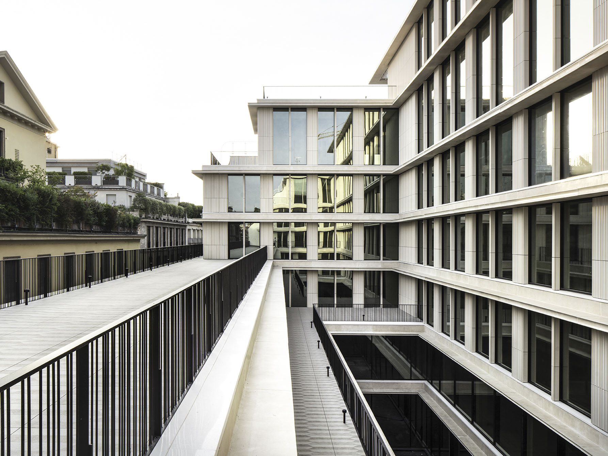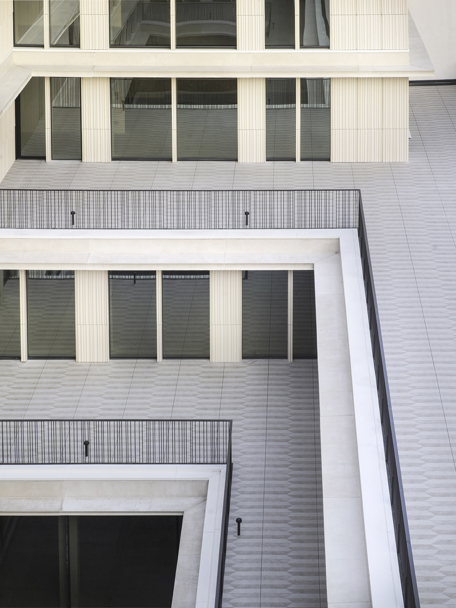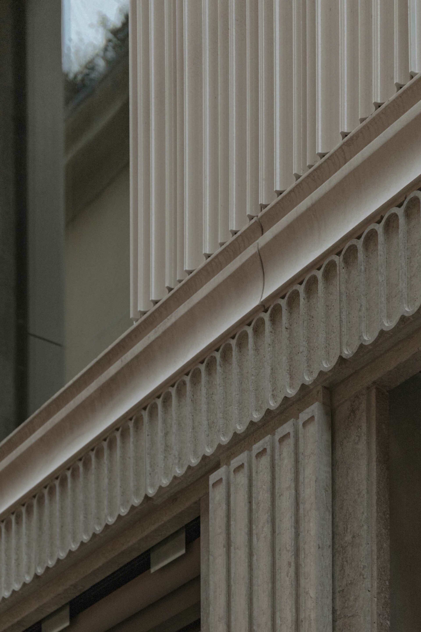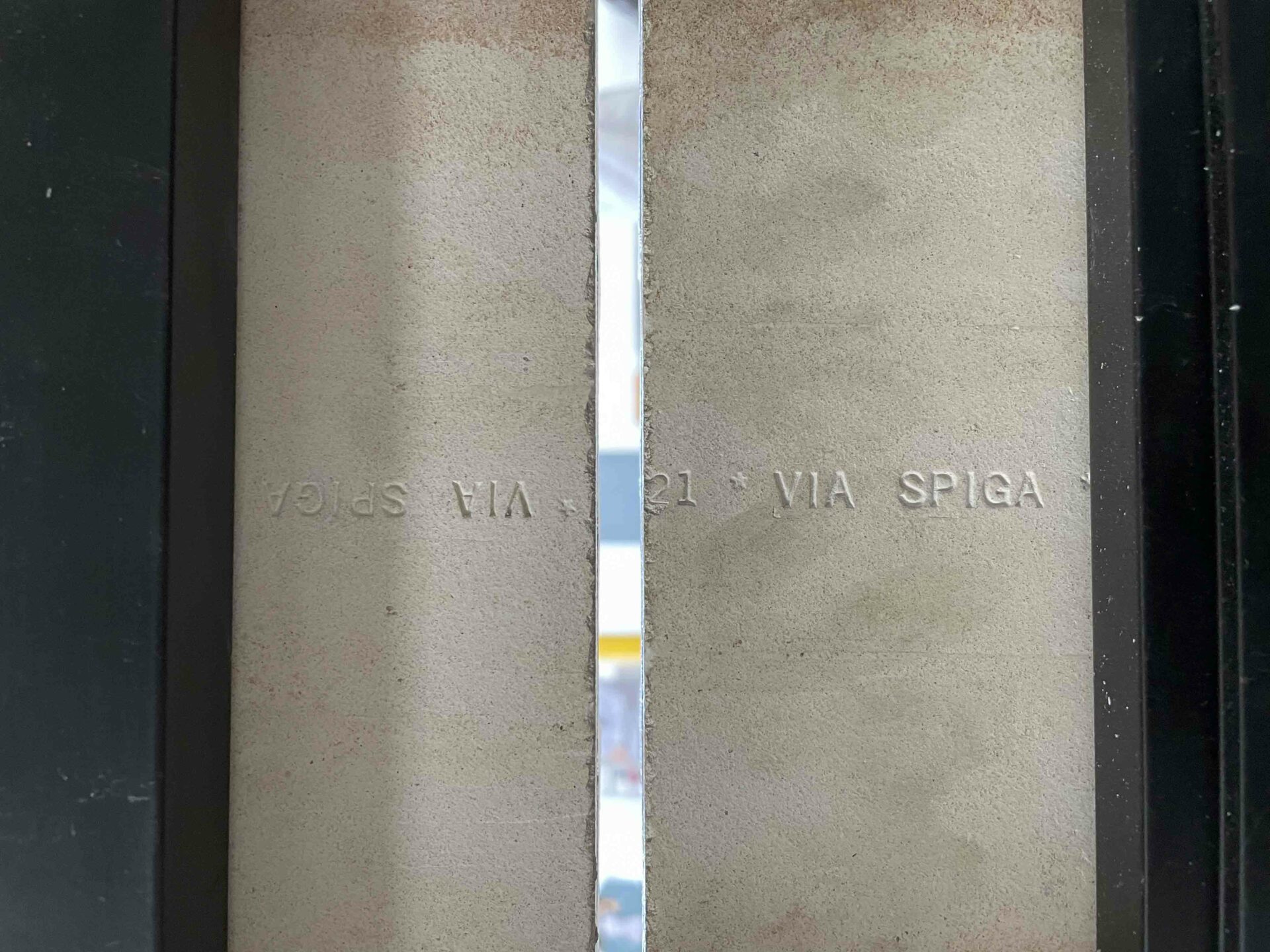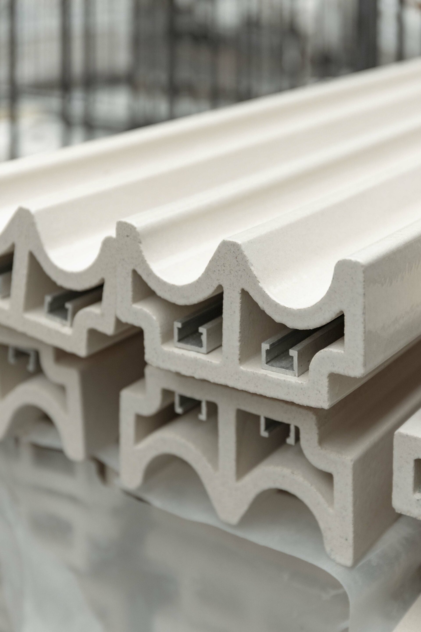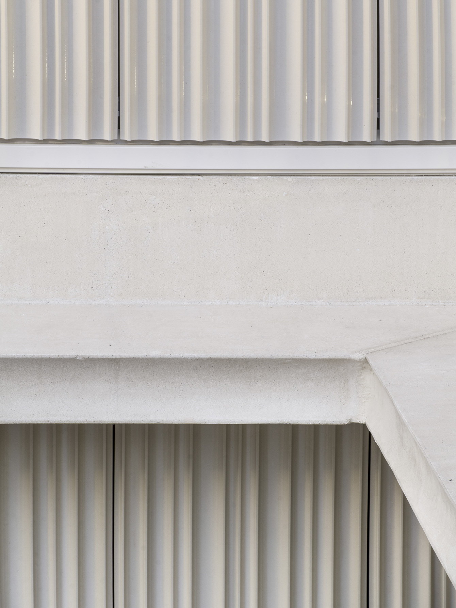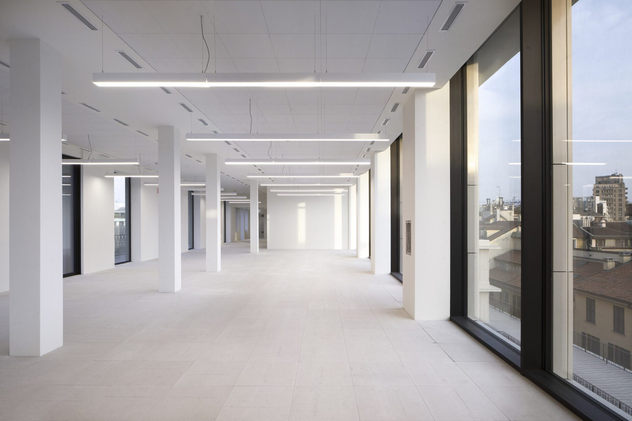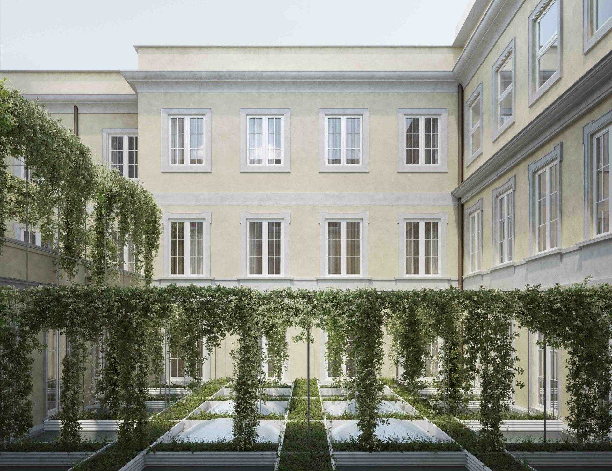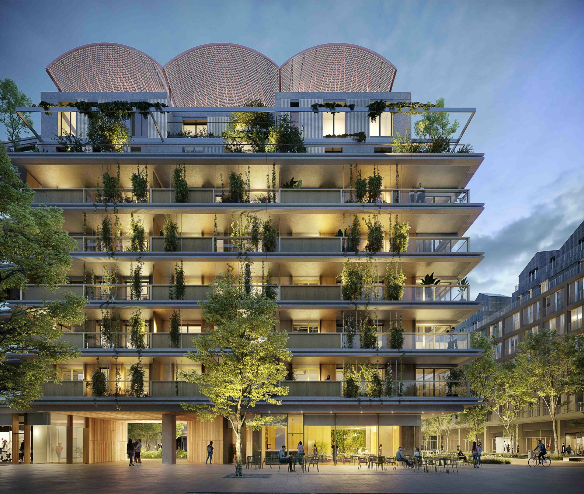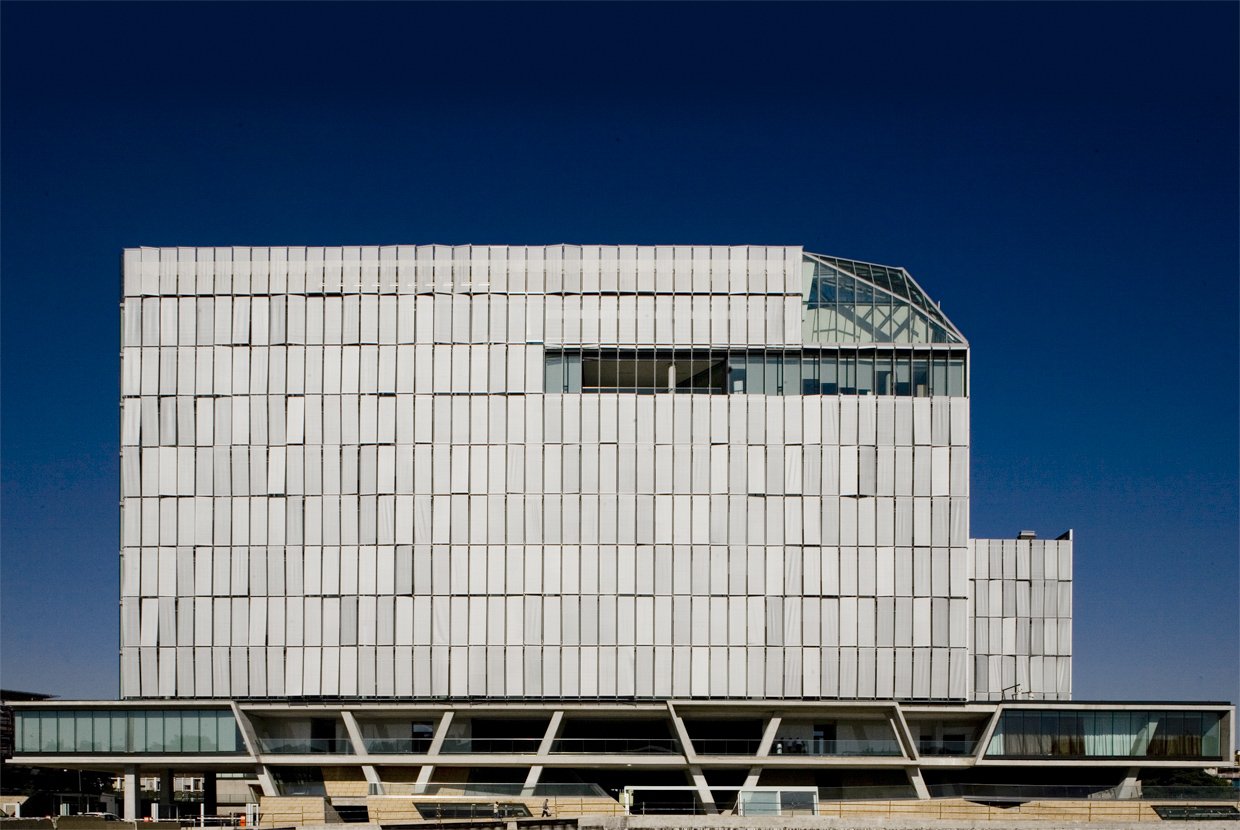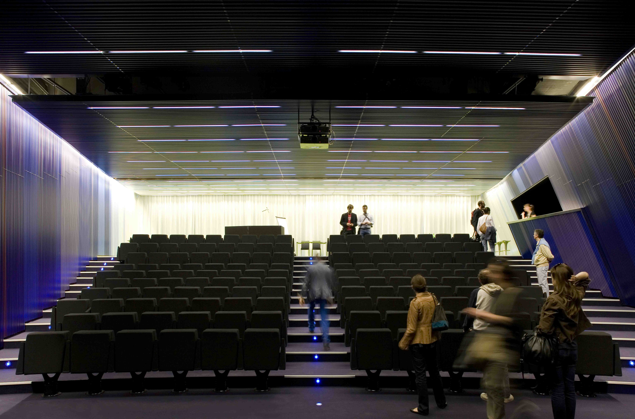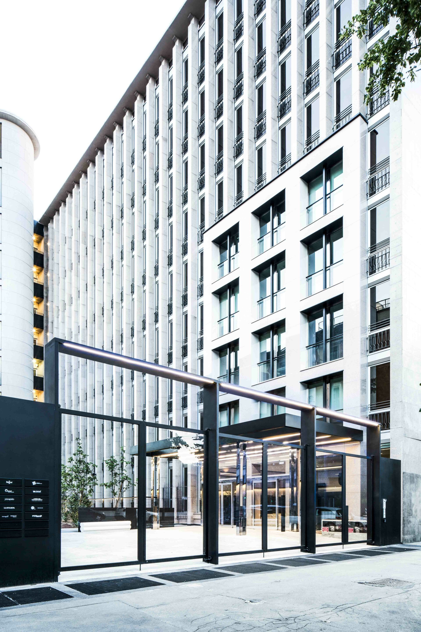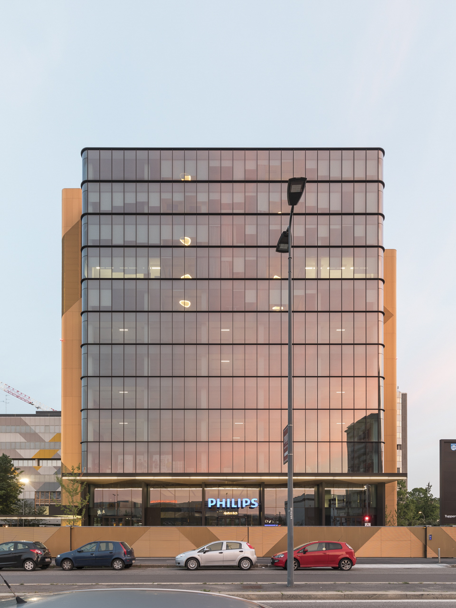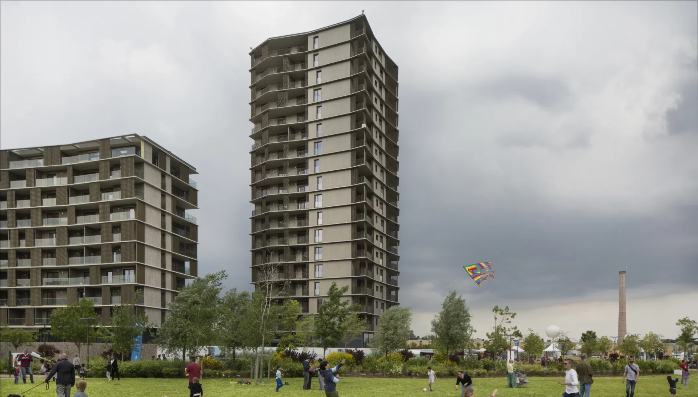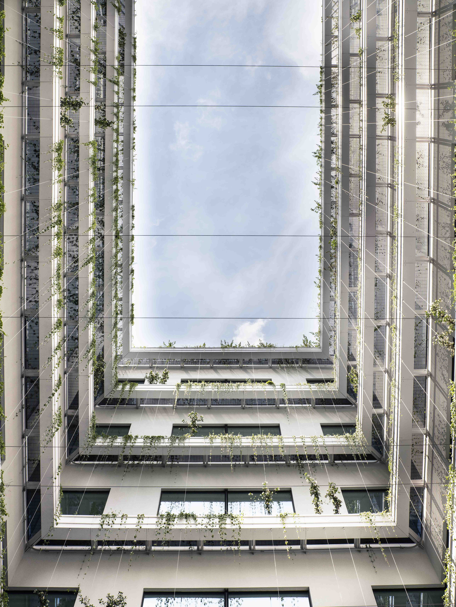VIA SPIGA 26
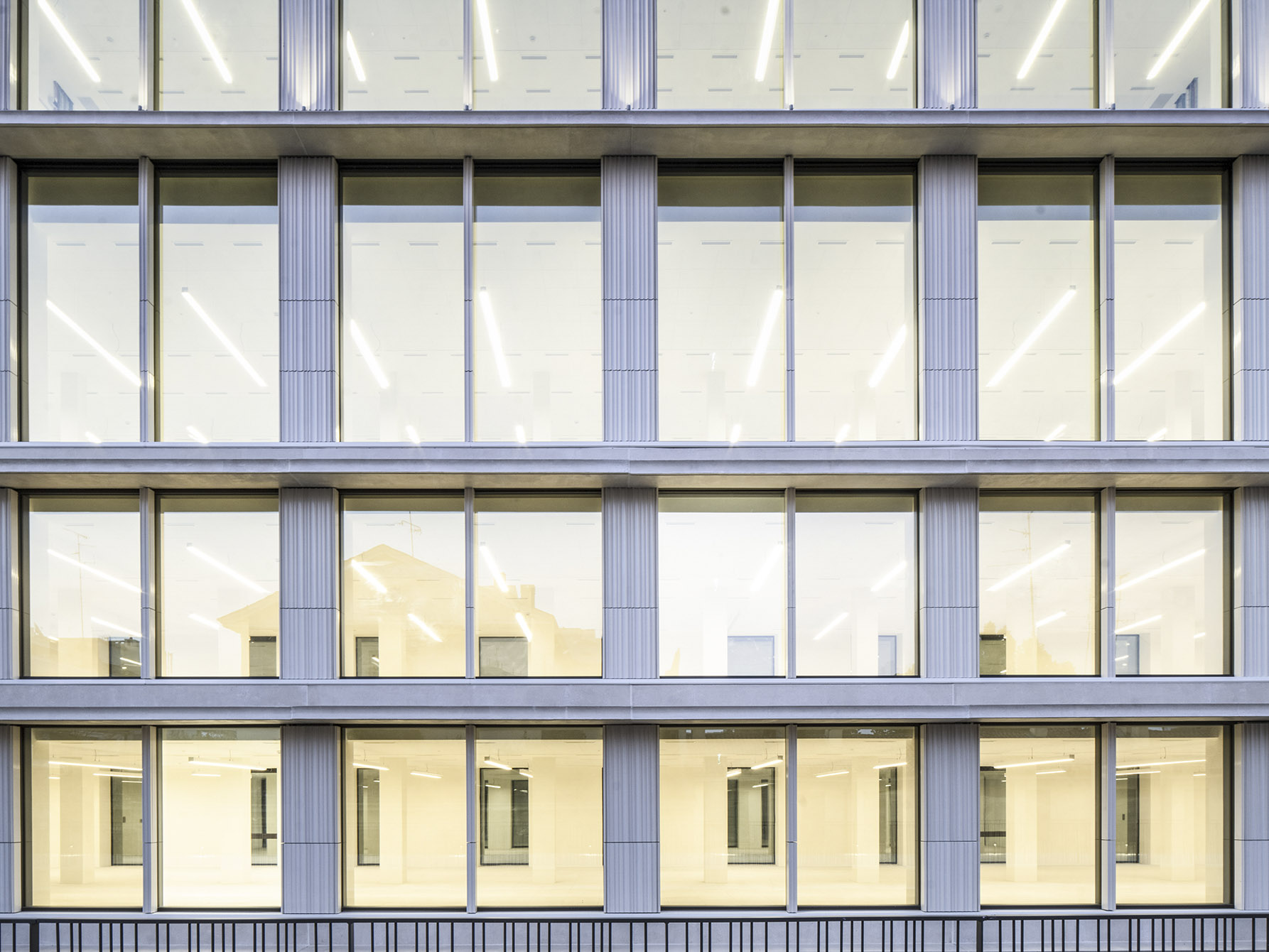
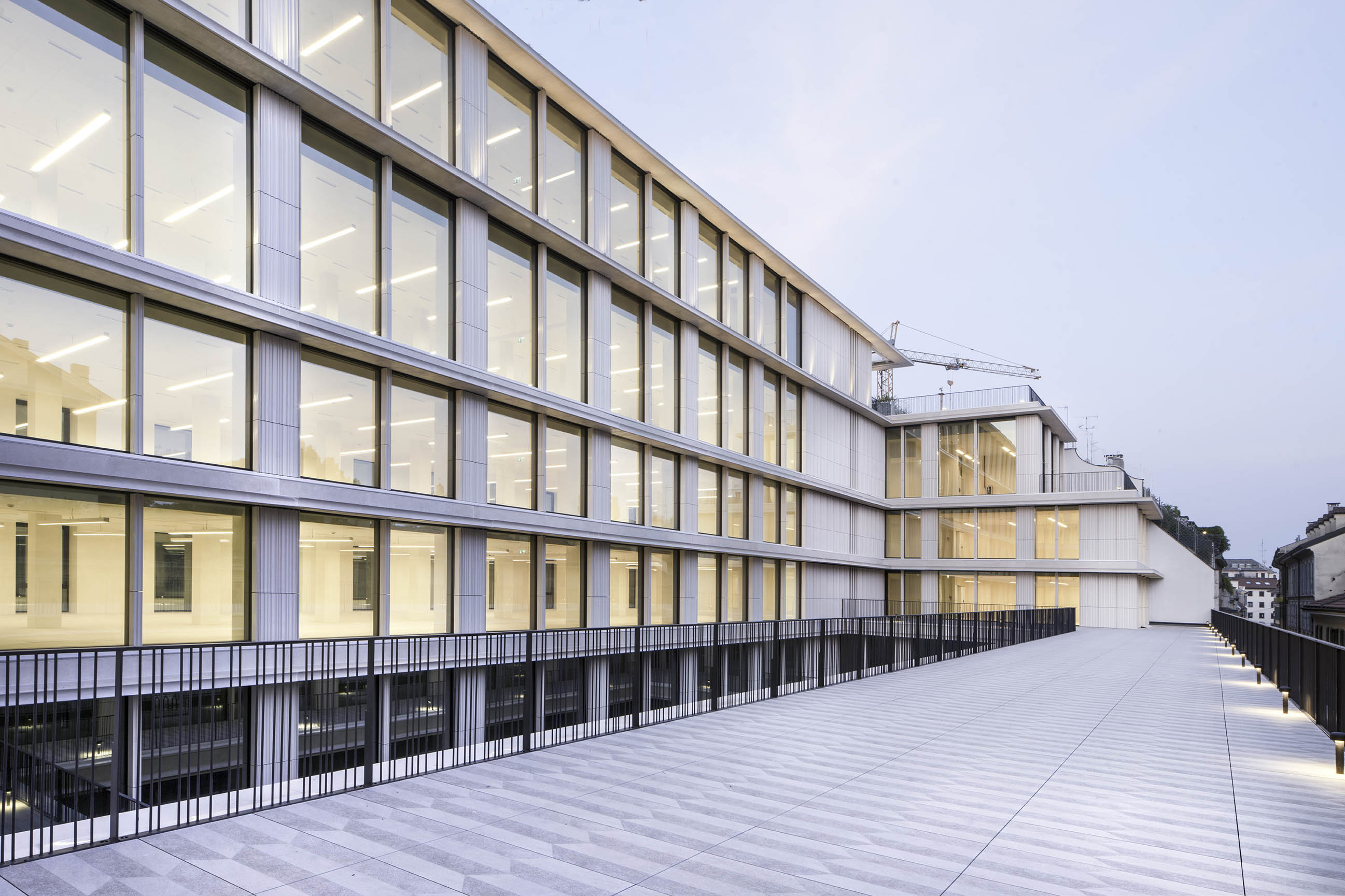
DETAILS
Name: Palazzo Spiga26
Location: Milan, Italy
Year: 2019 – 2022
Tipology: Office, Retail
Surface:
GBA: 9.500 mq
SL: 7.456 mq
Partner:
Avalon Real Estate S.p.a.,
SCE Project S.r.l.,
Moving S.r.l.,
GAe Engineering S.r.l.,
REAAS S.p.a.,
Arch. Luca Mangoni
Client: Hines
With the direct involvement of the owners, Scandurra Studio has given a new identity to the building at 26 Via della Spiga, reinforcing its prestigious role within Milan’s Fashion Quadrilatero. Its commercial spaces, directly overlooking Via della Spiga, house the flagship stores of the most important international fashion houses, while more than 7,000 square metres are occupied by the new Kering headquarters. The redevelopment project involved reorganising the circulation inside the existing building and recalling the grandeur of Palazzo Pertusati, the sumptuous neoclassical residence designed by architect Simone Cantoni and destroyed during the Second World War. The solutions adopted have both recovered the historical and identity features of the site and improved the building, as confirmed by the LEED Gold Core&Shell environmental certification. The proposal focuses on the transformation of the Via della Spiga façade into a new iconic façade. In order to reconnect with the city’s vital flows, the ground floor has been completely brought back to street level, allowing 18 shop windows to open onto Via della Spiga.
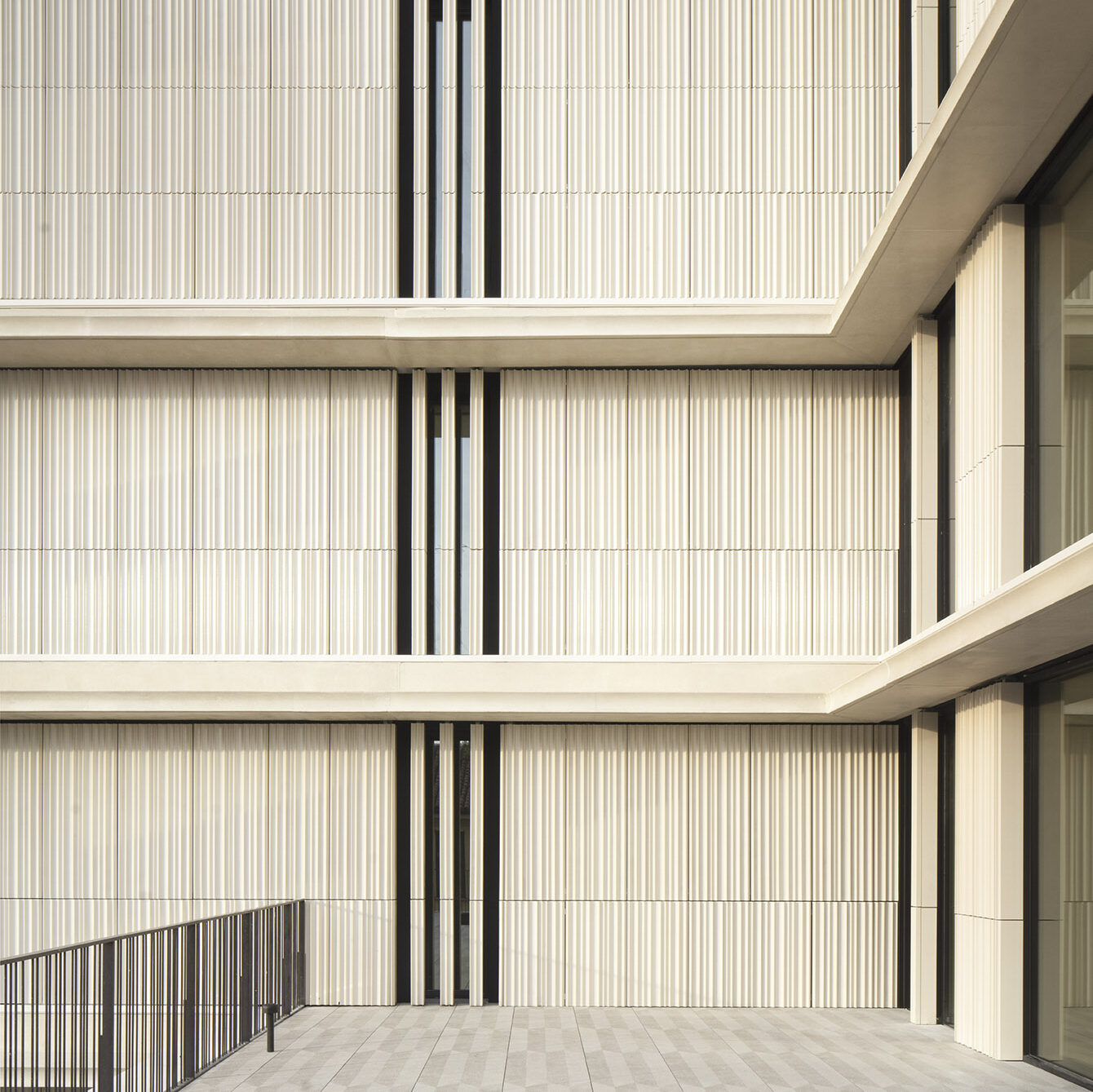
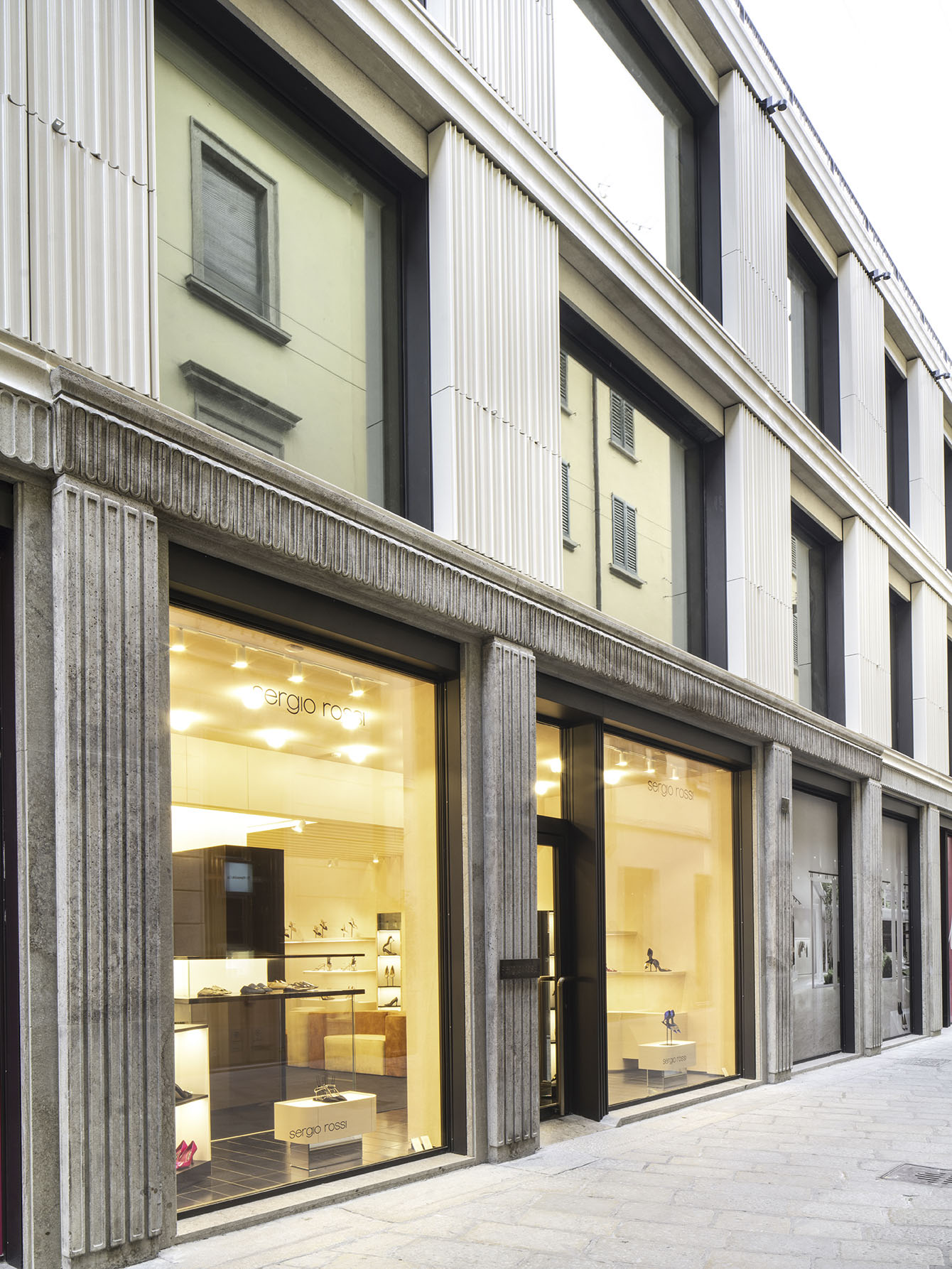
As part of this redesign of the volumes, a floor has been added to the roof: a very calibrated addition, completely glazed, with large overhangs and canopies that integrate the new volume with the existing one. All the new parts are clad with glazed ceramic terracotta modules specially designed for this building, inspired by the caryatid robes of the original building, which give the surfaces an almost tactile sensuality. This external cladding is combined with a golden mirrored glass that offers a monochromatic appearance that is particularly sensitive to variations in natural and artificial light.
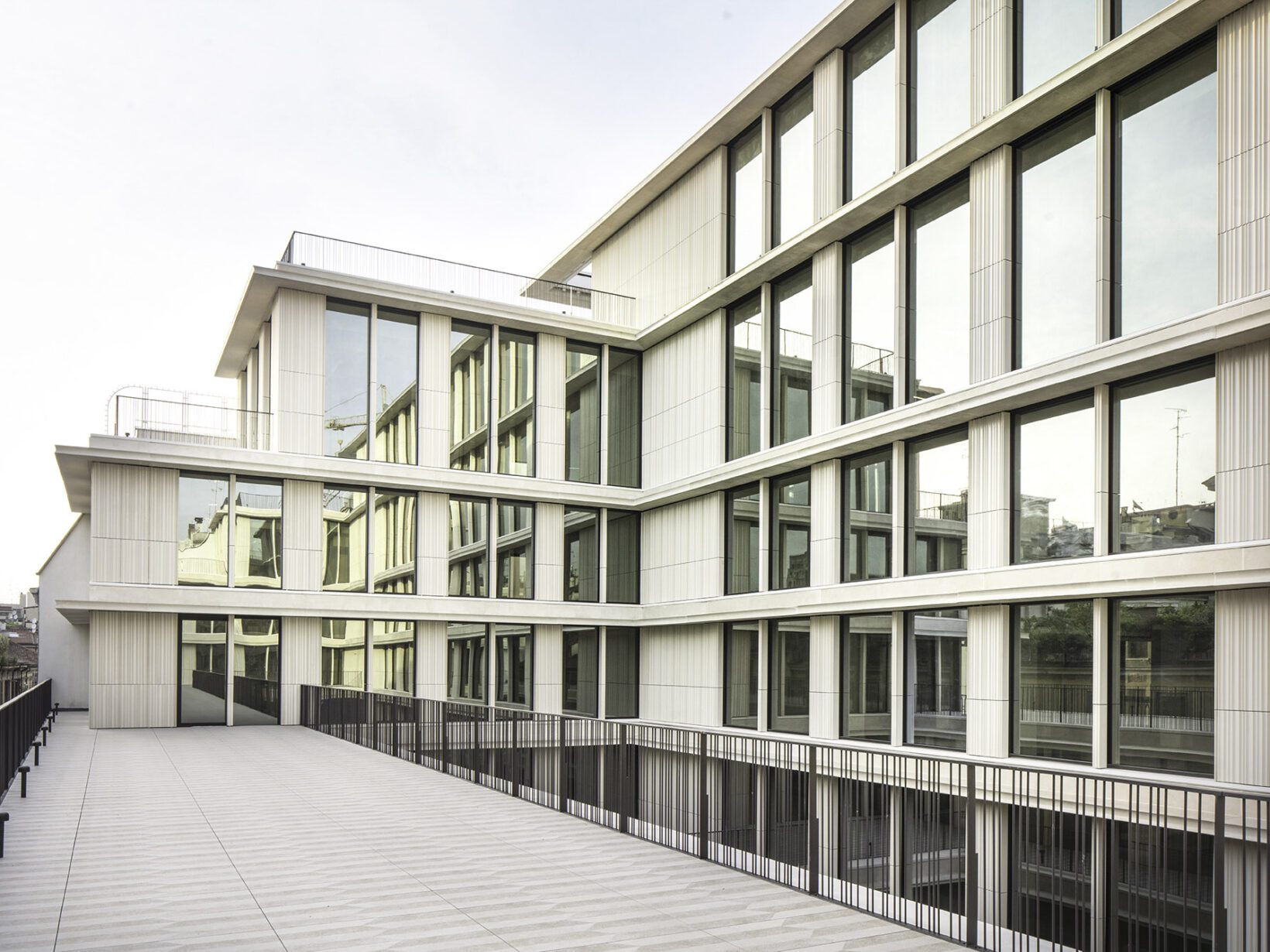
The intervention on the façade of Via Senato, on the other hand, is conservative in nature and has focused attention on the ancient relationship between Palazzo Pertusati, its historic garden and the “aristocratic” section of the inner circle of the Navigli, now buried. Thanks to the planting of new essences, the aim was to enhance the link with the historic urban green spaces and to create a filter between the city and the working spaces.
