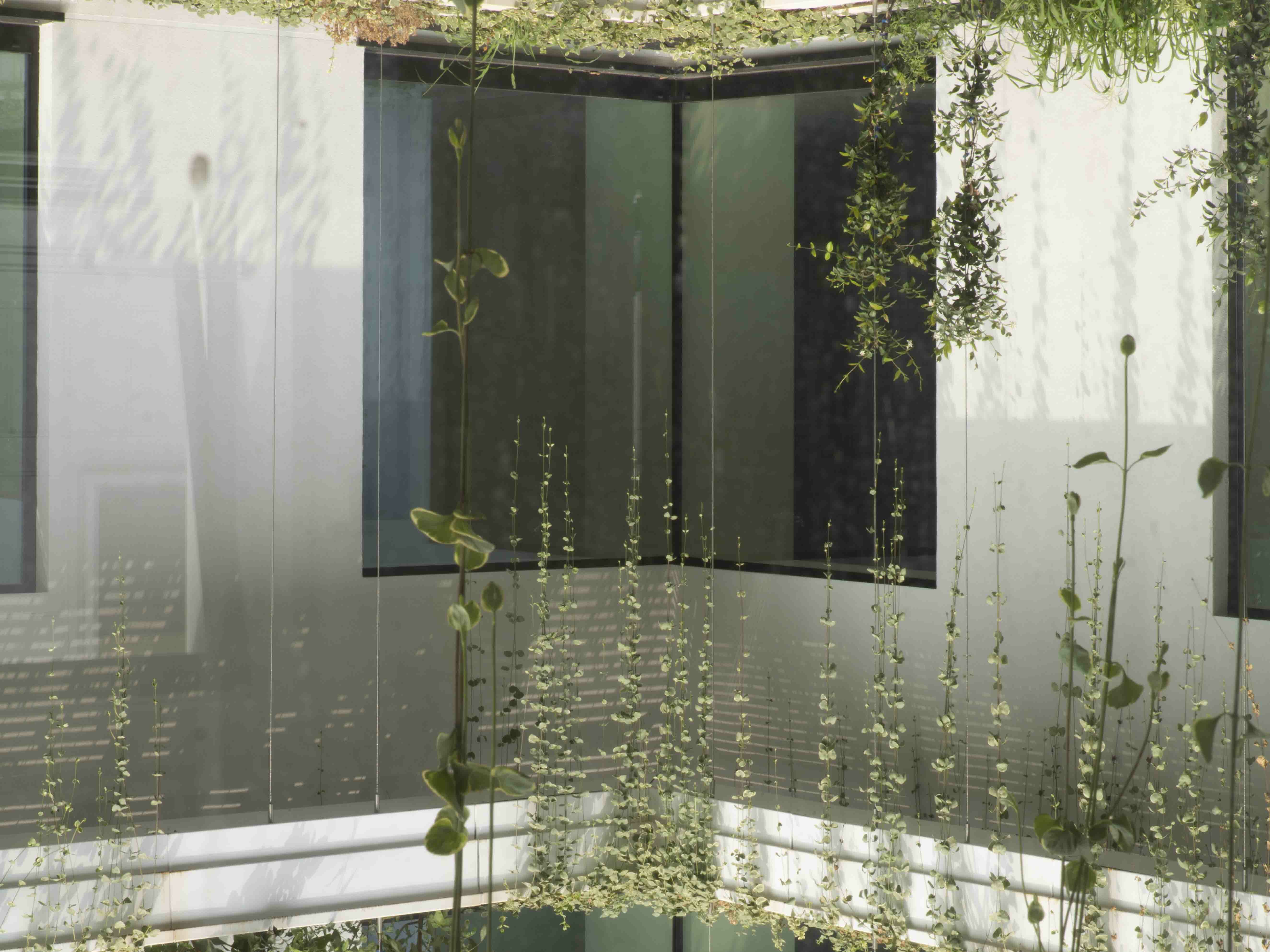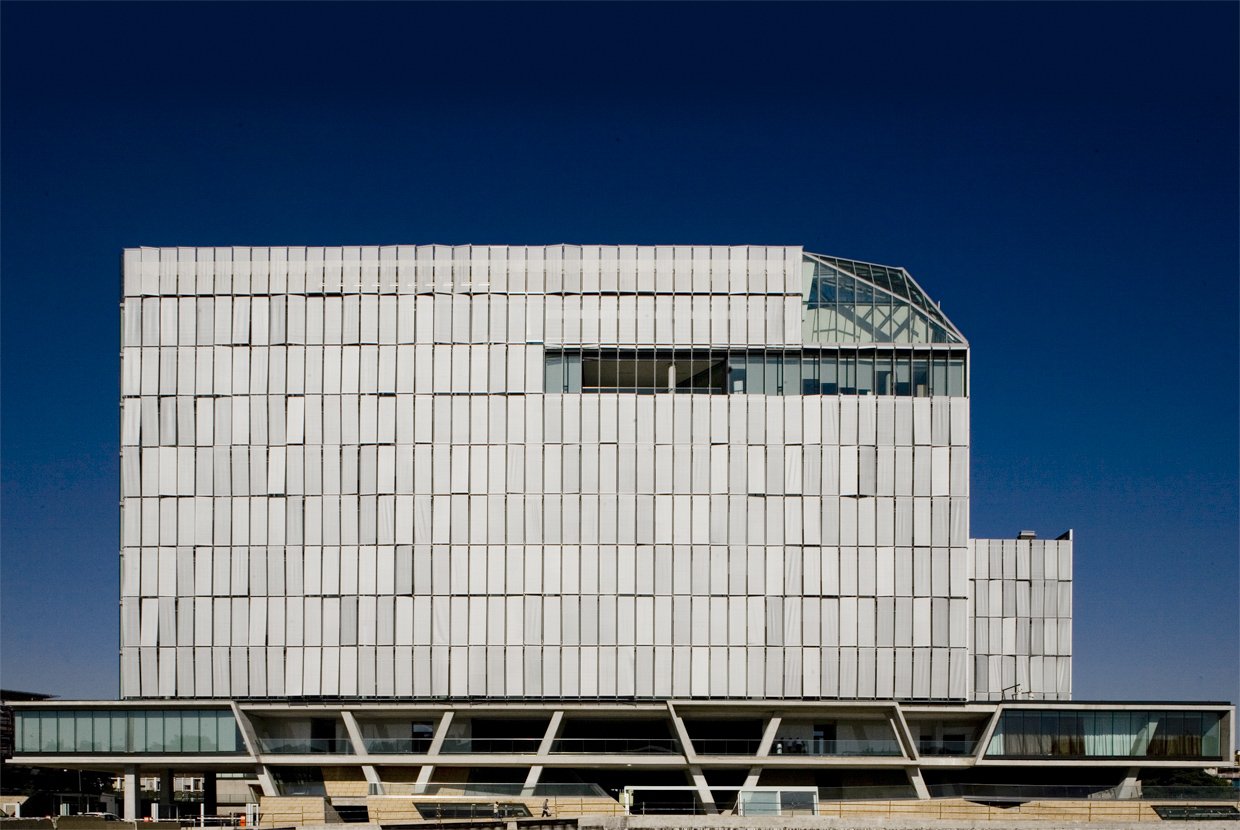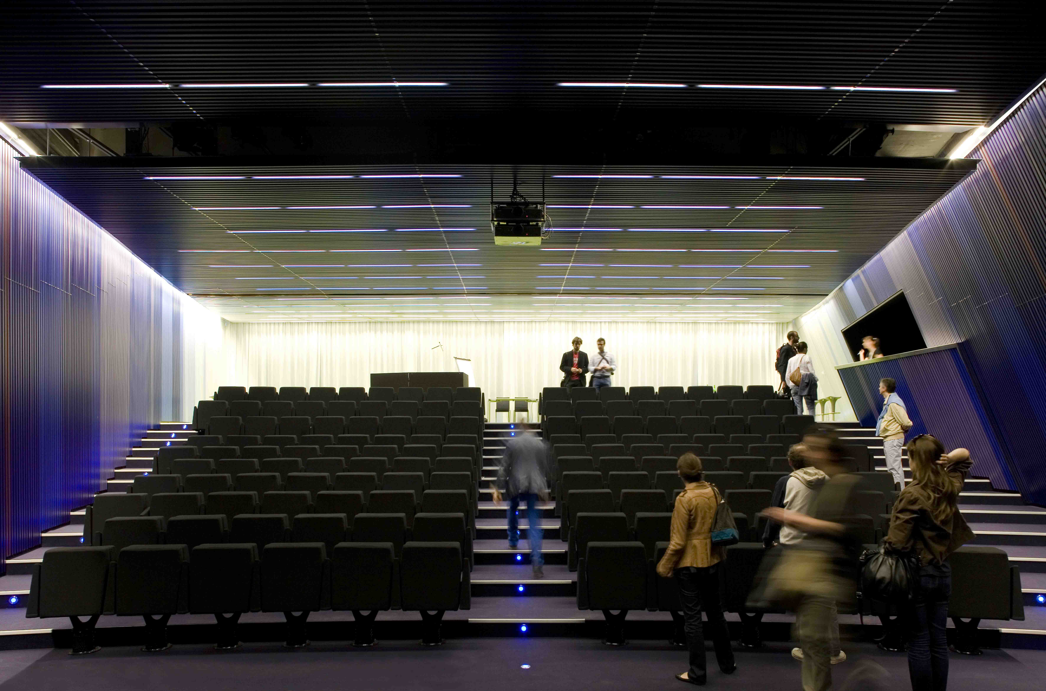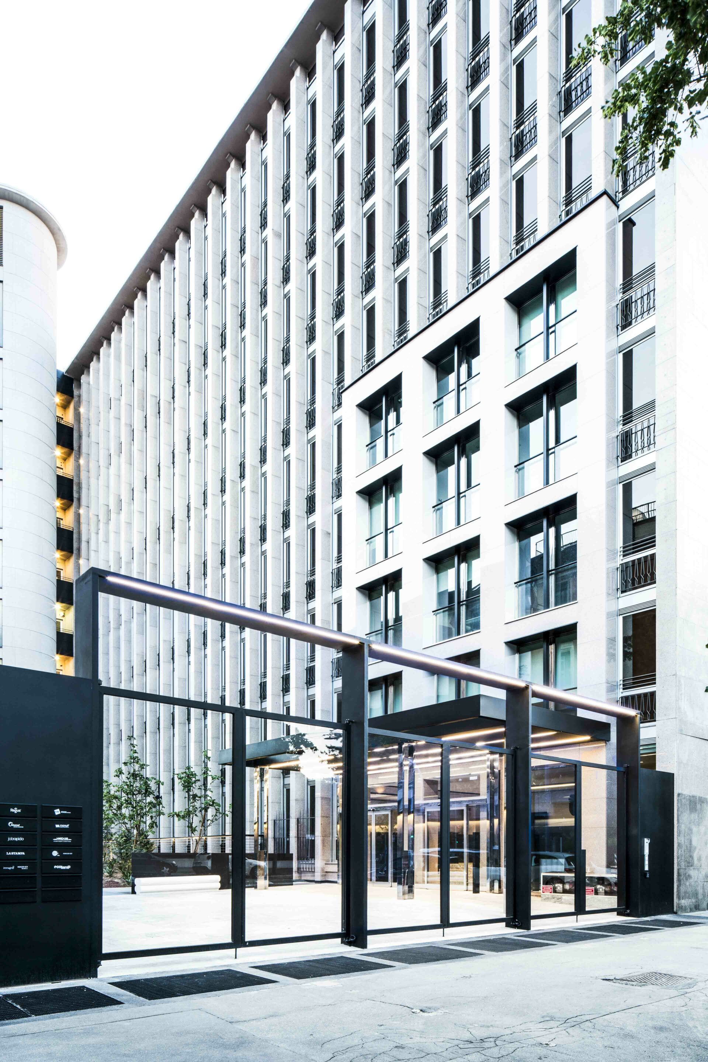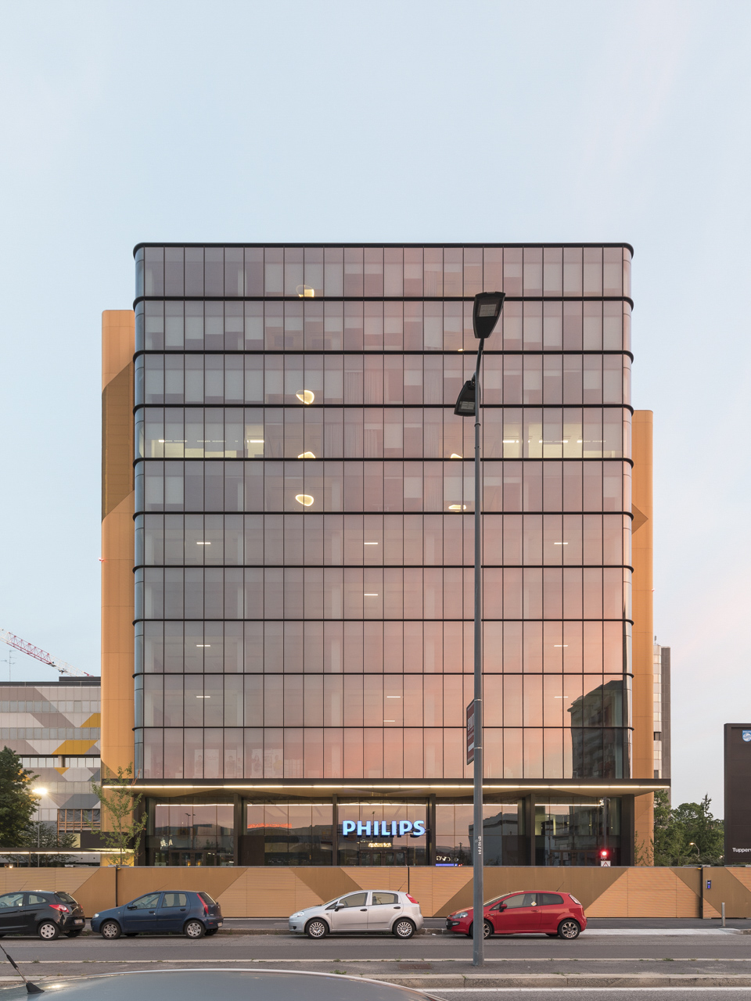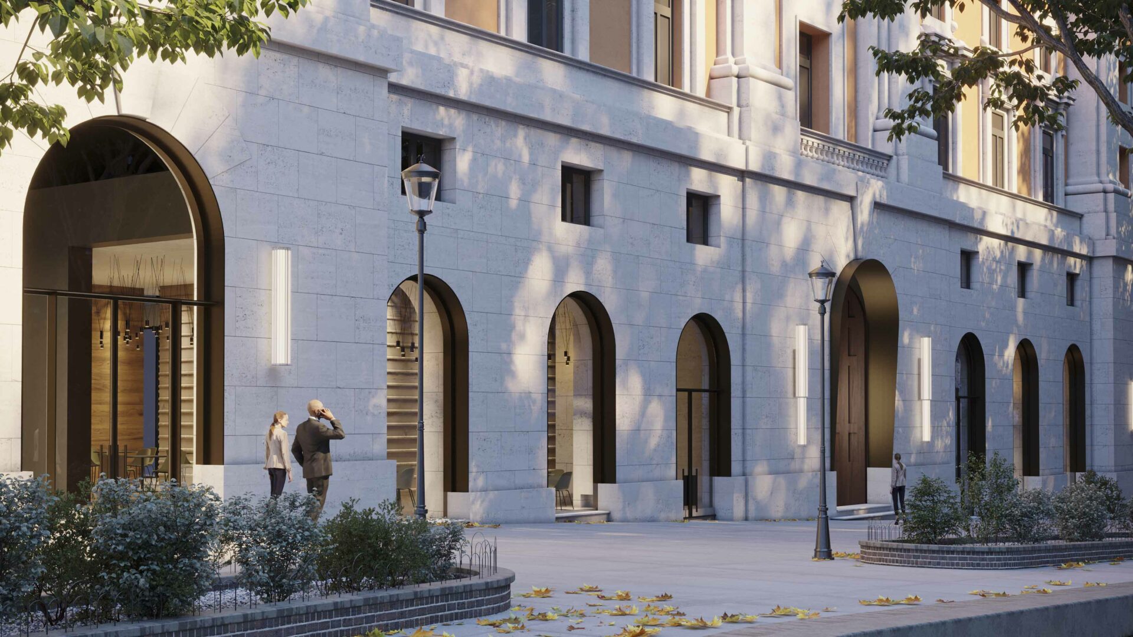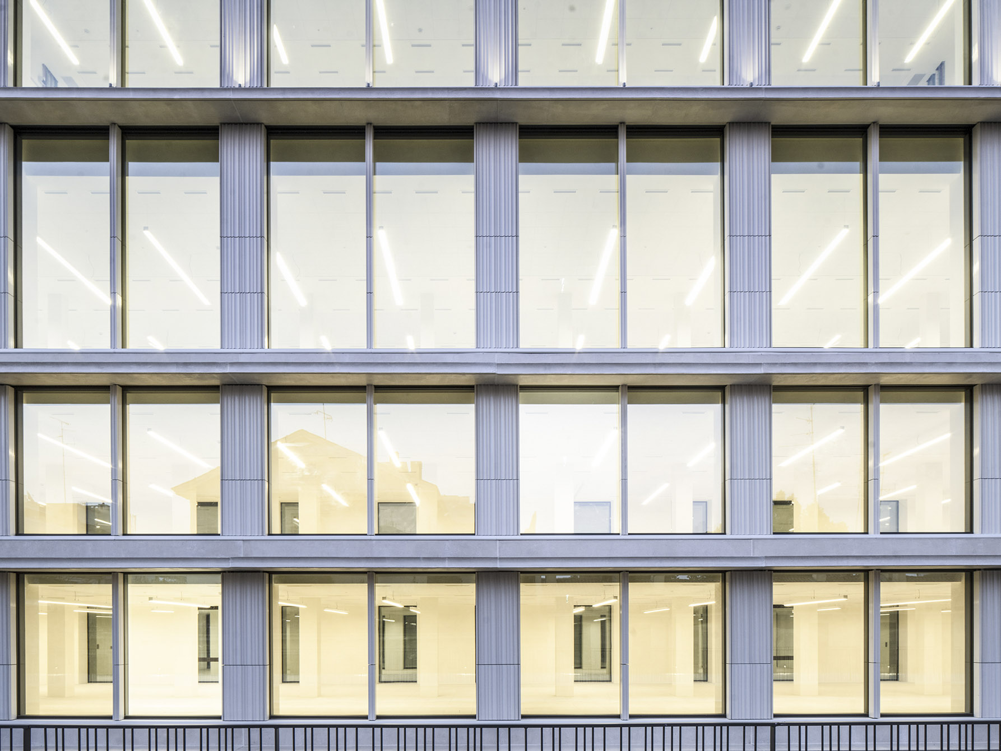VIA MAZZINI
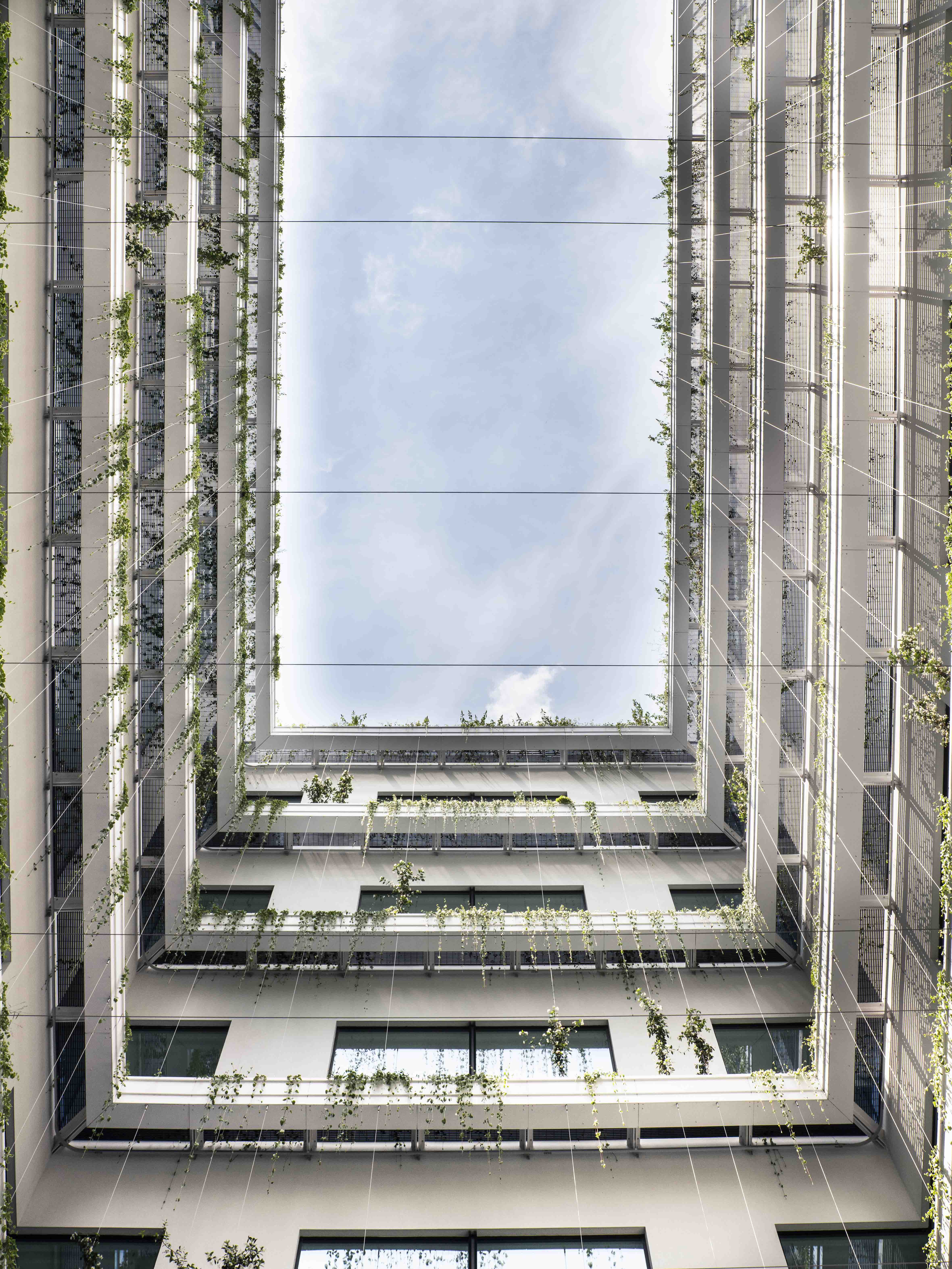
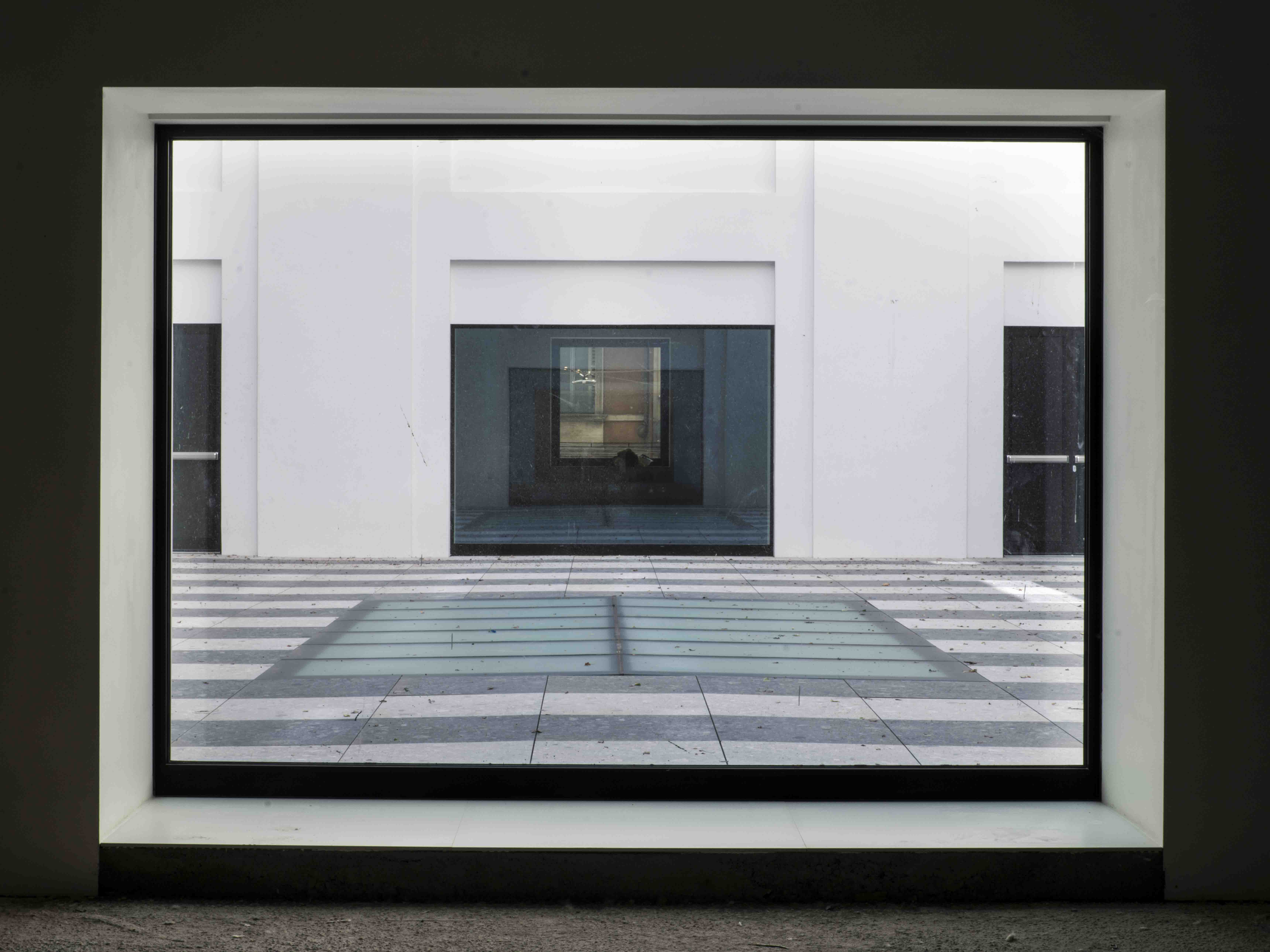
DETAILS
Name: Via Mazzini 9-11
Location: Milan, Italy
Year: 2017-2021
Tipology: Office
Surface:
SL: 6.900 mq
Team:
Perelli Consulting S.r.l.,
HPDB Engineering & Architecture S.r.l.,
SPRING Engineering S.r.l.,
Client: Hines Italy S.r.l.,
Savills IM SGR S.p.a.
A stone’s throw from the Duomo, in the busy Via Mazzini, hides a lush green courtyard. With the redevelopment promoted by Scandurra Studio Architettura, the solid and compact building designed in the 1930s acquires a new identity. The project focuses on the interior spaces and distribution layout of the former Banca Agricola Milanese, aiming directly at the heart of the structure with the green transformation of the courtyard. The new courtyard, overlooked by all the offices, constitutes the architectural framework at the basis of the recognisability of the redeveloped building and establishes a new qualitative relationship between the individual and the workplace. The presence of hanging plants along the internal façades guarantees a mitigated microclimate.
The optimisation of the distribution layout establishes a new relationship with the urban space, which from Via Mazzini penetrates more clearly into the interior of the buildings and the floors, favouring greater visual depth and a new connection between interior and exterior.
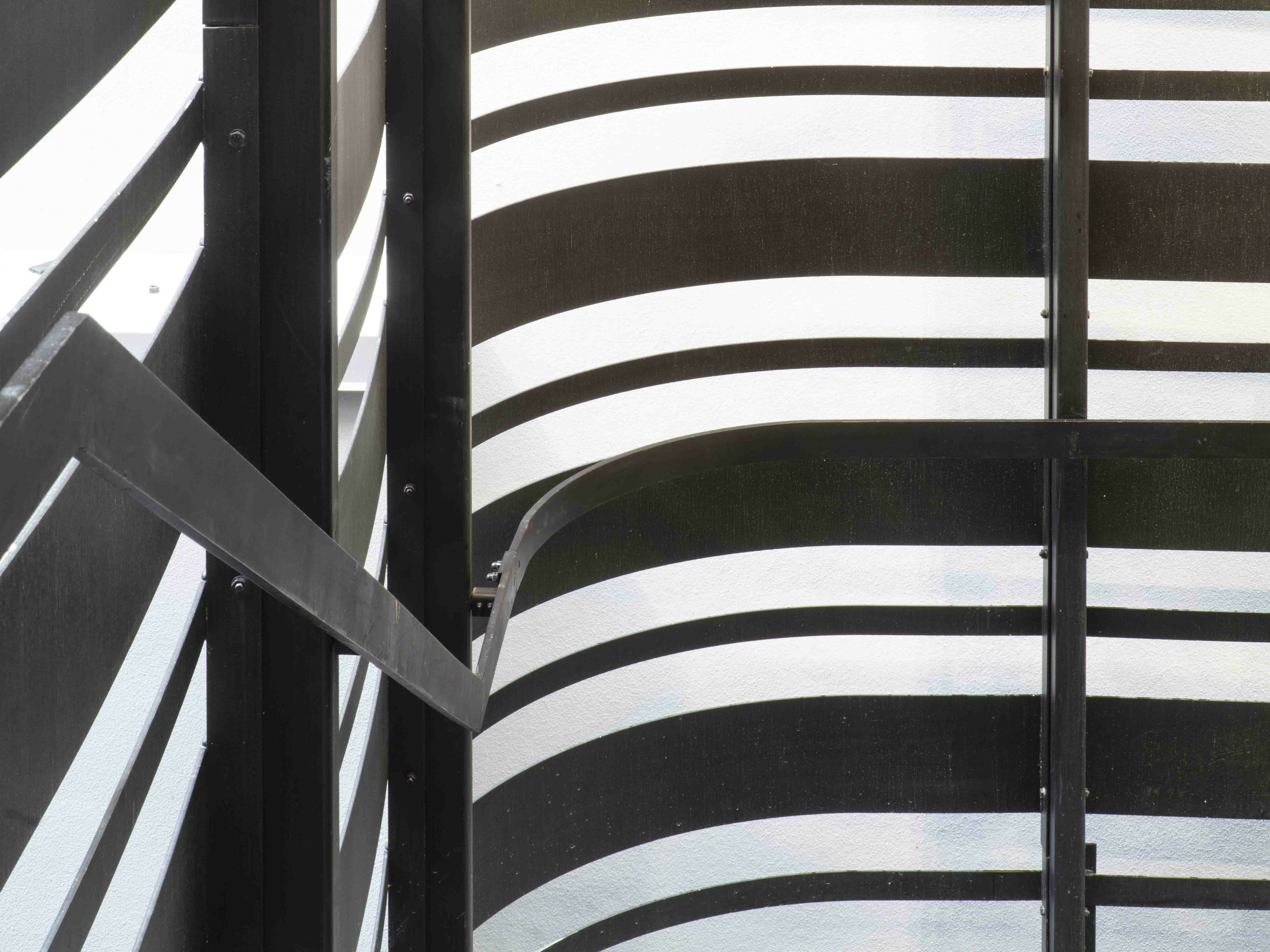
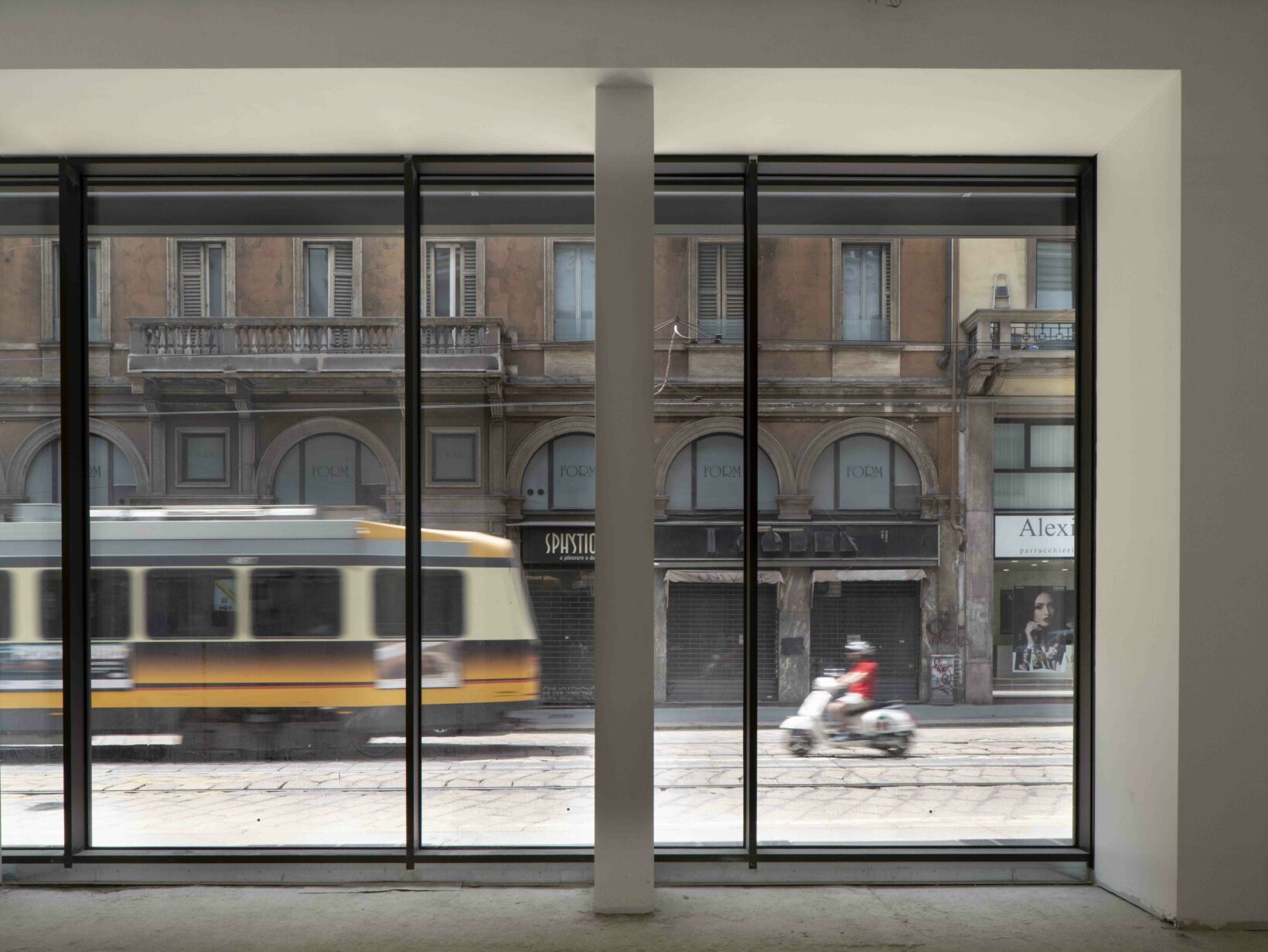
With regard to the street fronts, the intervention proposes a conservative restoration in order to maintain the formal and stylistic features of the old Banca Agricola Milanese, whose sign still stands along Via Mazzini.
