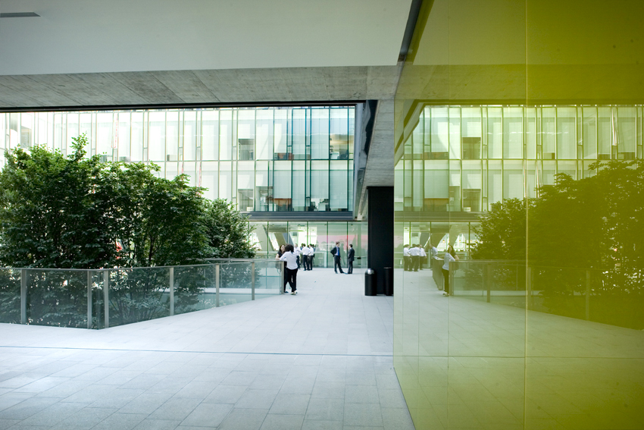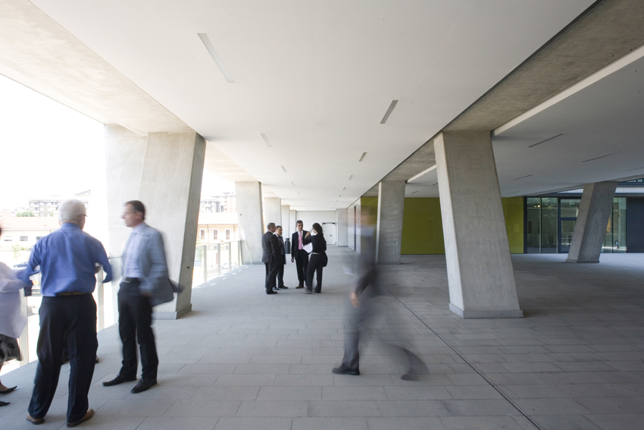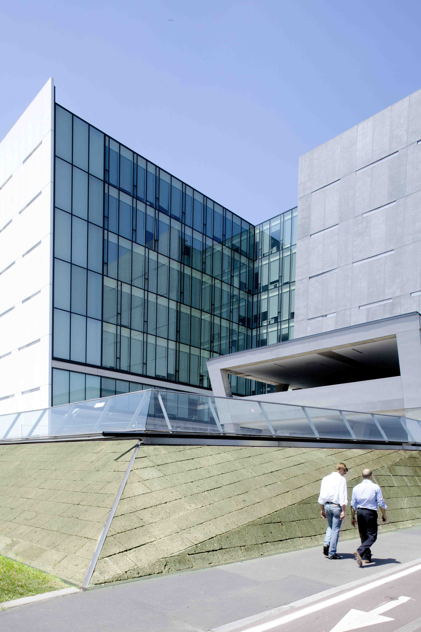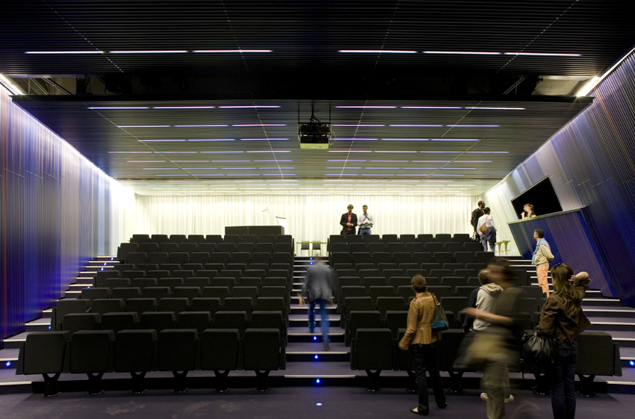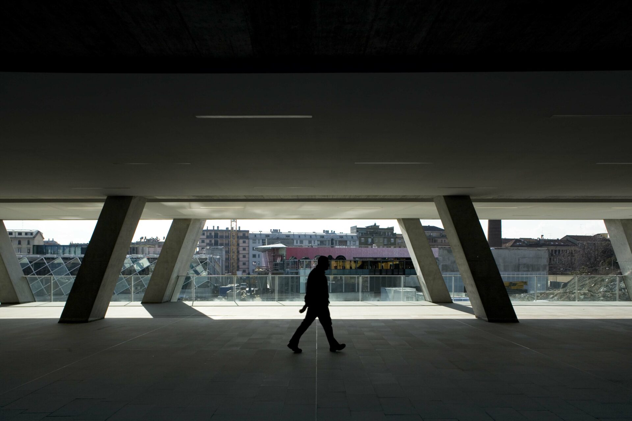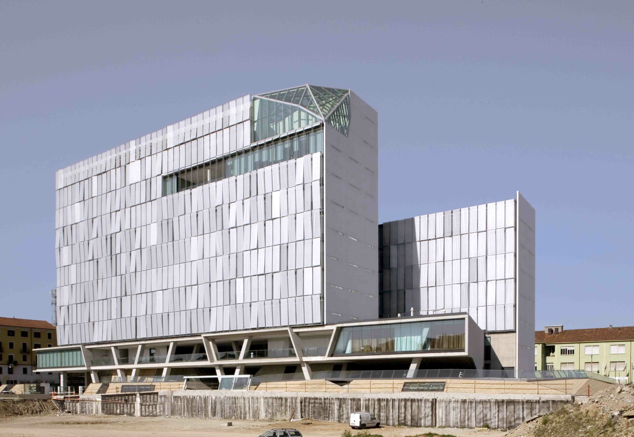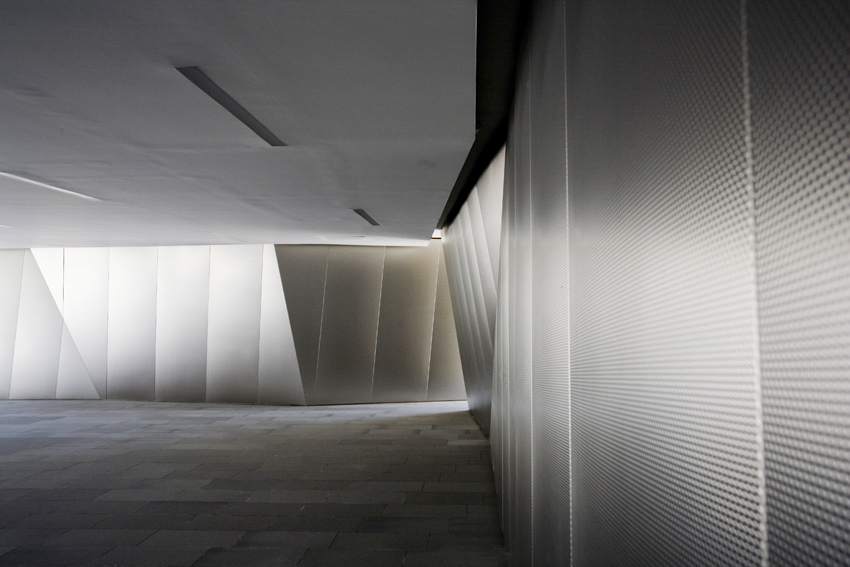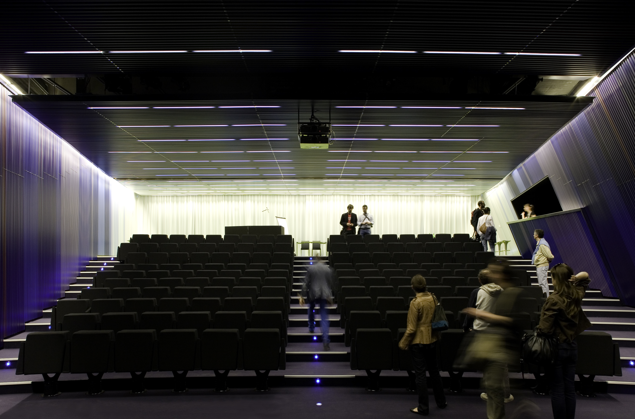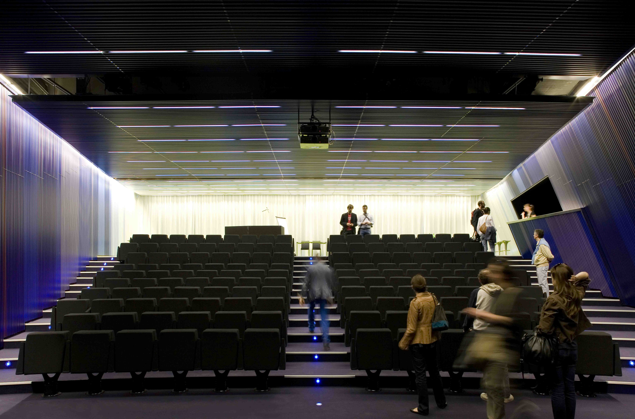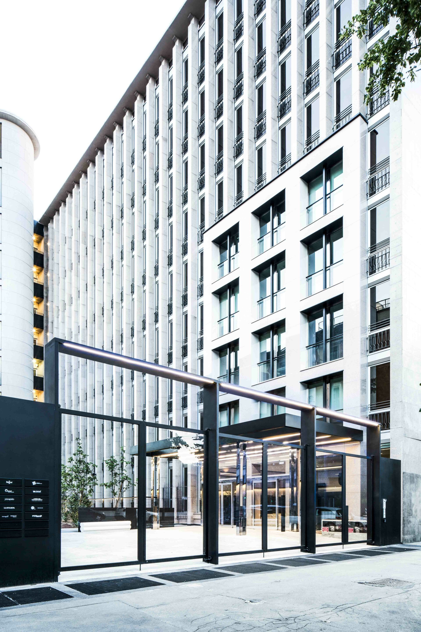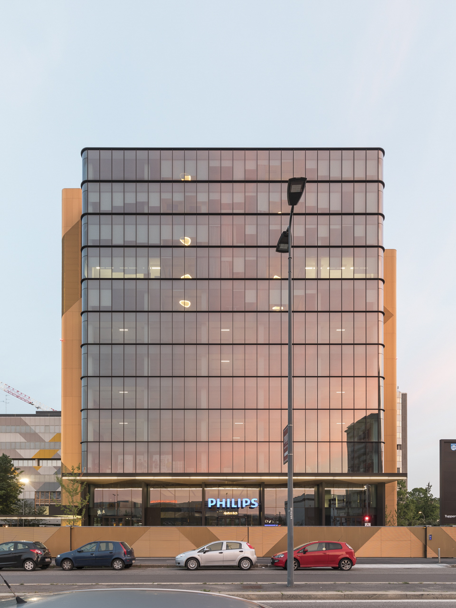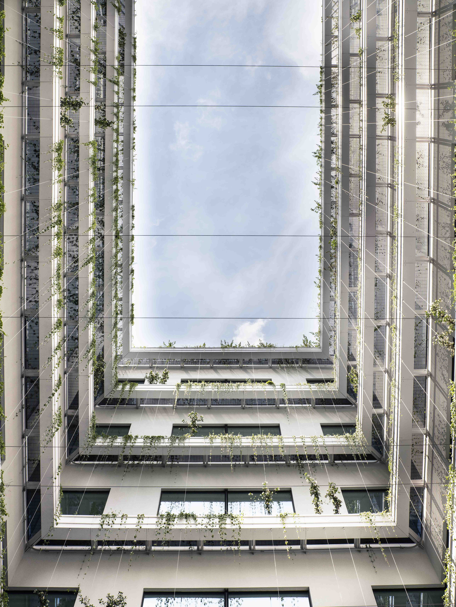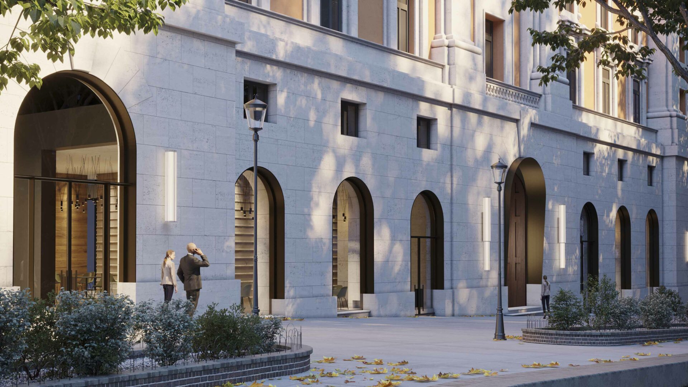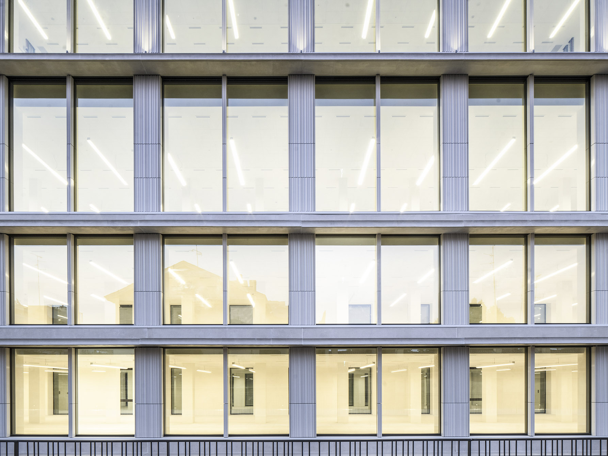ZURICH HEADQUARTERS
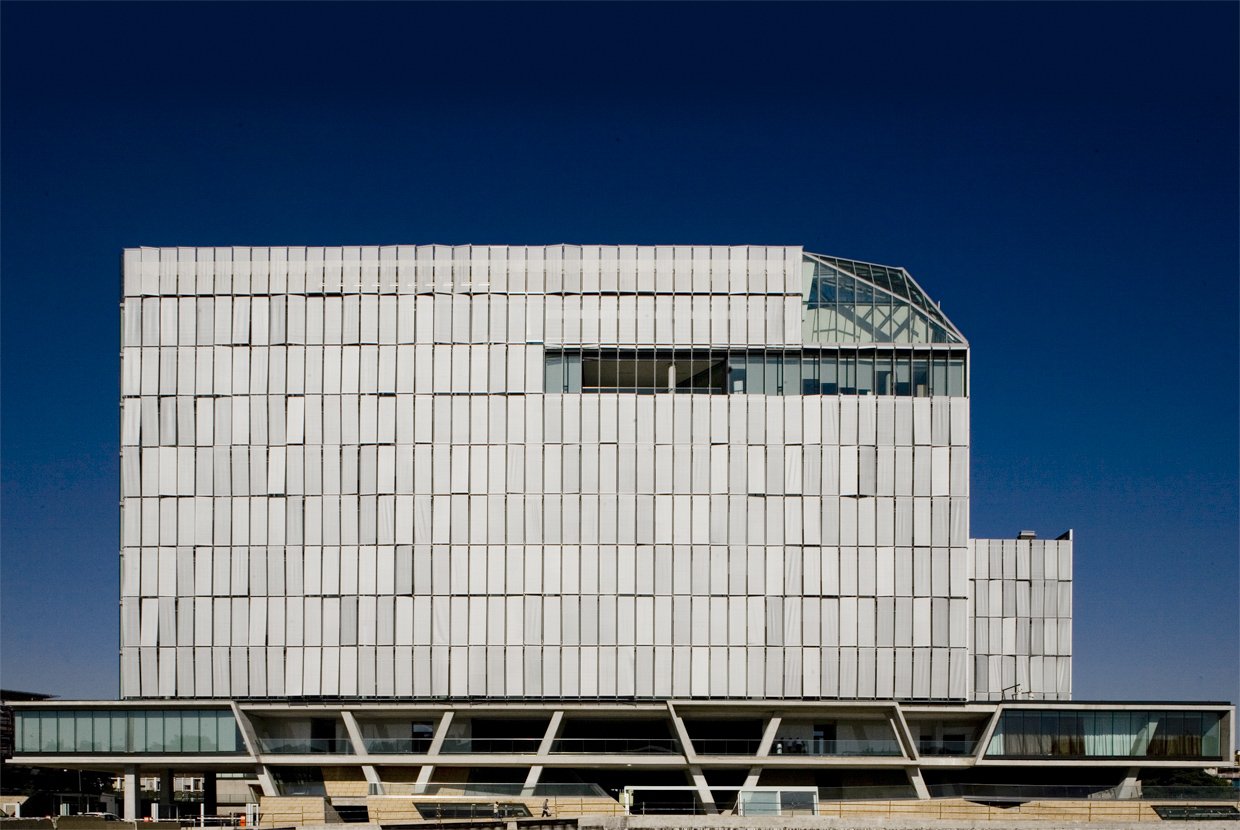
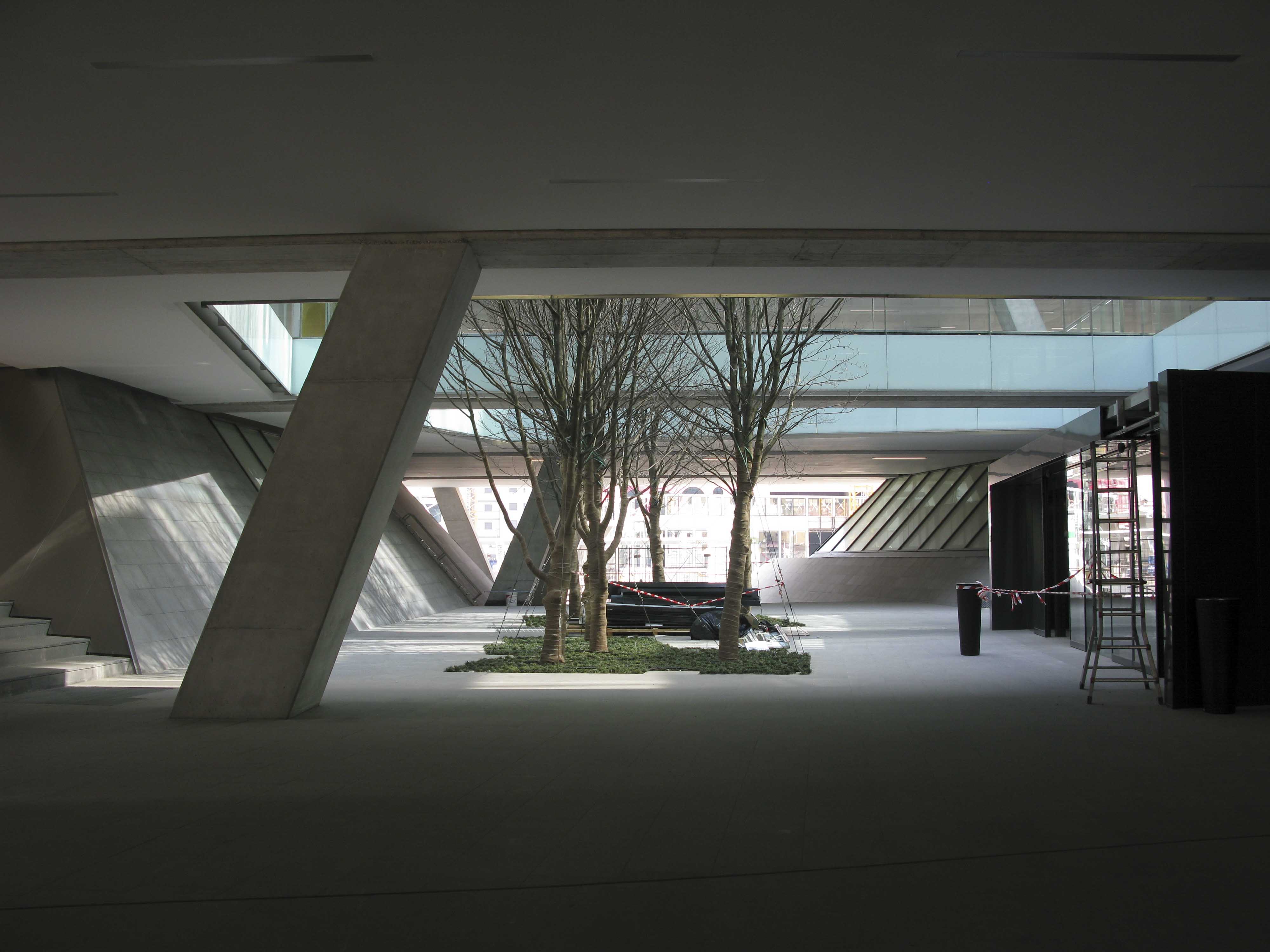
DETAILS
Name: Mac 9-Zurich Insurance Company Italian Headquarters
Location: Milan, Italy
Years: 2006-2009
Tipology: Office
Surface:
GBA: 9.500 mq
Team:
BMS Progetti
Ariatta ingegneria dei sistemi
Client: Zurich
The new Zurich Italia headquarters is part of the masterplan for the former Carlo Erba area, which was once enclosed within the block and used exclusively for industrial production. The possibility of opening up this physically closed perimeter and letting the urban fabric flow into it has determined all the design choices made for the building: the entire settlement is conceived as permeable and as an integral part of the park; the public and internal parts of the area are intended as a space of passage and not only of arrival, where common space merges with private space. The geodesic structure is a single curved surface that covers the void obtained by subtracting the volume of the building. Its profile is a non-form, a crystallisation of the void, with an eccentric effect. The structure is designed to cover a very large area without columns, extending the façade: the transparency of the glass and its reflections rise from the façade to the cladding. A primary frame generates the main curve and a secondary grid is connected to the cladding, the elevations and the façade.
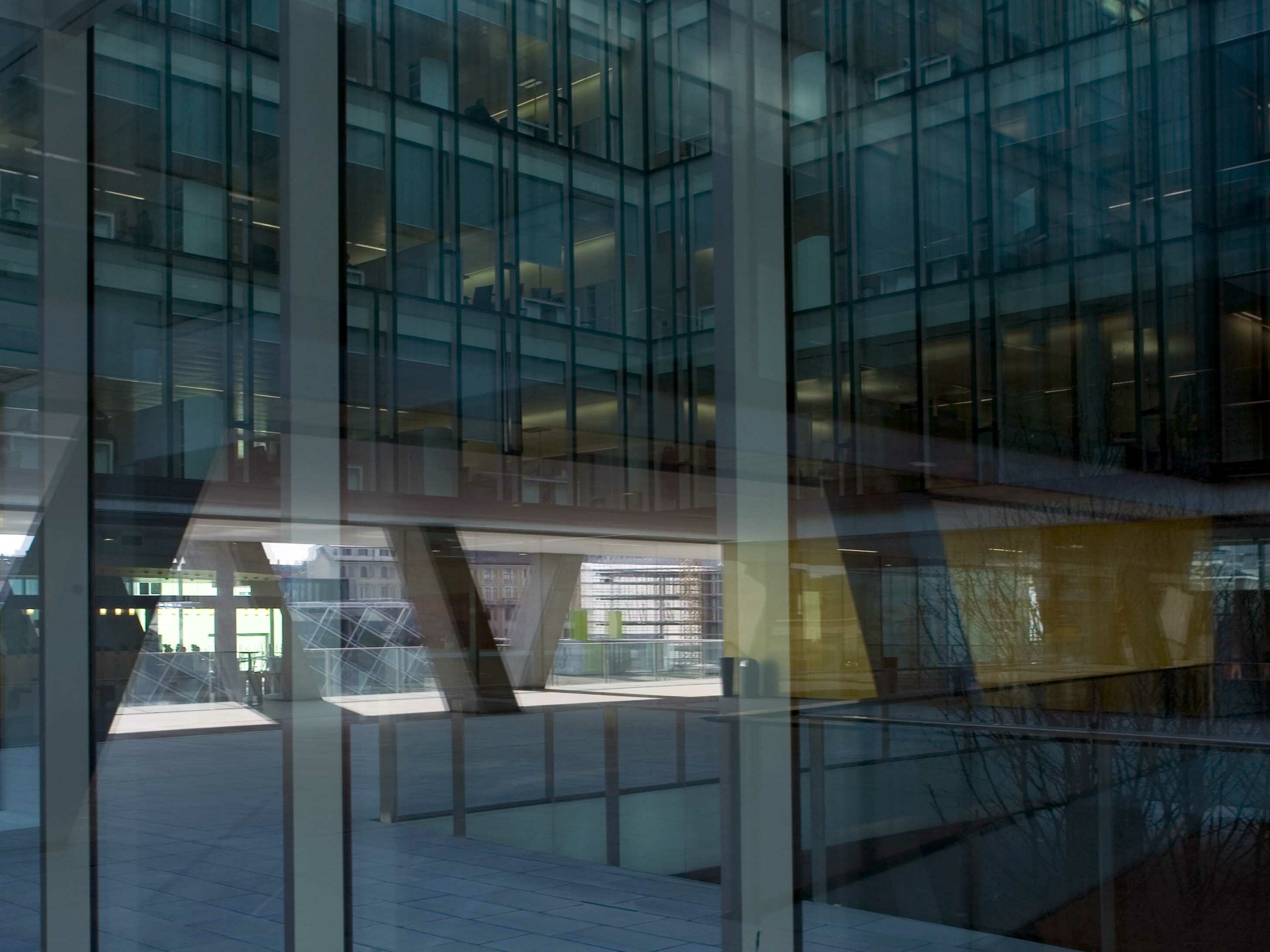
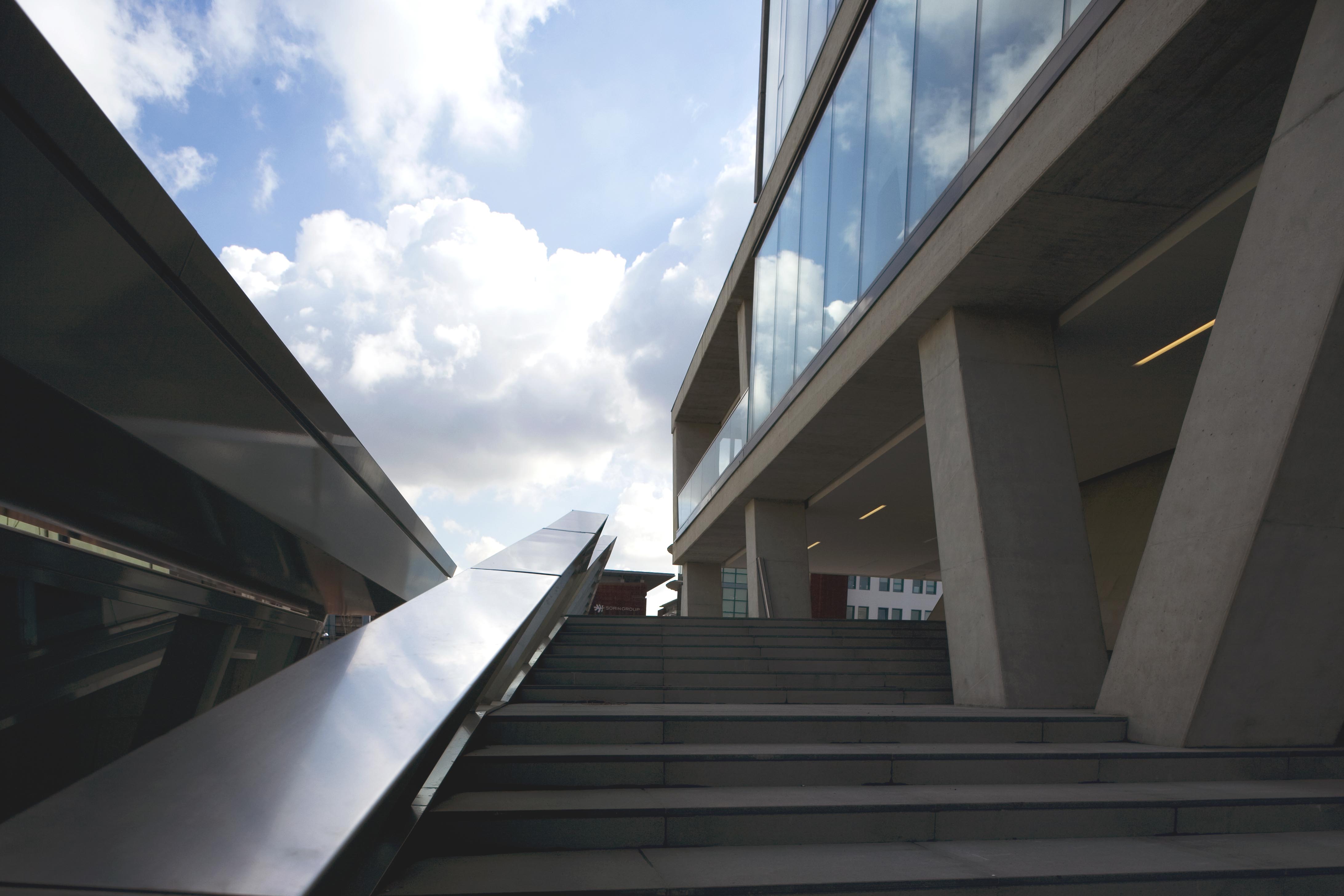
The base is conceived as part of the landscape, fluidly crossing the volumes above it, linking the different levels of the existing structures and integrating the spaces for the archive and the functions closest to the street in a complex system of paths leading to the large central void, a garden with tall trees overlooked by the inner courtyard.
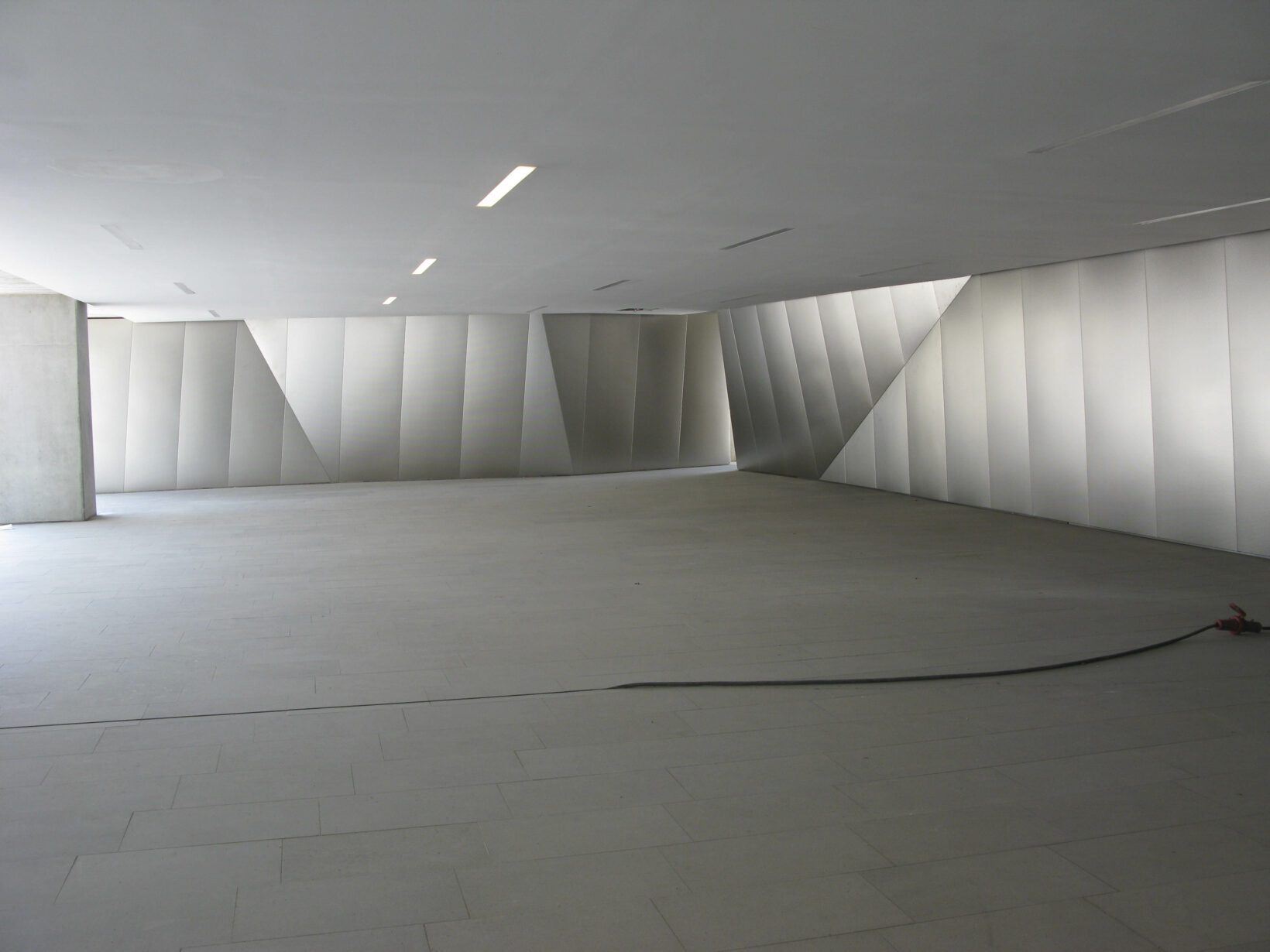
A gigantic system of columns directly supports the first floor, which consists of the raised square, a large terrace overlooking the garden. This is where the company’s communal functions are located, and where the circulation routes to the main and secondary office cores converge. The volumes that house the offices are designed to optimise the proportion of distributed space in relation to the usable area.
