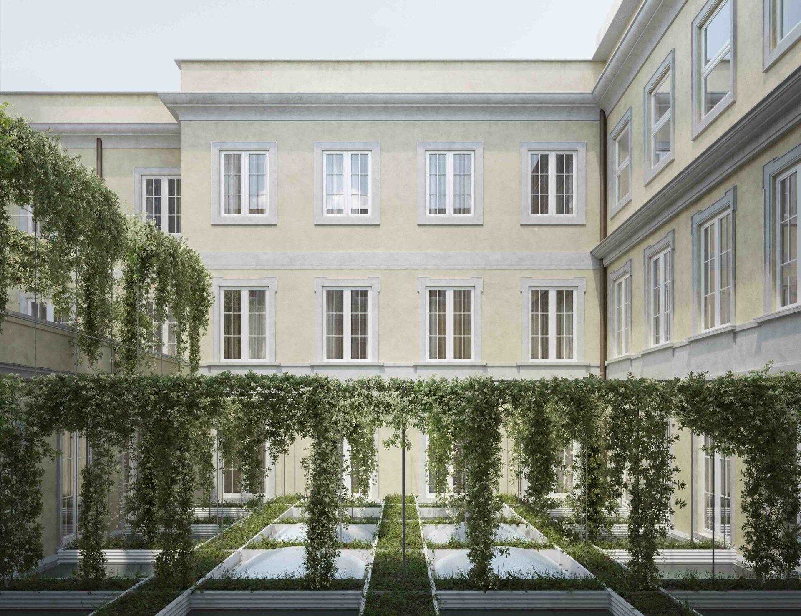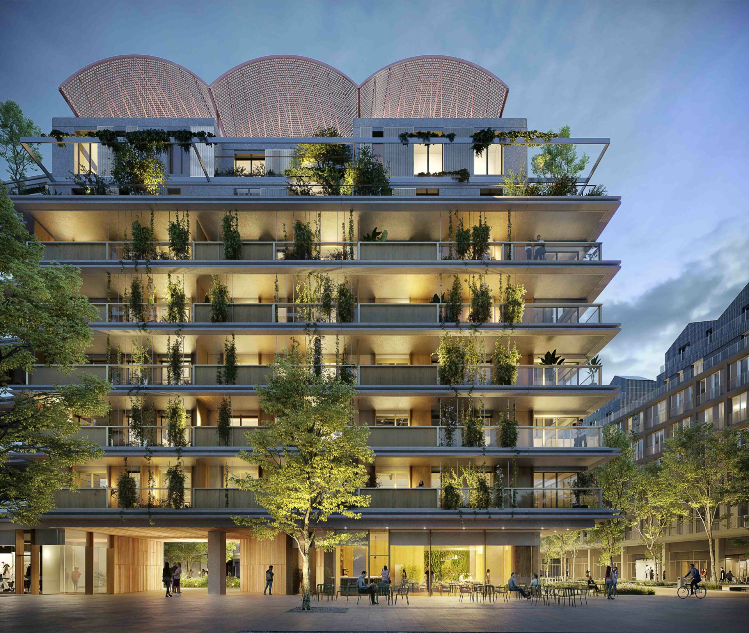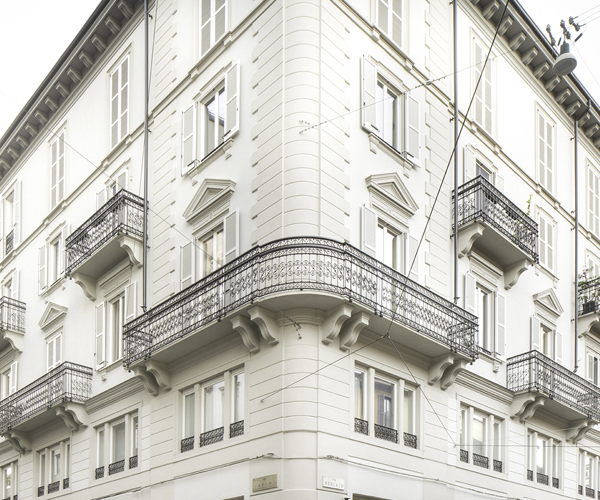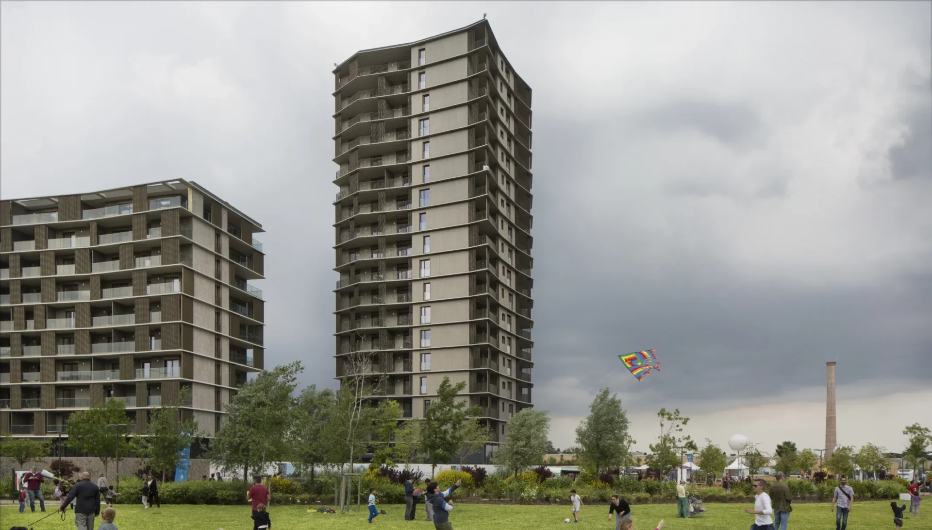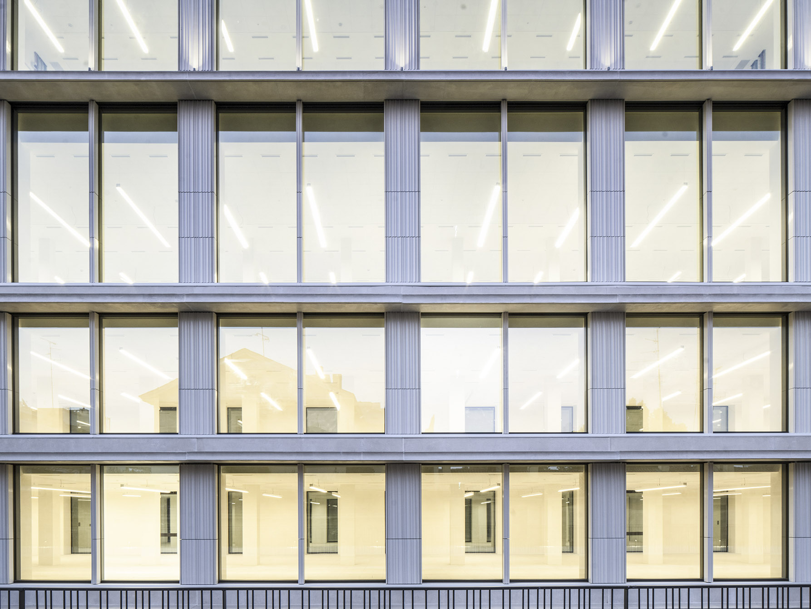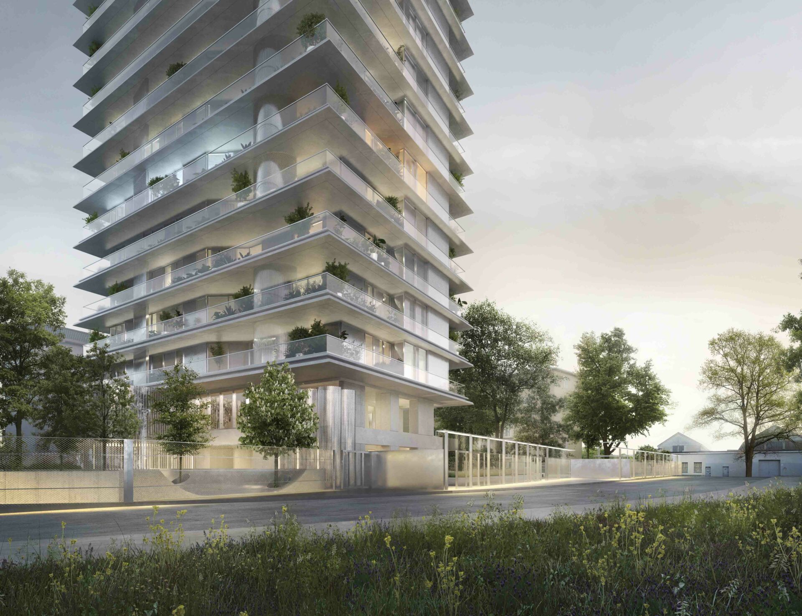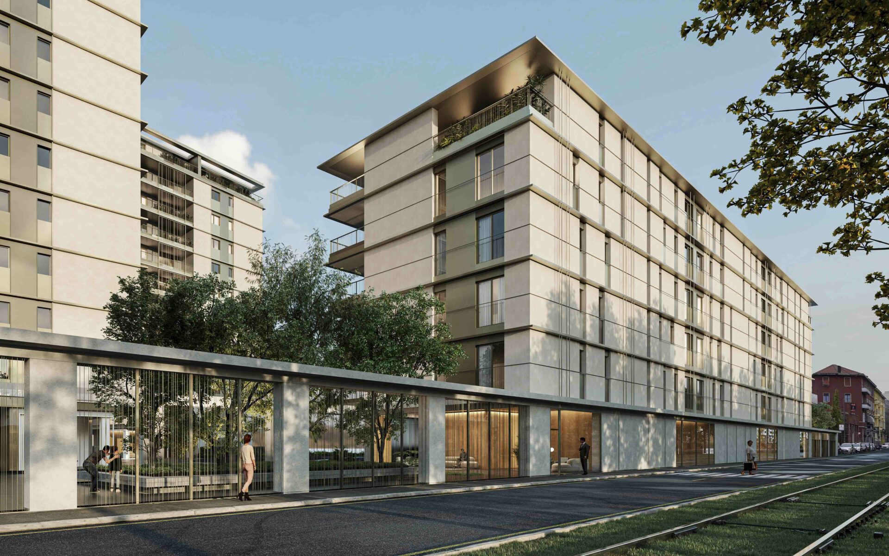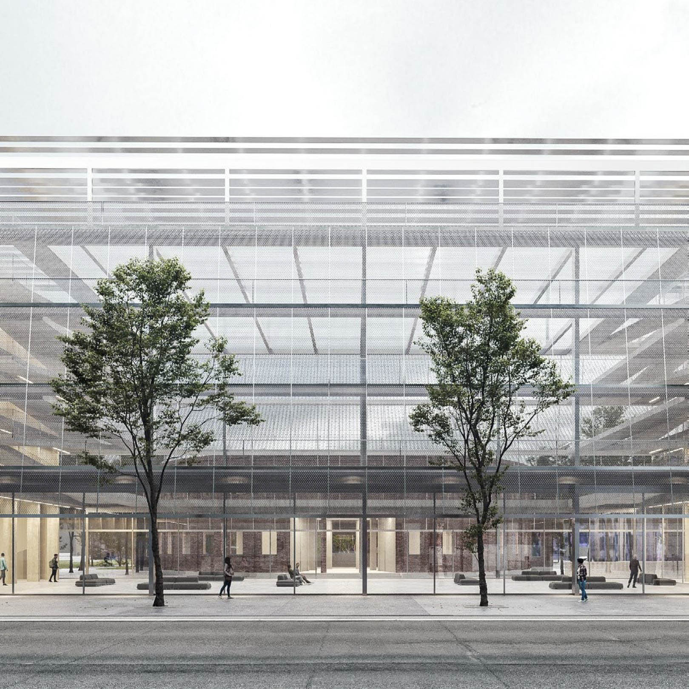PALAZZO RAGGI
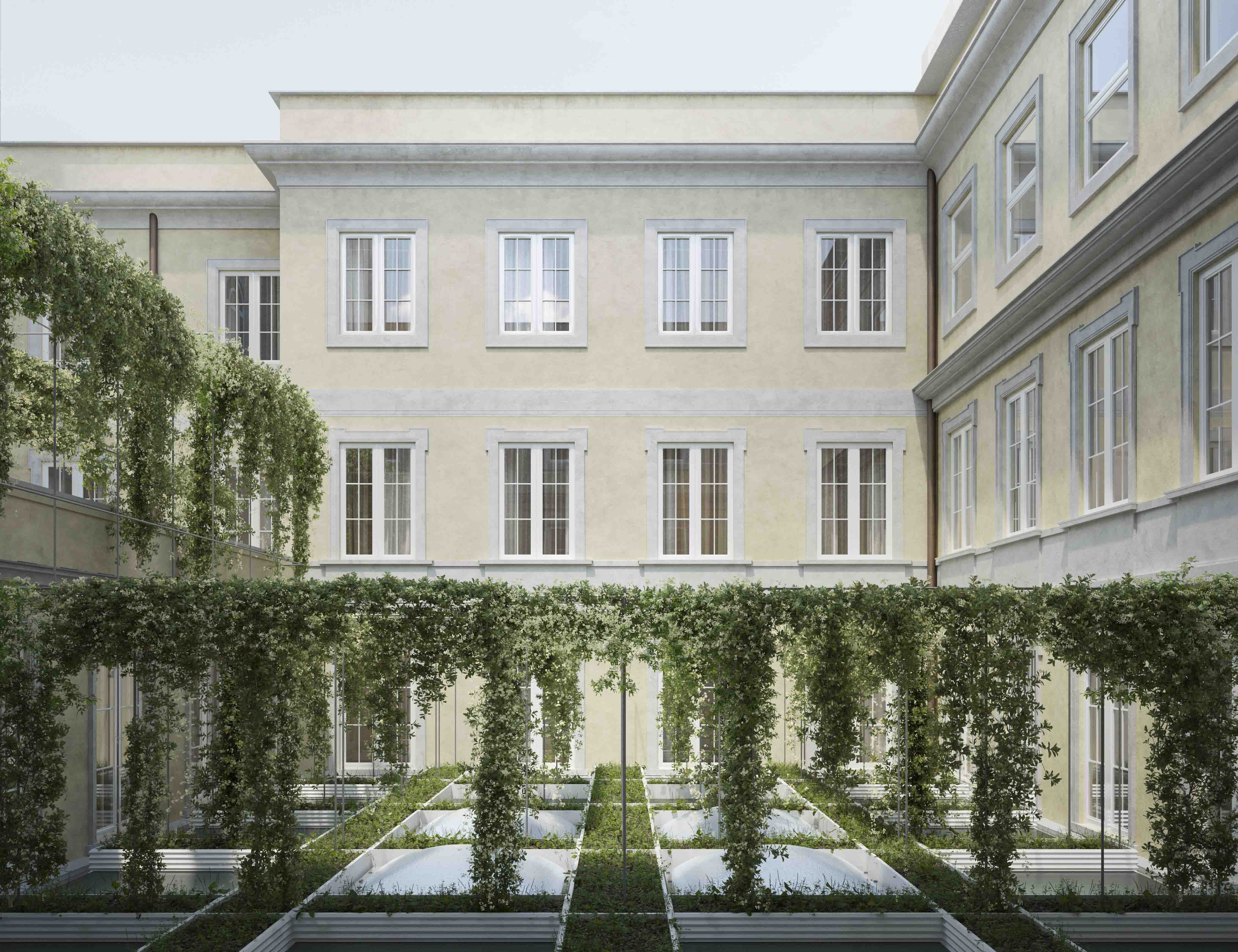
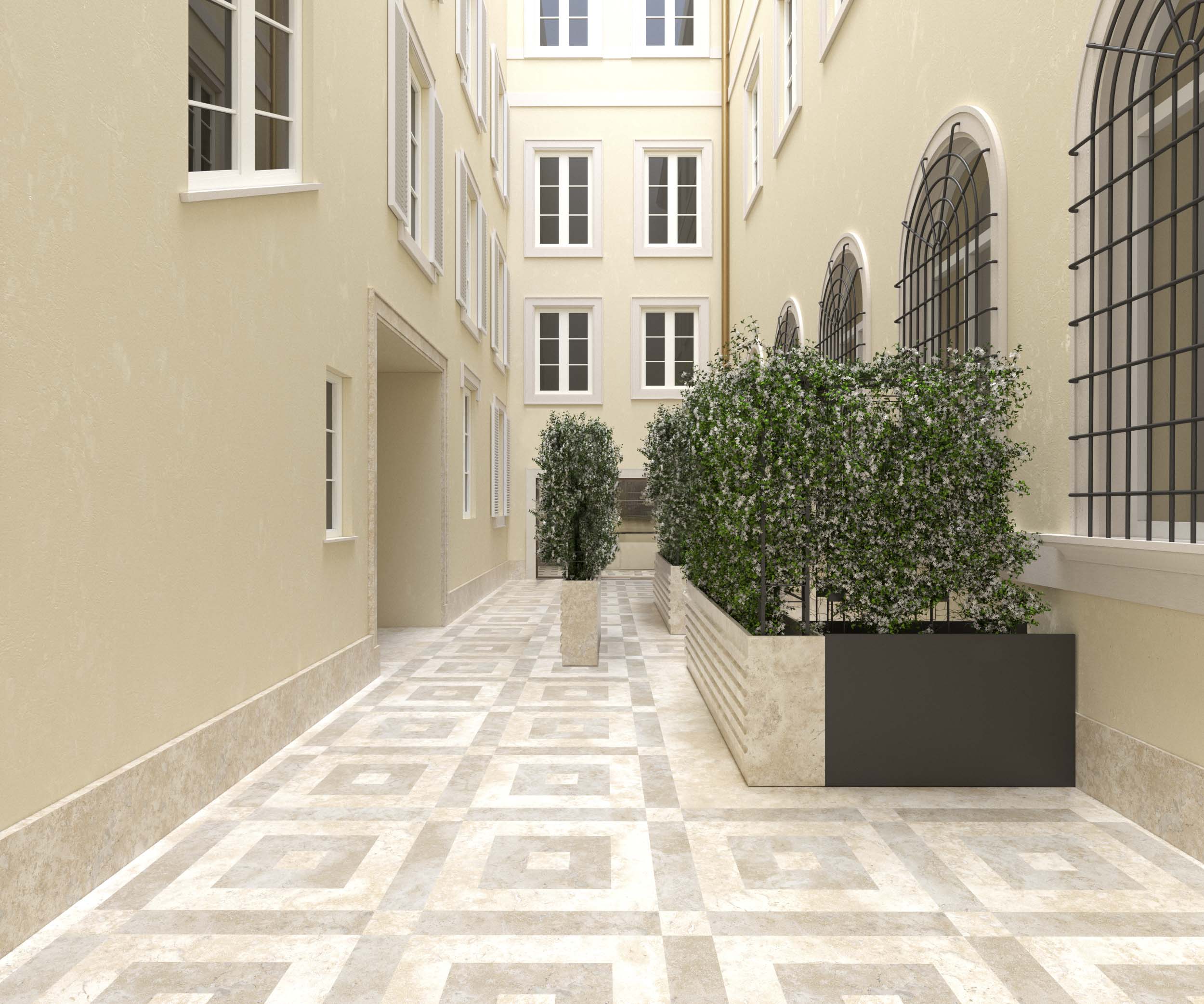
DETAILS
Name: Palazzo Raggi
Location: Rome, Italy
Year: 2021
Tipology: Interior/Residential
Surface:
SL: 3.678 mq
Client: Greenstone
Palazzo Raggi is an architectural jewel in the historic centre of Rome, in the quadrilateral between Via del Corso, Via della Vite, Via del Gambero and Via delle Convertite, reborn thanks to a conservative restoration and renovation project. The pivot of the intervention, while respecting the original configuration of the building, is the enhancement of the strong points of Palazzo Raggi. Valuable architectural elements such as the monumental staircase and the wooden coffered ceilings have been preserved. The historical analysis and the study of the original cadastral plans formed the basis for the design of the future residences.
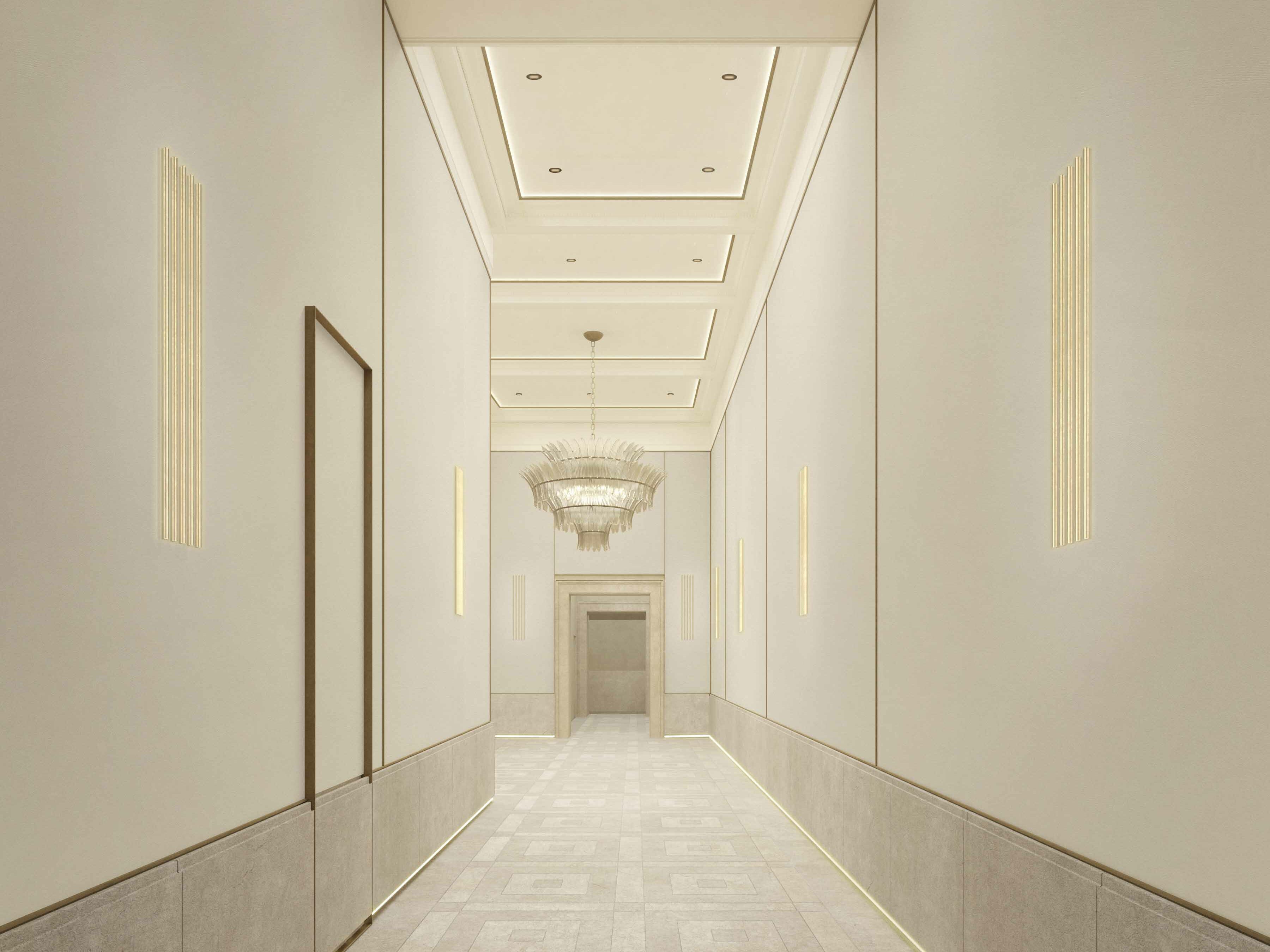
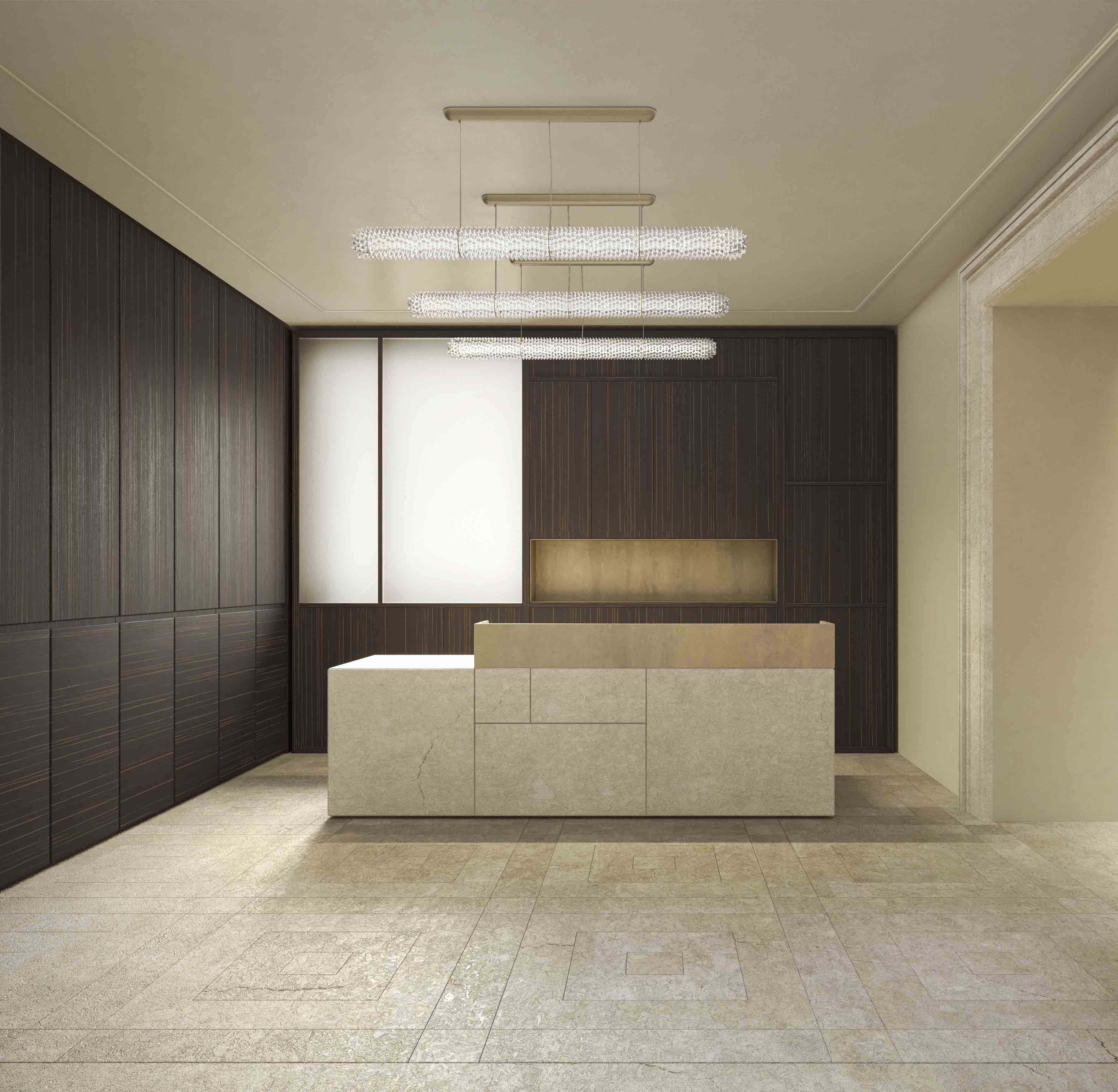
The entrance from via del Gambero leads to the hall paved with classical Roman cobblestones, which overlooks an elegant courtyard with green areas, and then to the reception hall. The main staircase leads to the upper floors and apartments, where the charm of the 18th century is enhanced by the contemporary lines of the interiors and furnishings.
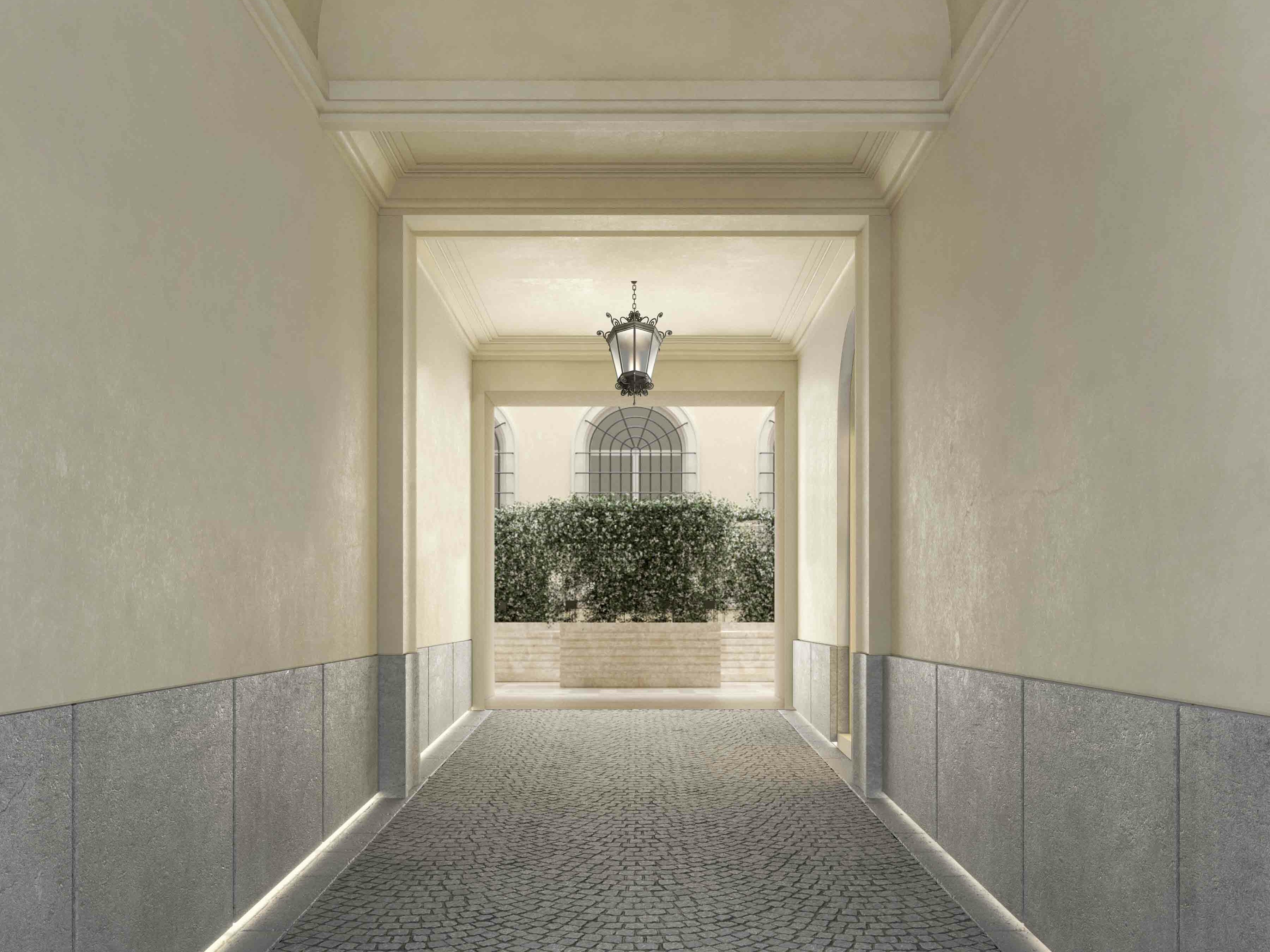
The layouts of the residential solutions are unique, different from each other and designed to offer the right balance between comfort and use of space; each residence is finished with fine materials and equipped with a domotic system that allows many functions of the home to be managed and controlled remotely.
