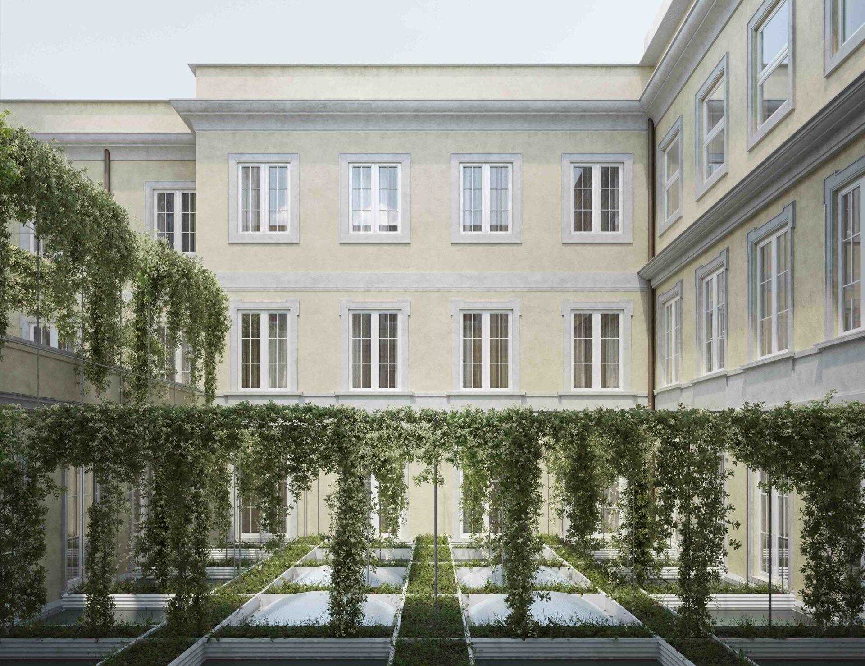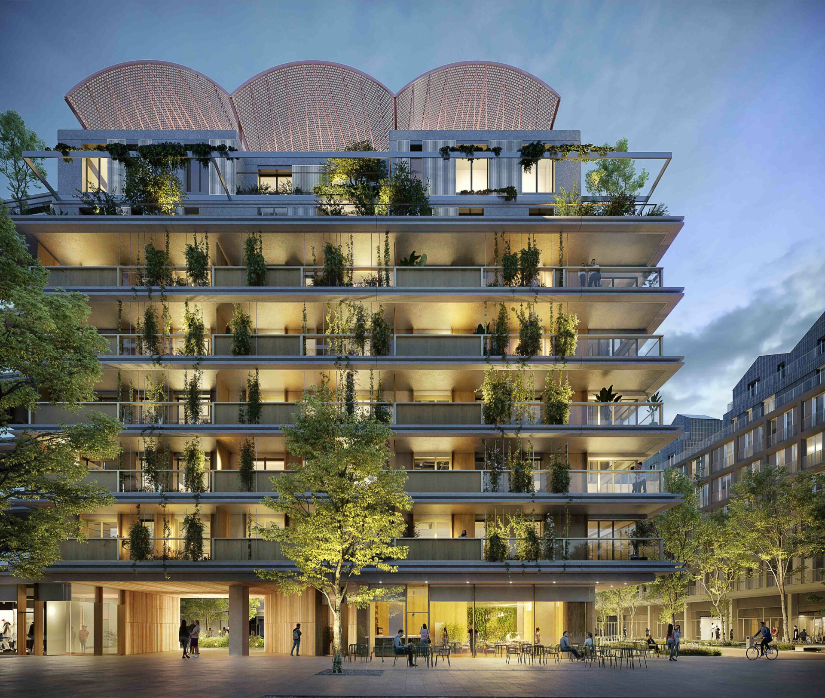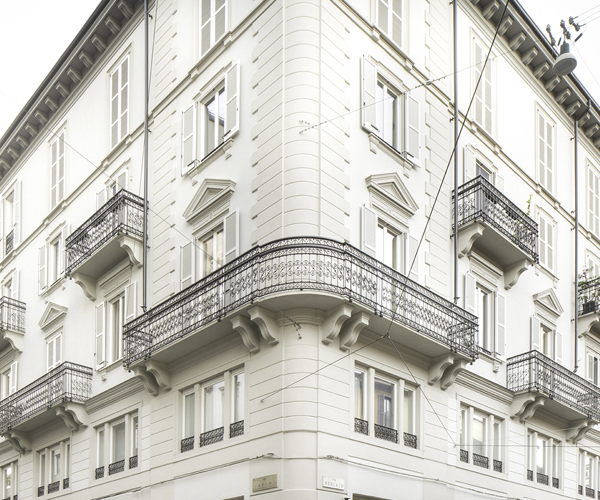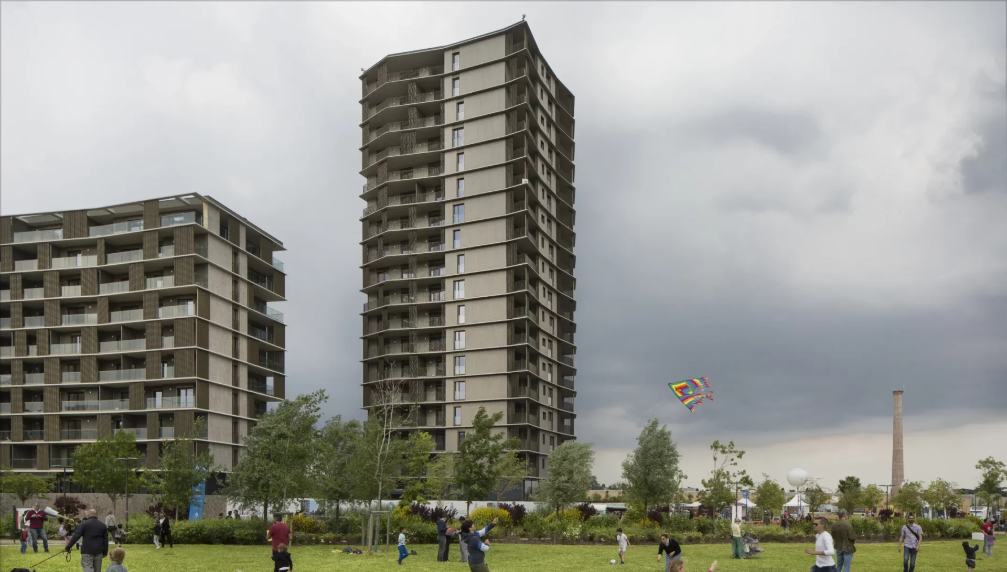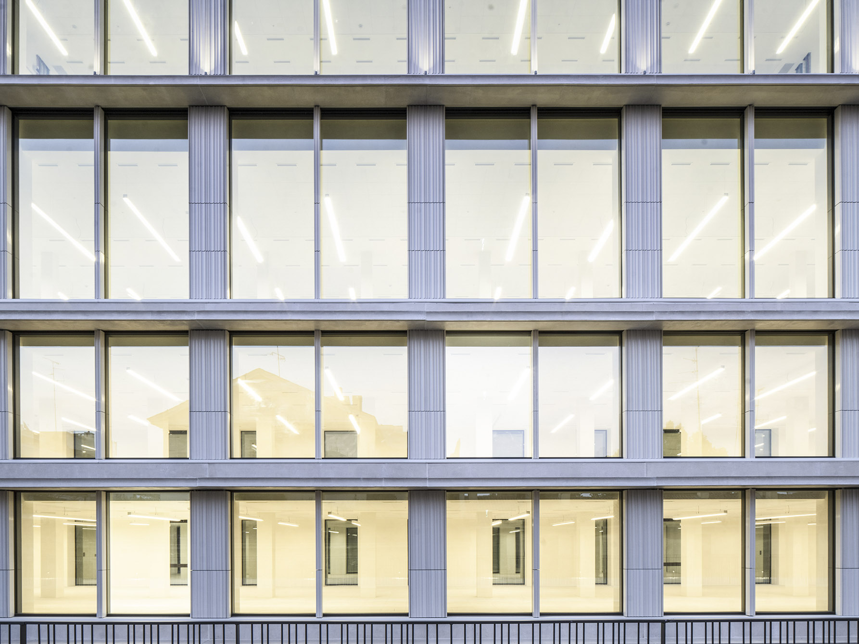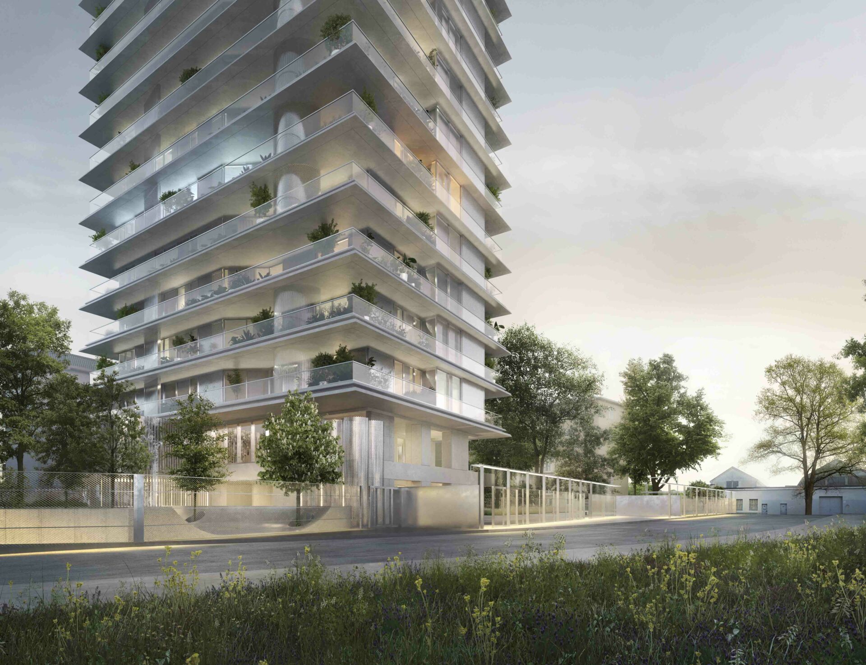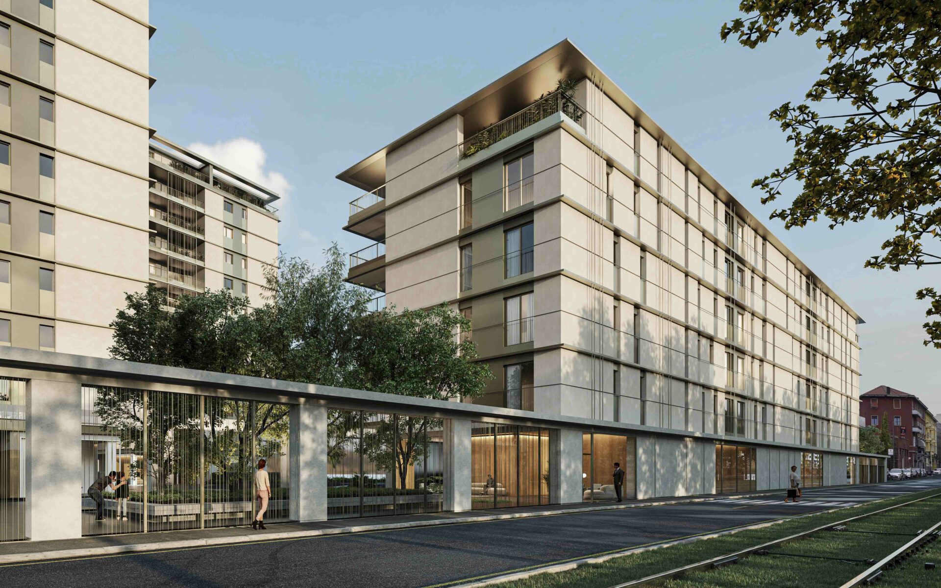UPTOWN
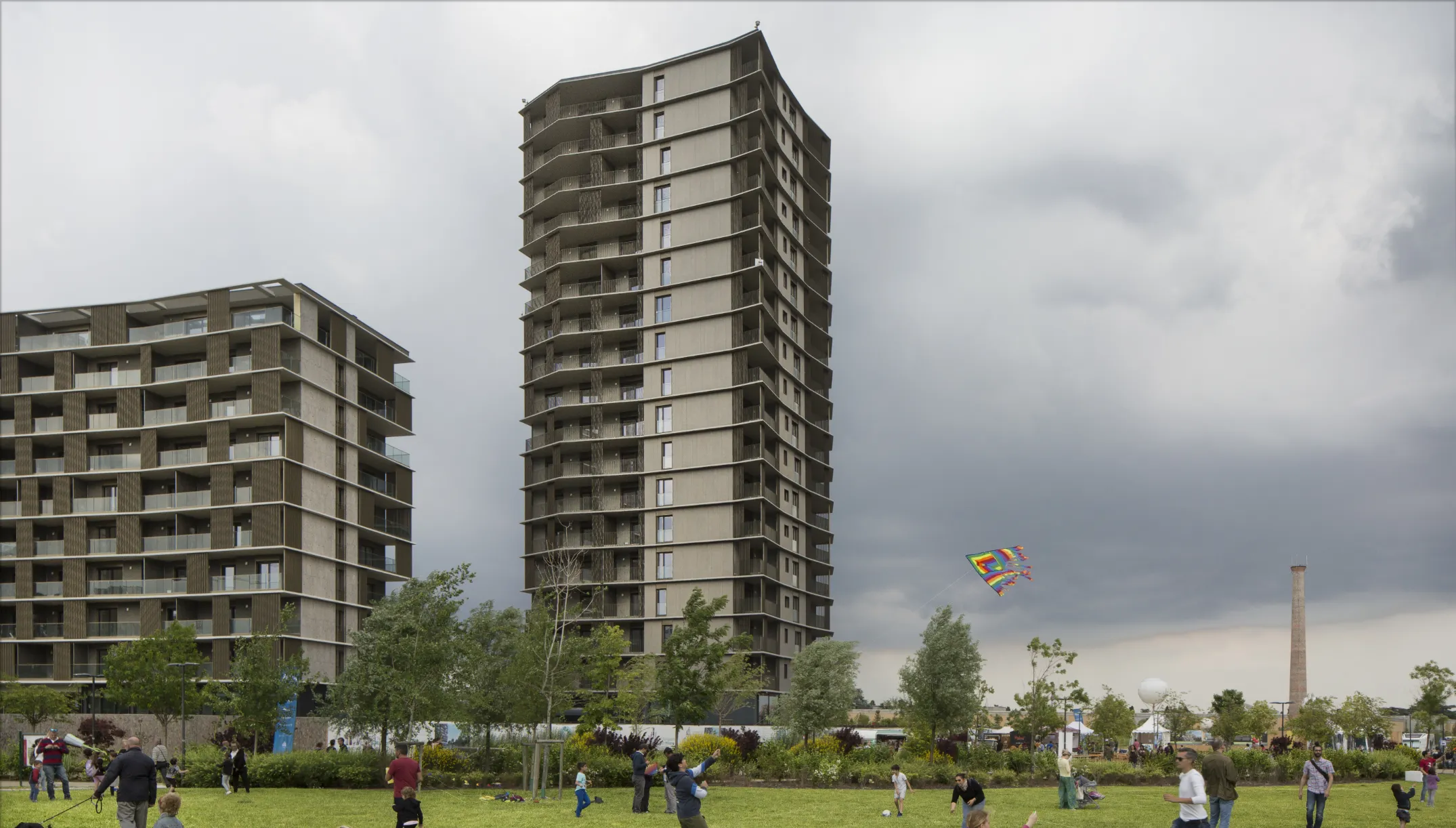
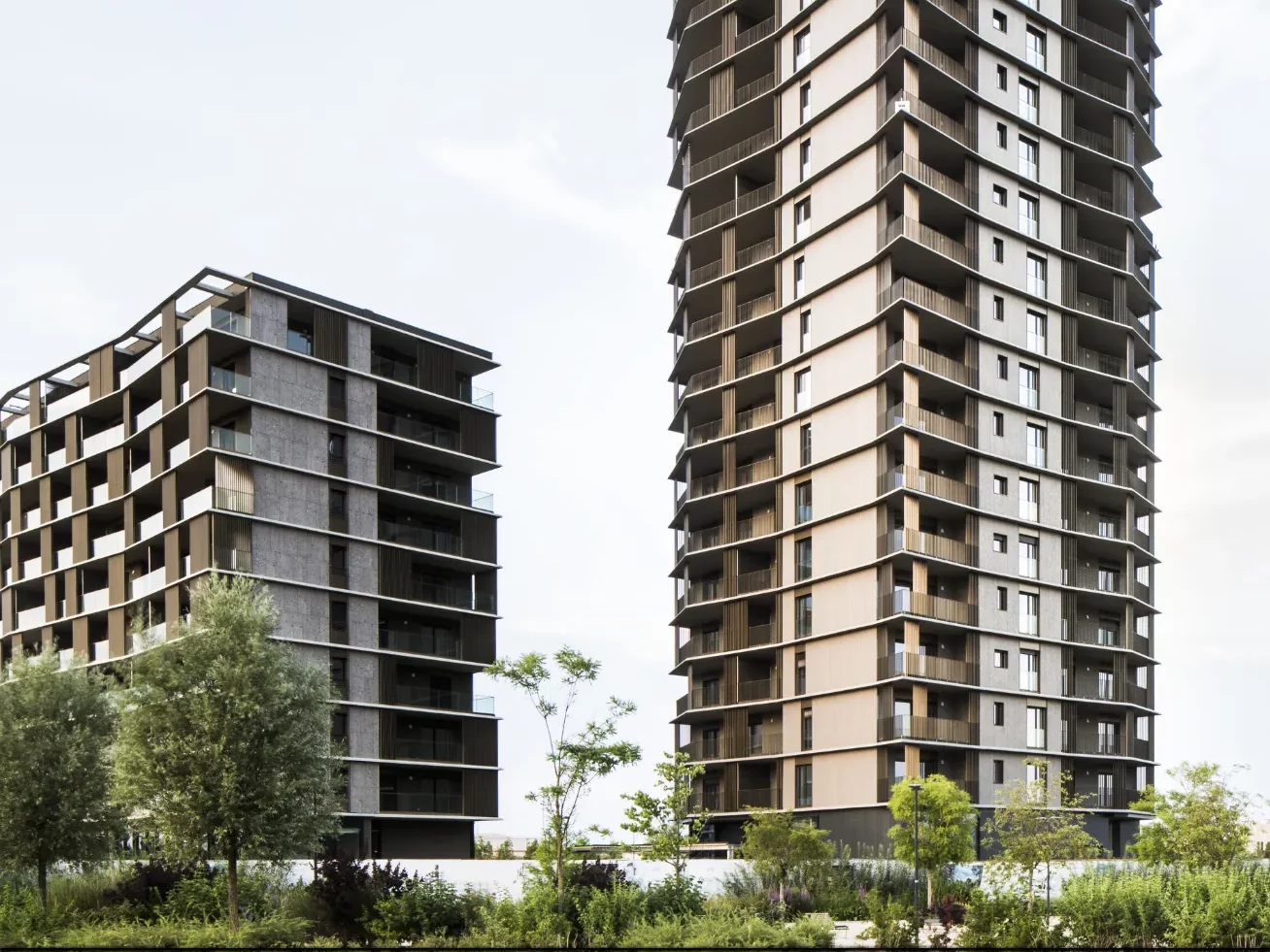
DETAILS
Name: UpTown
Location: Milan, Italy
Year: 2016-2022
Tipology: Residential
Surface:
Land Area: 3.171 mq
GBA: 8.250 mq
SL: 2.330 mq
Residential units: 30 mq
Team:
Recchi Engineering
Ingegnere Umberto Zanett
Ai Engineering
Client: EuroMilano
The project is part of the wider regeneration plan for the former Expo Village, an area that has undergone major macro-transformation in recent years. The redevelopment is focused on the vast areas that, after the dismantling of the Expo site, housed a series of disused buildings that left the urban fabric frayed and disconnected, as if without identity. UpTown is being developed within the Cascina Merlata Park, a beautiful and vast green space that defines the area and acts as a glue between the various plots of land on which the various redevelopment projects have been initiated. The aim was to transform a dormitory area into a real neighbourhood with services and infrastructures, a smart place far from the chaos of the city centre, but with all the comforts you could need. UpTown has gone from being a series of unconnected blocks to a city within a city, where the concept of suburbia gives way to a northern European style of multi-centrism. The project area is divided into two residential blocks, crossed by a private space that serves as a public ring road connecting the school complex and Cascina Merlata (south) with the Future Expo development areas (north). The project represents an open housing system that fits in with the existing urban structure and landscape. The development of the blocks is bounded by the city park (west) and a secondary road (east). Between these two boundaries, the potential of the open space extends through an internal pathway consisting of a sequence of urban areas connected to each other and to the park. The layout of the buildings is on a grand scale, governed by axes, trajectories and perspectives.
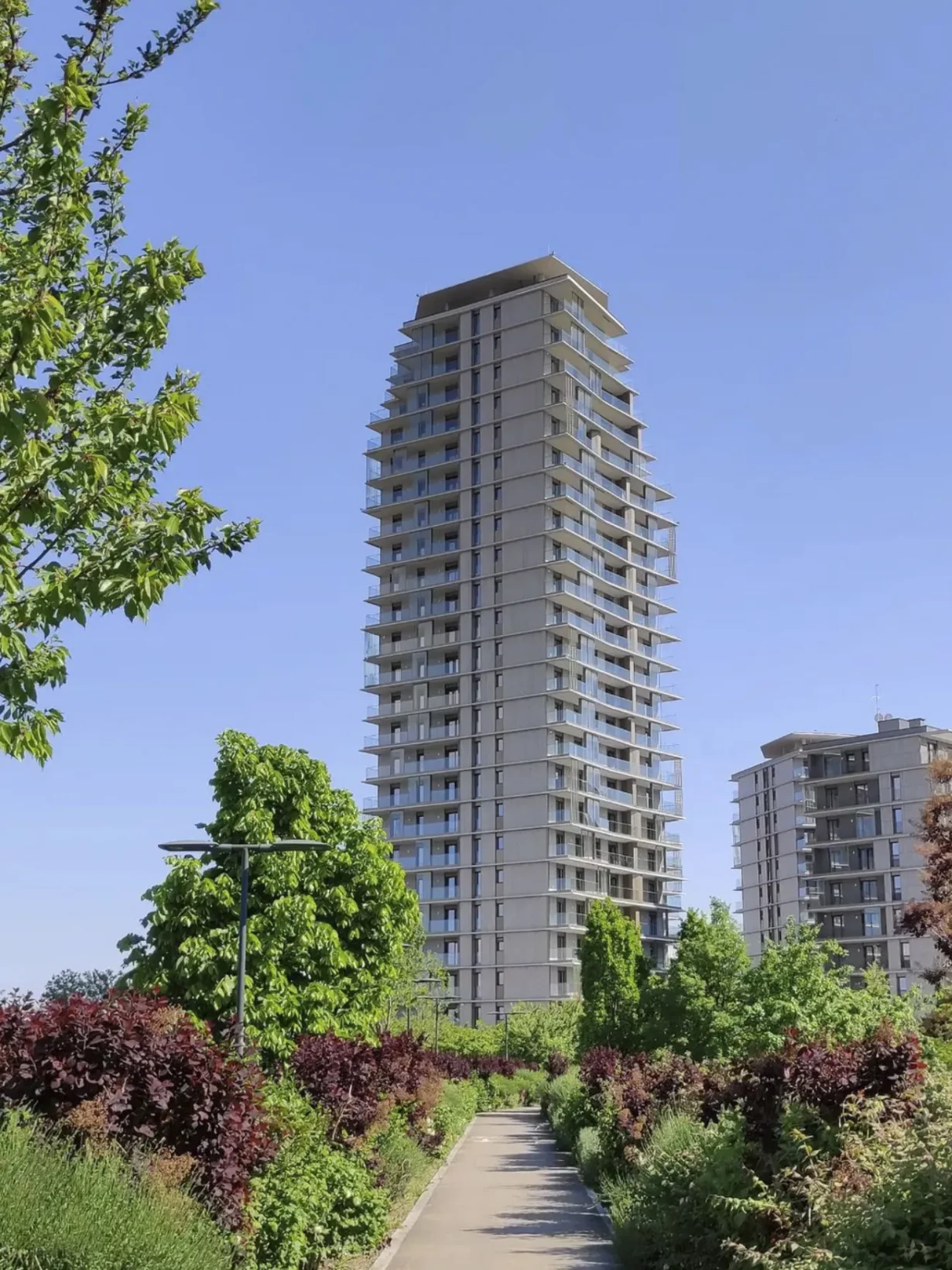
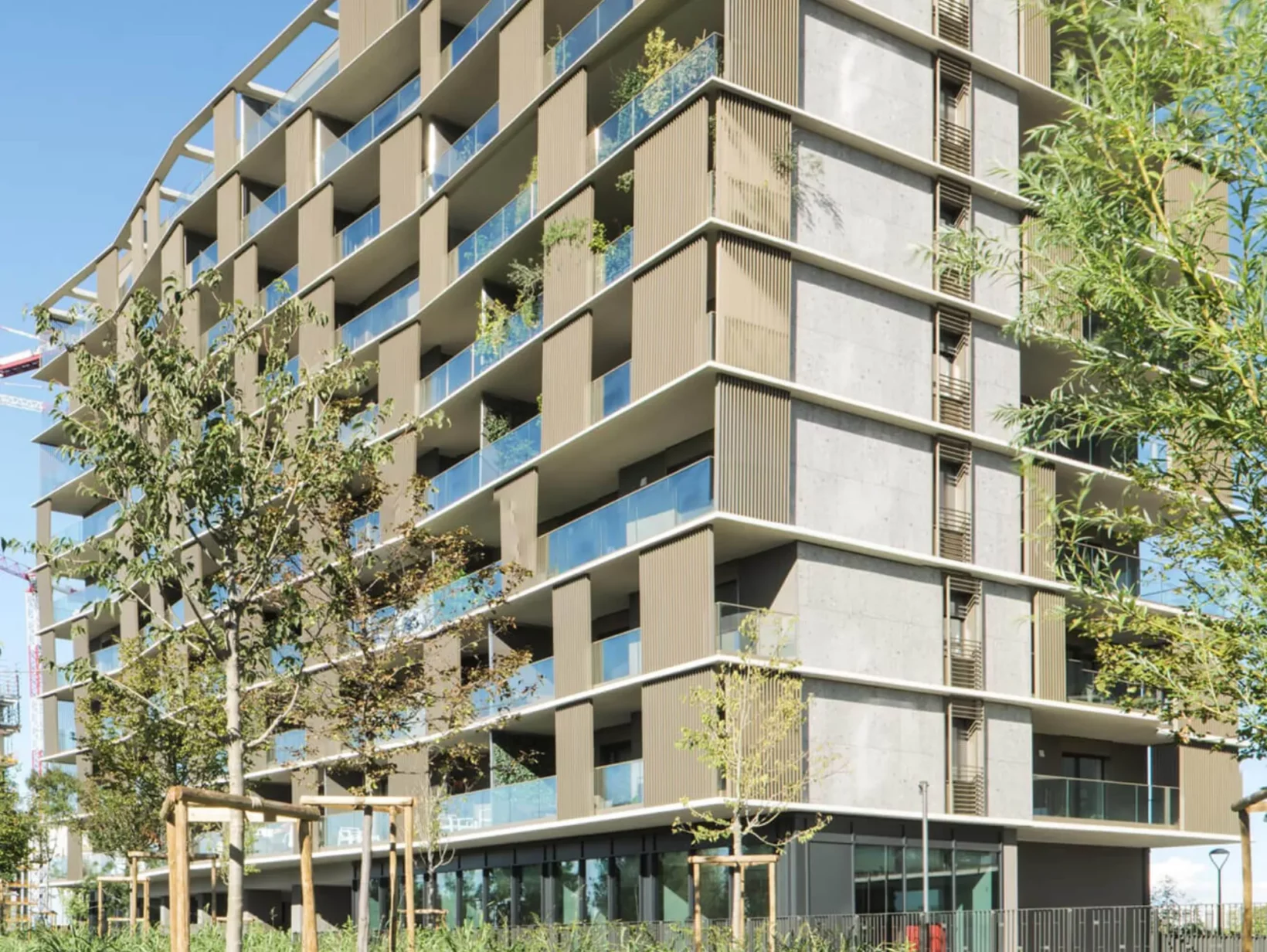
Small anchor points in the main public thoroughfares, junctions and intersections, together with entrances and transparencies, contribute to the development of a system of relations that cooperates with the overall design of the plan, where each part becomes necessary for the construction of a unitary, variable and complex system: a living part of the city.
