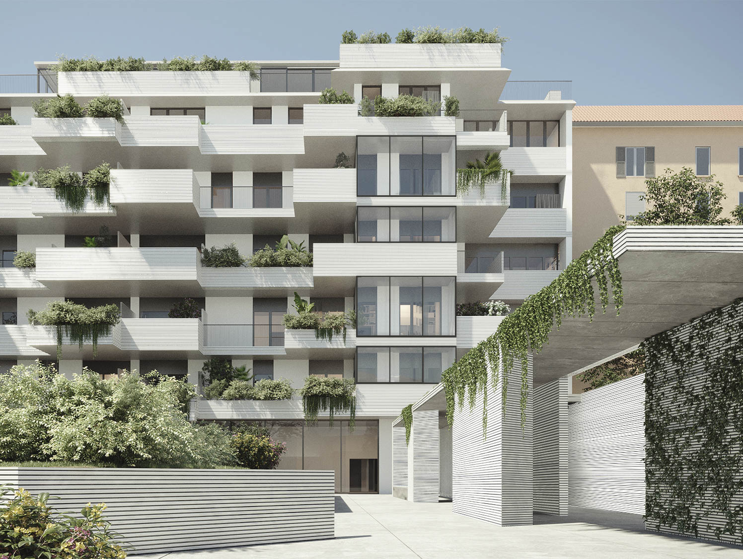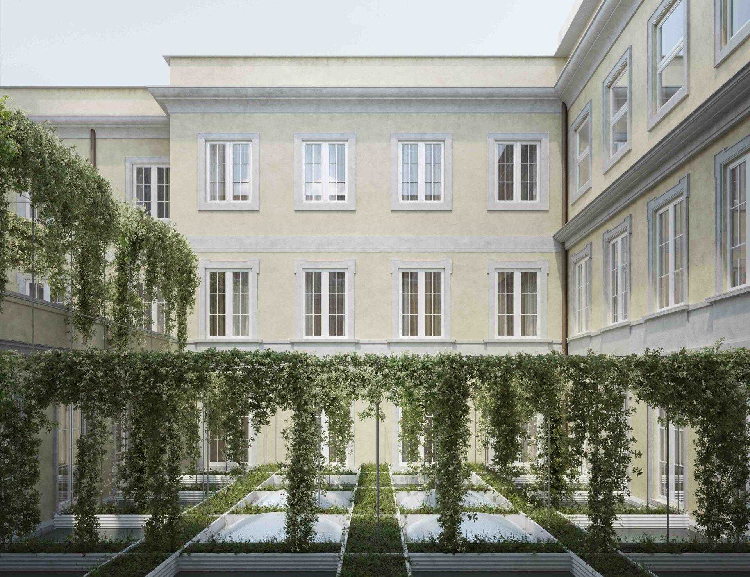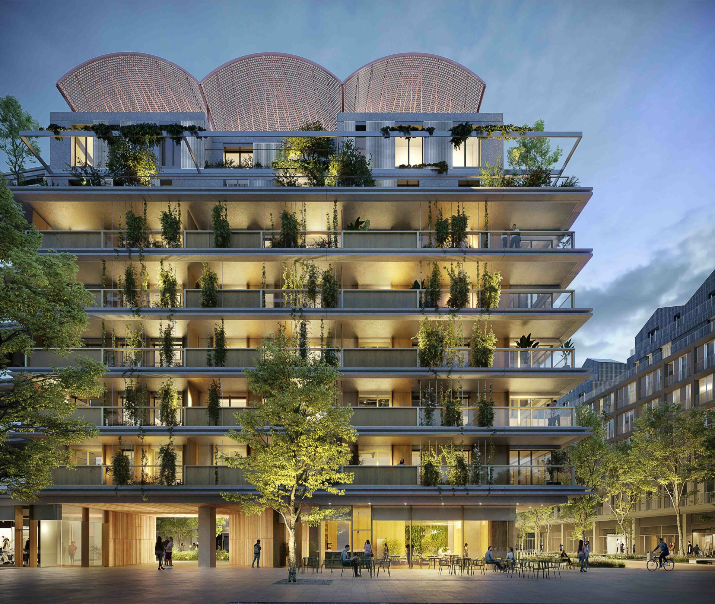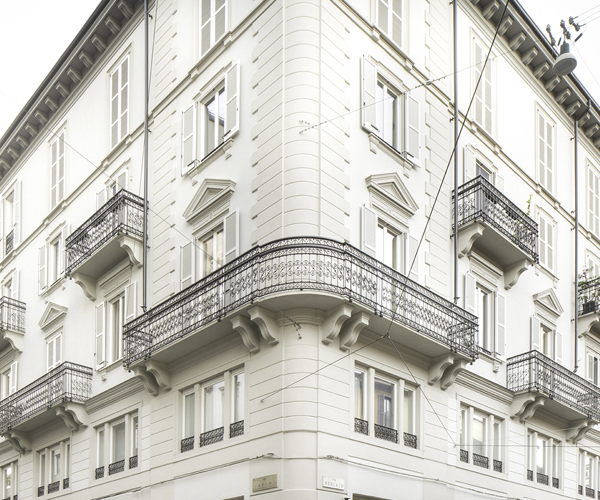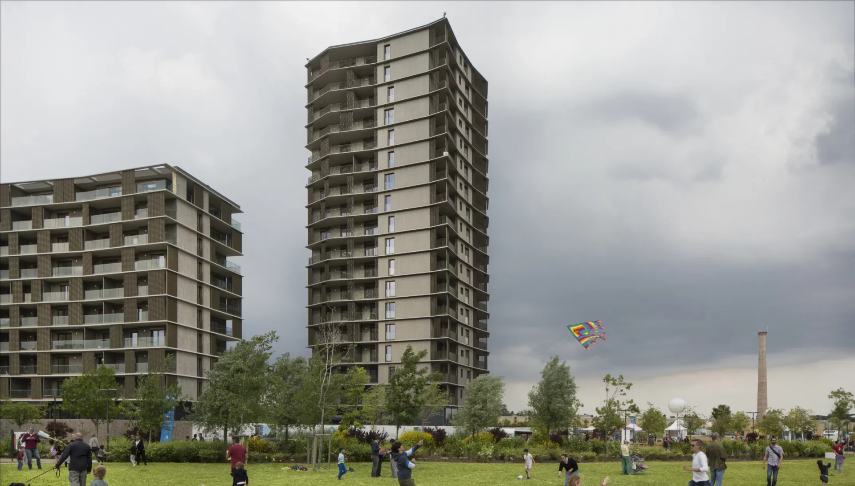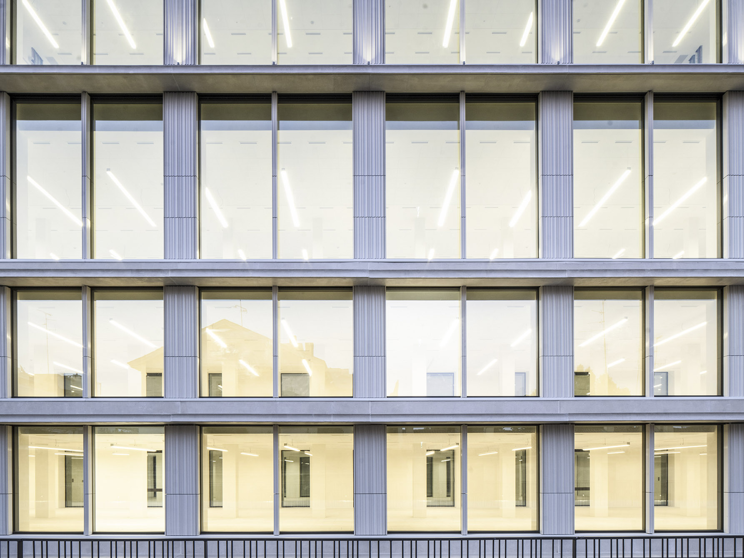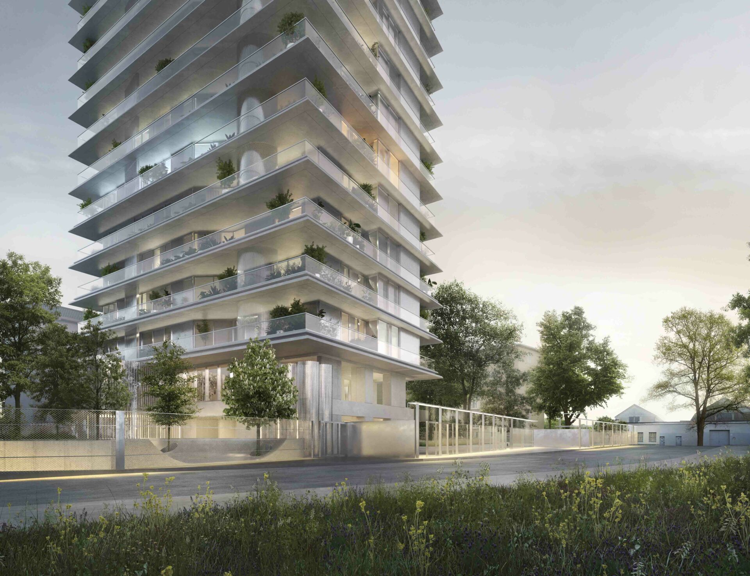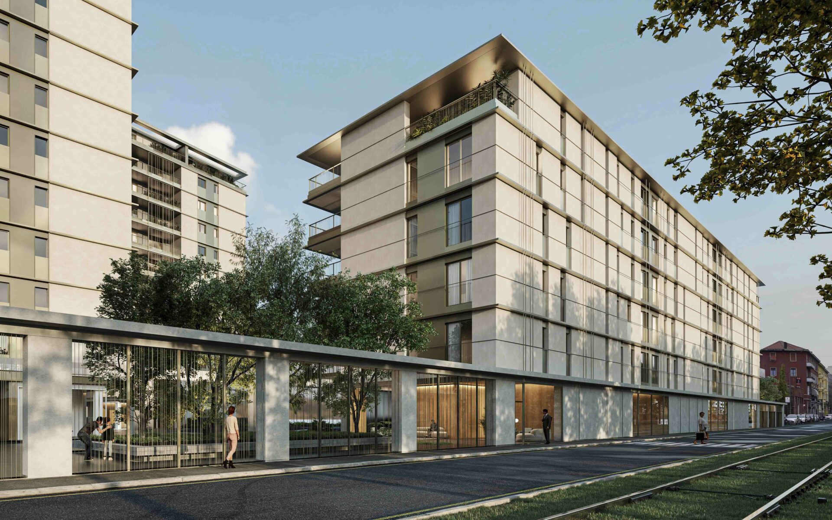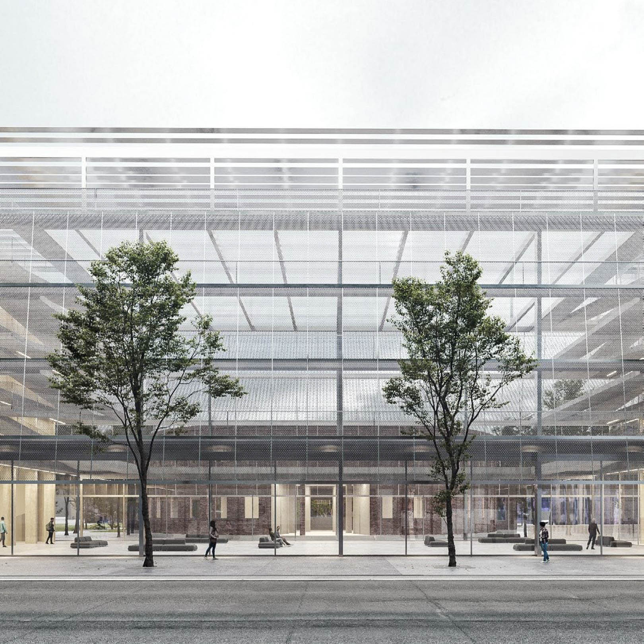VIA ALSERIO BASSI
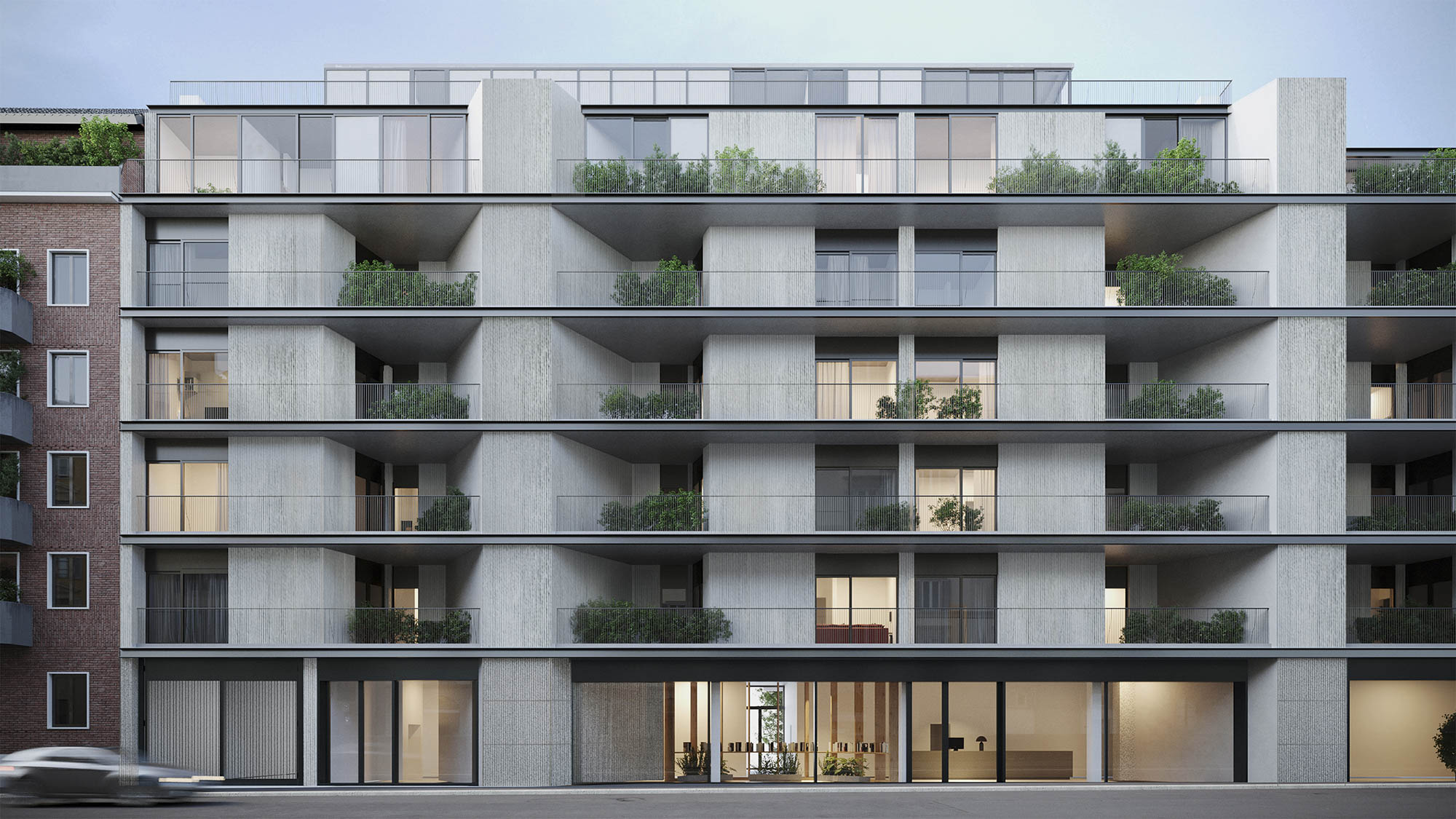
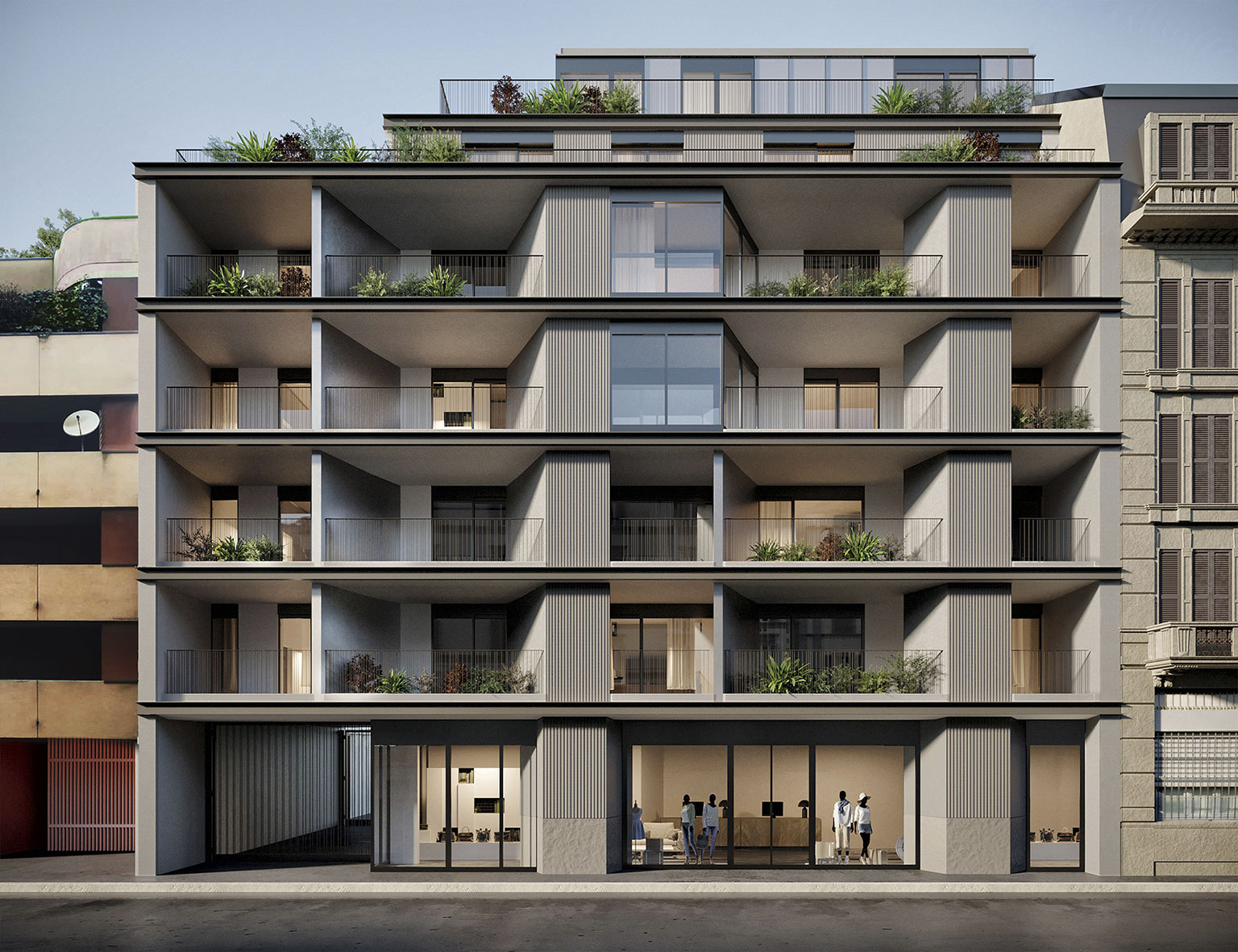
DETAILS
Name: Giardino Isola
Location: Milan, Italy
Year: 2020-ongoing
Tipology: Residential
Surface:
SL: 4.810 mq
Unità residenziali: 52
Team:
SCE Project,
Tekser S.r.l.,
Studio Idrogeotecnico,
Efrem Ghezzi,
Studio Mistretta STP S.r.l.
Client: Kervis SGR
The project stems from the desire to change the intended use of the site from tertiary to residential. The aim of the project is to redevelop the site at an urban, landscape and architectural level, starting with a clear definition of the hierarchies of the area and their relationship with the context, highlighting the curtain of buildings facing the public space and creating a large protected green space in the courtyard that connects the two buildings on Via Alserio and Via Bassi. The project is based both on the compact system of the curtain, which is confirmed by the buildings on Via Alserio and Via Bassi, and on the fringed system of courtyards. The design idea is to free the courtyard as much as possible from the existing buildings, maximising its use as a green space and concentrating the surface area in the body directly facing the street. The alignments of the elevations on Via Alserio and Via Bassi relate directly to the neighbouring buildings, taking up the most significant heights at different levels, marking the plinths and eaves lines.
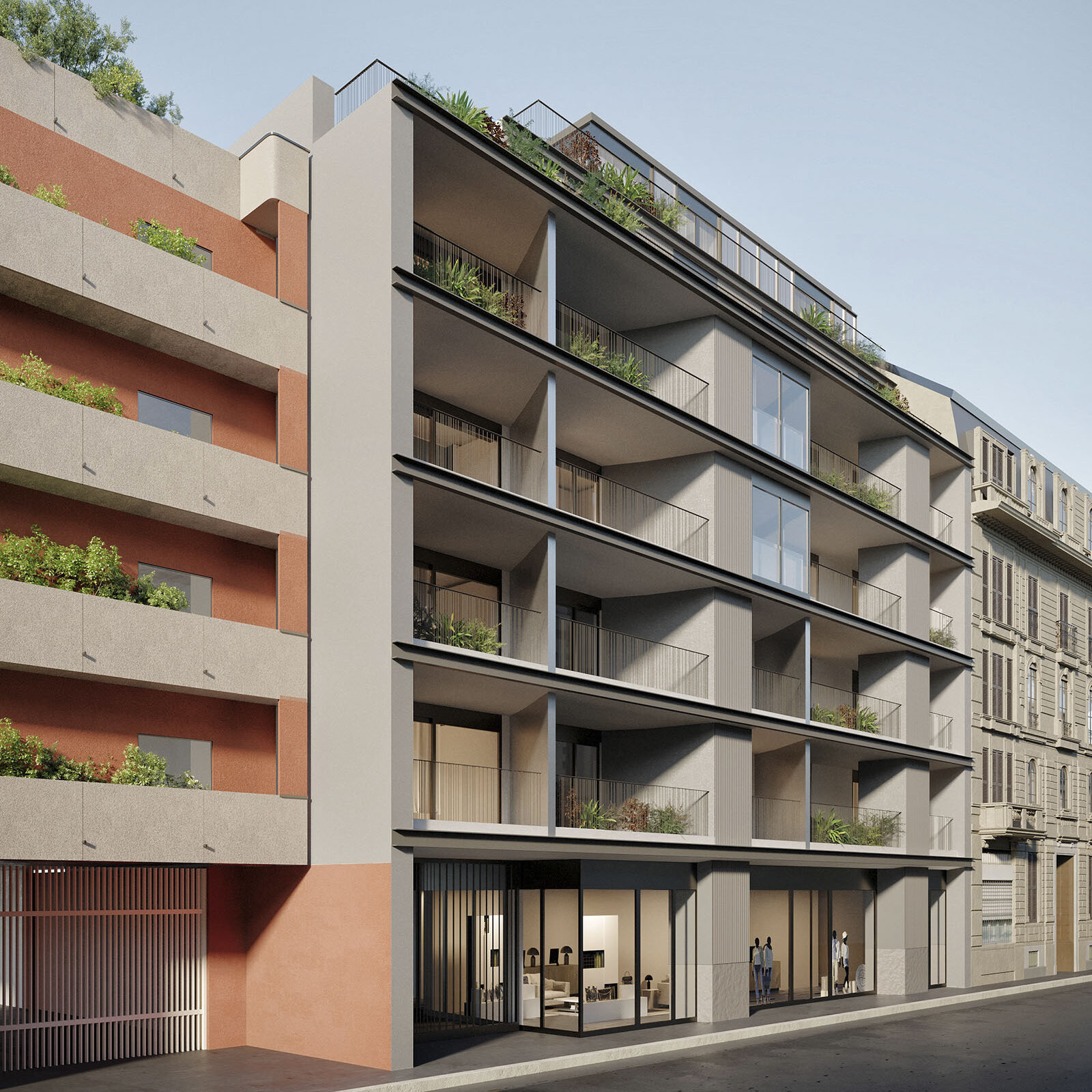
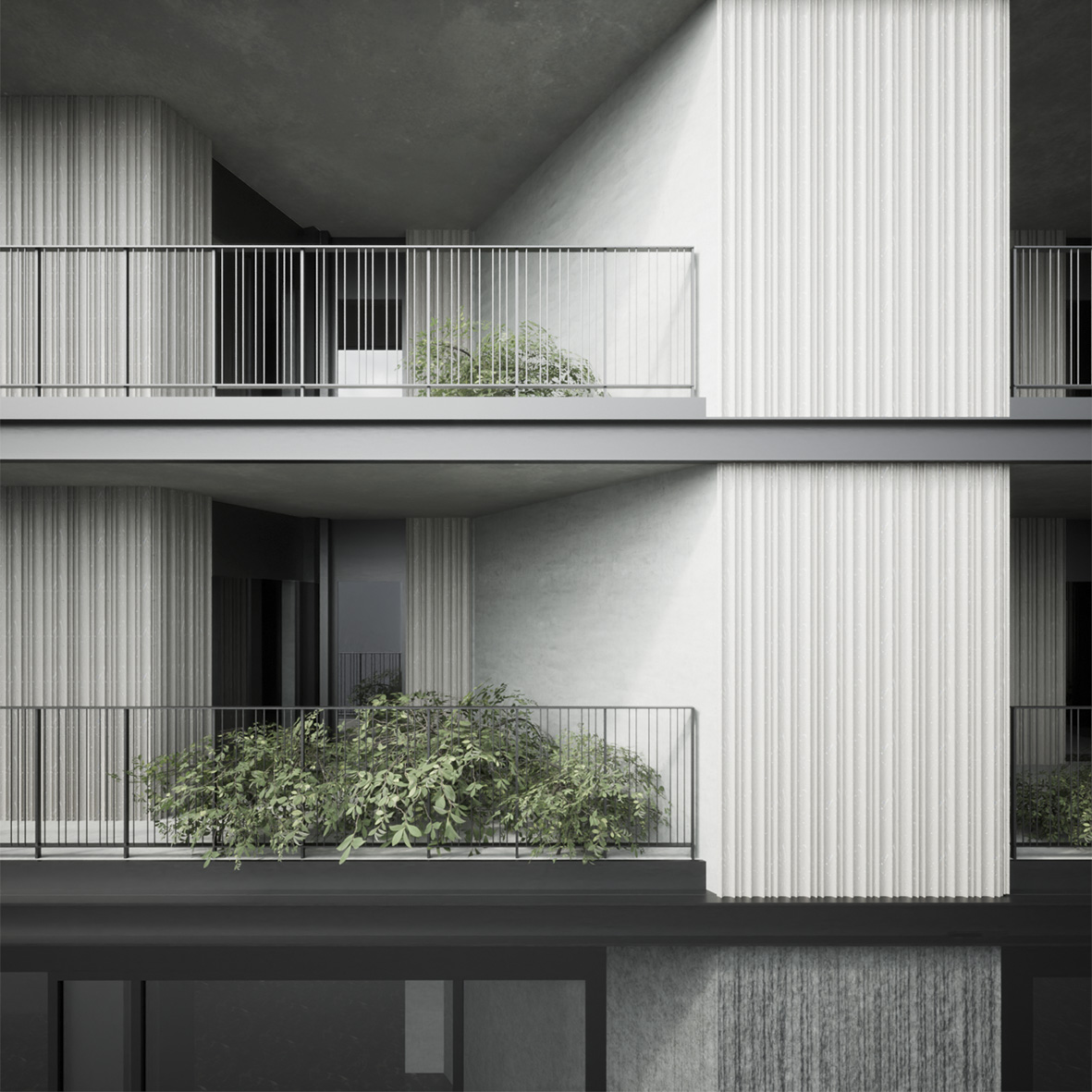
In addition, the tension of the continuous slabs – emphasised by a metal string course – is used to control and regulate the setbacks of the loggias, whose oblique shape also allows them to capture the light coming from the east and west, and not just from the north or south, as the prevailing exposures would suggest. The upper floors are set back along the perimeter to minimise their impact on the street, creating large roof terraces.
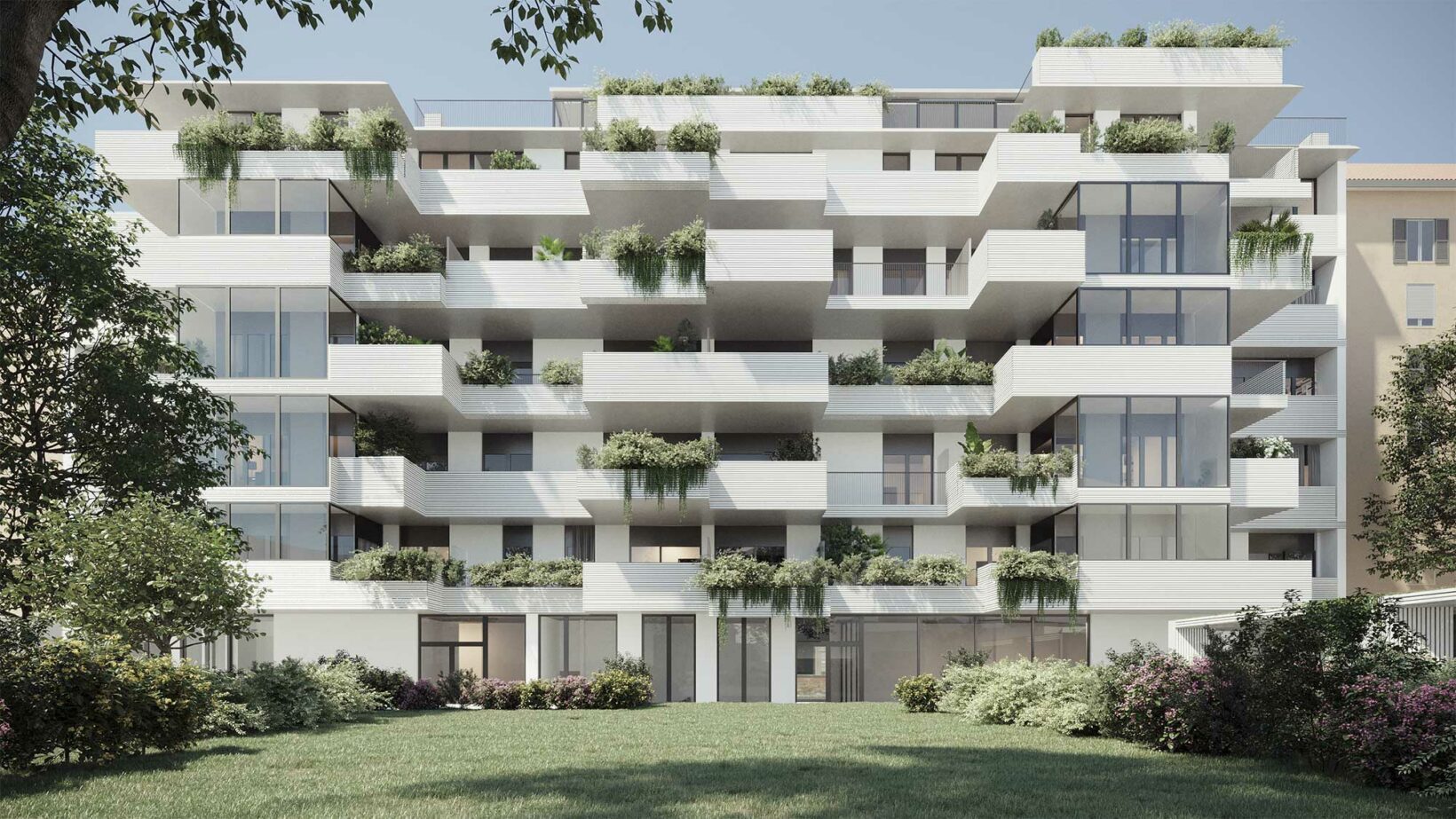
The inner courtyard, in its original state saturated with buildings, is liberated by the creation of a large courtyard conceived as a garden colonising the deep balconies of the buildings built on the edges. A hidden green heart in which only two residential bodies insist, characterised by a system of patios and gardens that confirm the fraying of the courtyards.
