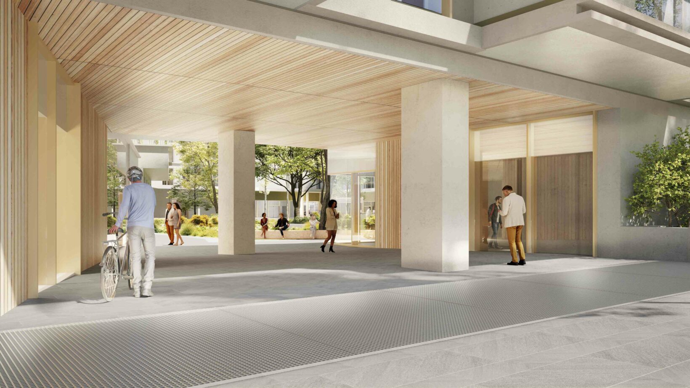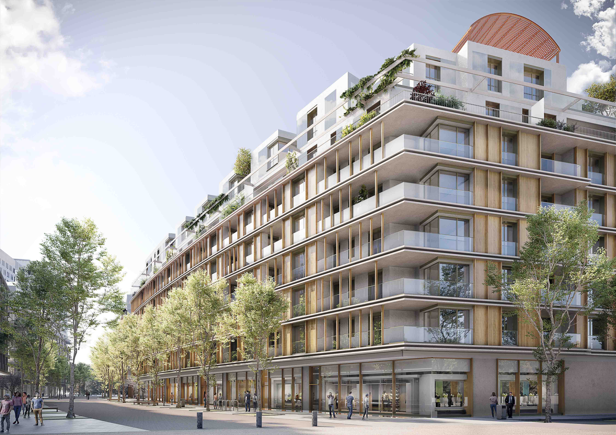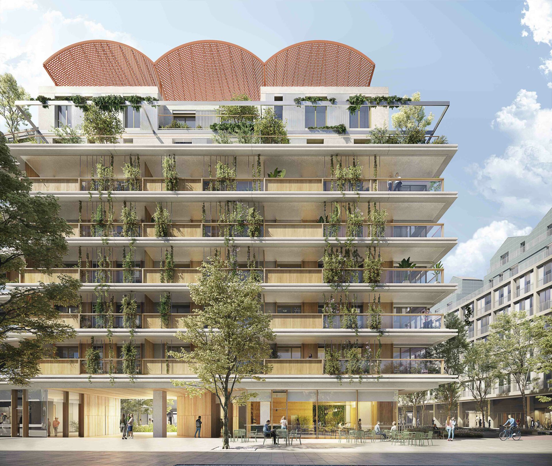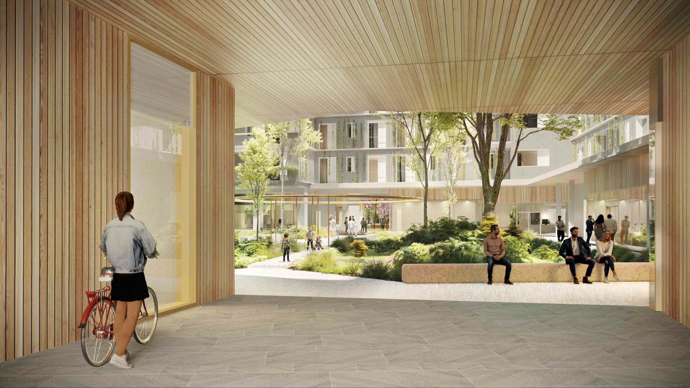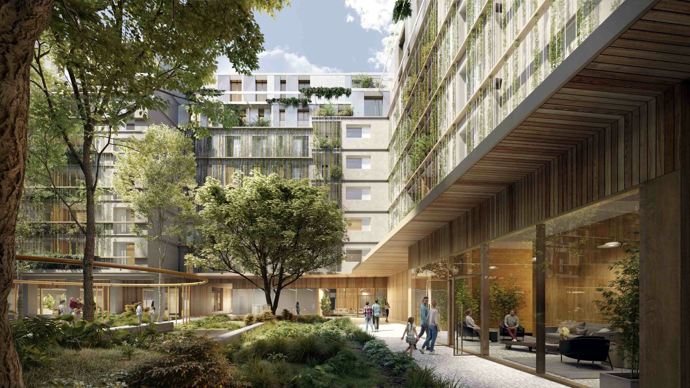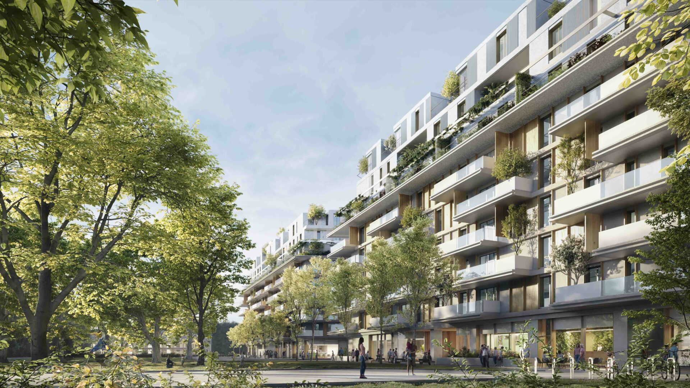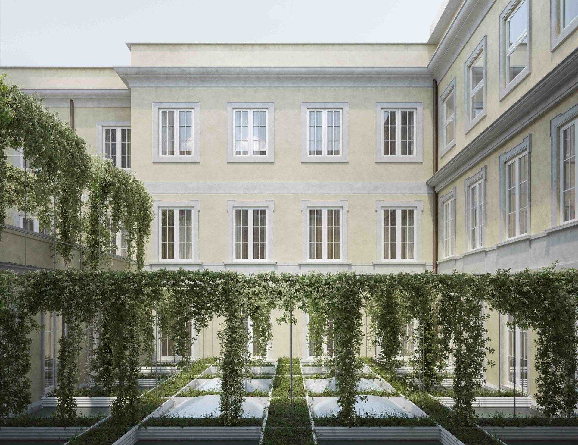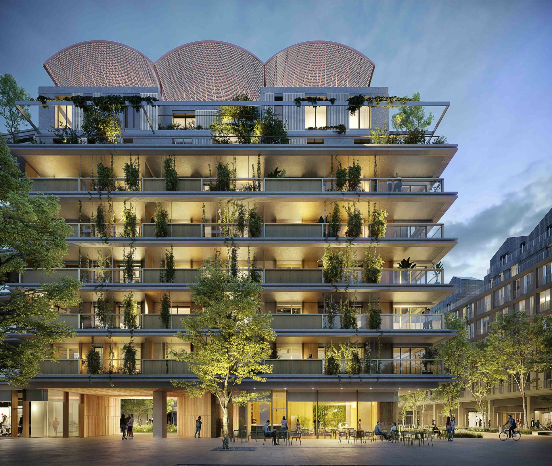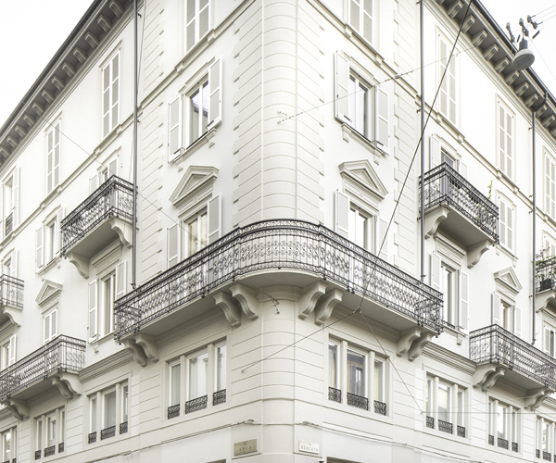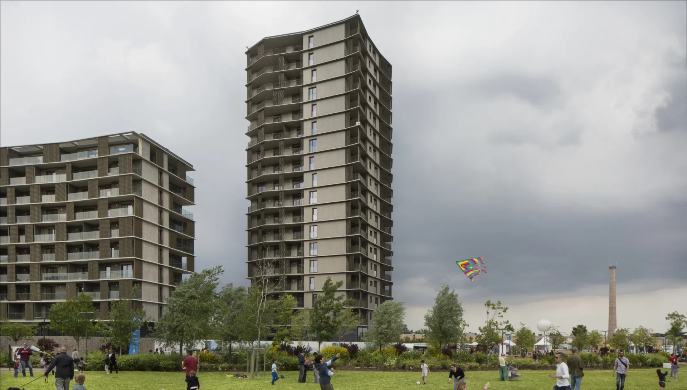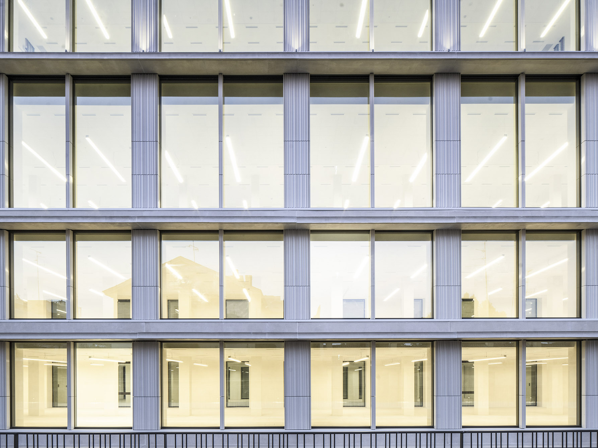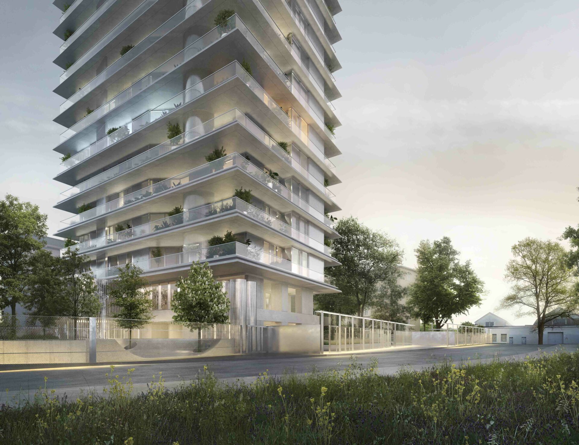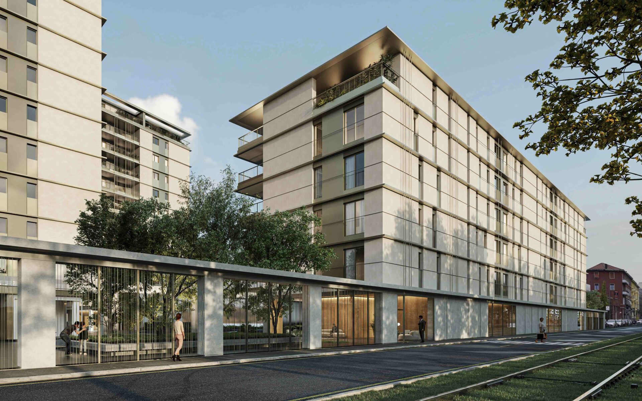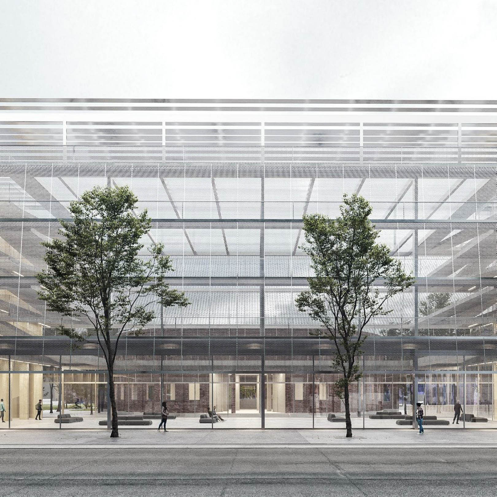UMI 4- UMI 5
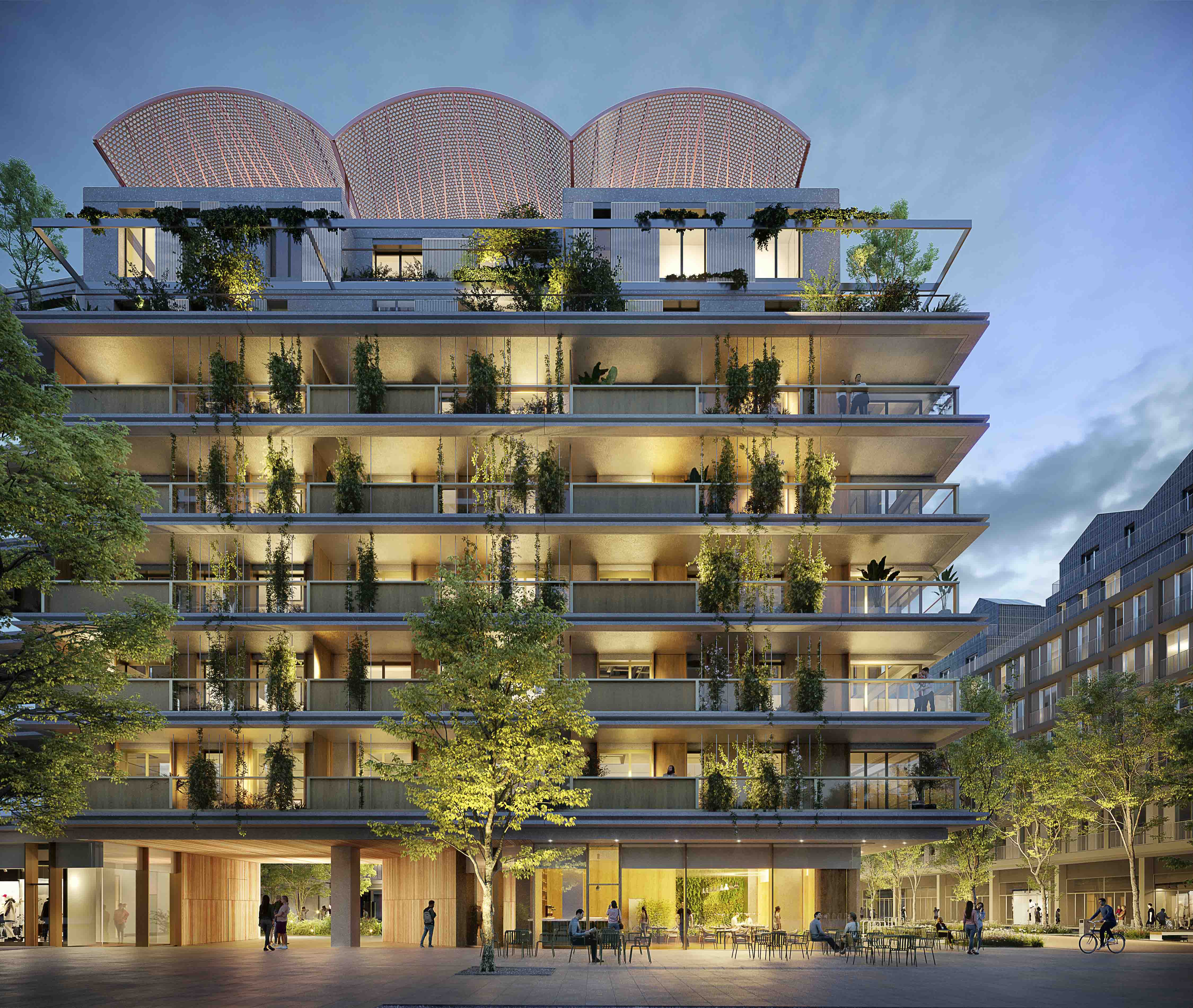
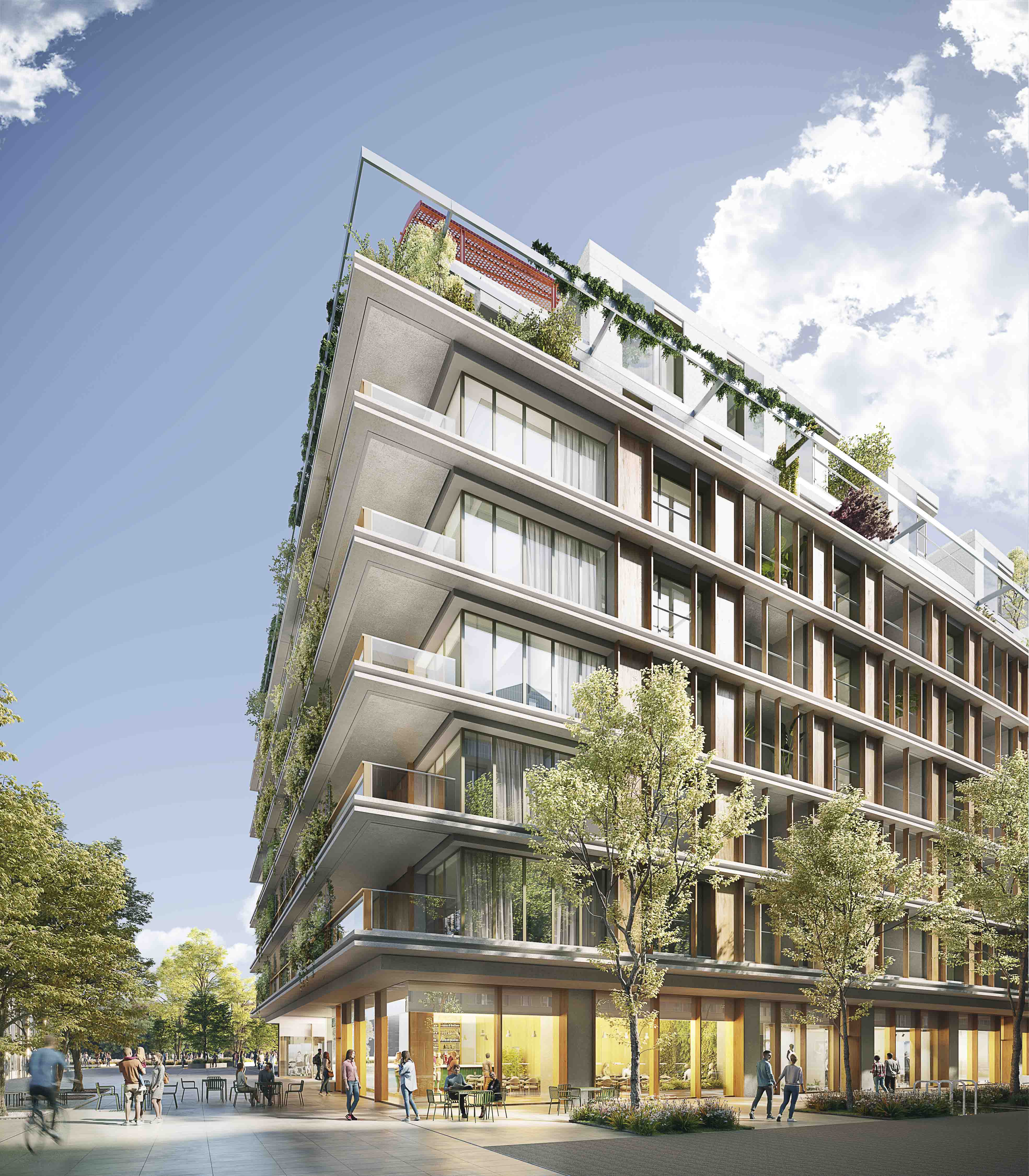
DETAILS
Name: UMI 4- UMI 5
Location: Sesto San Giovanni, Italy
Year: 2020 – ongoing
Tipology: Residential, Retail
Surface:
Land Area: 12.000 mq
GBA: 102.000 mq
SL: 46.000 mq
Residential units: 478
Team:
Deerns;
Milan Ingegneria;
AG&P greenscape S.r.l.;
Studio Mistretta
Client: MilanoSesto S.p.A.
The project within Unione Zero, the first development lot of the ambitious master plan for the urban regeneration of the former Falck area, addresses the theme of free living by investing in the value of permeability. The courtyard buildings UMI 4 and UMI 5 are located along the Green Boulevard, the main pedestrian thoroughfare of Milano-Sesto, opening up to the city and becoming an integral part of it. The courtyards have been designed as public spaces, encouraging continuous transitions and exchanges between the station square, the health park and the Green Boulevard. The presence of large industrial infrastructures, now abandoned and reabsorbed by nature, has made it possible to work on large areas of land, creating spaces and relationships capable of making the urban fabric as permeable as possible. Scandurra Studio was commissioned to build two large blocks of rented flats; it was decided to develop a system of open blocks facing both the boulevard and the railway station and health park. The result is a transition from semi-public to semi-private spaces: the courtyards become passageways for public use.
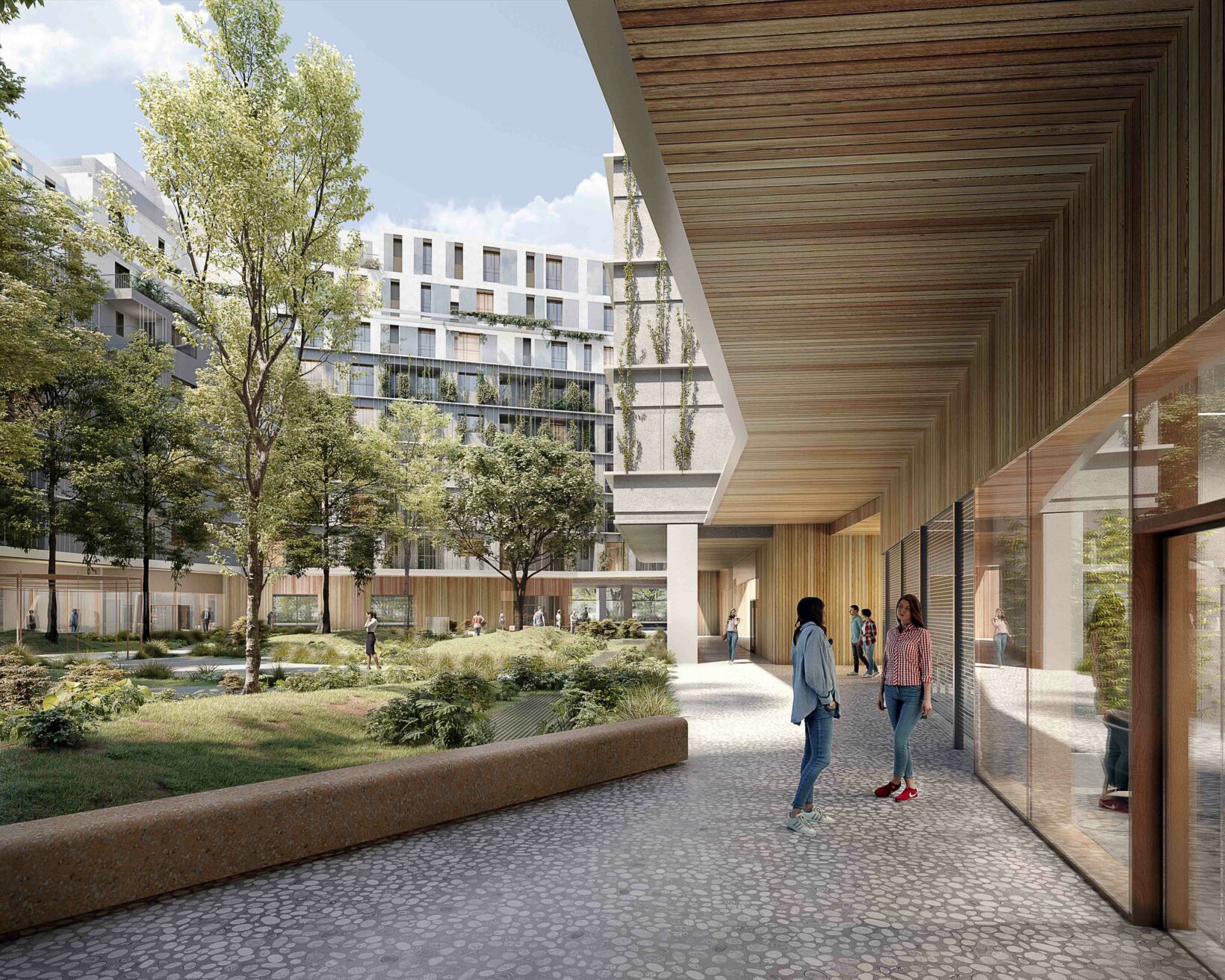
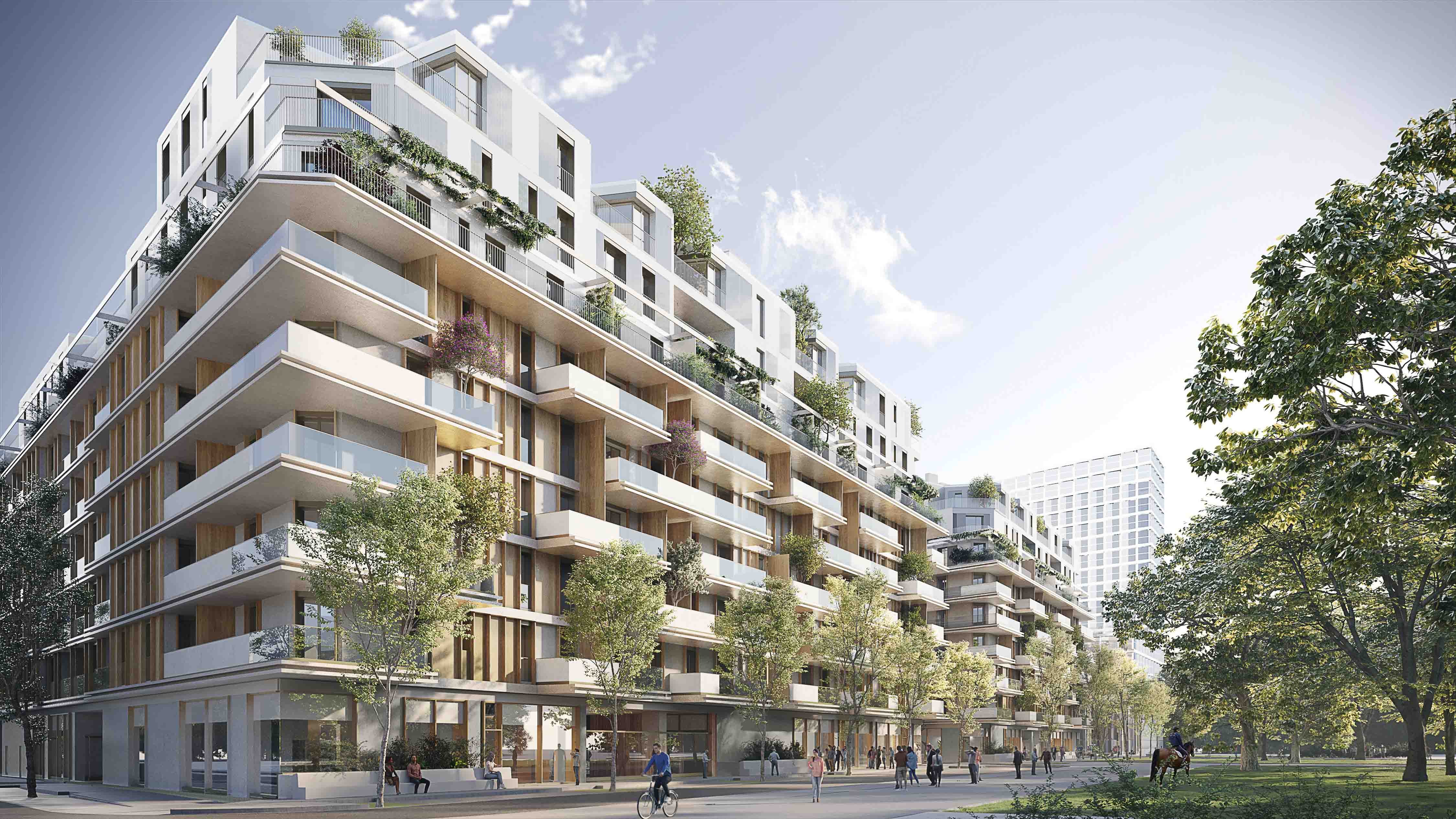
Transparency is the key element in grafting relationships and blurring the clear boundaries between public and private life. Following a principle of continuity and transition, the relationship between indoors and outdoors is eliminated for both commercial spaces and entrances to residential and communal spaces.
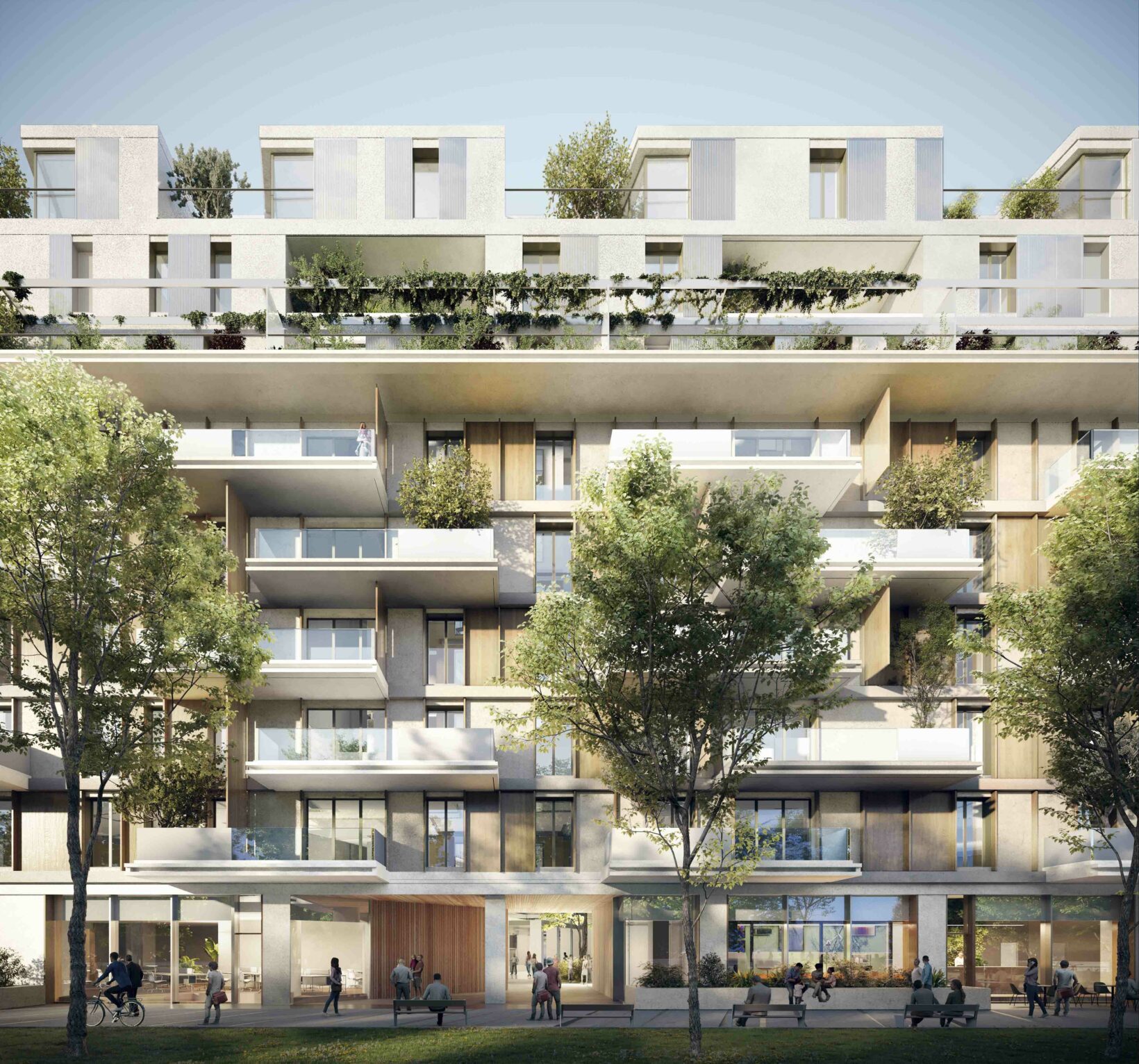
The courtyards are permeable oases conceived as urban groves, where the greenery is a natural extension of the nearby Parco della Salute. Elements in glass, wood and metal lighten the volume of the buildings and are combined according to the surrounding context.
