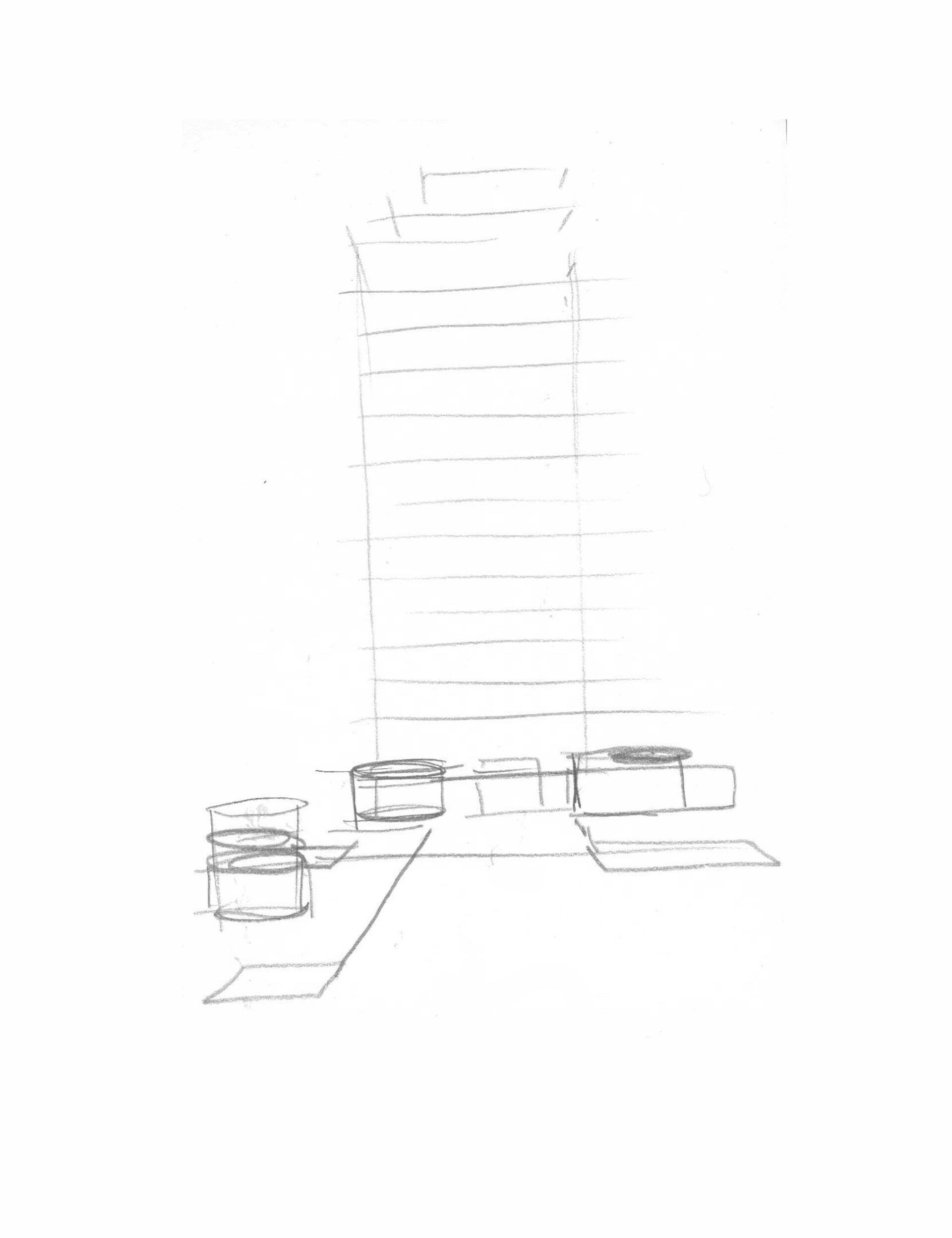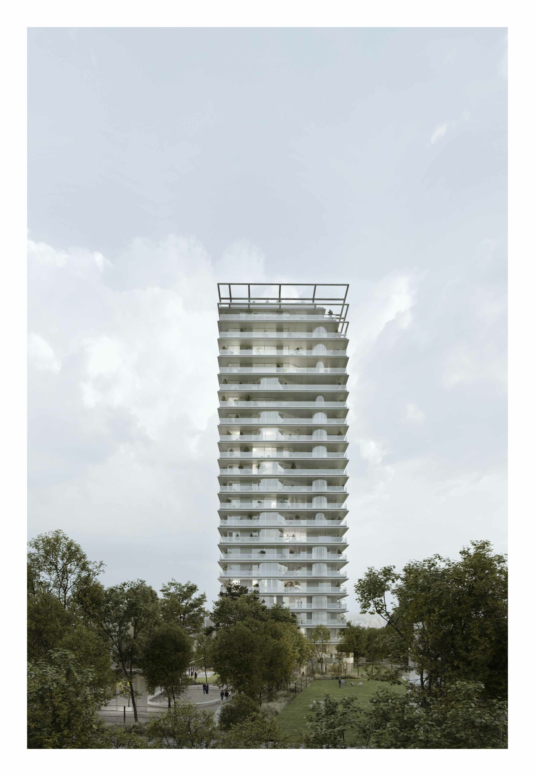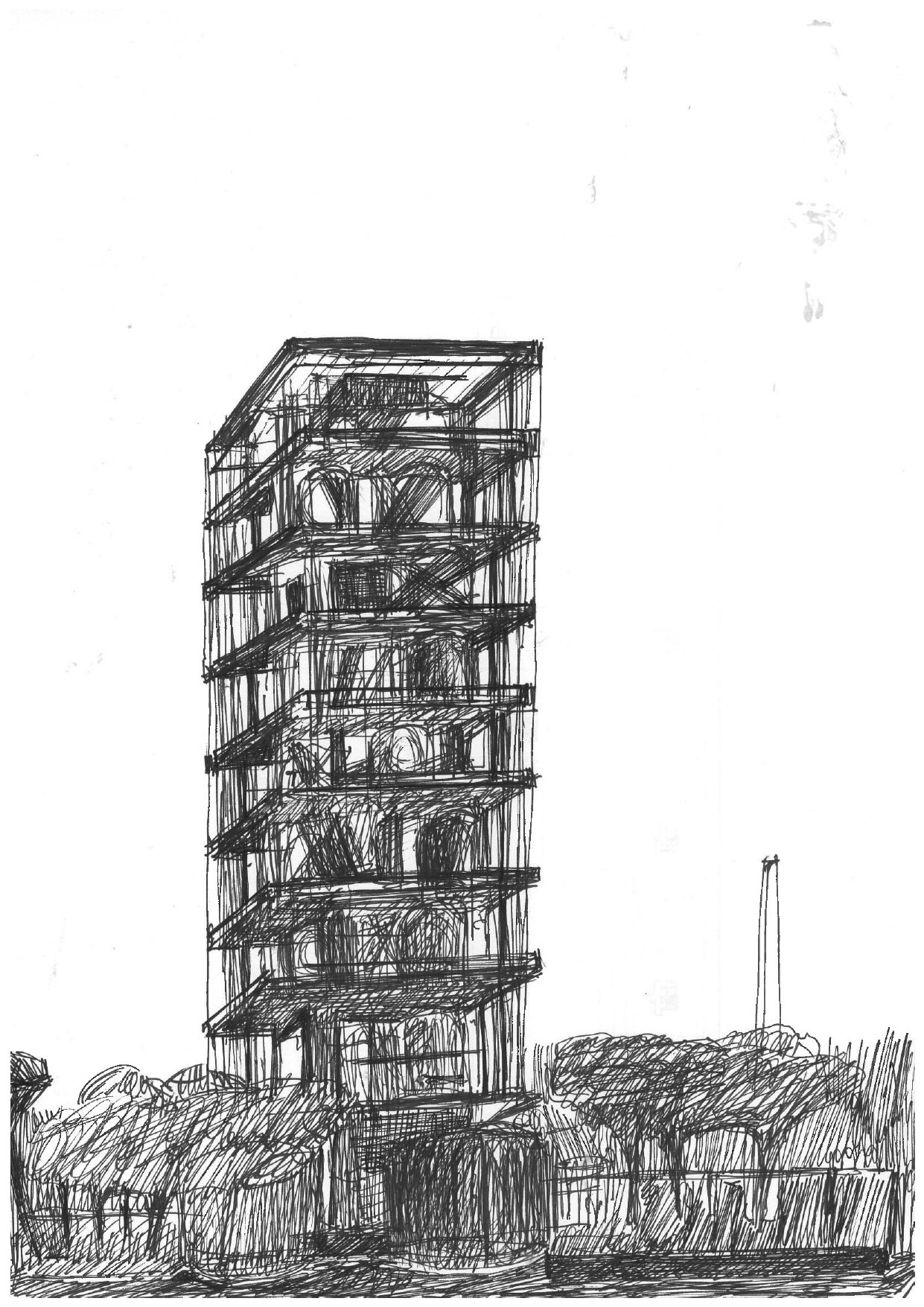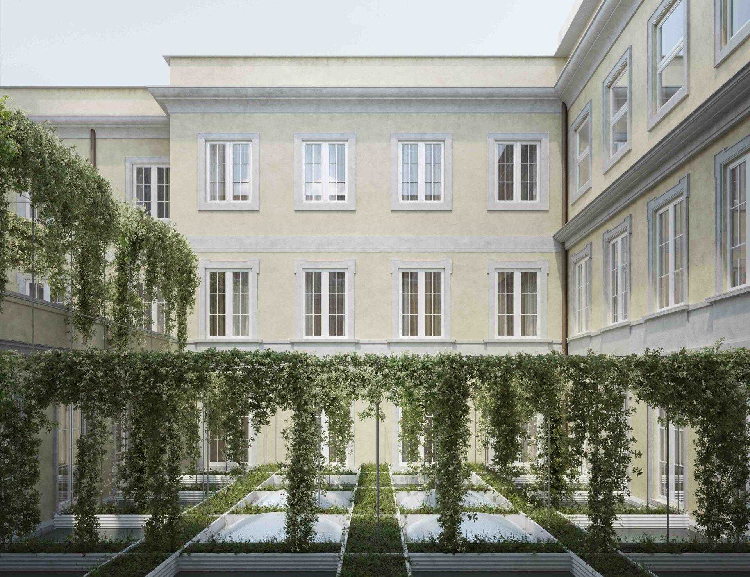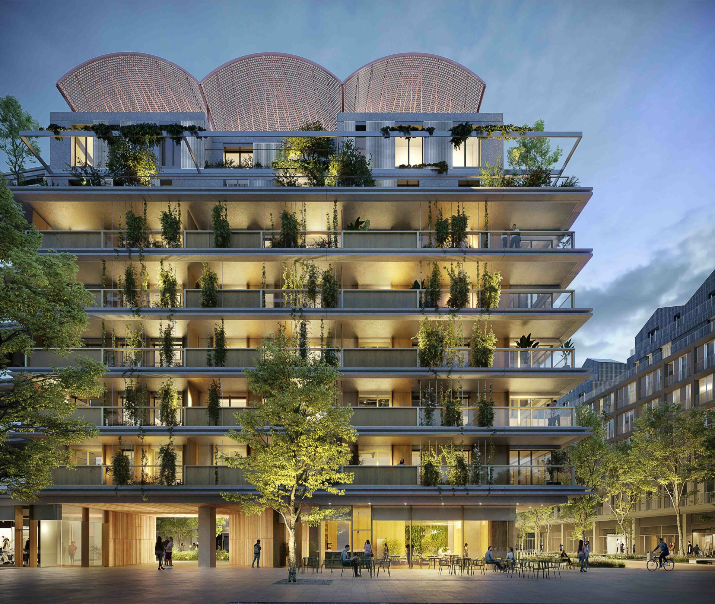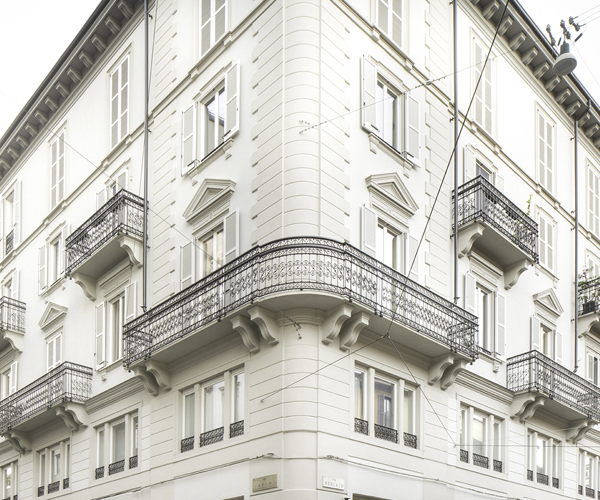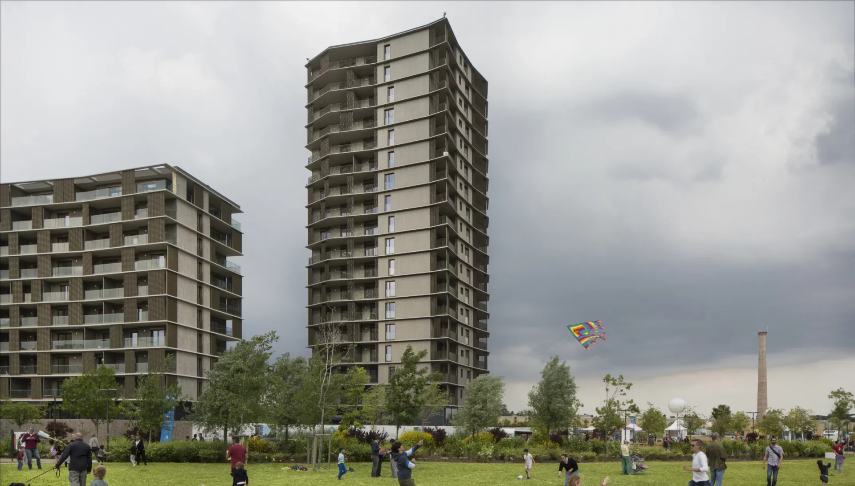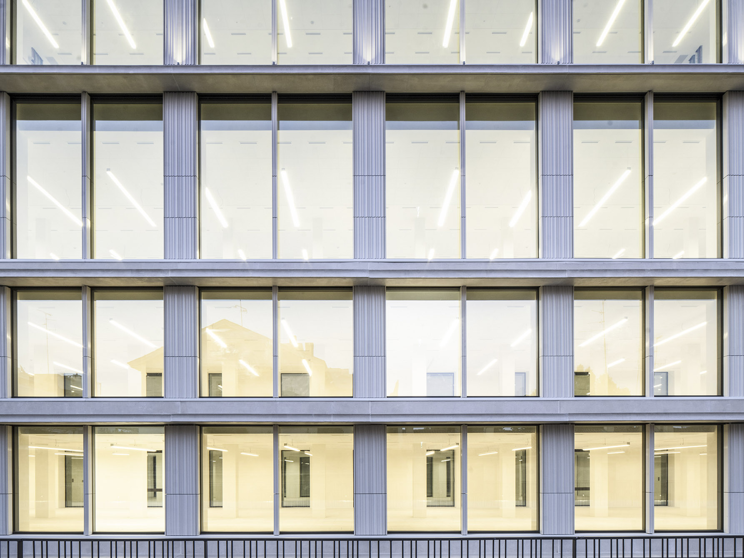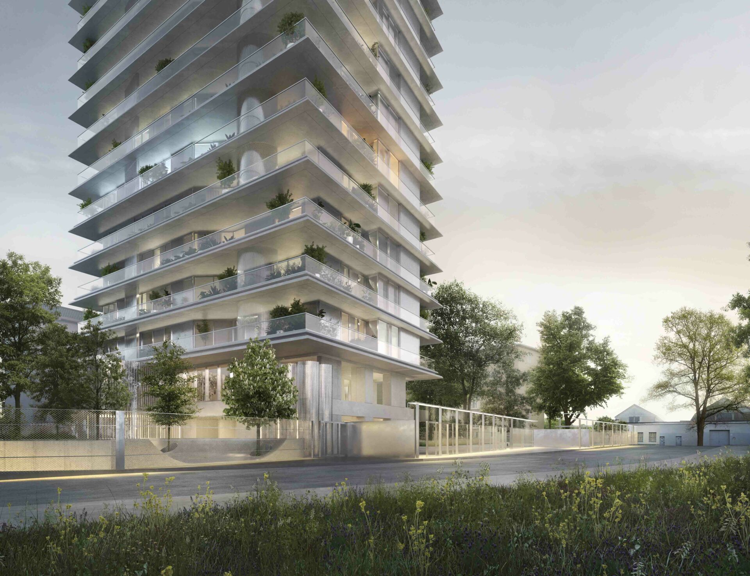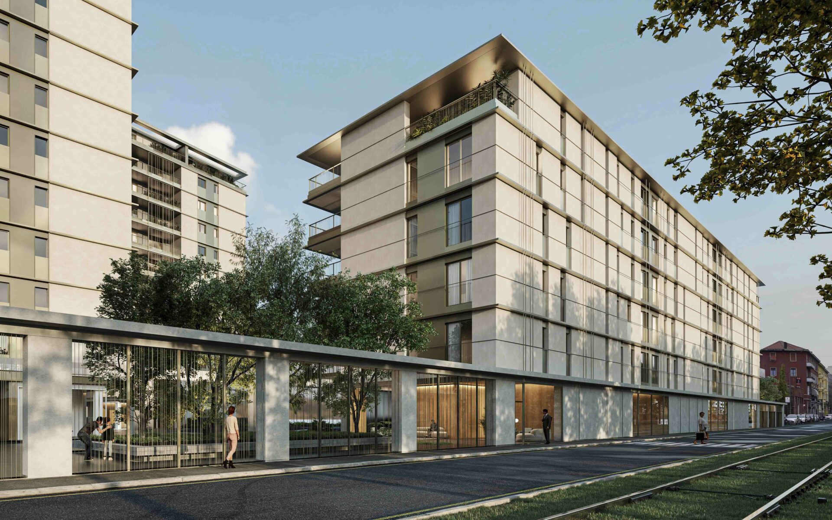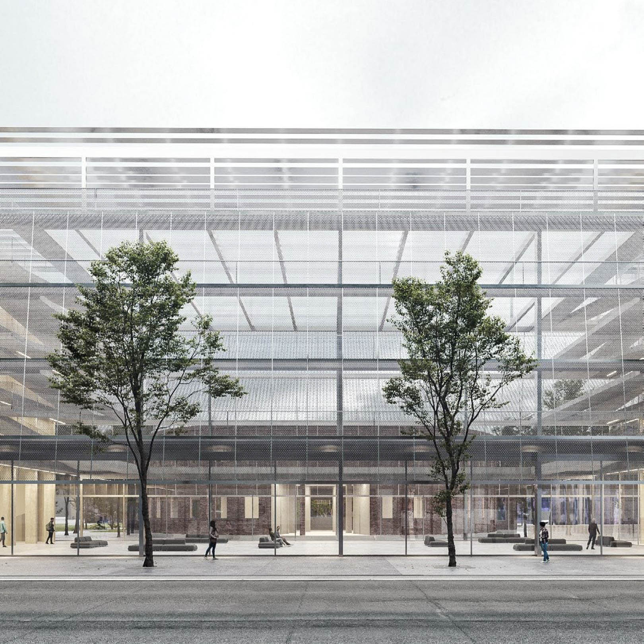TORRE FUTURA
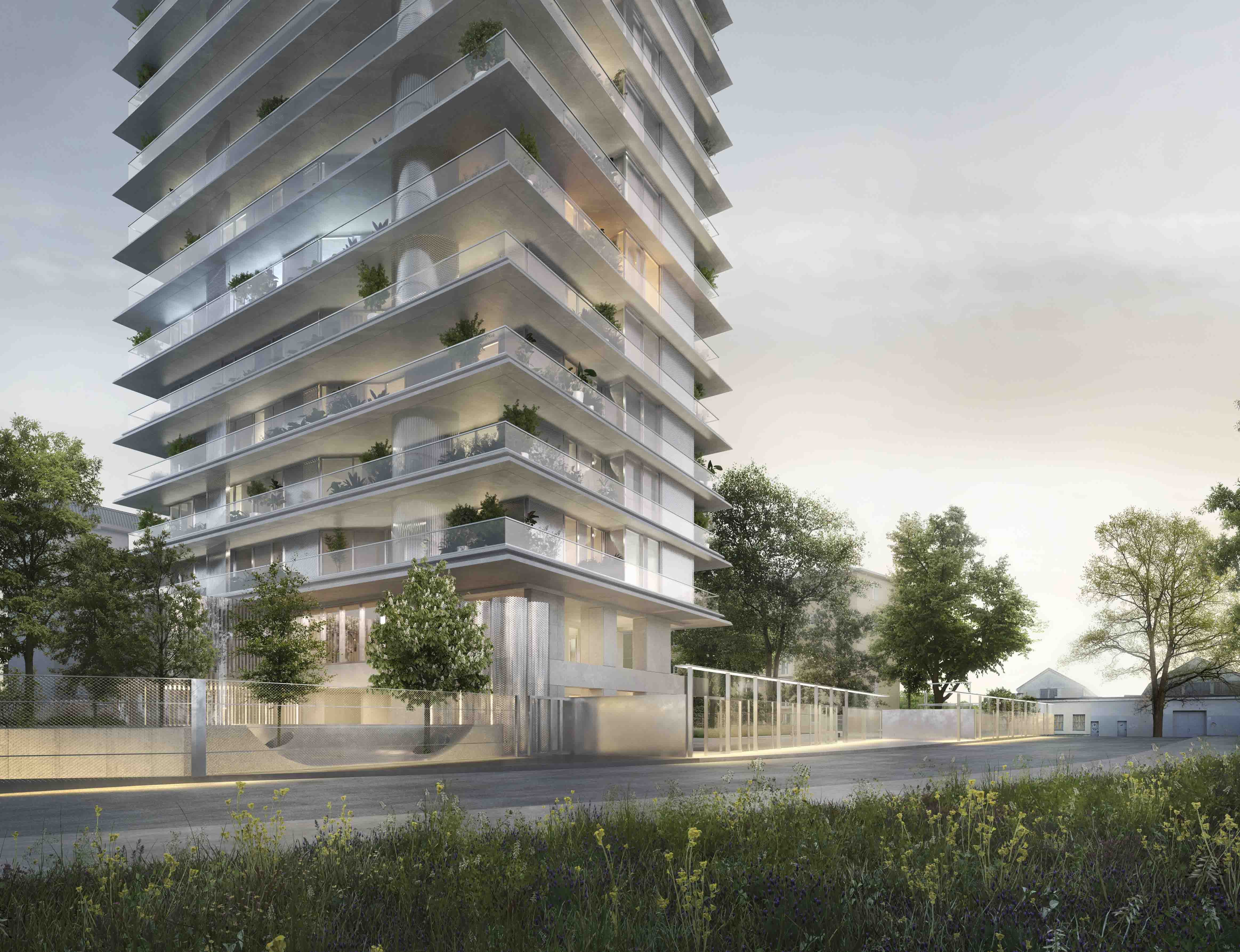
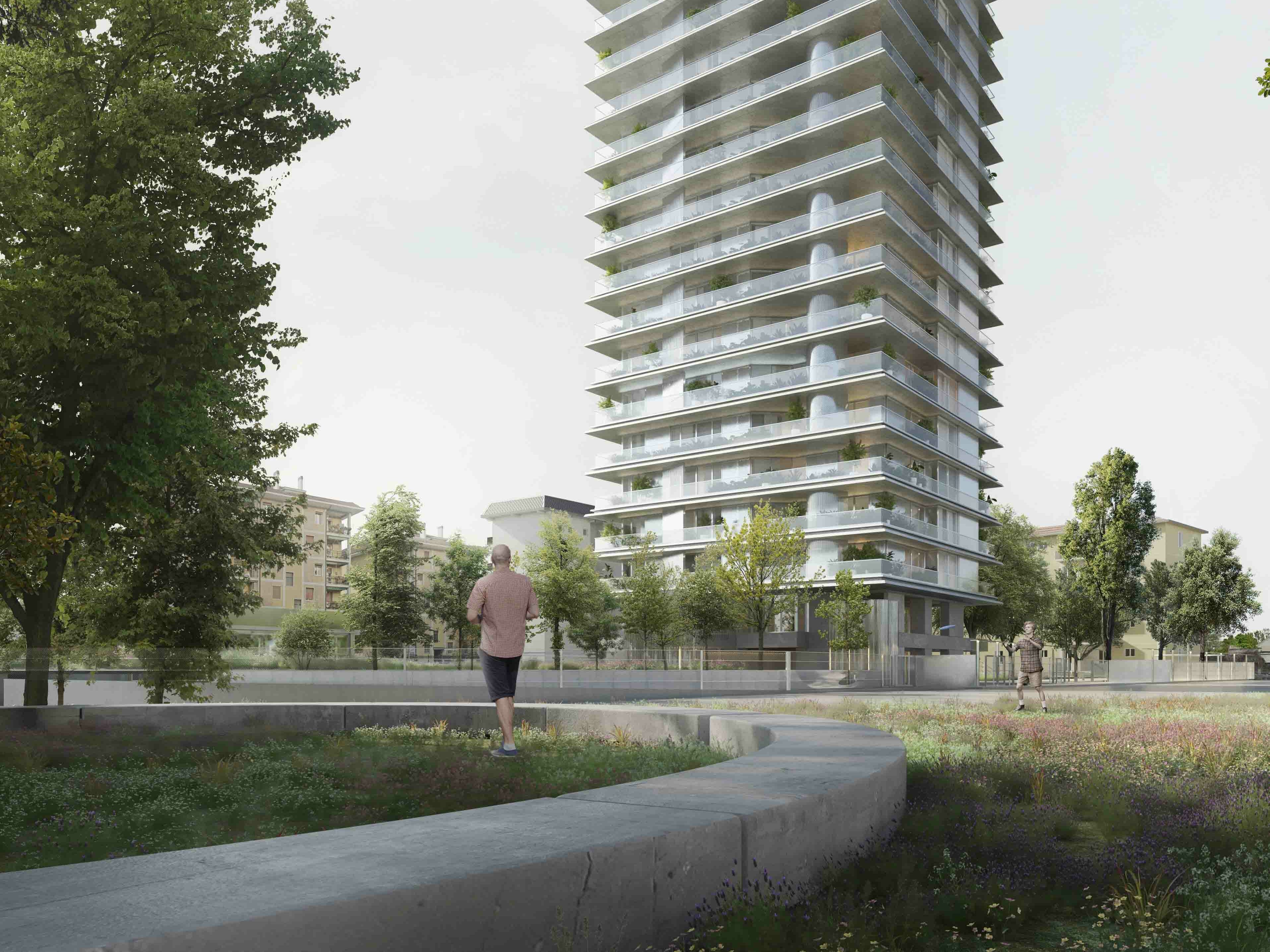
DETAILS
Name: Torre Futura
Location: Milan, Italy
Year: 2020 – ongoing
Tipology: Residential
Surface:
Land Area: 4.730 mq
GFA: 5.900 mq
GBA: 18.000 mq
SL: 6.274,38 mq
Residetial Units: 42
Team:
Studio Arrigoni;
Logica Ingegneria S.r.l.
Client:
Varallo RE; Castello SGR
Fondo iniziative immobiliari S.r.l.
Close to Scalo Farini, the 23-storey Torre Futura stands on the edge of the consolidated city, in a strategic position for the transformation of the former railway area into an urban park. The typological choice of the tower was dictated by the desire to create a suture point between the densely built-up Cenisio district and the urban void bordering the railway infrastructure, without confirming the blind spot of the existing site. Torre Futura thus fits into a larger urban system and imposes itself as a new ordering reference for the city. The tower engages in a dialogue with the landscape of the stop, developing on a regular plan that accommodates forms reminiscent of the gasometers and cisterns typical of Milan’s industrial archaeology. Its base is colonised by volumes that extend beyond the outline of the tower and invade the open space, creating articulated relationships with the spontaneous vegetation of the surroundings.
Volumes similar in material and geometry to those of the base define the elevations of the tower, whose horizontal scansion is accentuated by wide projecting slabs.
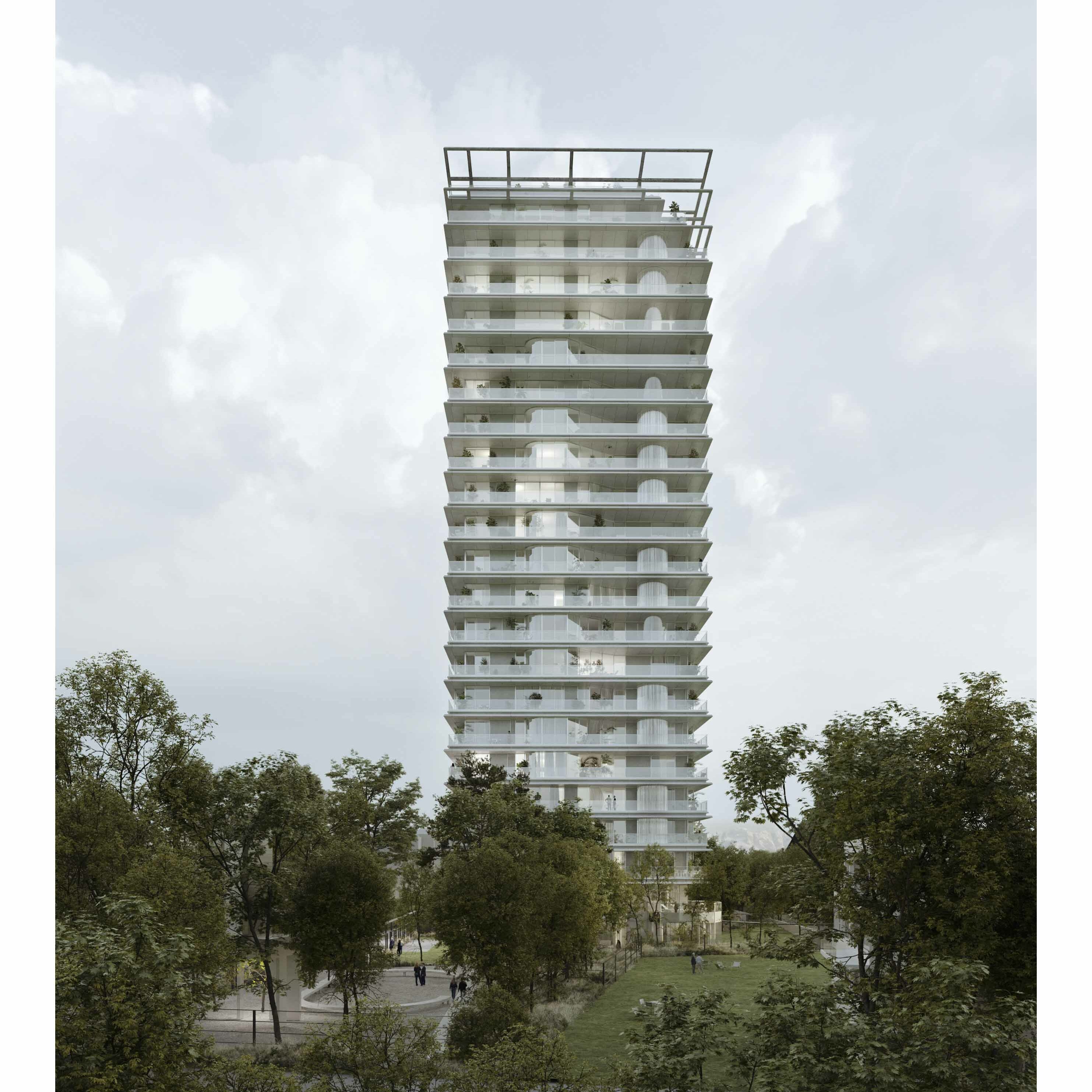
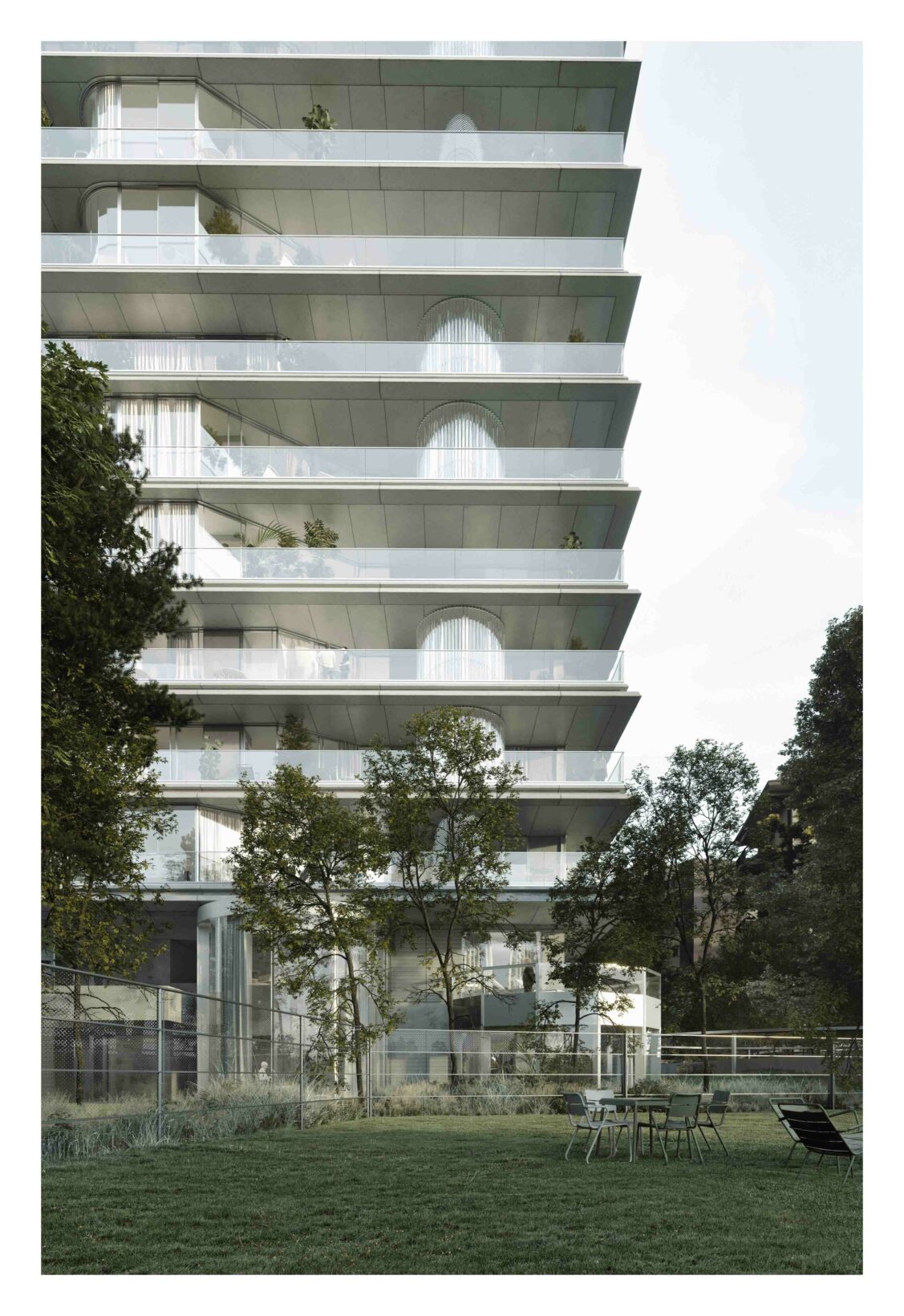
The triumph of horizontality over verticality marks the profile of Torre Futura, opening the living spaces to the city without compromising the privacy of the domestic environment. Torre Futura aims to be the leader of a type of residential tower capable of enhancing the hybrid, interstitial character of the former railway yards, reading its “liberating” potential in its relationship with public space.
