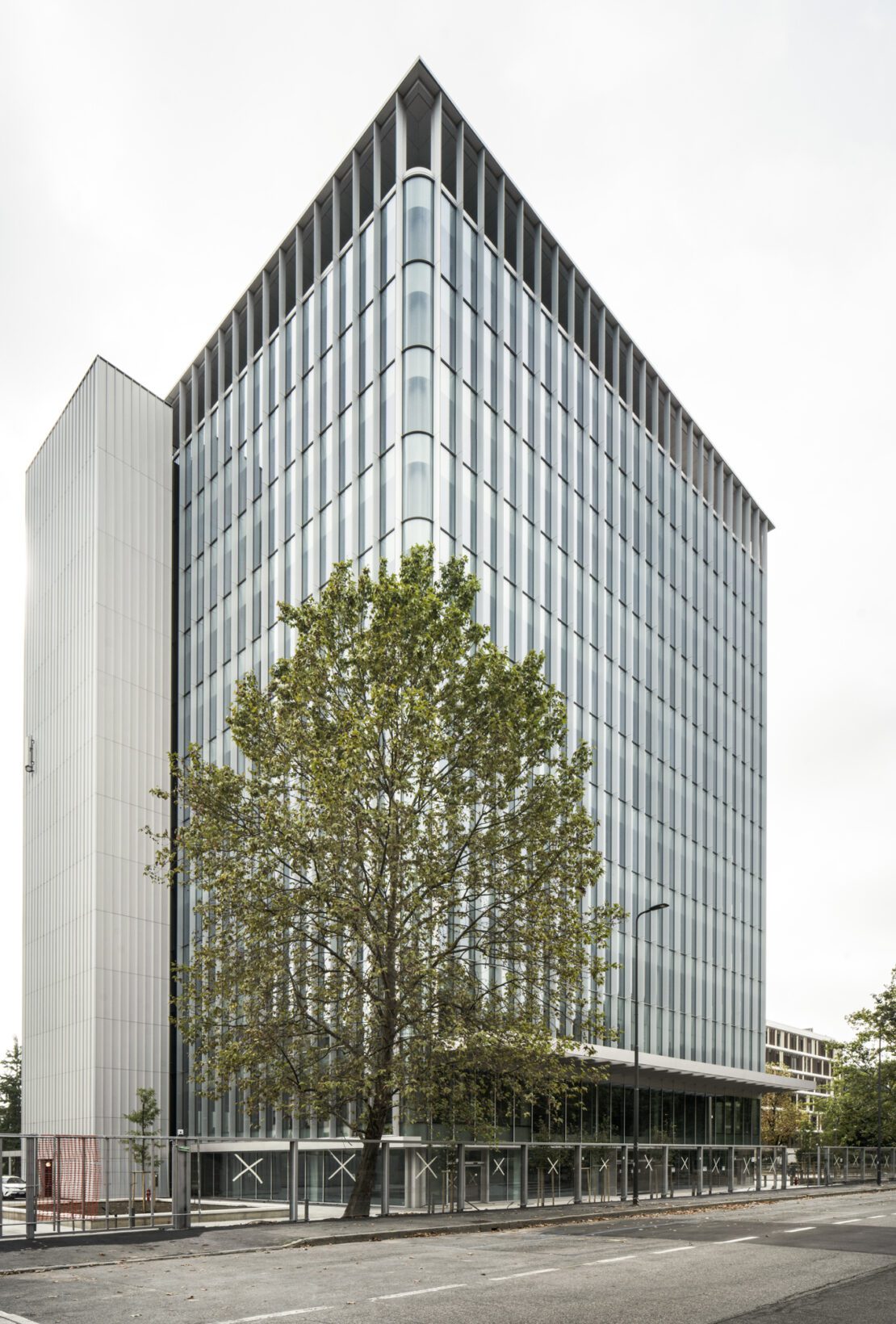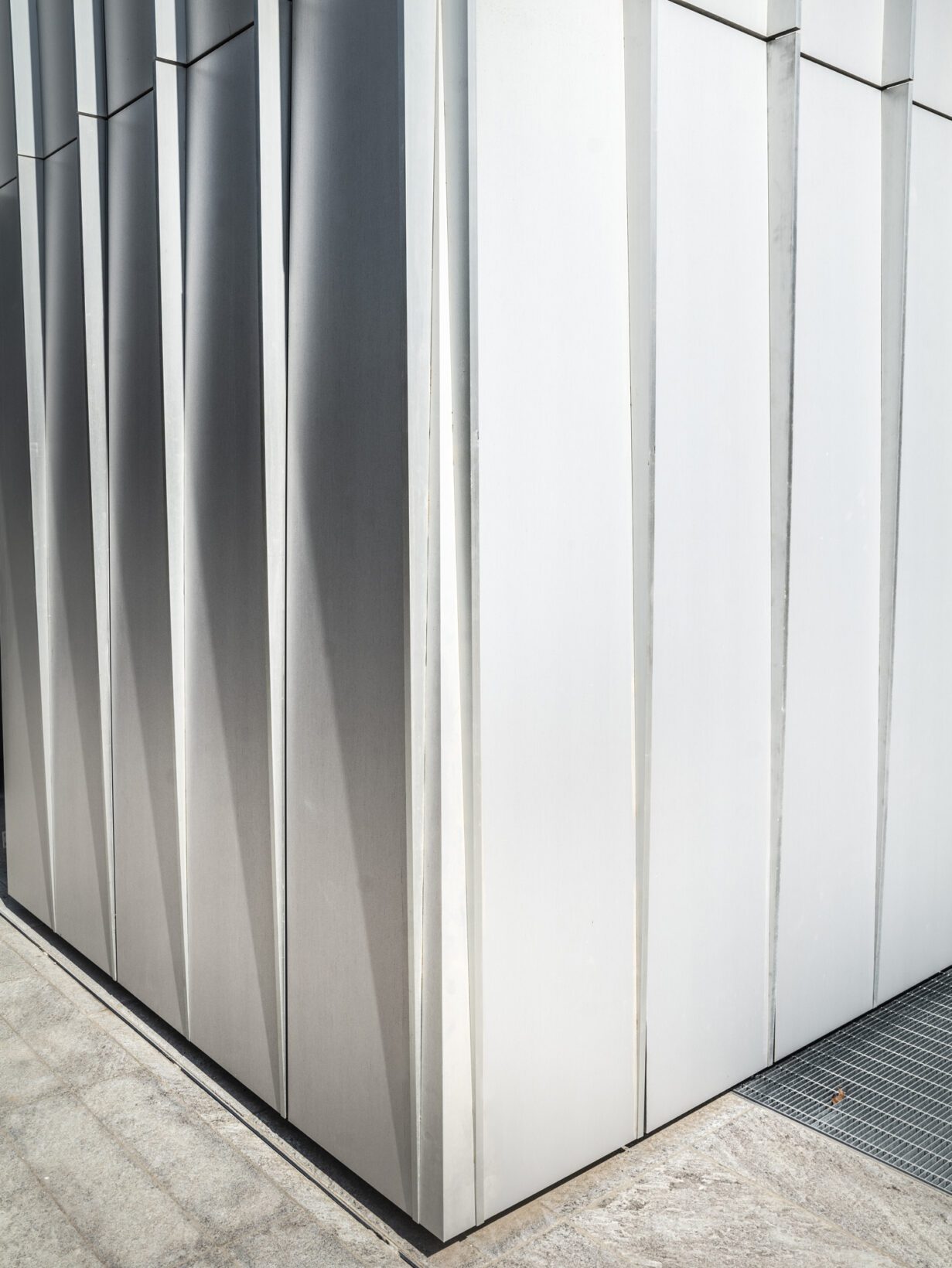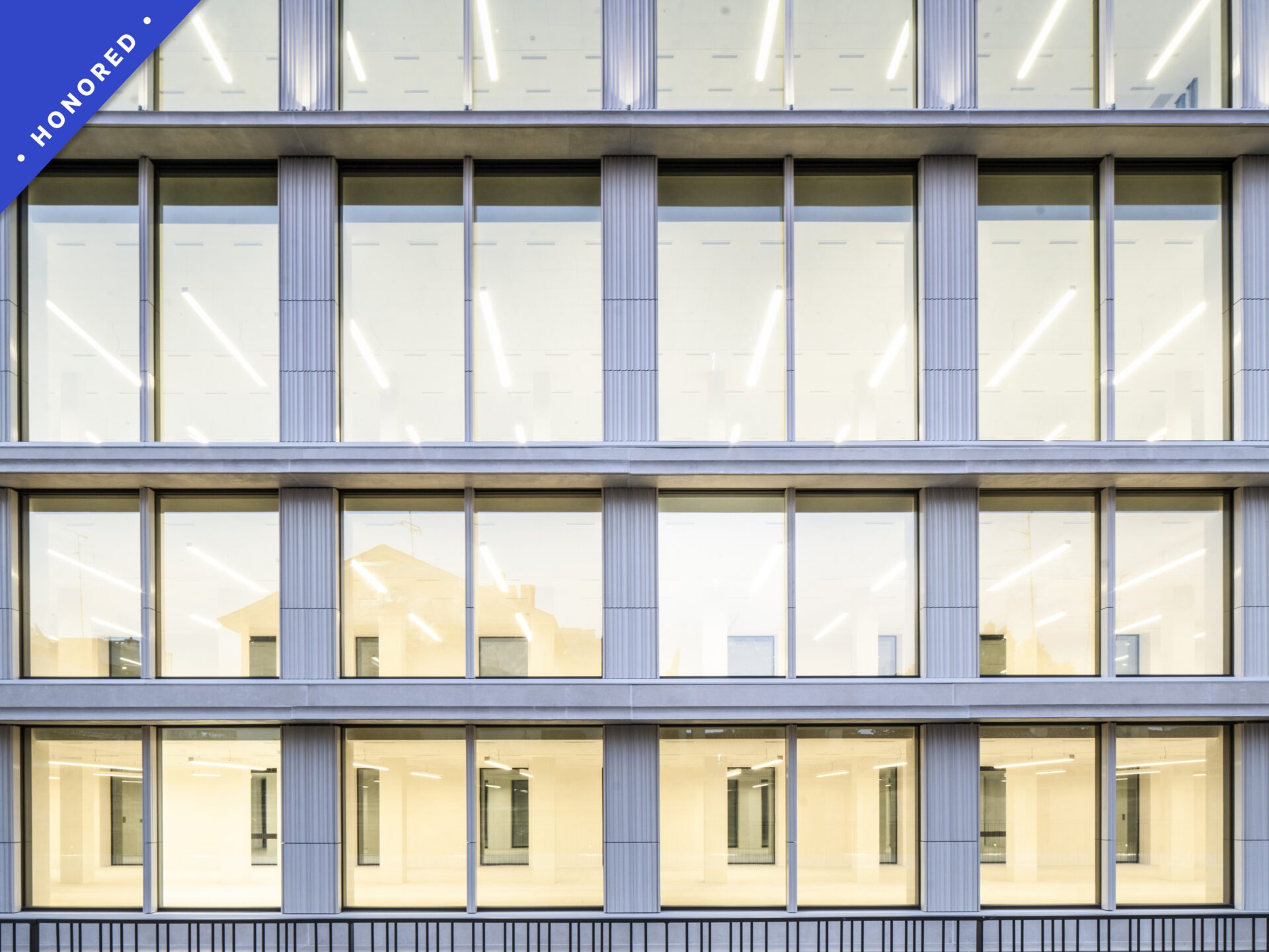WHITE MOON
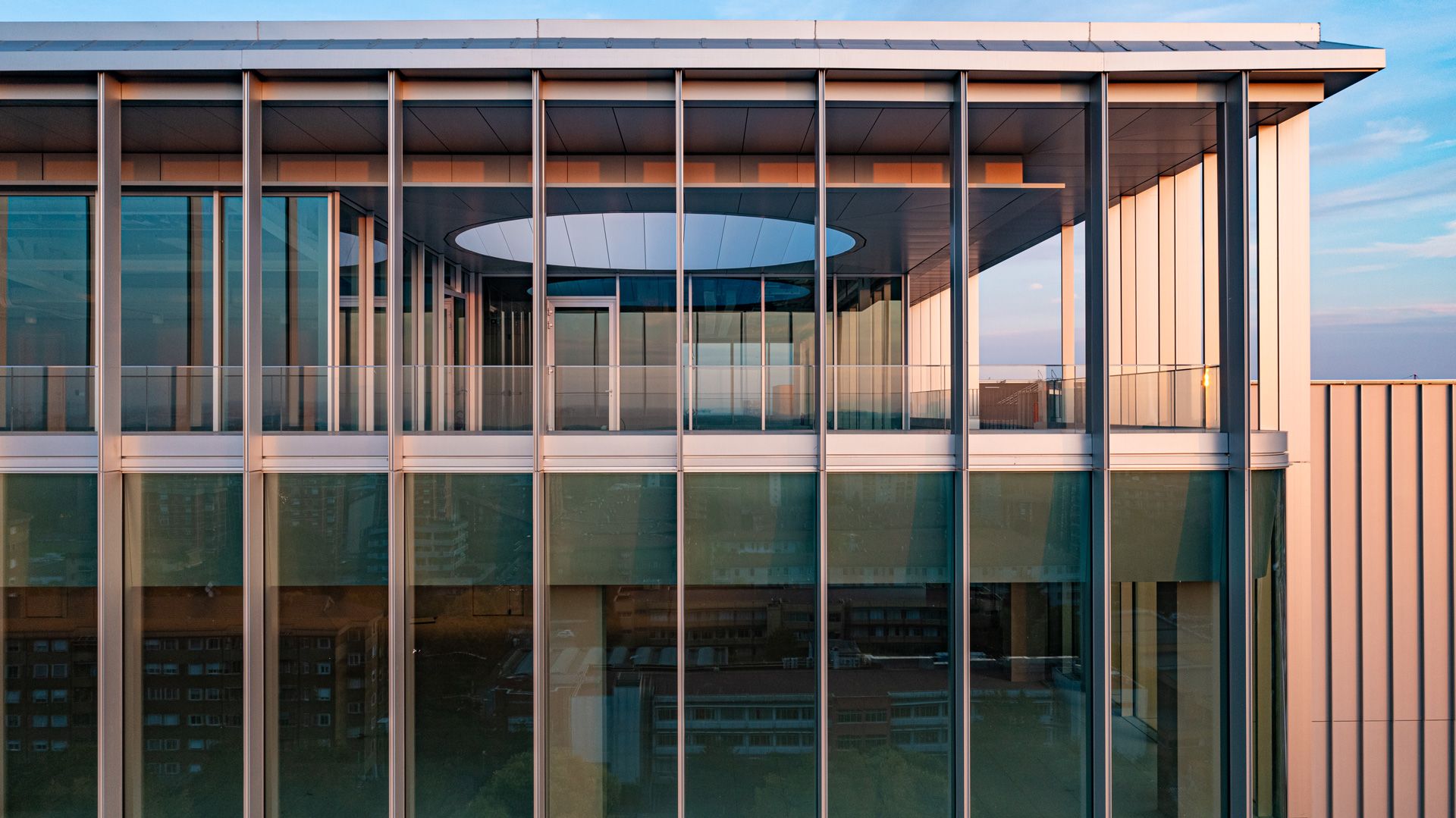
Location: Milan
Year: 2018 – 2021
Typology: Office
Area: SL 15.600 sqm
Client: Kryalos SGR
Credits: JLL-Jones Lang LaSalle,
HPDB Engineering & Architecture S.r.l., Tekser S.r.l.
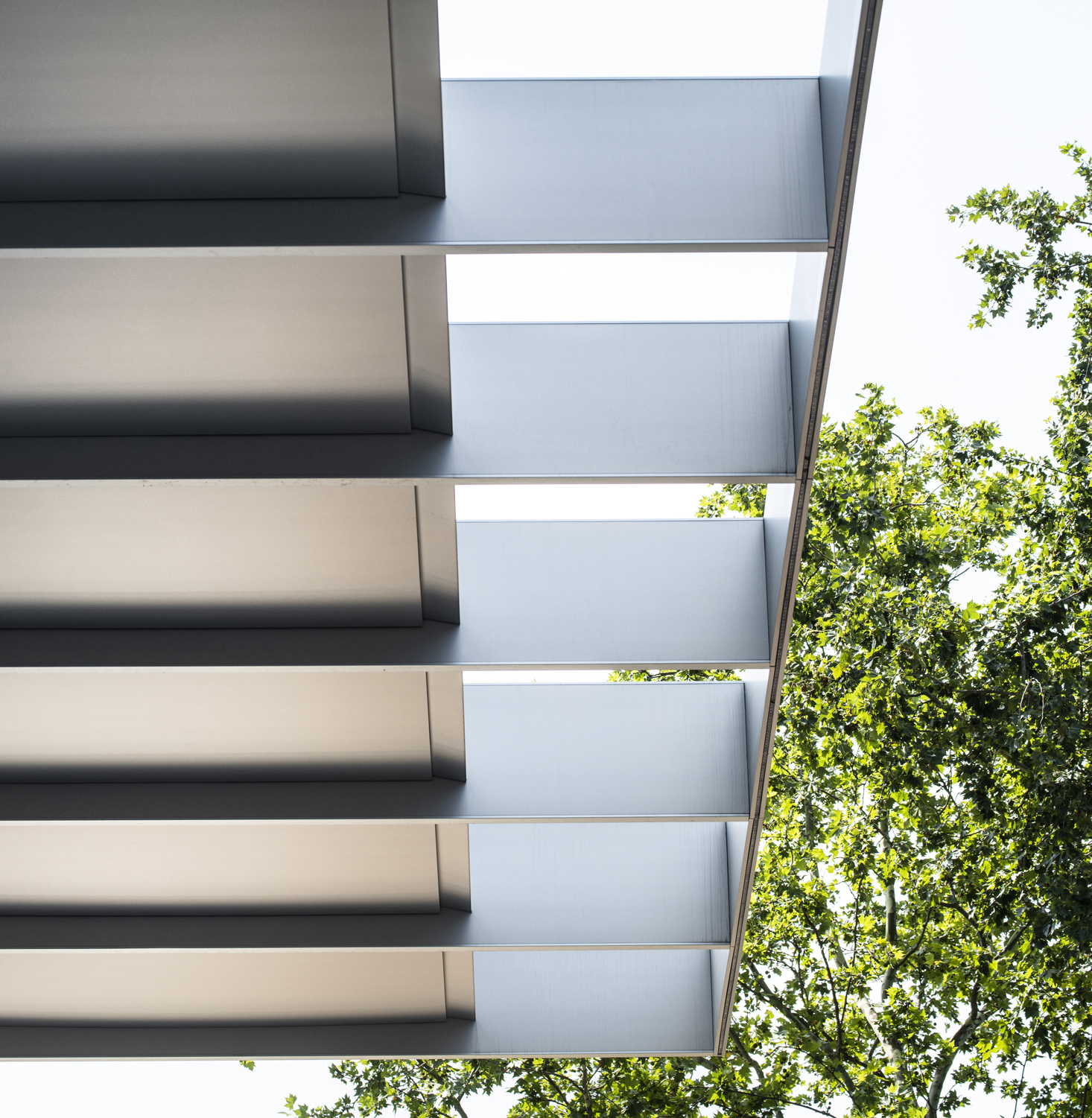
The redevelopment project of the White Moon building is an example of how classical architecture can be reinterpreted in a contemporary key, combining formal elegance with extraordinary functionality. Located in the Bicocca Business District in northern Milan, the intervention on the historic building at Viale Fulvio Testi 280 stems from the reinterpretation of simple geometric elements, designed to optimize functional and spatial characteristics. The compact structure, combined with the clarity of the project, ensures a perfect balance between flexibility and privacy in the workspaces.
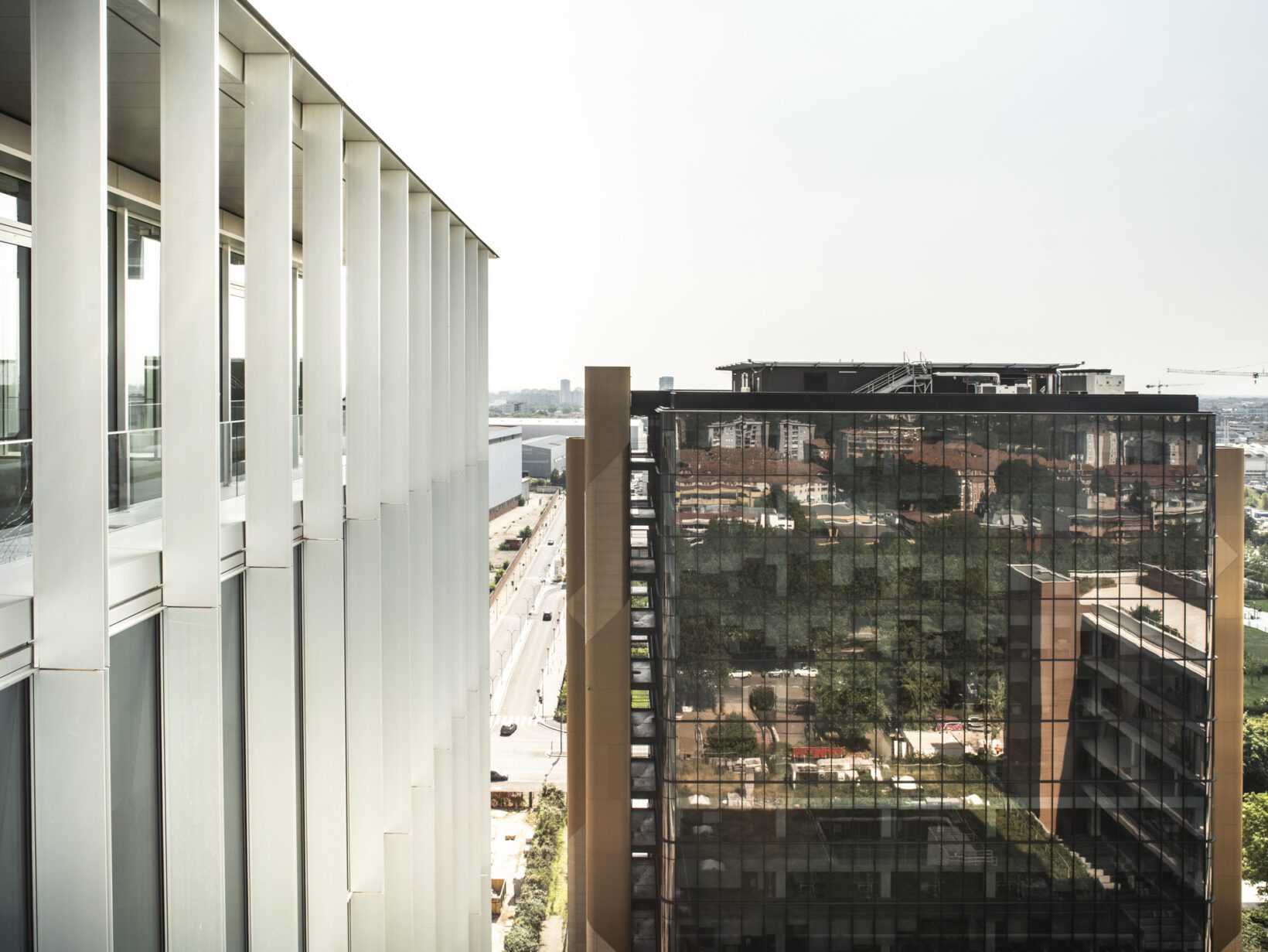
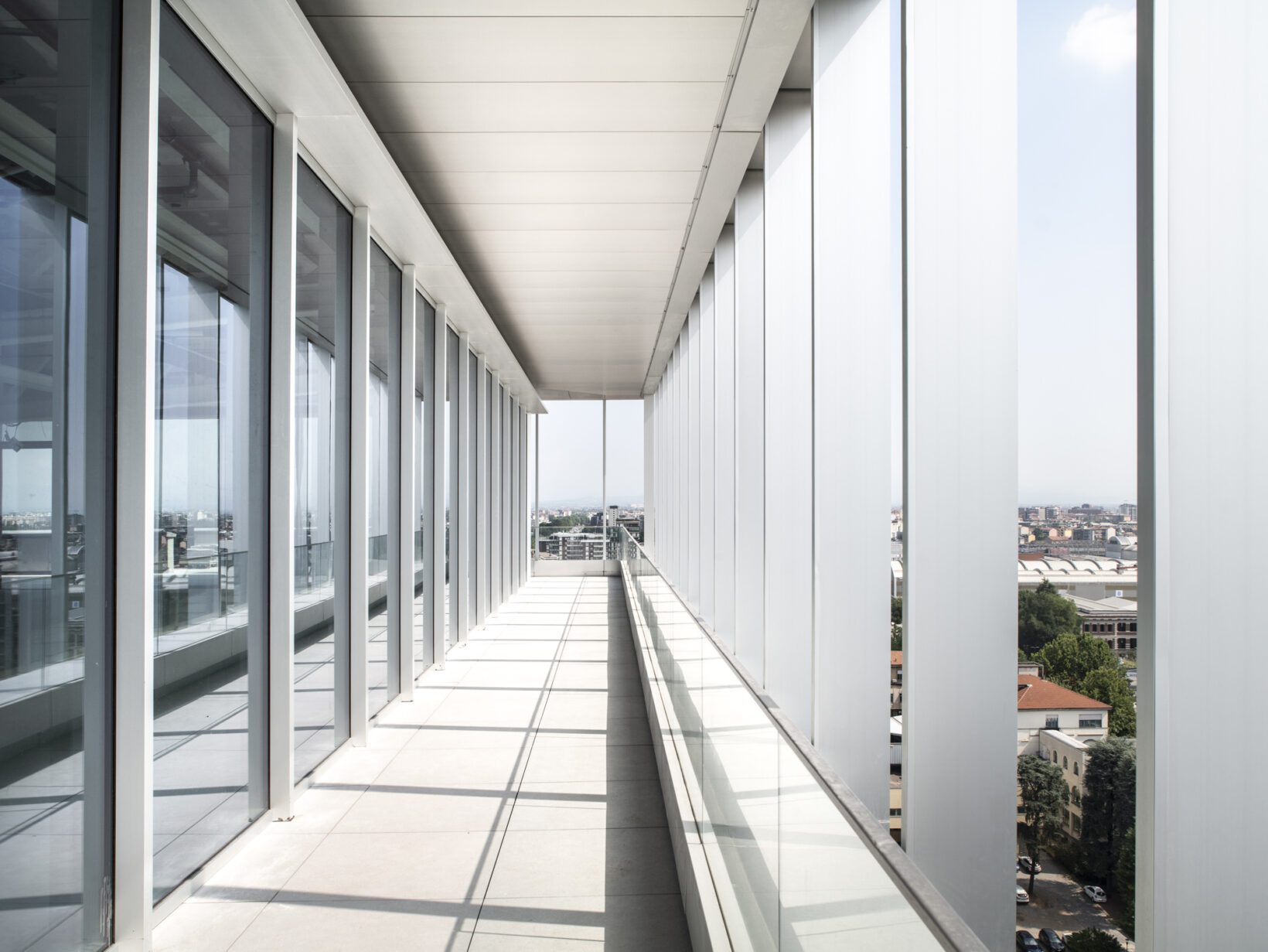
The new entrance on Fulvio Testi, created by removing the existing fence, represents an opening towards the city. A central portal welcomes pathways that connect the public space with the private interior, through a landscaped design that surrounds the building. The continuous and transparent façade allows for constant natural lighting, while the new vertical extension, featuring a panoramic terrace, offers a privileged view of the Milan skyline. The circle, a symbol of the moon, emerges on the rooftop, becoming the building’s distinctive mark and opening up new perspectives.
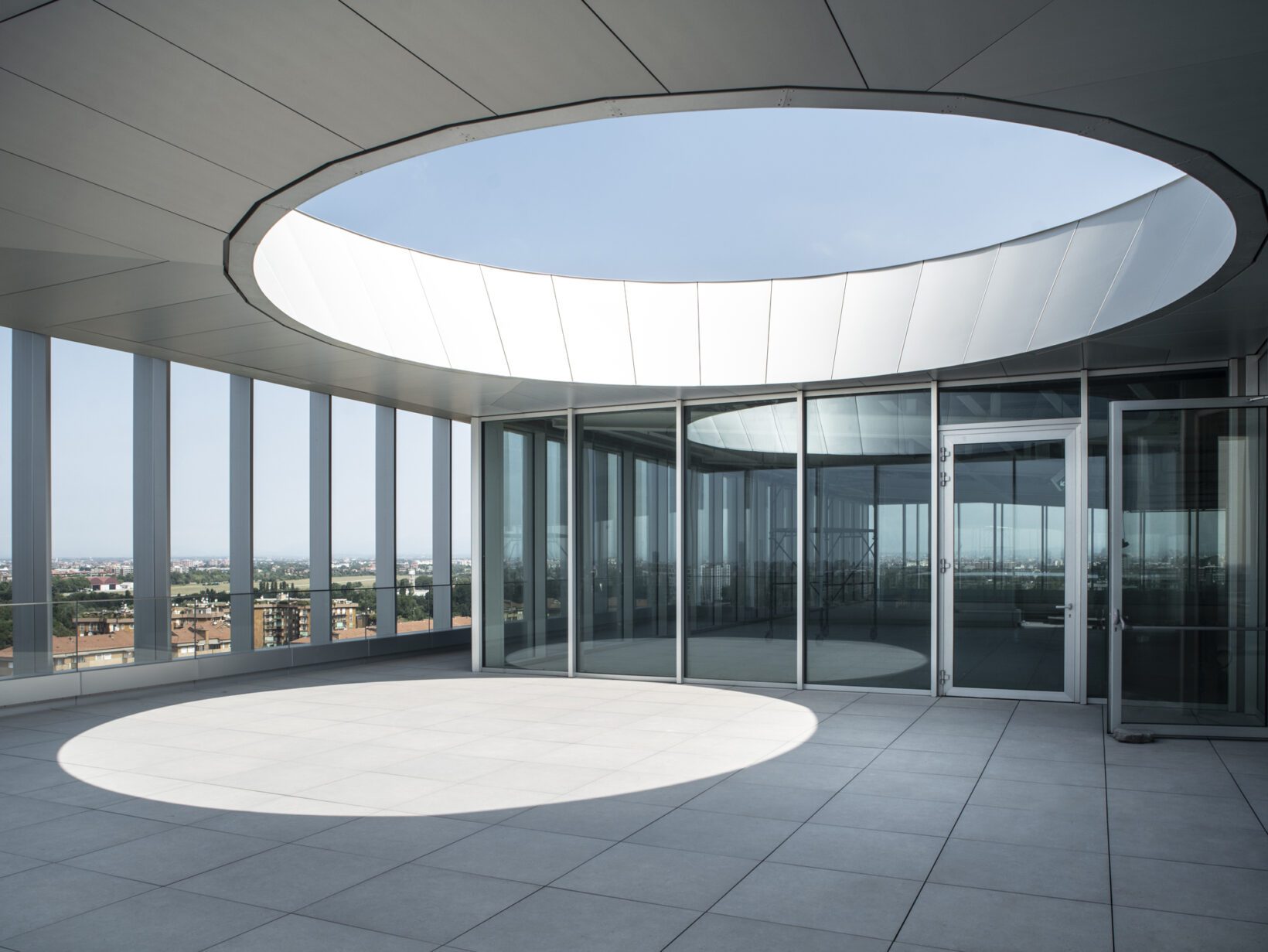
The project was conceived according to sustainability principles, achieving LEED Gold certification, which attests to the highest standards in terms of energy performance, CO2 emissions reduction, and indoor environmental quality.
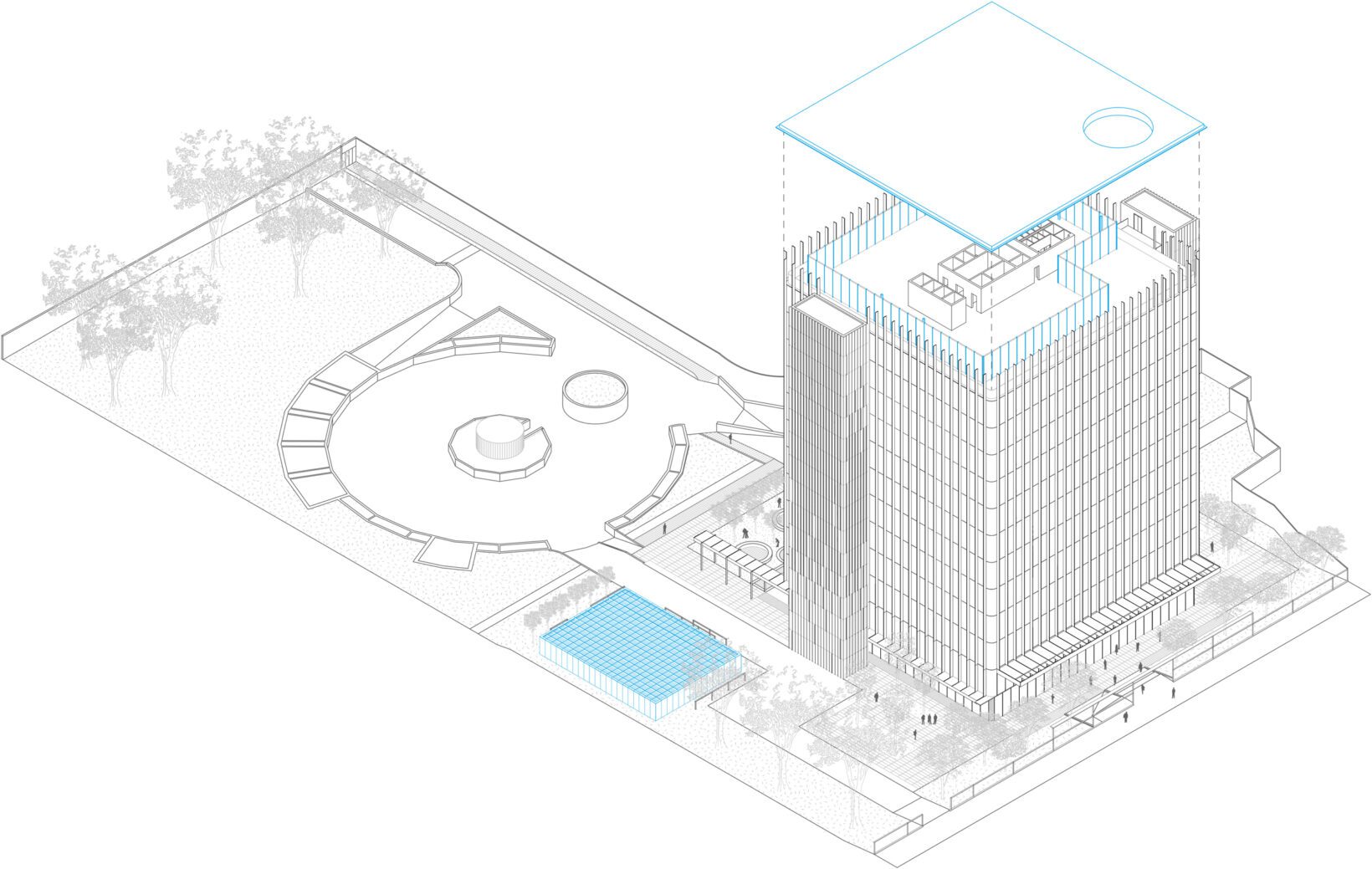
The White Moon building serves as an invitation to explore space in innovative ways, where iconicity and wonder merge with precision and order, creating architecture that encourages a view towards the horizon.
