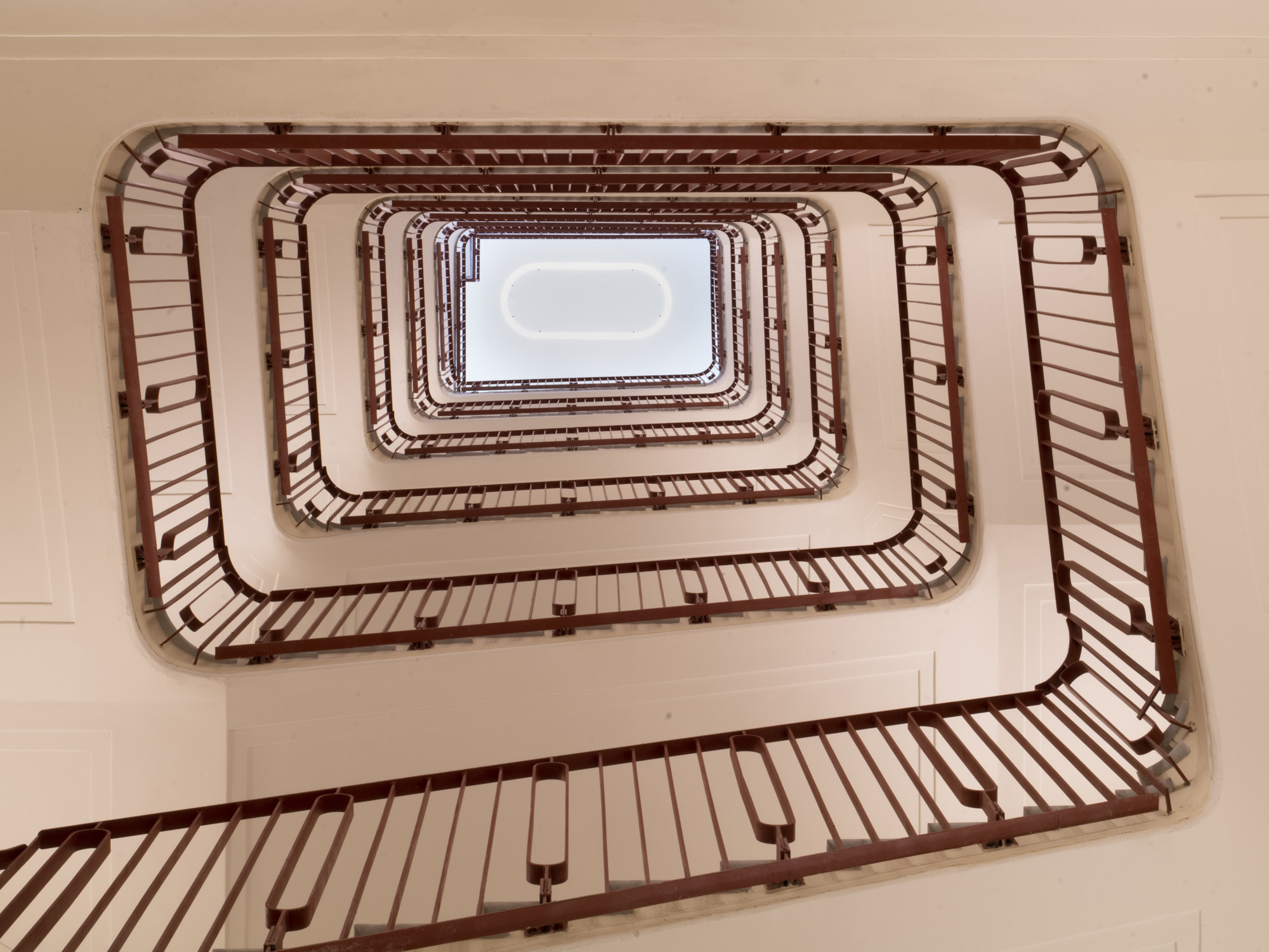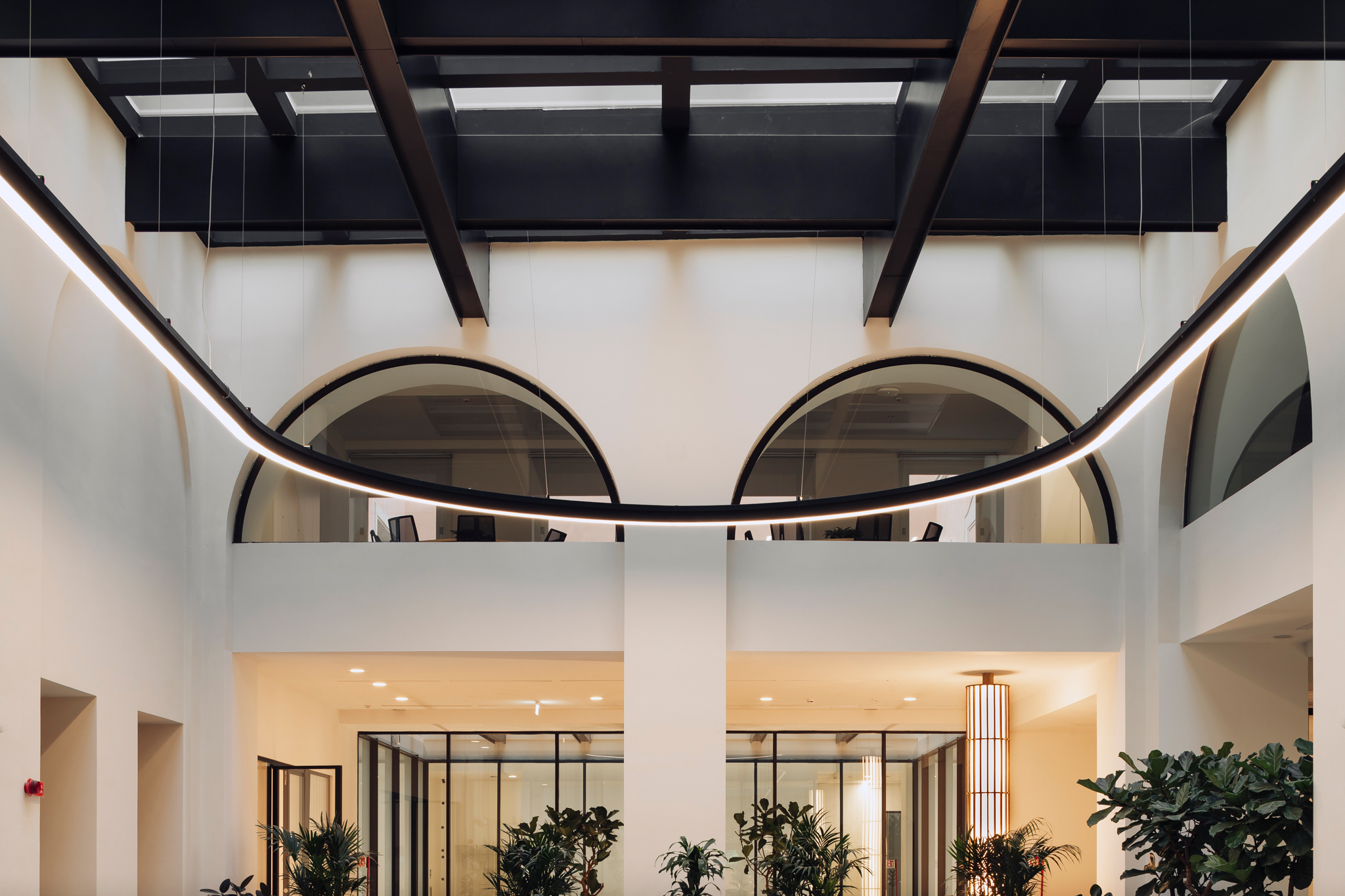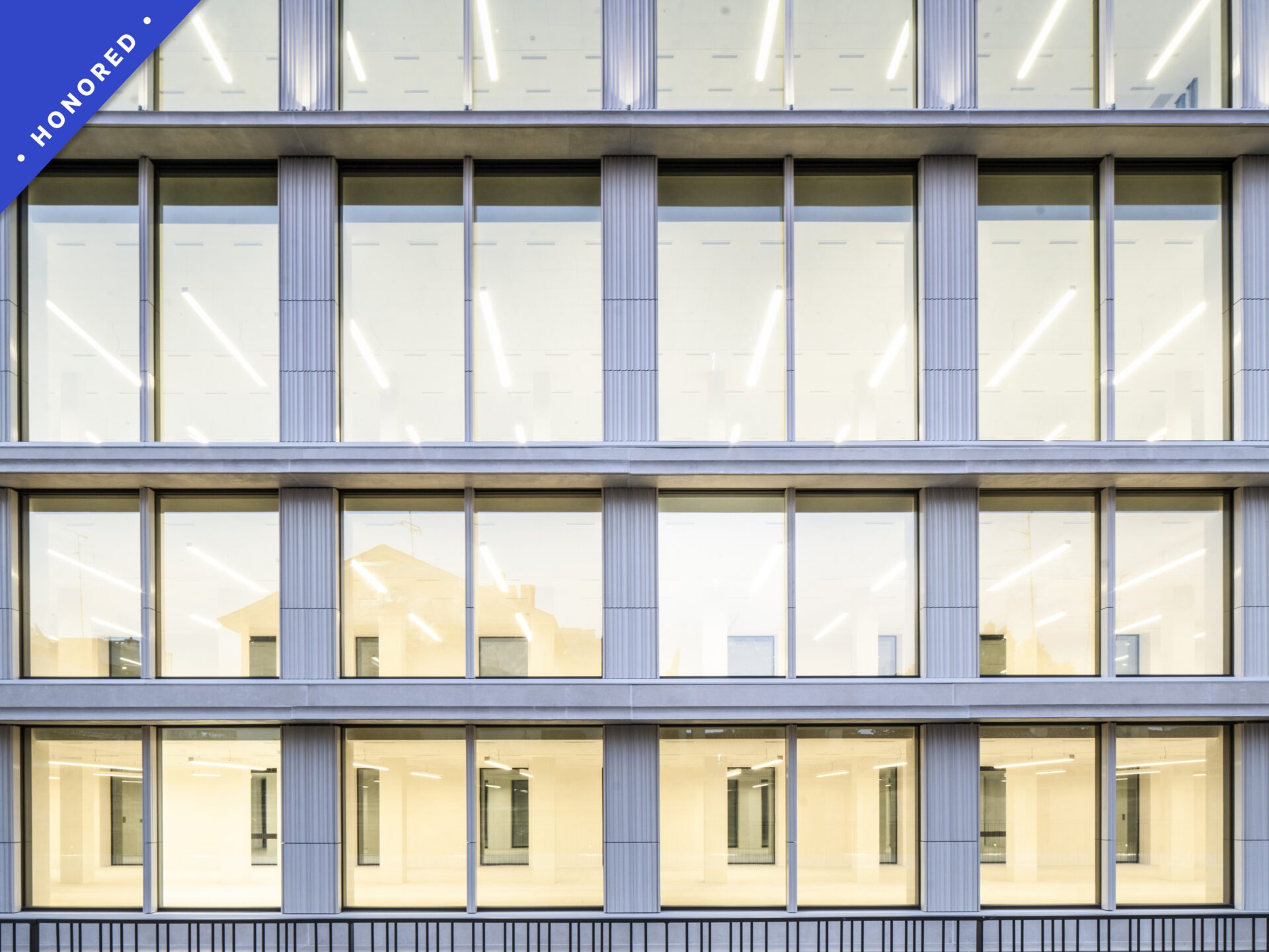VIA VENETO 89
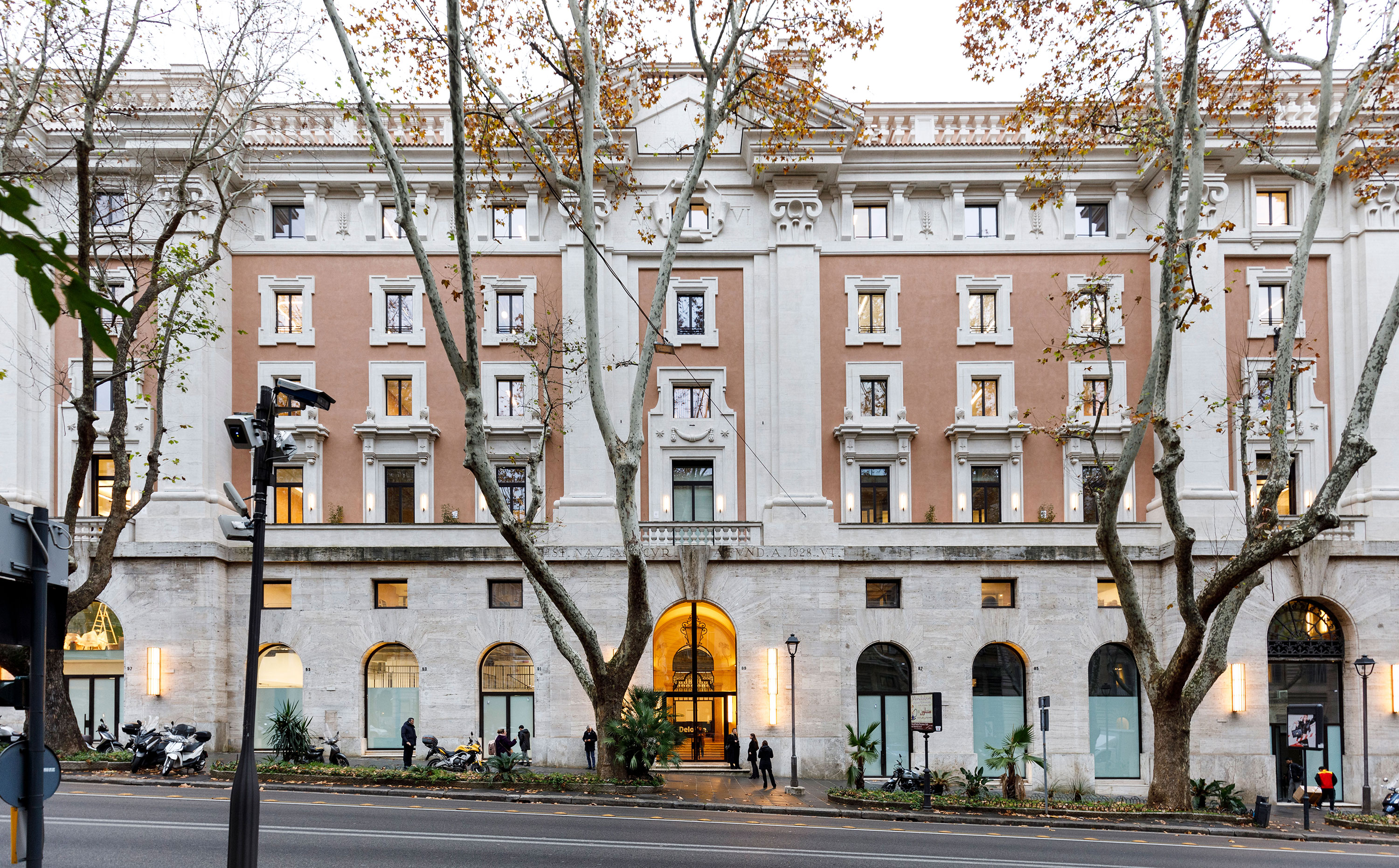
Location: Rome
Year: 2018
Typology: Office
Area: GBA 20.715 sqm
Client: Ardian Italy
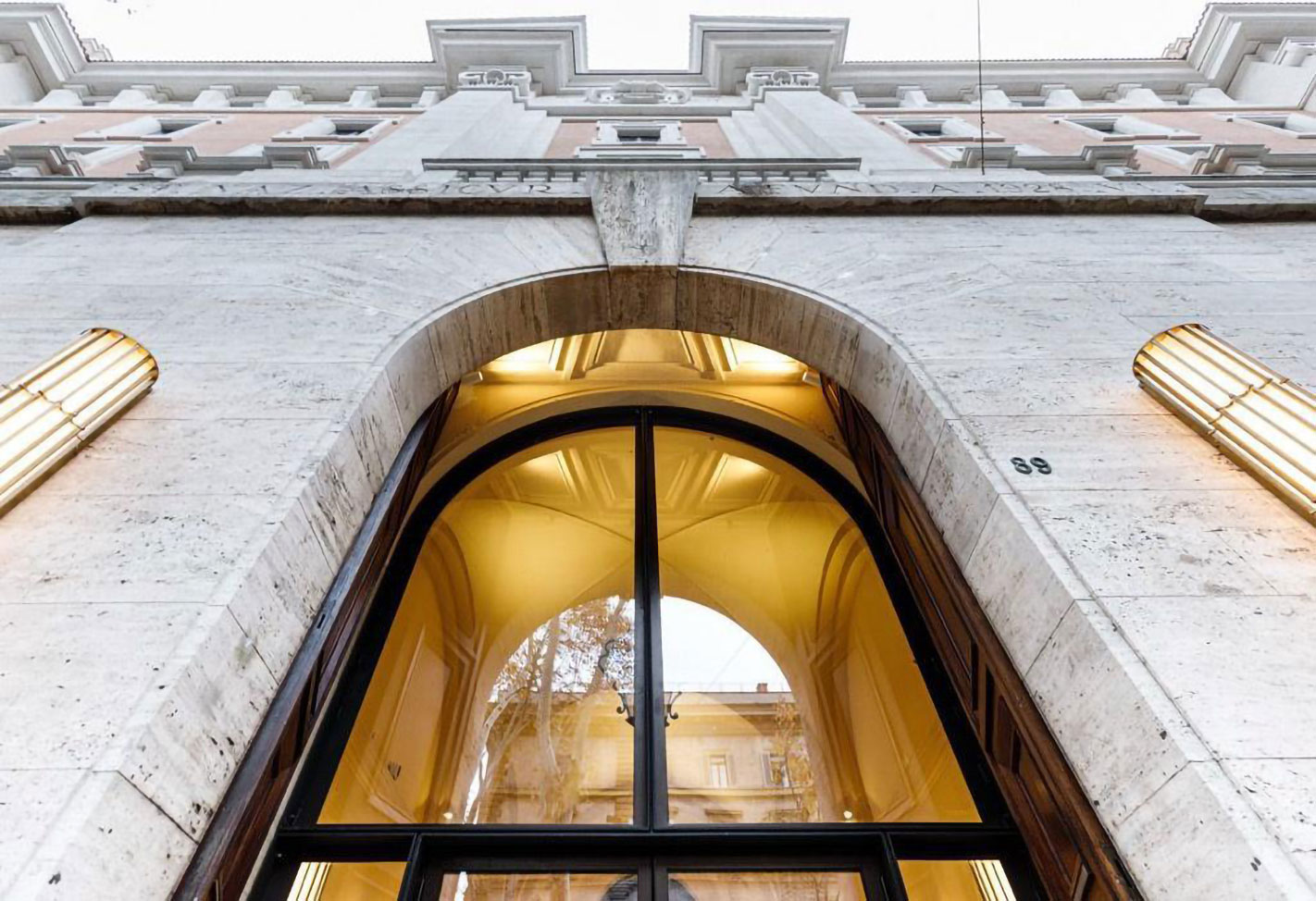
Scandurra Studio presents the regeneration project for Via Veneto 89, a historic building designed by Carlo Broggi in the 1920s, now home to the new Italian headquarters of the prestigious companies Deloitte and Amazon. The redevelopment of the former Palazzo INA is the result of a sensitive intervention that combines memory and evolution, redesigning spaces and functions to meet the needs of contemporary work. Commissioned by Ardian and recently awarded at The Plan Real Estate Awards, the project promotes architecture as the engine of a new urban life, giving the city a space that looks to the future while highlighting its history.
The design draws inspiration from Carlo Broggi’s original plans, adapting them to the demands of modern work dynamics. The reorganization of interior spaces has made the building more open and permeable, with a central courtyard and a transparent lobby that create a constant dialogue between inside and outside.
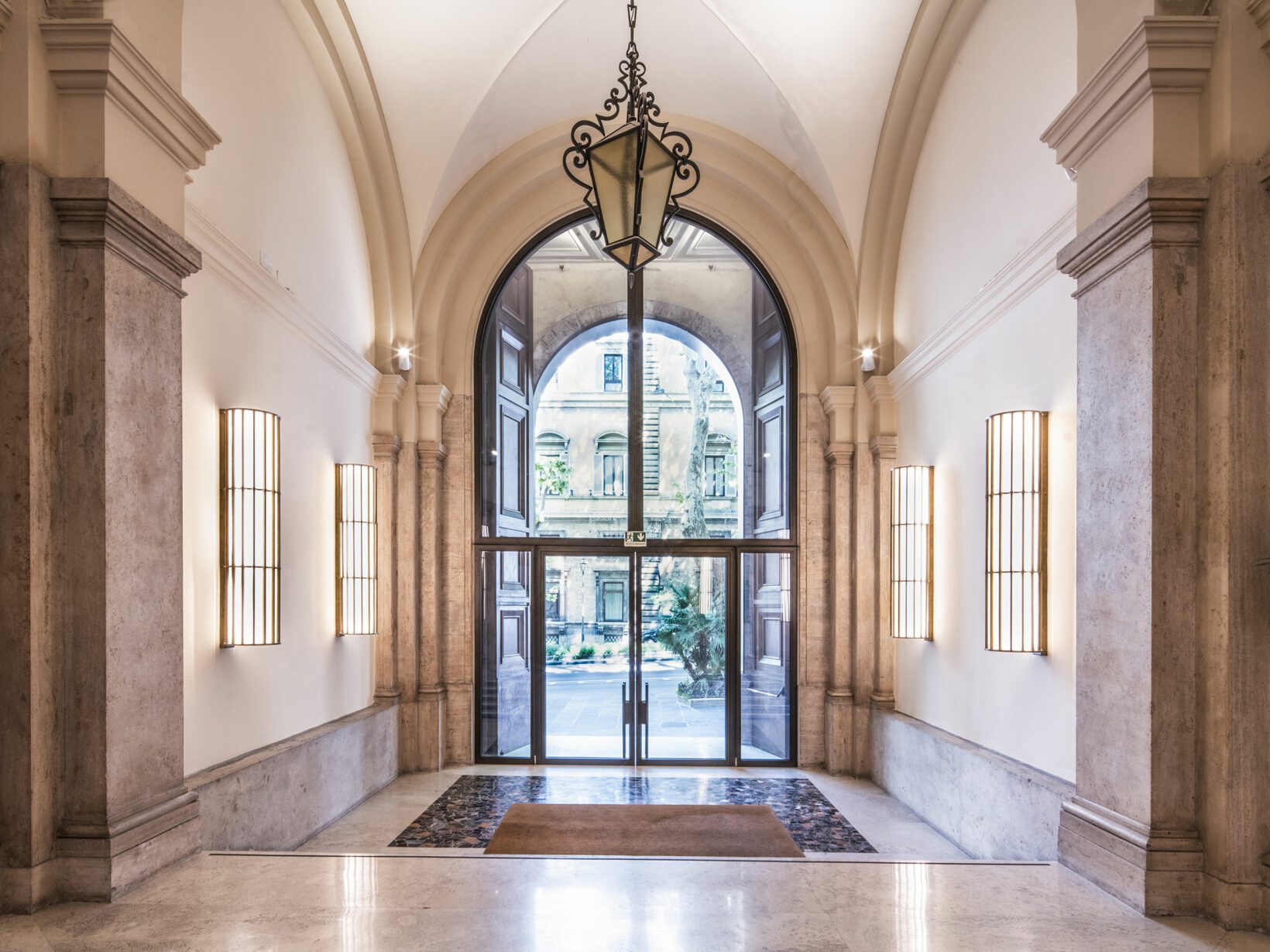
The complex, inaugurated in 1927 as one of the first examples of office buildings entirely dedicated to offices in Italy, is now being transformed to house the global leaders in the professional services and e-commerce sectors, recognized worldwide as leaders in technology and innovation. The dual identity—historical and innovative—of the spaces is evident in Scandurra Studio’s decision to reorganize the flows, enhancing the wide monumental entrances and vertical connections to optimally distribute users and their activities within a volume of approximately 19,000 square meters. From the two urban fronts, positioned at different levels, the flows and crossings connect to the lower levels—basement, ground floor, and mezzanine—thanks to a distributed connection system along the sides of the central courtyard, a space of about 200 square meters from the original layout. This rationalization gives new centrality to the central stairwell, highlighted in its monumental character, while for other vertical connections, small, precise interventions with a more contemporary character have been chosen, featuring decorative elements and custom lighting.
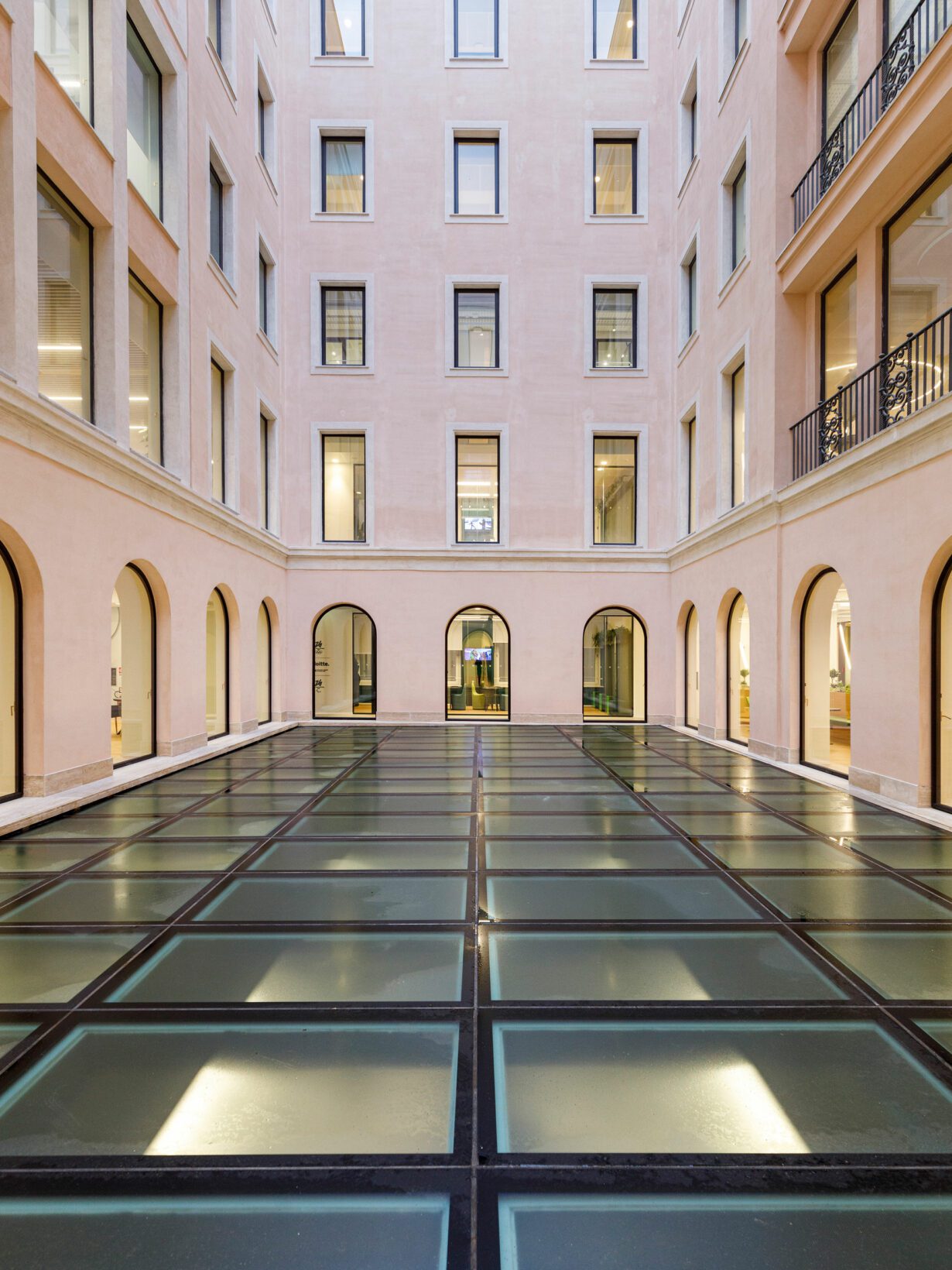
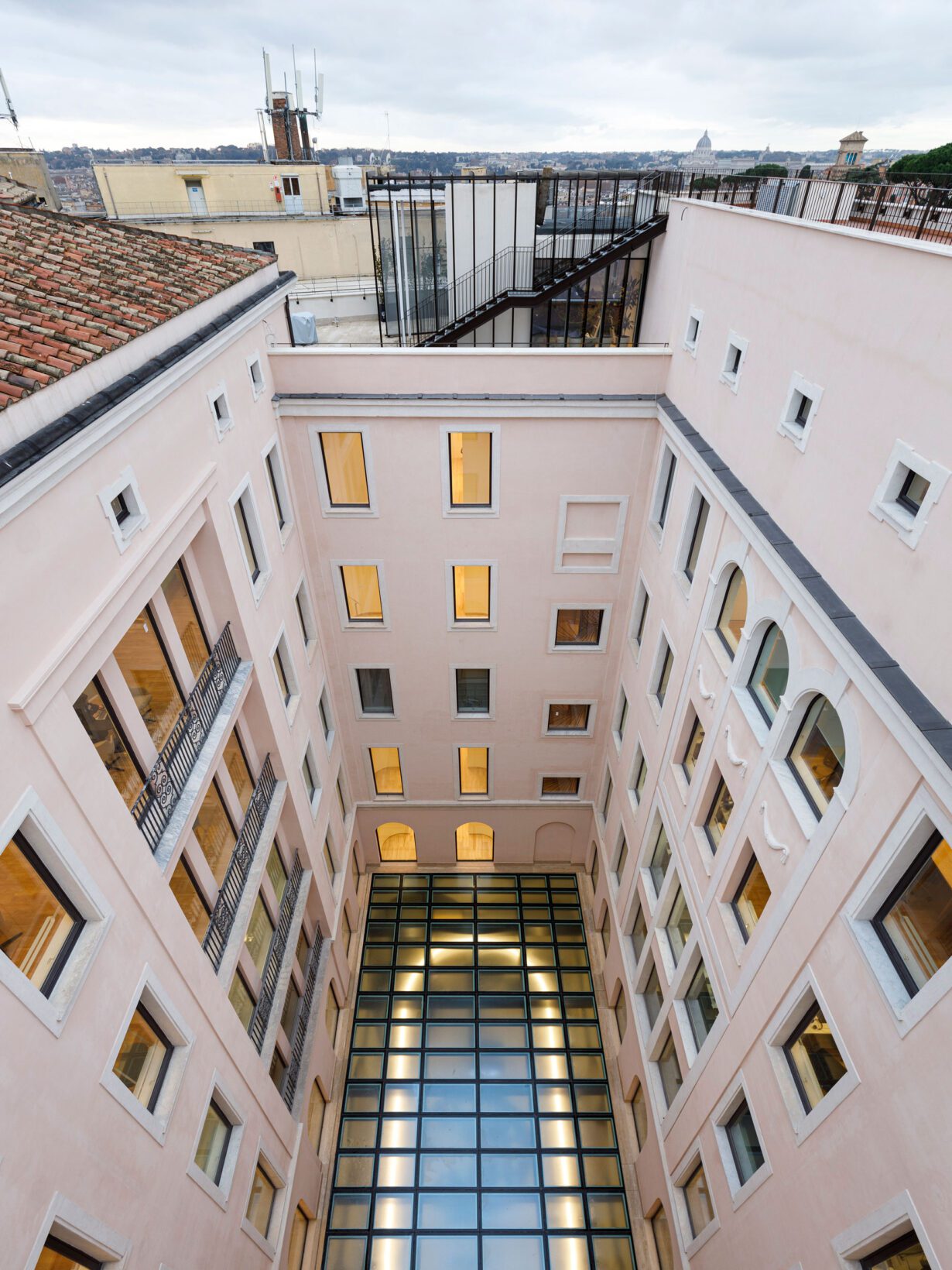
In the work and representative spaces, natural light is maximized thanks to a careful arrangement of the environments, integrating the structural system into a space that is as complex as it is flexible to meet the needs of all users. The office areas are designed to accommodate diverse requirements with multiple configurations: from multifunctional meeting rooms to open-plan areas, to more enclosed spaces for greater privacy or larger rooms for informal and creative gatherings. The experiential quality is also enhanced by a circulation system that encourages continuous exchange of ideas and chance encounters, enriching the work environment with social interaction and sharing—values at the core of innovation.
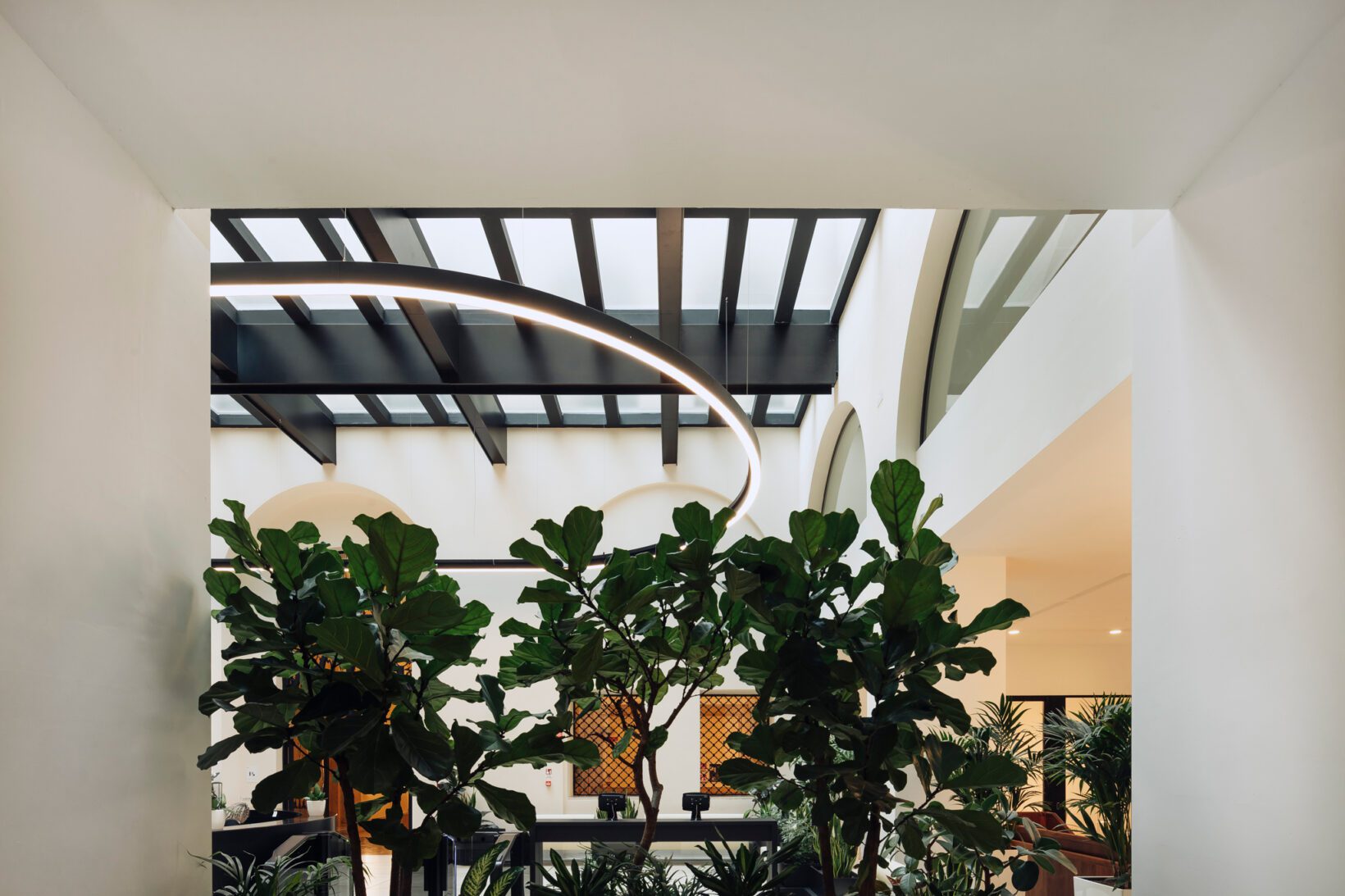
Moving upward, the principle of progressively set-back façades that characterizes the original design is recovered and strengthened through a series of carefully calibrated removals and volumetric additions.
The project also enhances the monumentality of the building with a contemporary approach through the reorganization of the iconic façade along Via Veneto, which invites the eye to penetrate the interior and highlights the balance between memory and innovation with clearly contemporary interventions, starting from the entrance portal and the façade lighting.
At the heart of Scandurra Studio’s vision is the idea of architecture as an open space connected to the city: the new transparent lobby, topped by a skylight that captures light and urban life, invites the public to engage in dialogue with the interior.
A fundamental aspect of the project is its sustainability: the building was designed to achieve LEED Gold and BREEAM certifications, confirming the commitment to the environment and occupant well-being. The renovation also respected the constraints imposed by the heritage authorities, restoring the building’s historic elements and ensuring a harmonious coexistence between architectural heritage and the needs of a modern workspace.
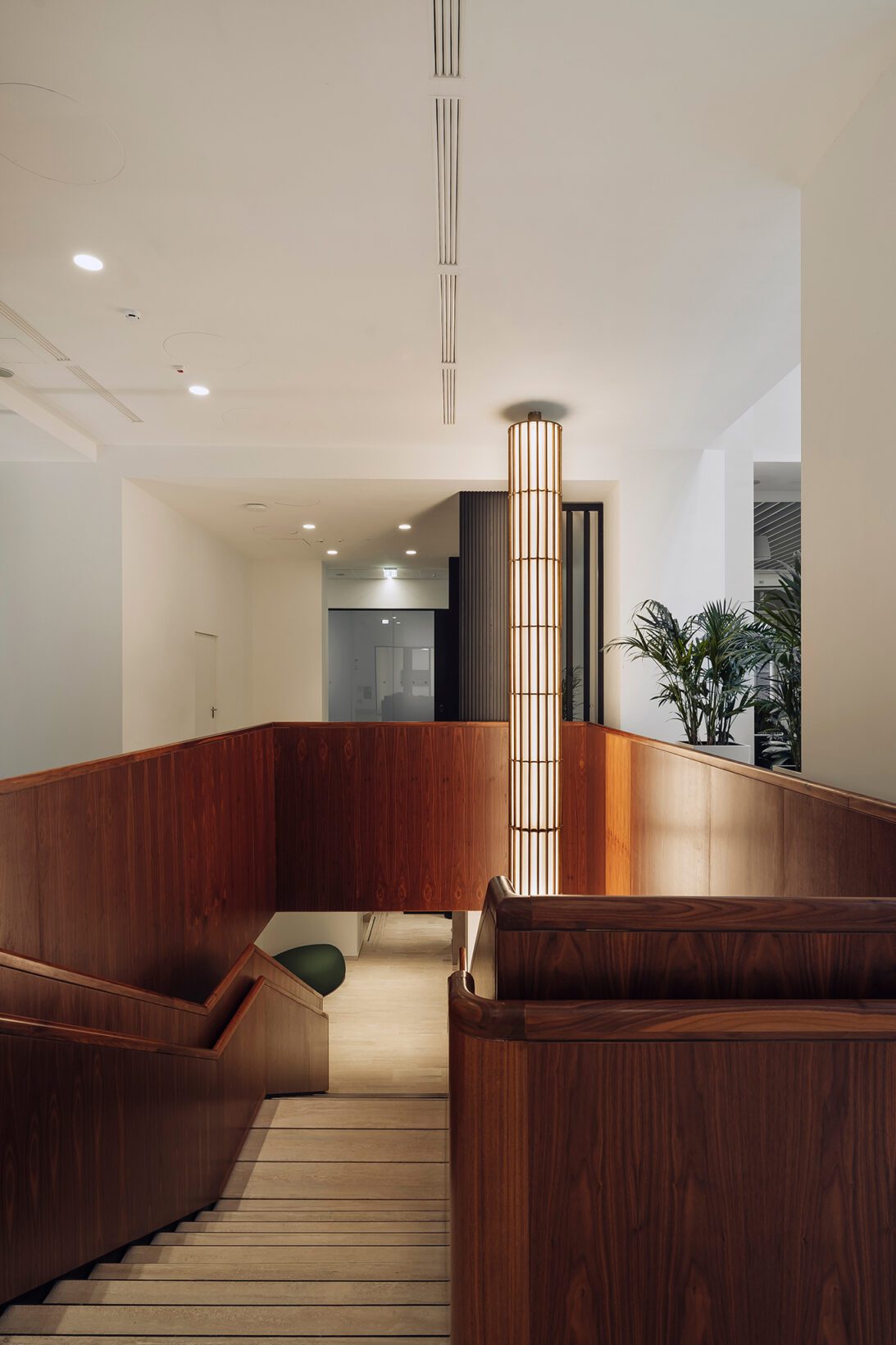
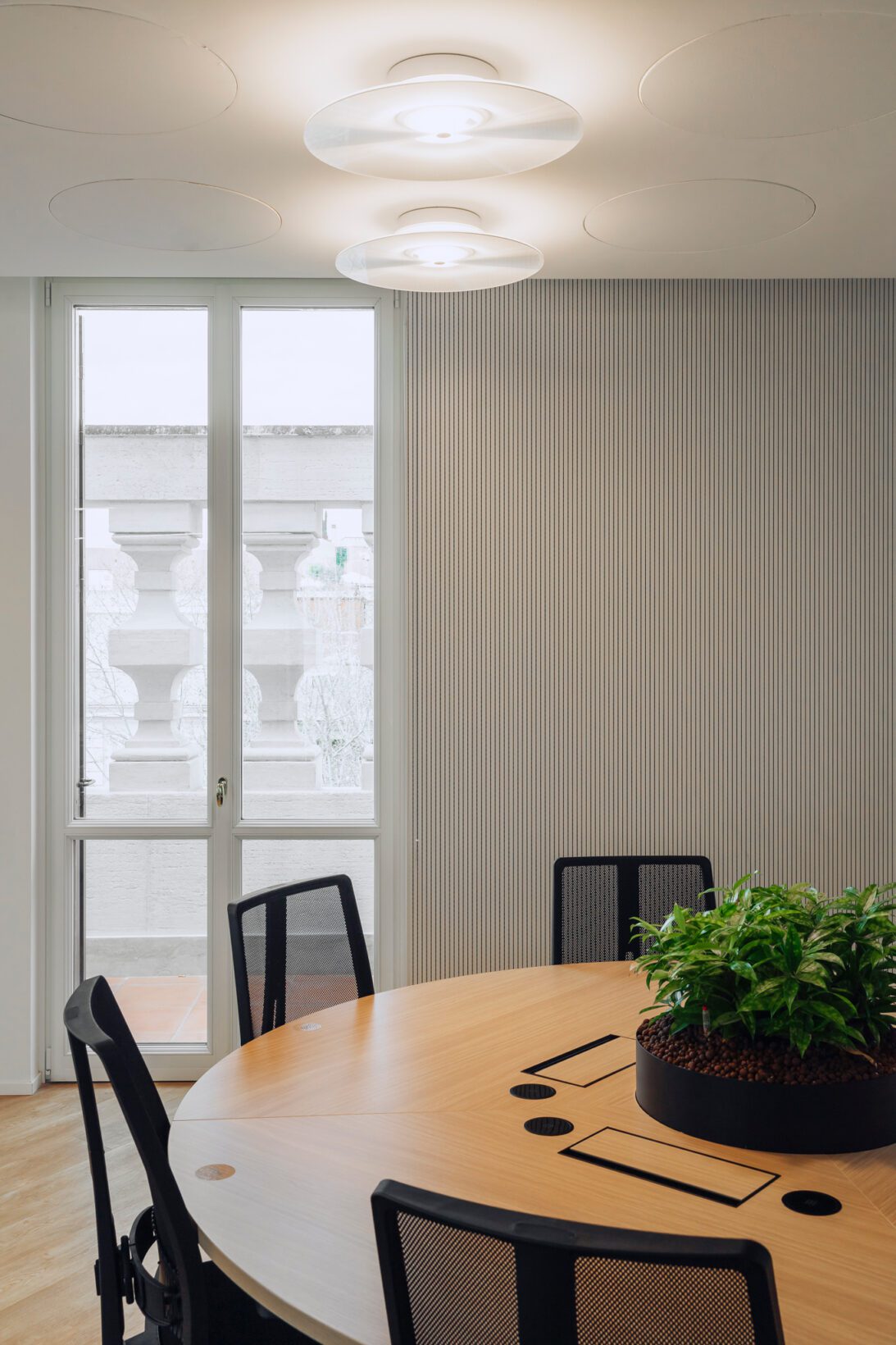
The redevelopment of the former Palazzo INA is not just a construction project, but a true opportunity for urban regeneration, capable of strengthening the connection between companies and the territory, creating a sense of community and belonging among employees and the city itself. The project represents a landmark in the transformation of the Via Veneto area, promoting a more modern and interconnected vision of work within a historic and dynamic context.
