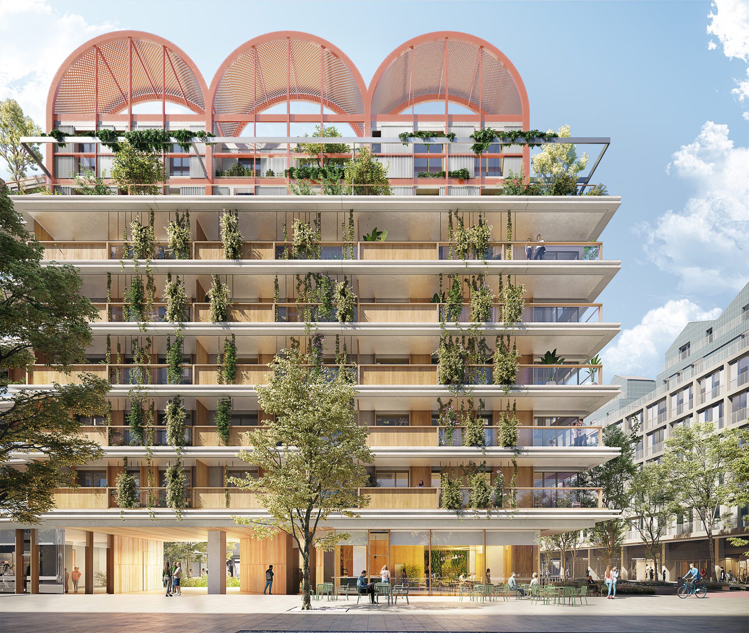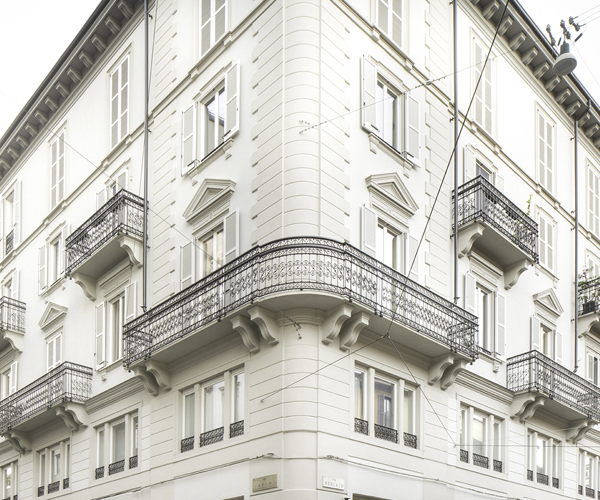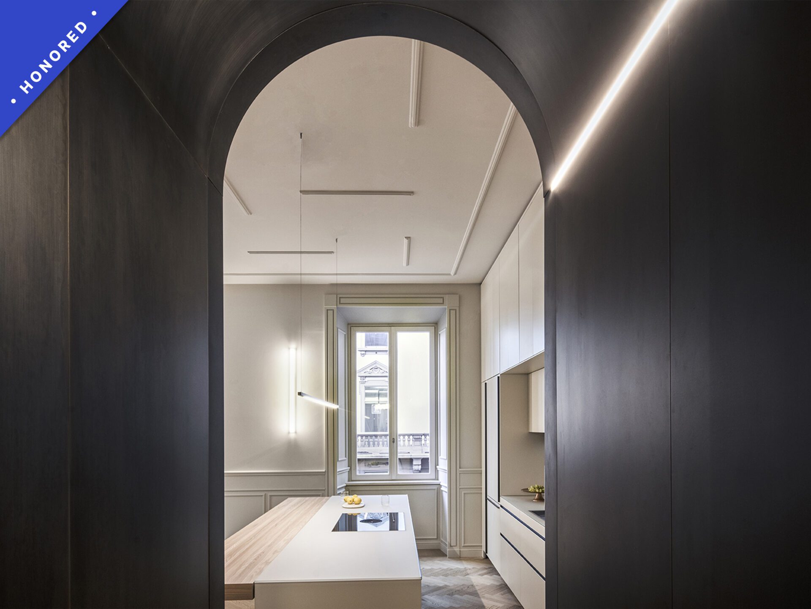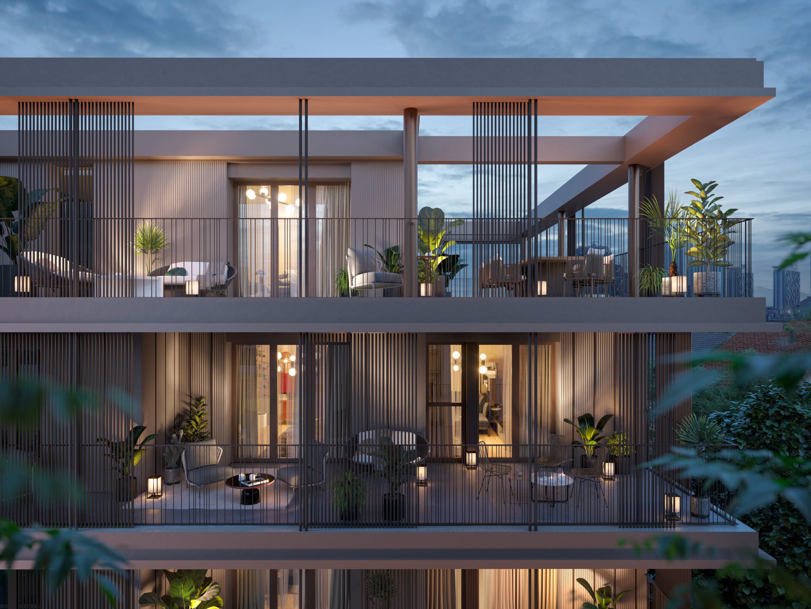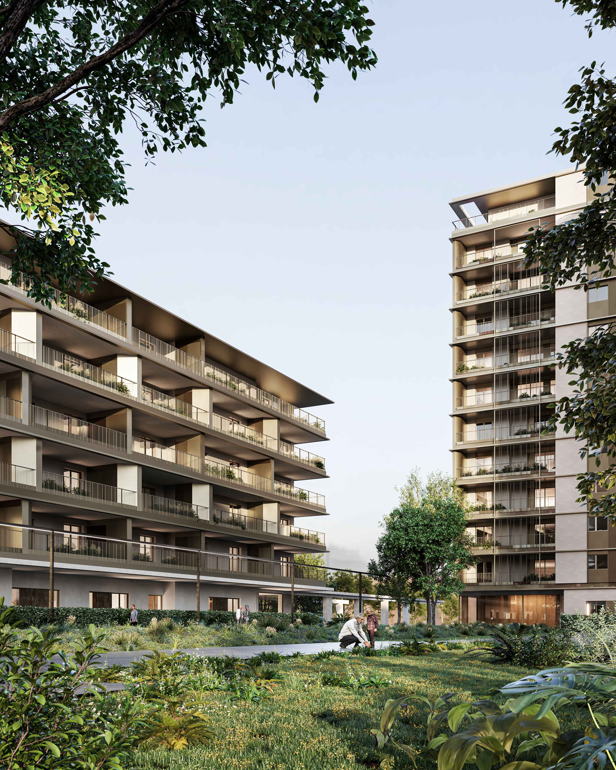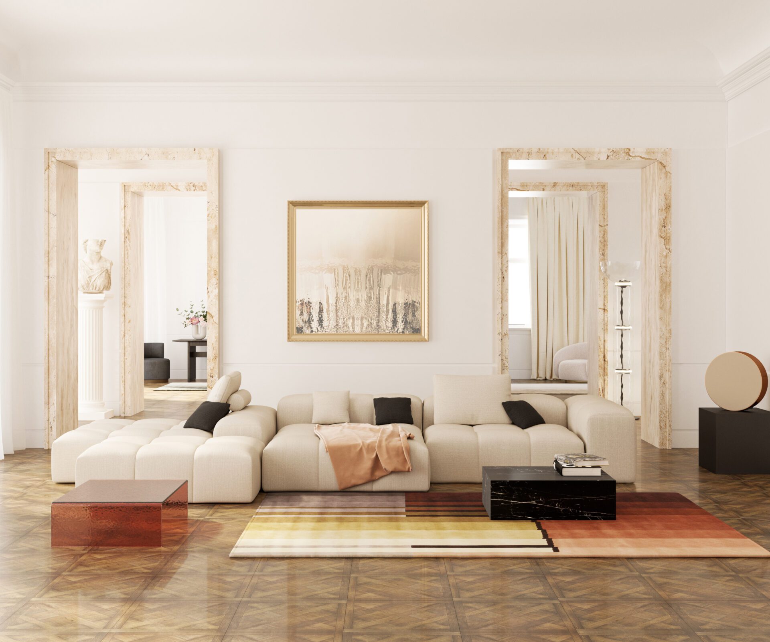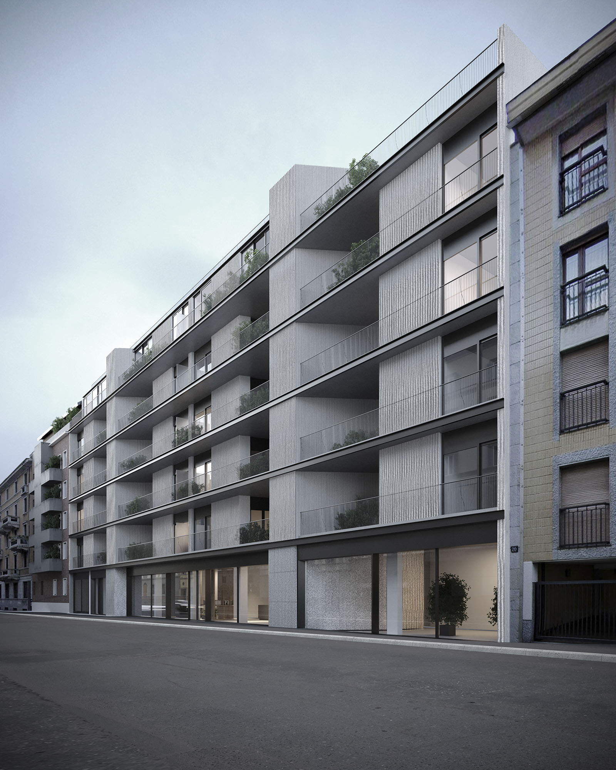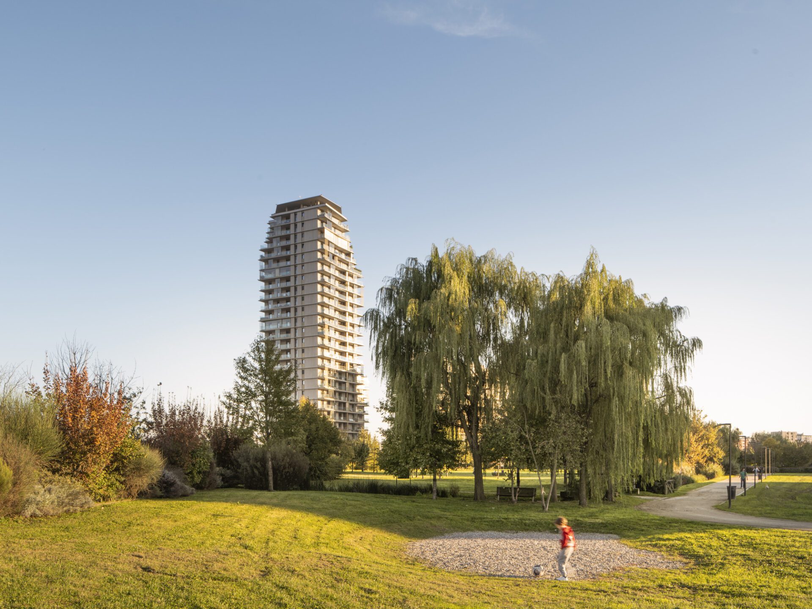TORRE FUTURA
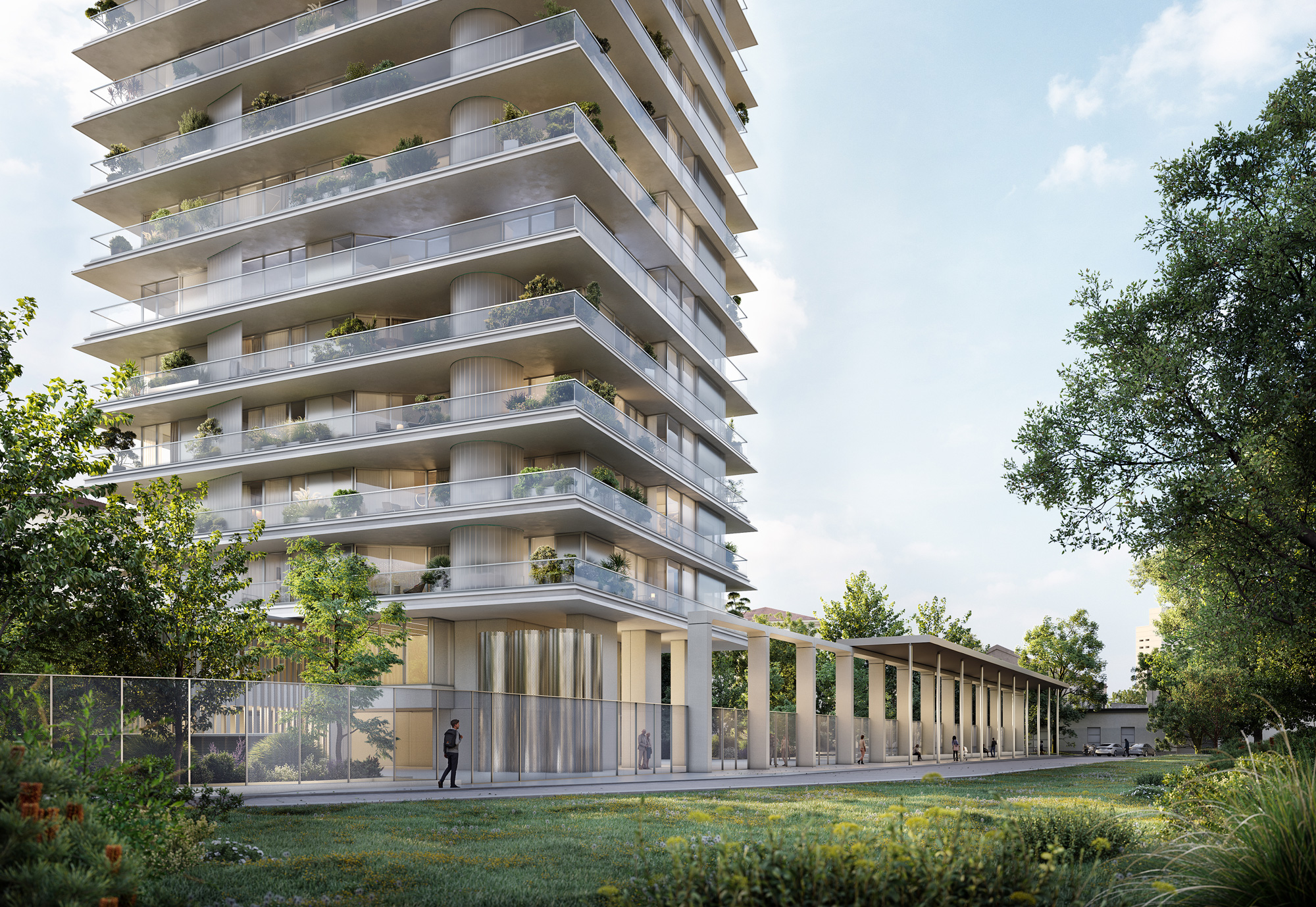
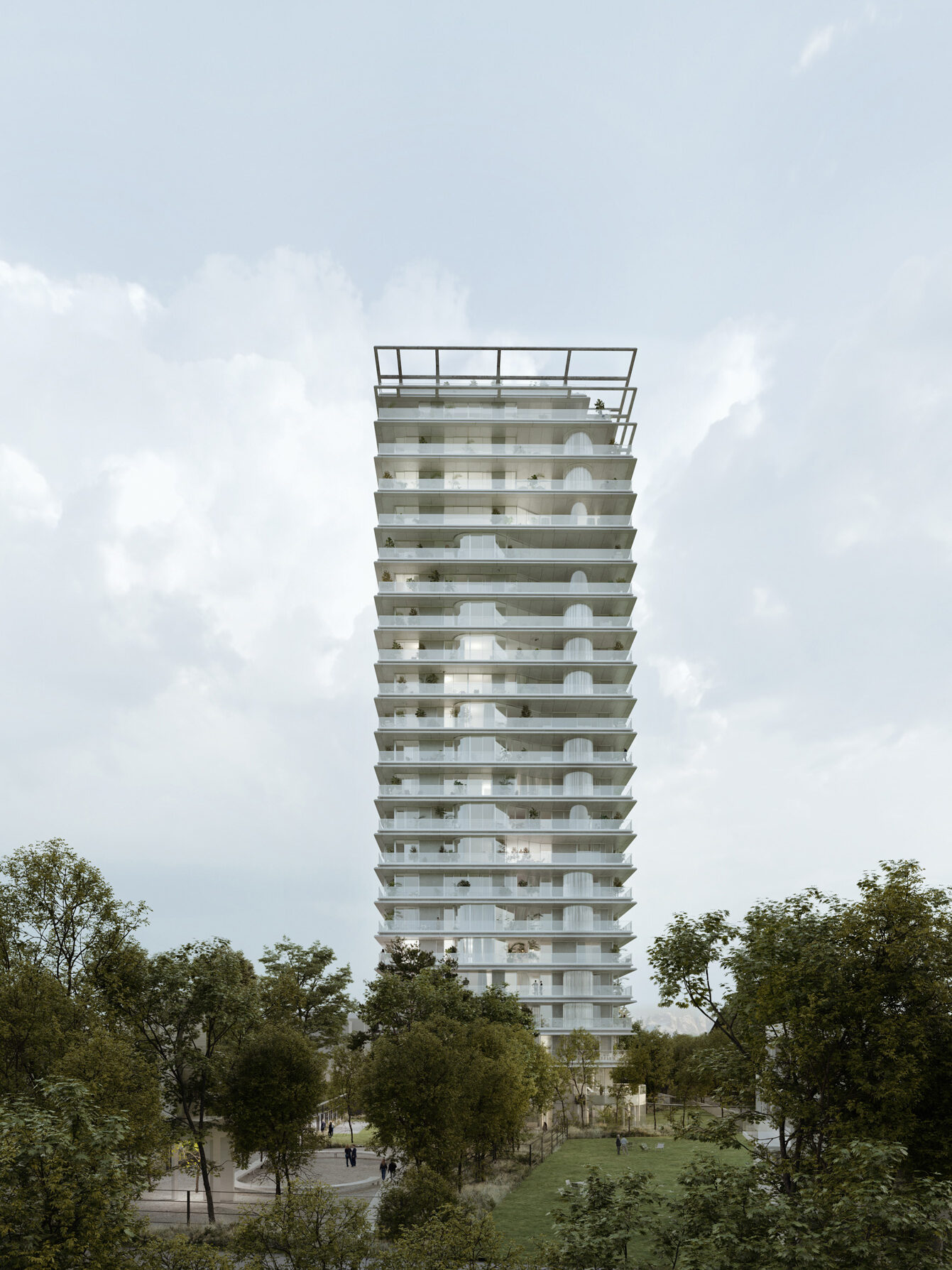
DETTAGLI
Nome: Torre Futura
Location: Milano, Italia
Anno: 2020 – in corso
Tipologia: Residenziale
Area:
Land Area: 4.730 mq
GFA: 5.900 mq
GBA: 18.000 mq
SL: 6.274,38 mq
Unità Residenziali: 42
Team:
Studio Arrigoni;
Logica Ingegneria S.r.l.
Cliente:
Varallo RE; Castello SGR
Fondo iniziative immobiliari S.r.l.
Photo credits:
Artefactory;
Onirism
A ridosso dello Scalo Farini, con 23 piani fuori terra Torre Futura si eleva a bordo della città consolidata, in posizione strategica rispetto alla riconversione dell’ex-area ferroviaria in parco urbano. La scelta tipologica della torre è stata dettata dalla volontà di mettere un punto di sutura tra il quartiere densamente costruito di Cenisio e il vuoto urbano limitrofo all’infrastruttura ferroviaria, evitando di confermare la situazione a fondo cieco del lotto esistente.
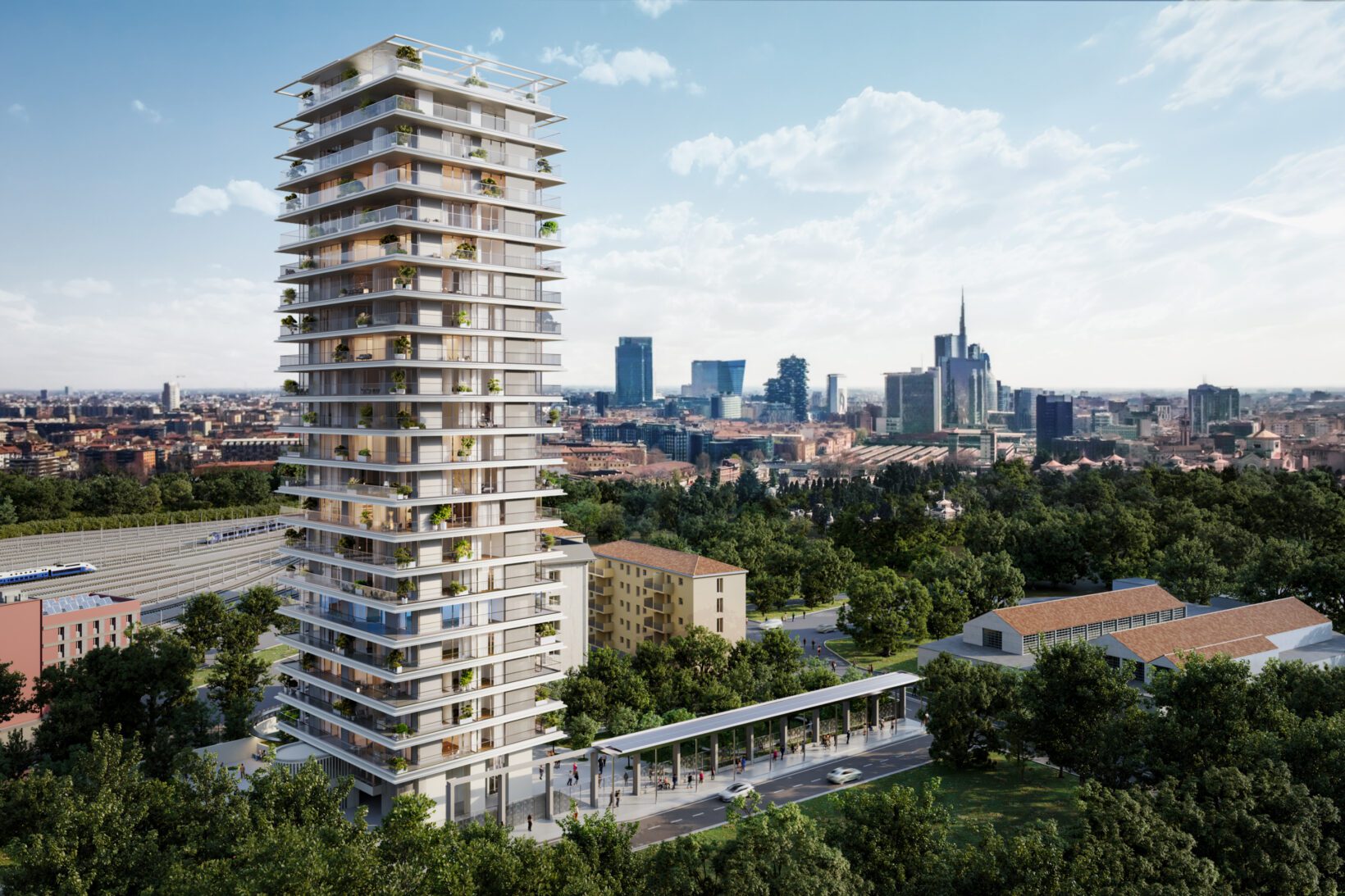
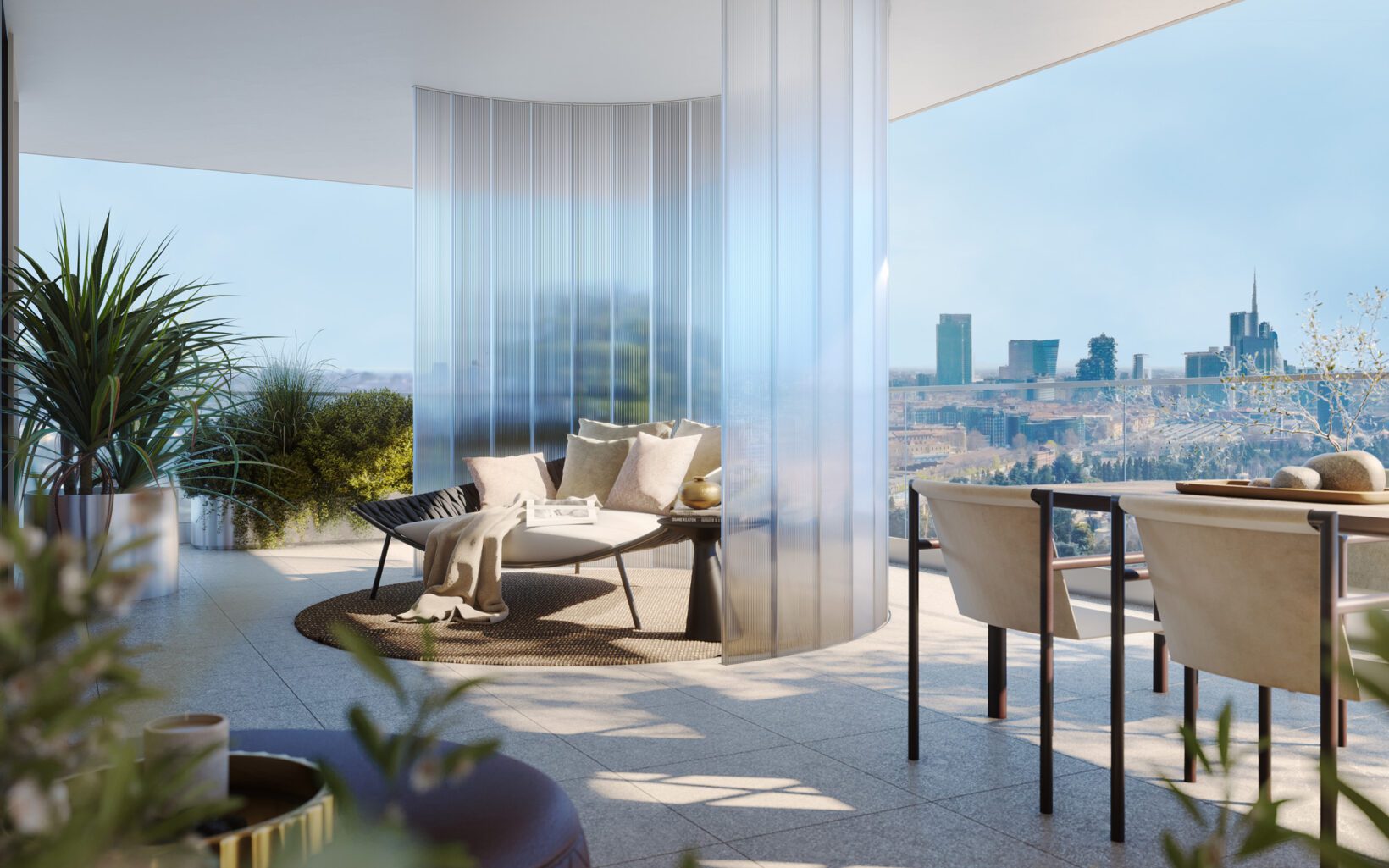
Torre Futura si inserisce così in un sistema urbano più ampio e si impone come un nuovo riferimento ordinatore della città. La torre dialoga con il paesaggio dello scalo, sviluppandosi su una pianta regolare che accoglie forme assonanti a quelle di gasometri e cisterne tipiche dell’archeologia industriale milanese. Il suo basamento è colonizzato da volumi che si estendono oltre la sagoma della torre e invadono lo spazio aperto, generando relazioni articolate con la vegetazione spontanea dell’intorno.
Volumi, matericamente e geometricamente analoghi a quelli della base, definiscono i prospetti della torre, la cui scansione orizzontale è sottolineata da ampie solette aggettanti.
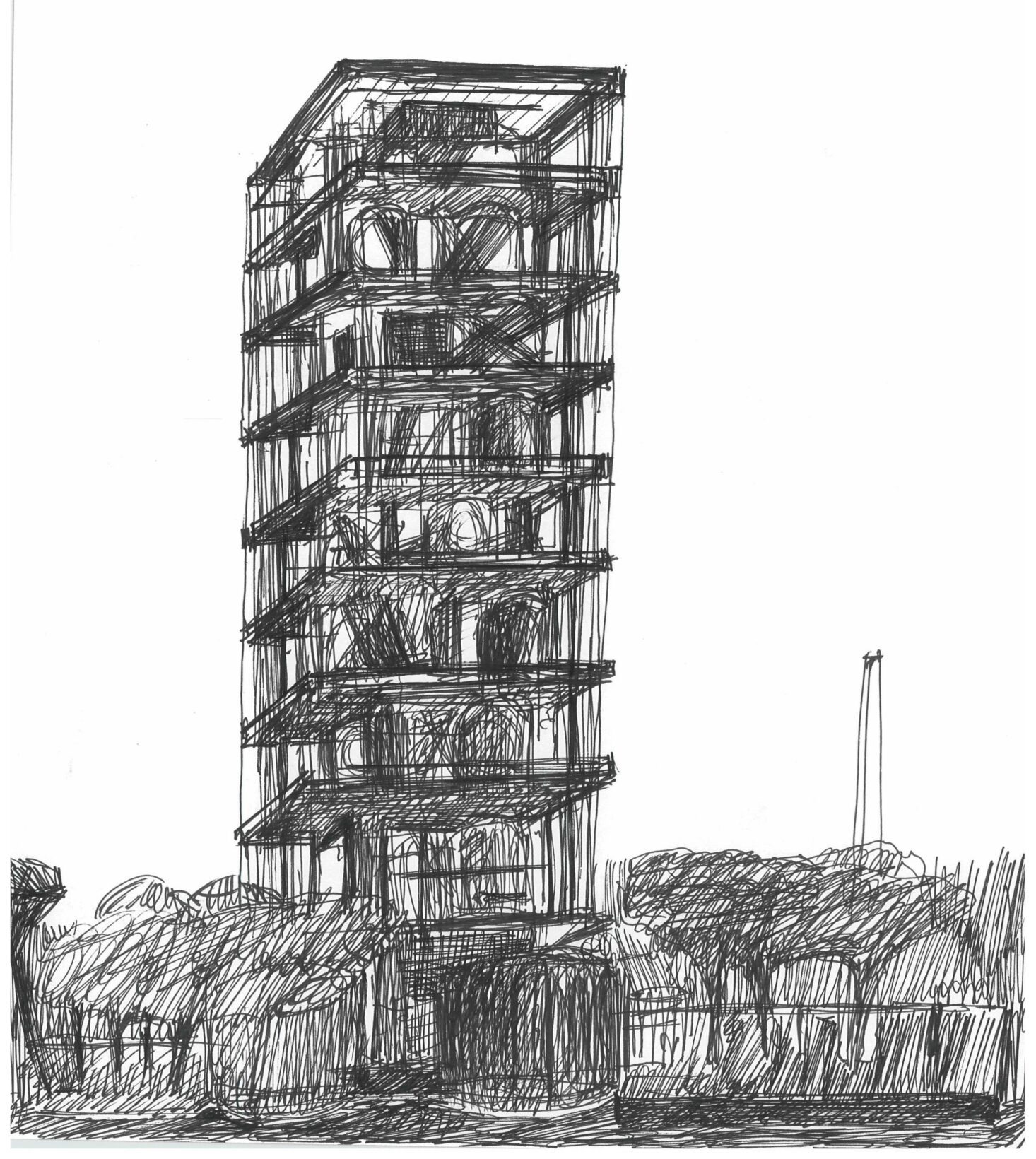
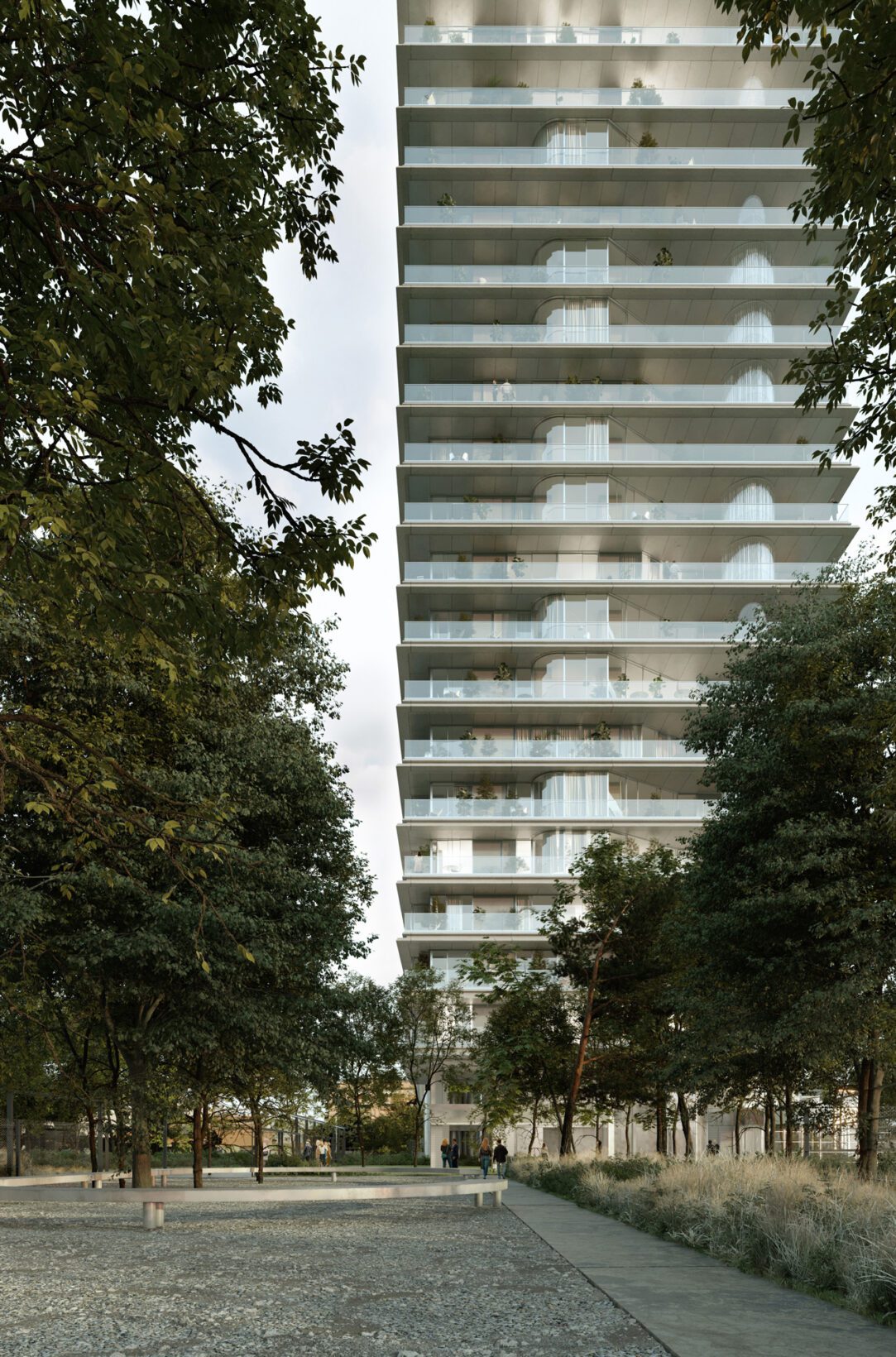
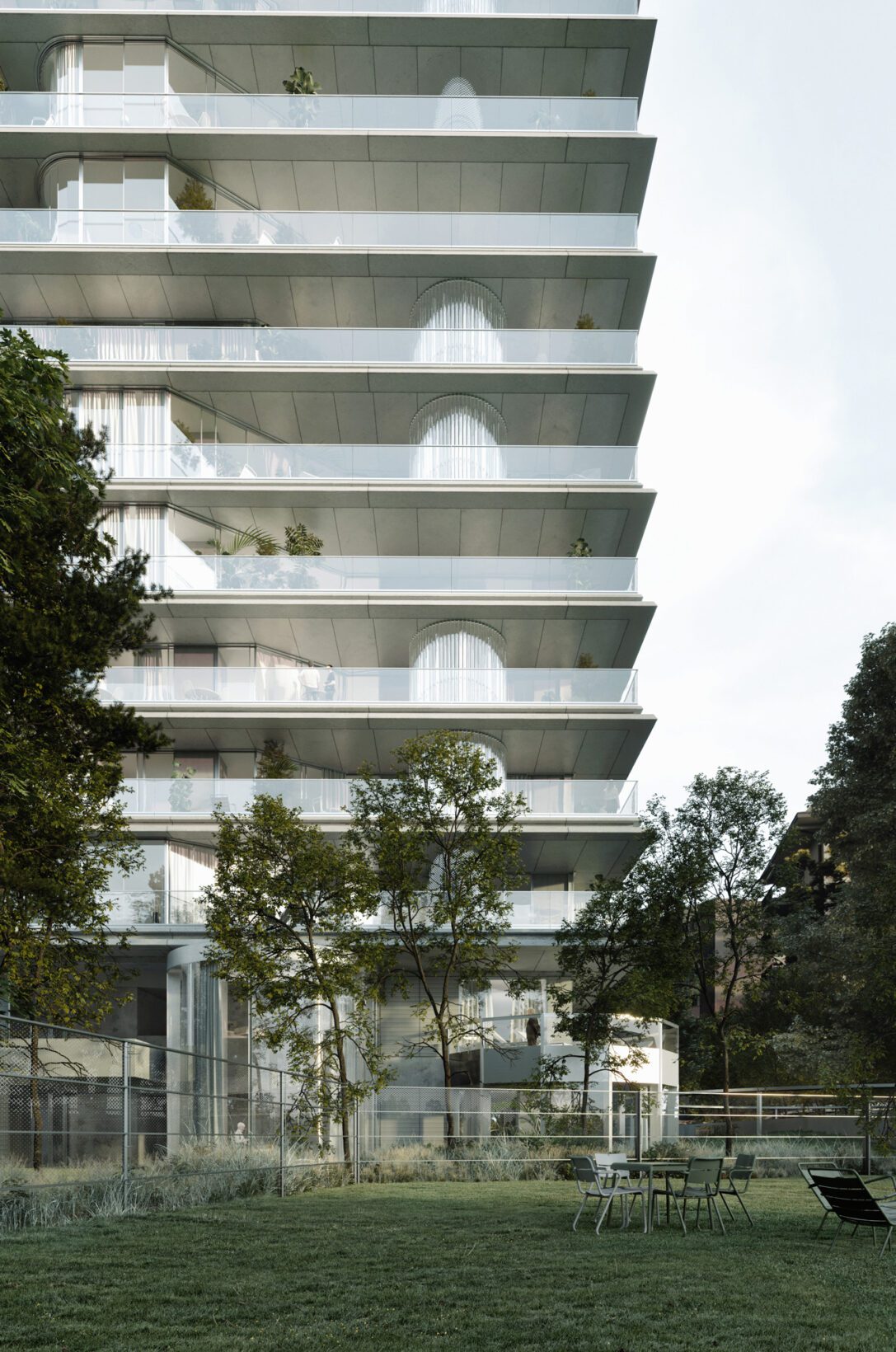
La vittoria dell’orizzontalità sulla verticalità segna il profilo di Torre Futura, aprendo gli spazi abitati alla città senza compromettere i caratteri di riservatezza dell’ambiente casa. Torre Futura vuole essere capofila di una tipologia di torre residenziale in grado di valorizzare il carattere ibrido, interstiziale degli ex-scali ferroviari leggendone il potenziale “liberatorio” nella relazione con lo spazio pubblico.
