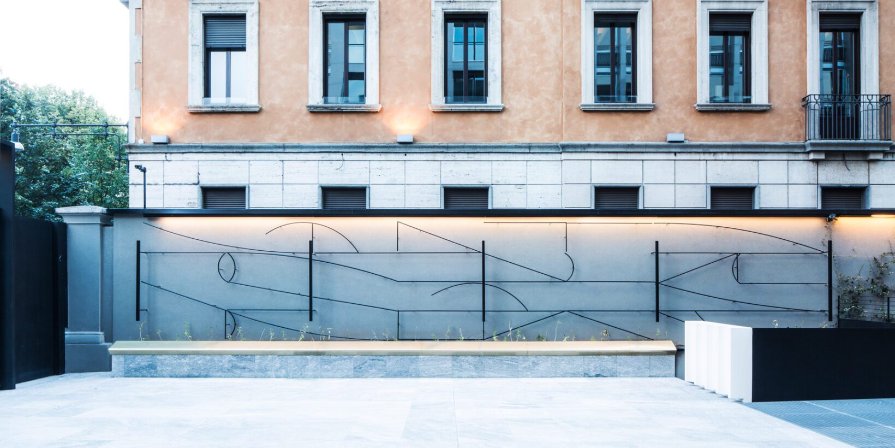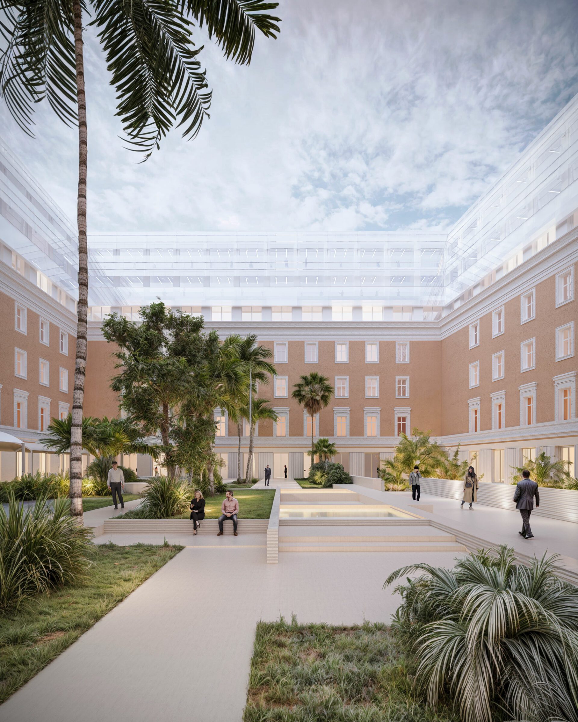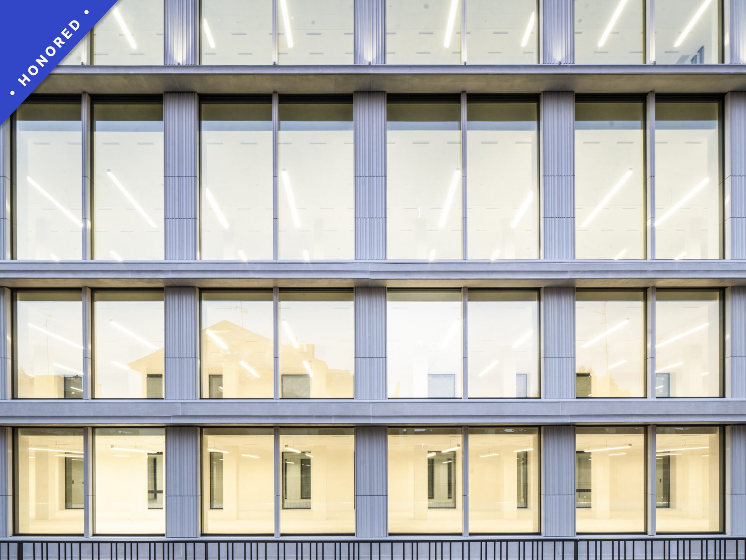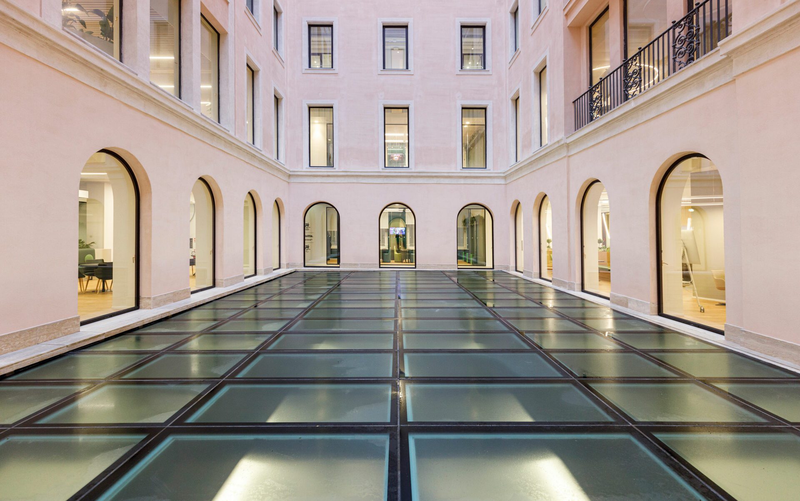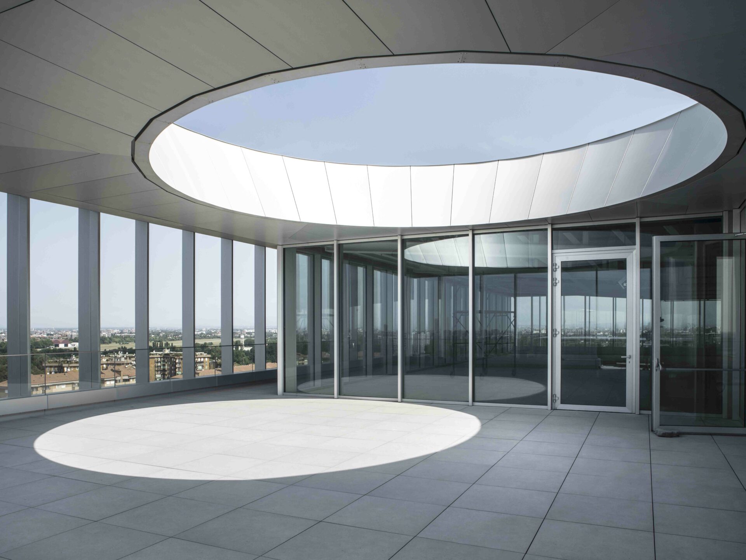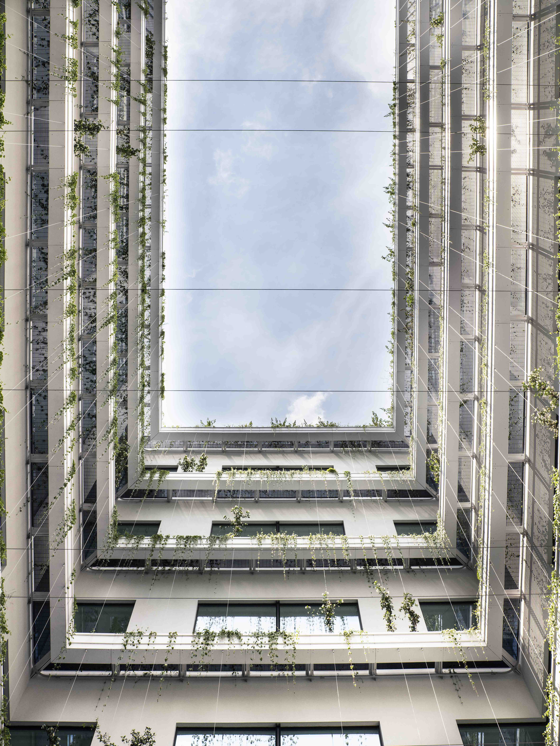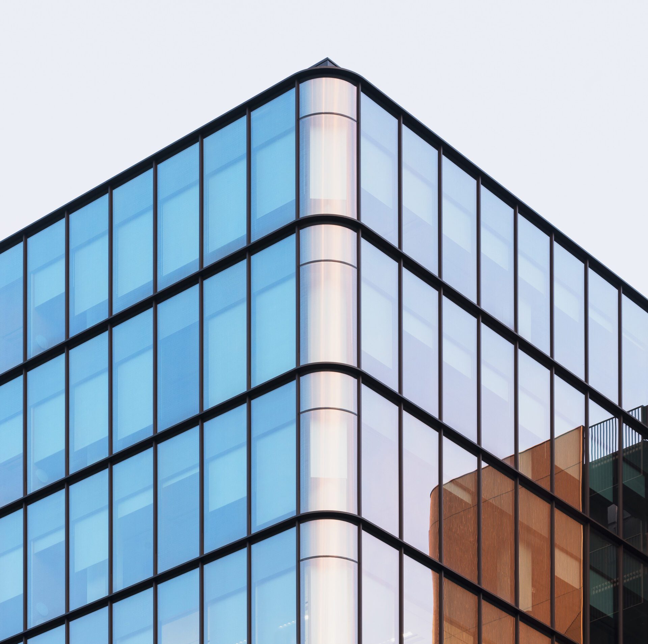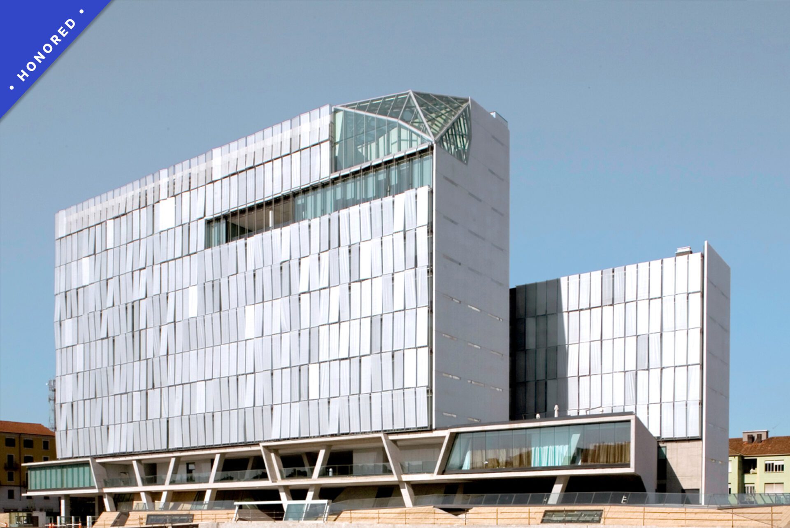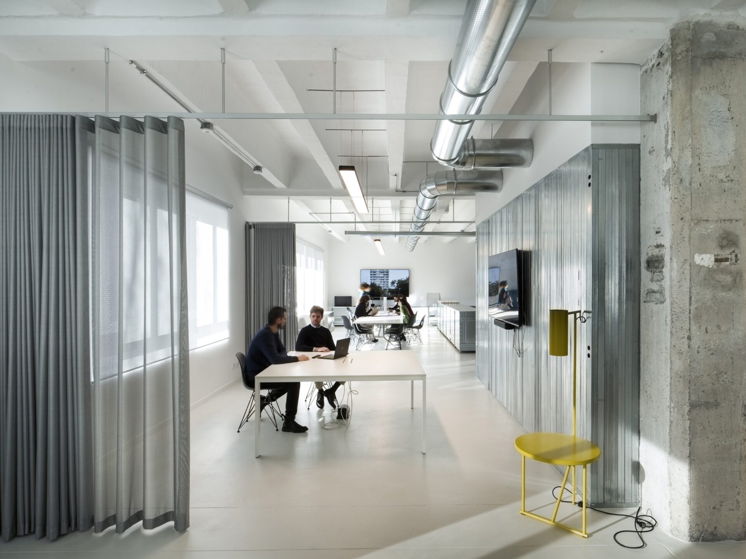VIA PALEOCAPA
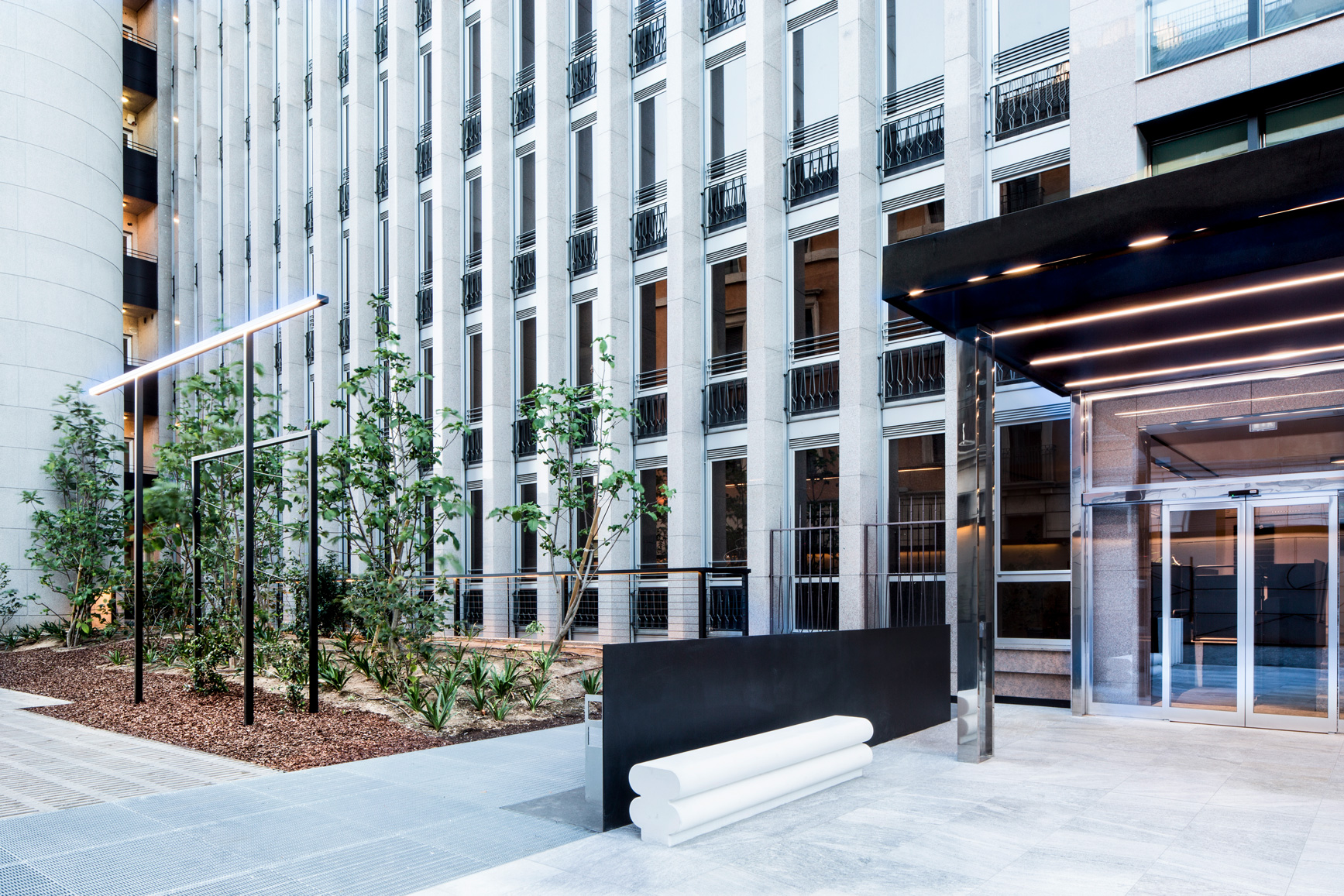
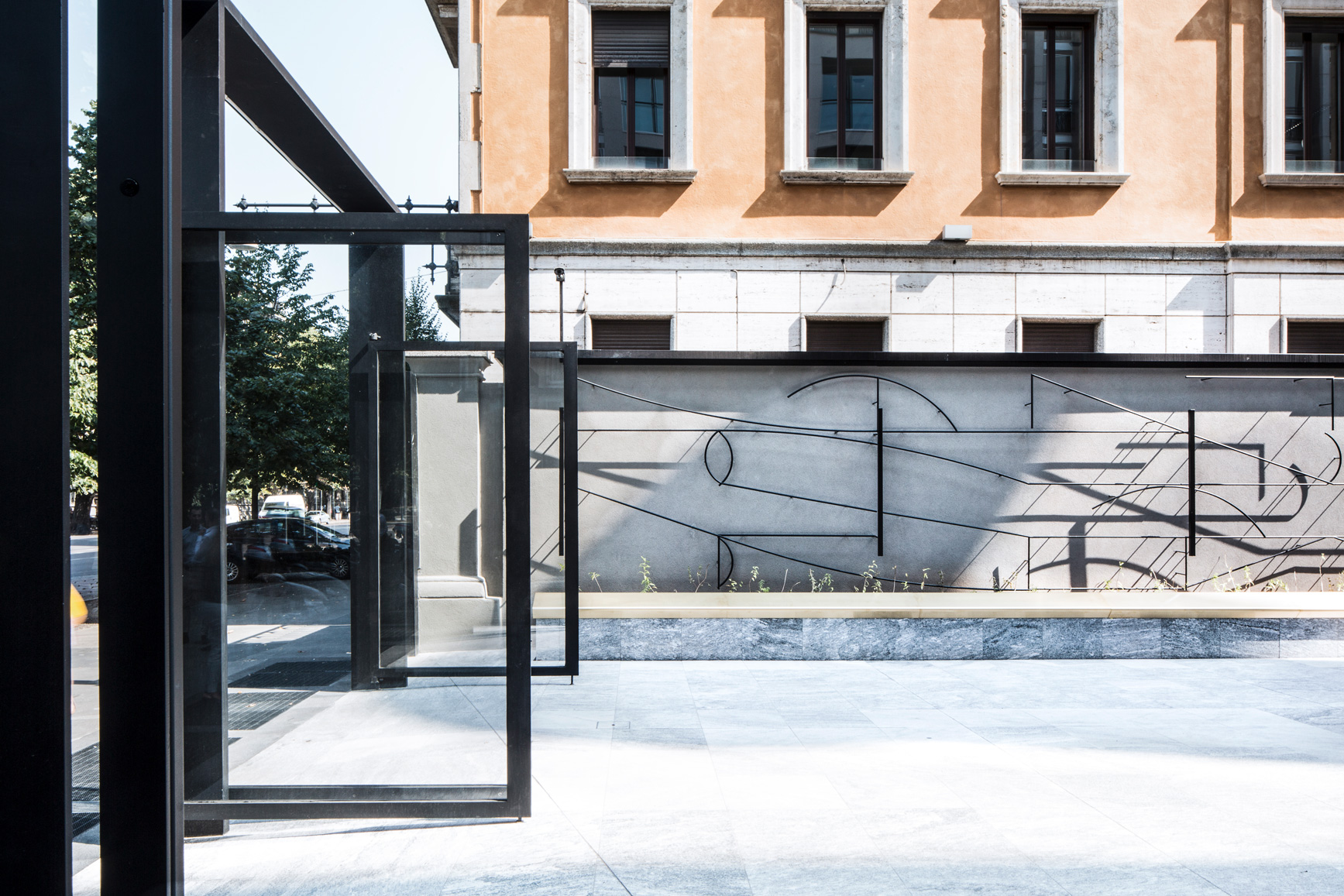
DETAILS
Name: Via Paleocapa 7
Location: Milan, Italy
Year: 2014-2017
Typology: Office
Surface: SL: 8.300 sqm
Credits: Scandurra Studio, Stefanelli impresa edile, Ing. Umberto Angilella, Climacentro S.r.l., Ventaggia S.r.l., Voltaire Design, Studio A.AP
Client: Zurich
The office project at Via Paleocapa 7 has brought to light the formal identity of the original building by Pietro Lingeri, dating back to the 1940s. A crucial element in this process was the discovery of period construction site photographs, which highlighted the original clarity and simplicity that had been altered by subsequent renovations and refurbishments. The design process in all its phases relied on study and research to ensure consistency in the intervention proposal.
The first step involved adjusting the proportions of the façade openings, followed by the redesign of the gate on Via Paleocapa and the entrance canopy. All new elements were conceived to harmonize with the proportions of the pre-existing architectural features, restoring a renewed sense of aesthetic and formal rigor to the building.
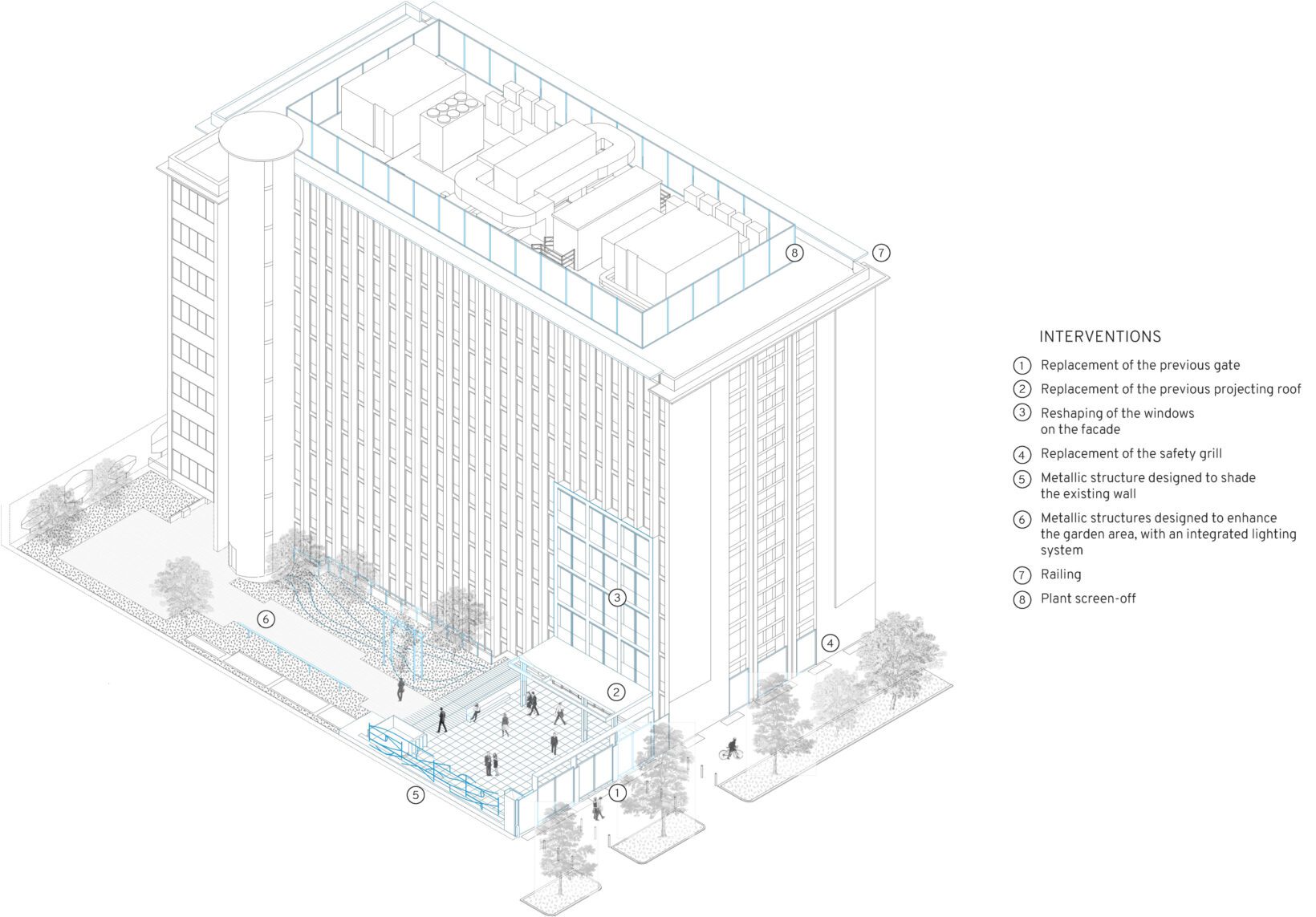
The redistribution of green areas introduced resting spaces for visitors. Evocative and metaphysical elements shape the shared spaces, playing with the contrasting materials of stone, metal, and glass.
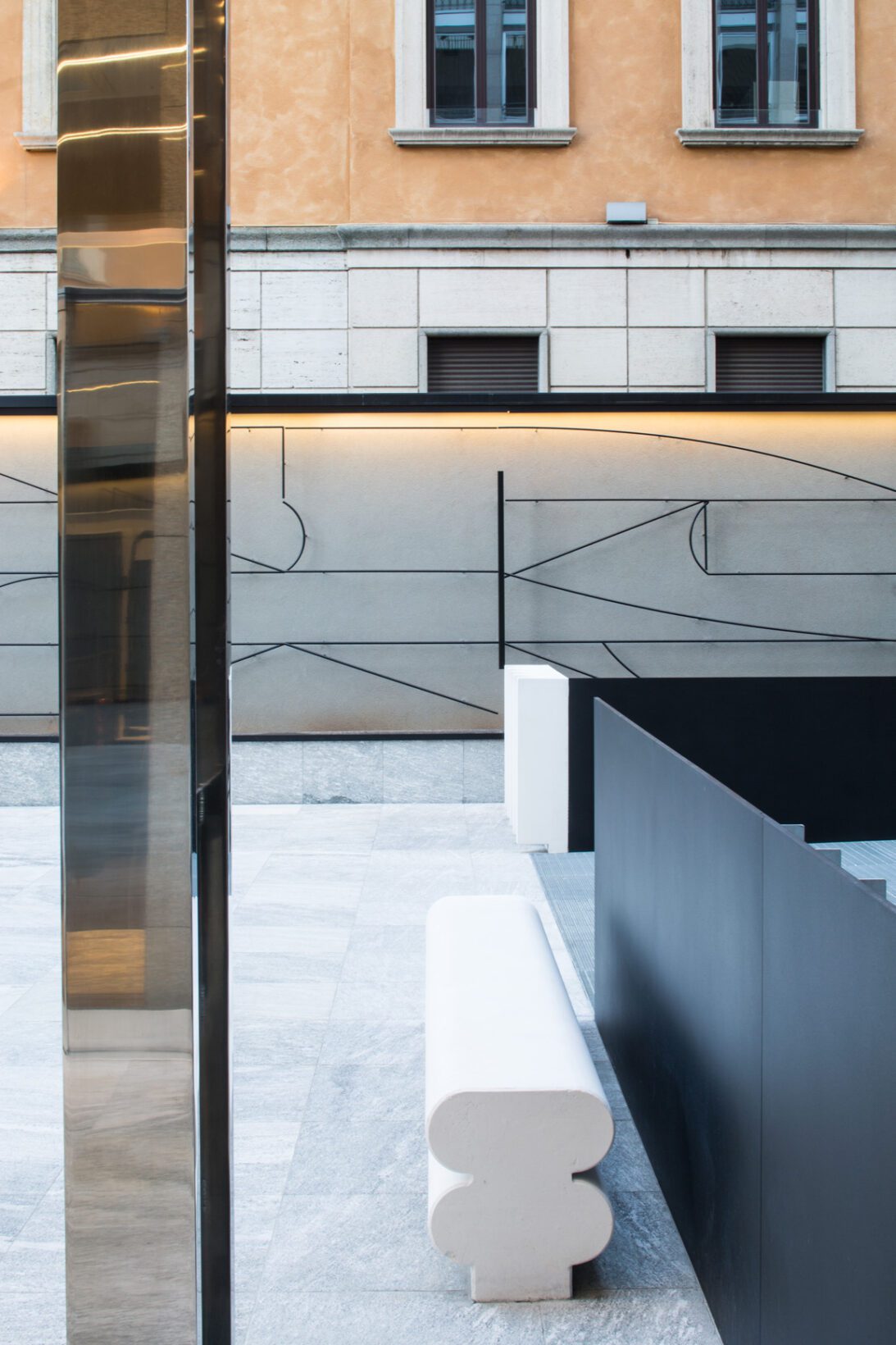
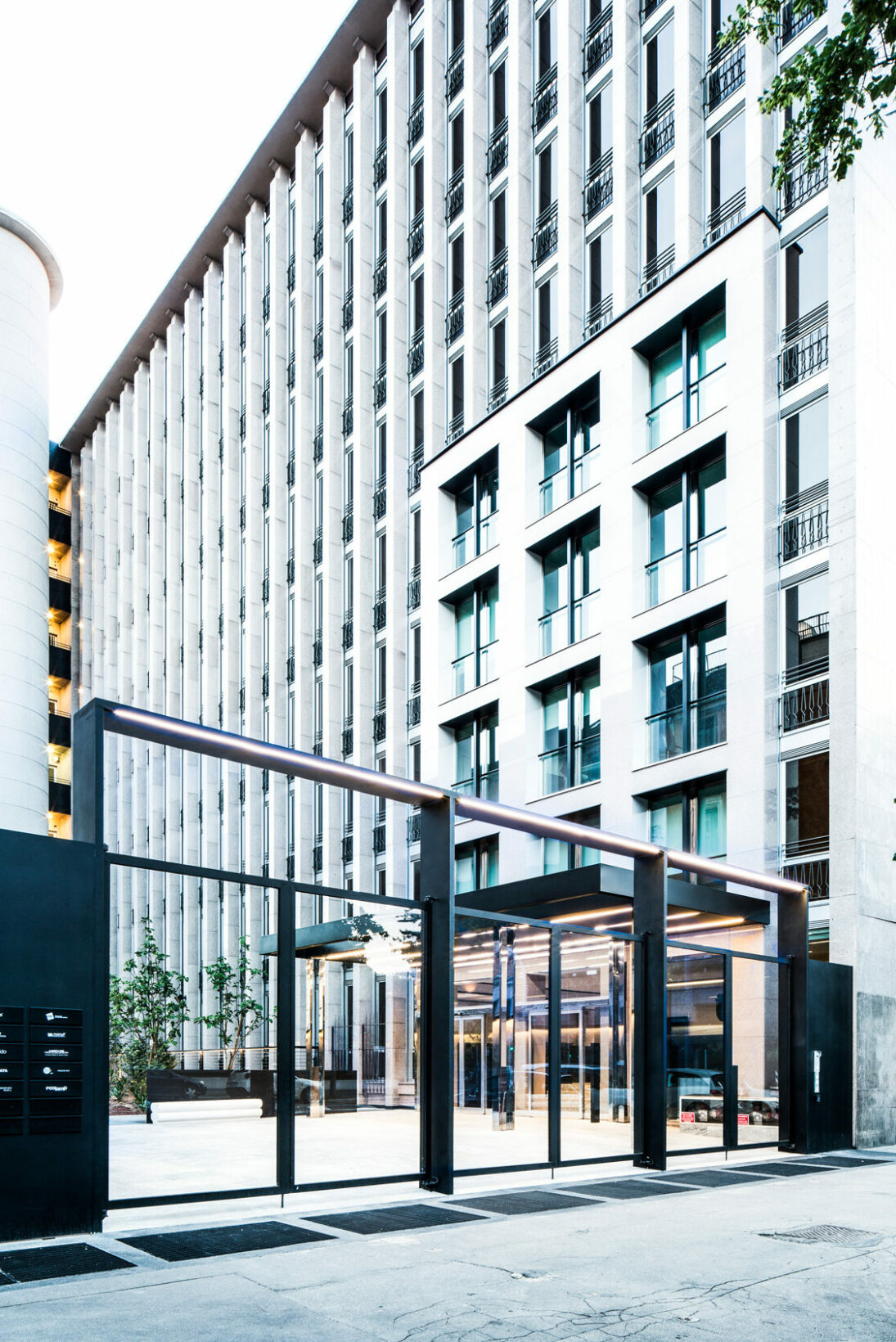
A minimalistic metal decoration on the wall, a stone bench, and a white stone parapet among the new greenery—these artistic interventions connect the interior and exterior, transforming private spaces into areas open to the gaze of passersby.
