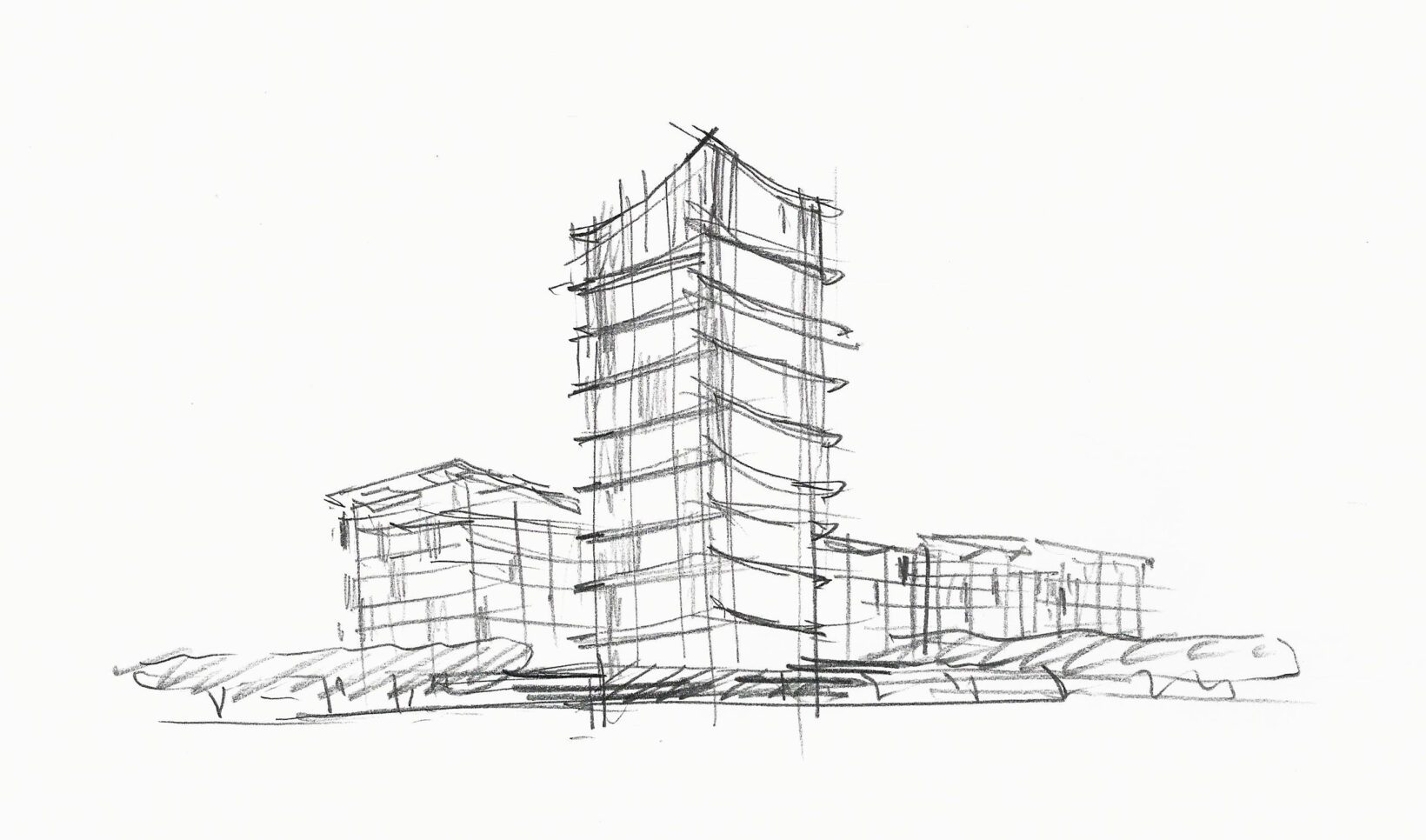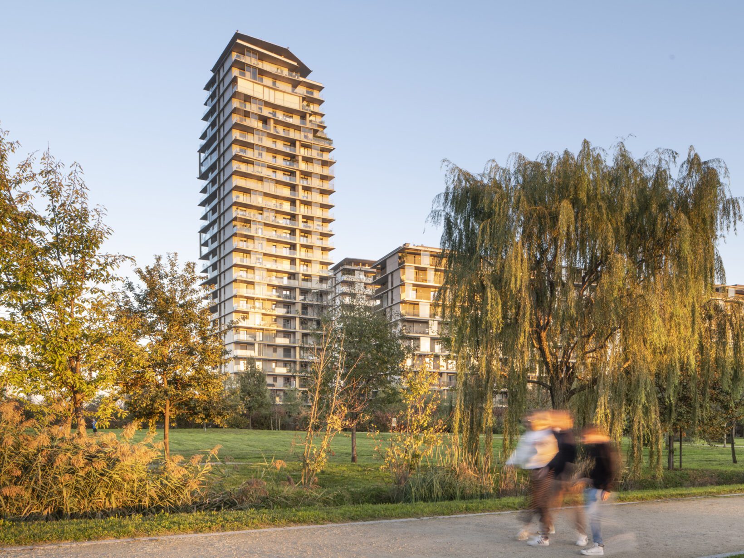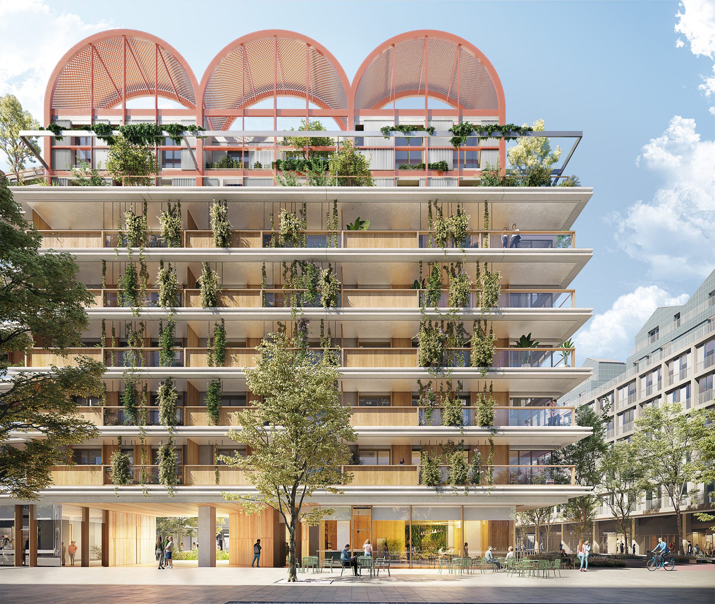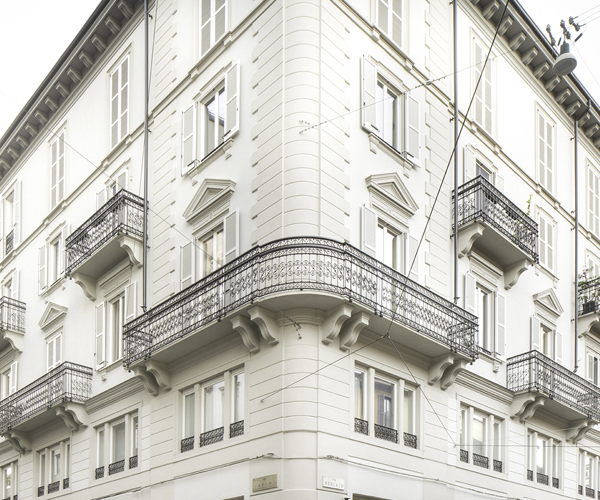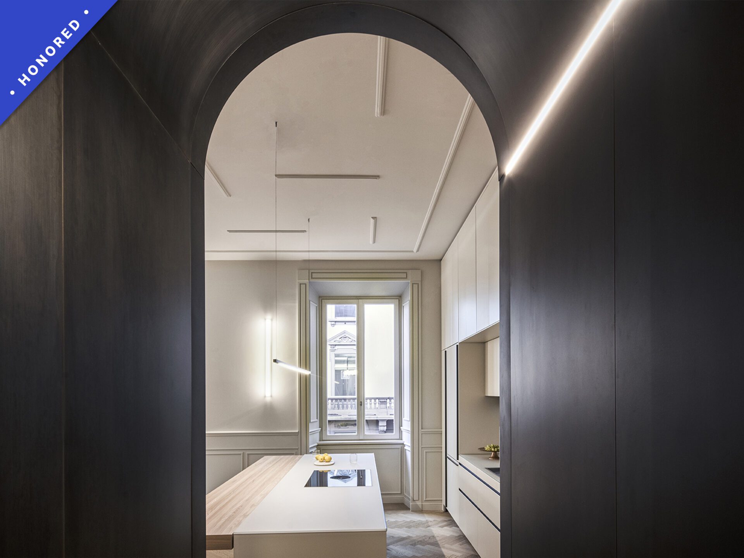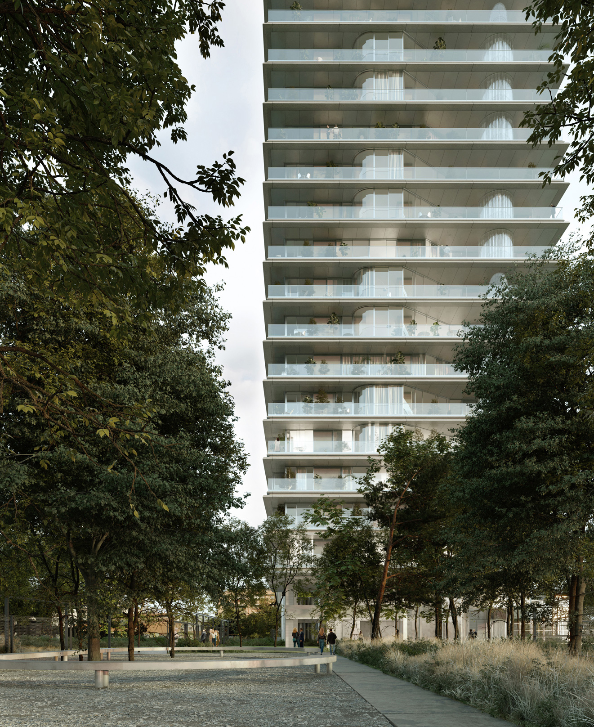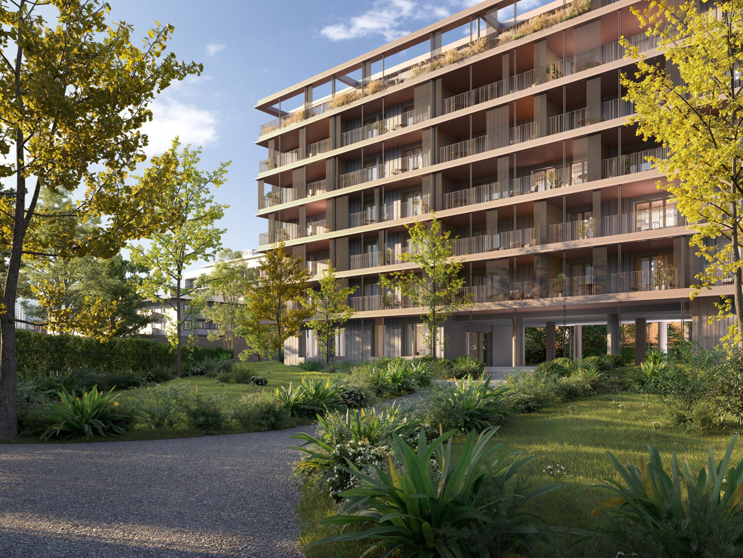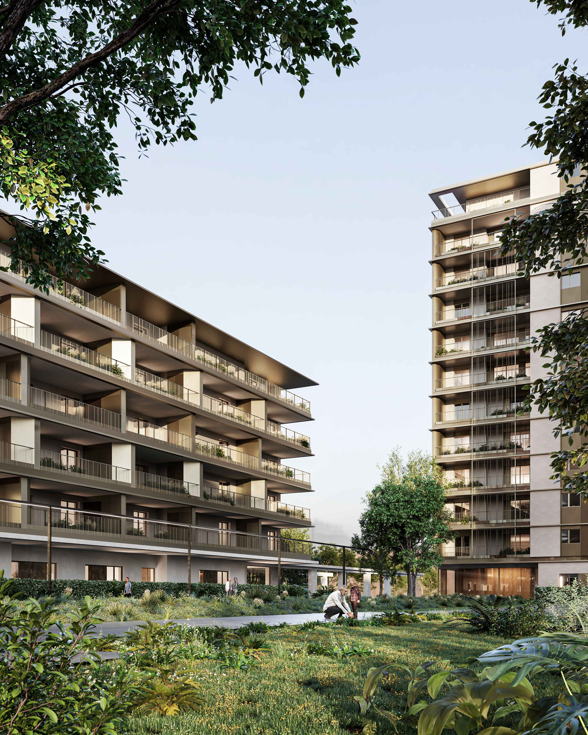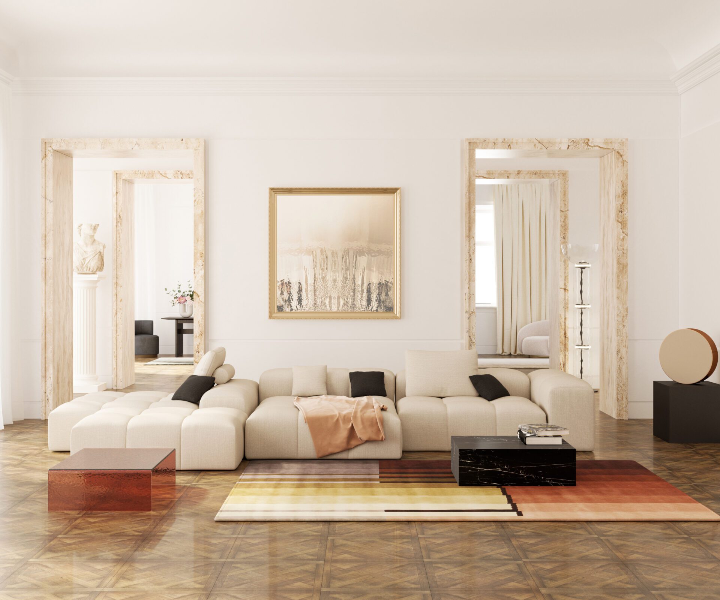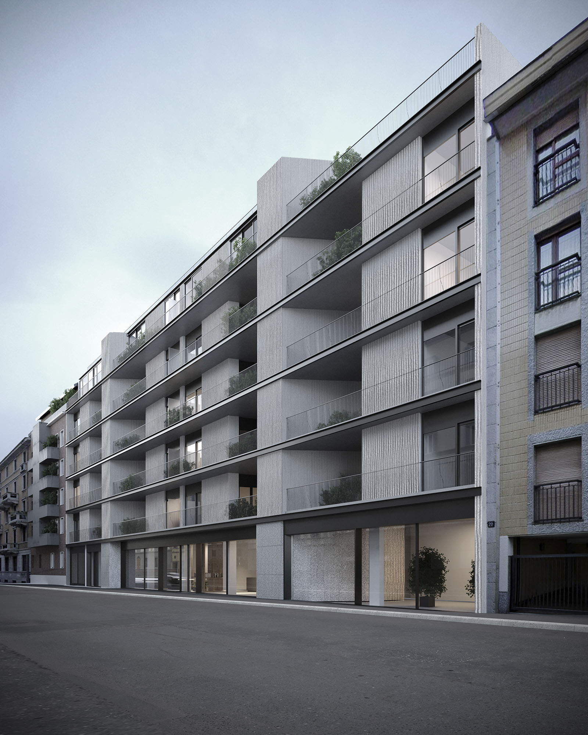UPTOWN
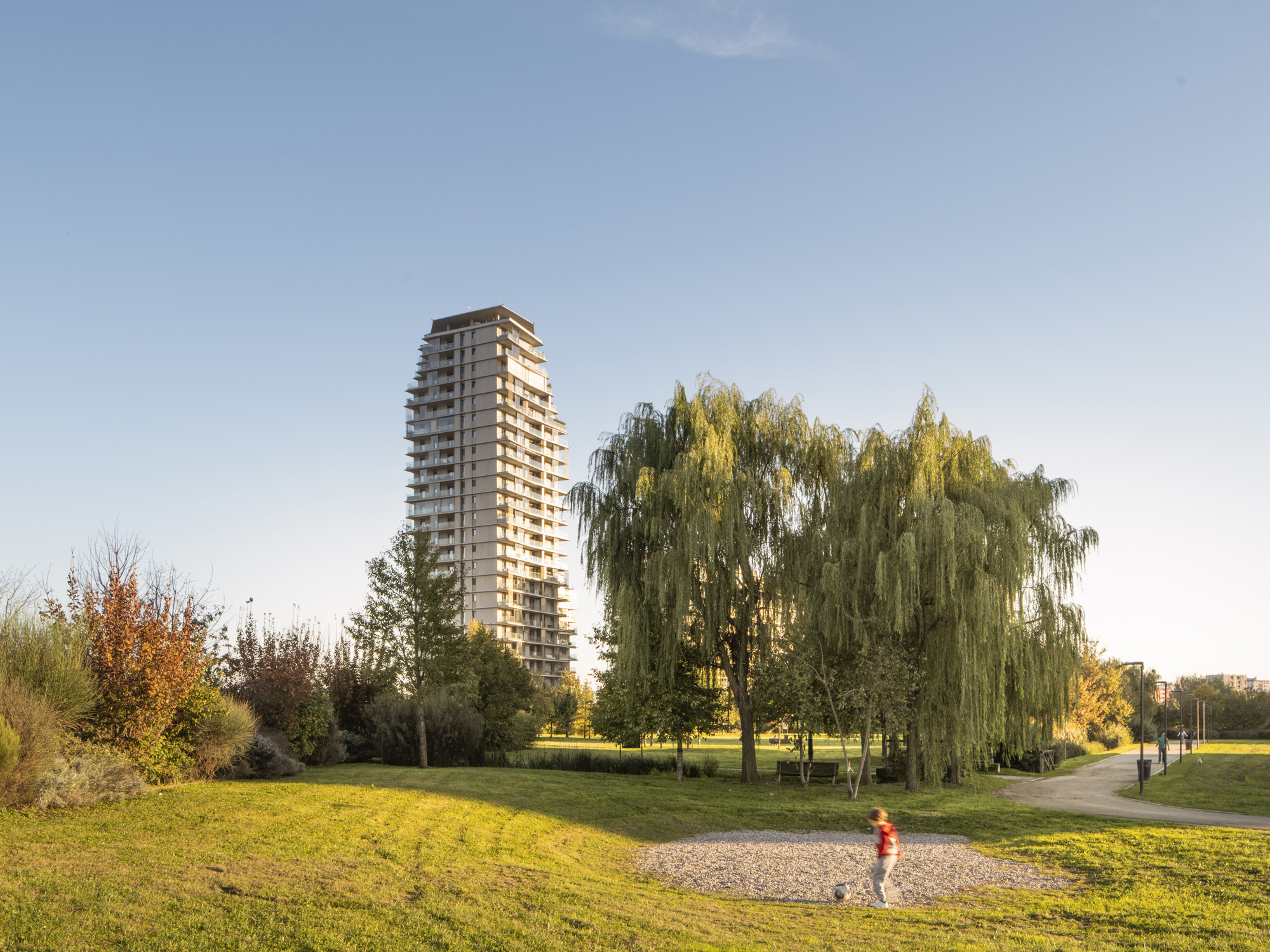
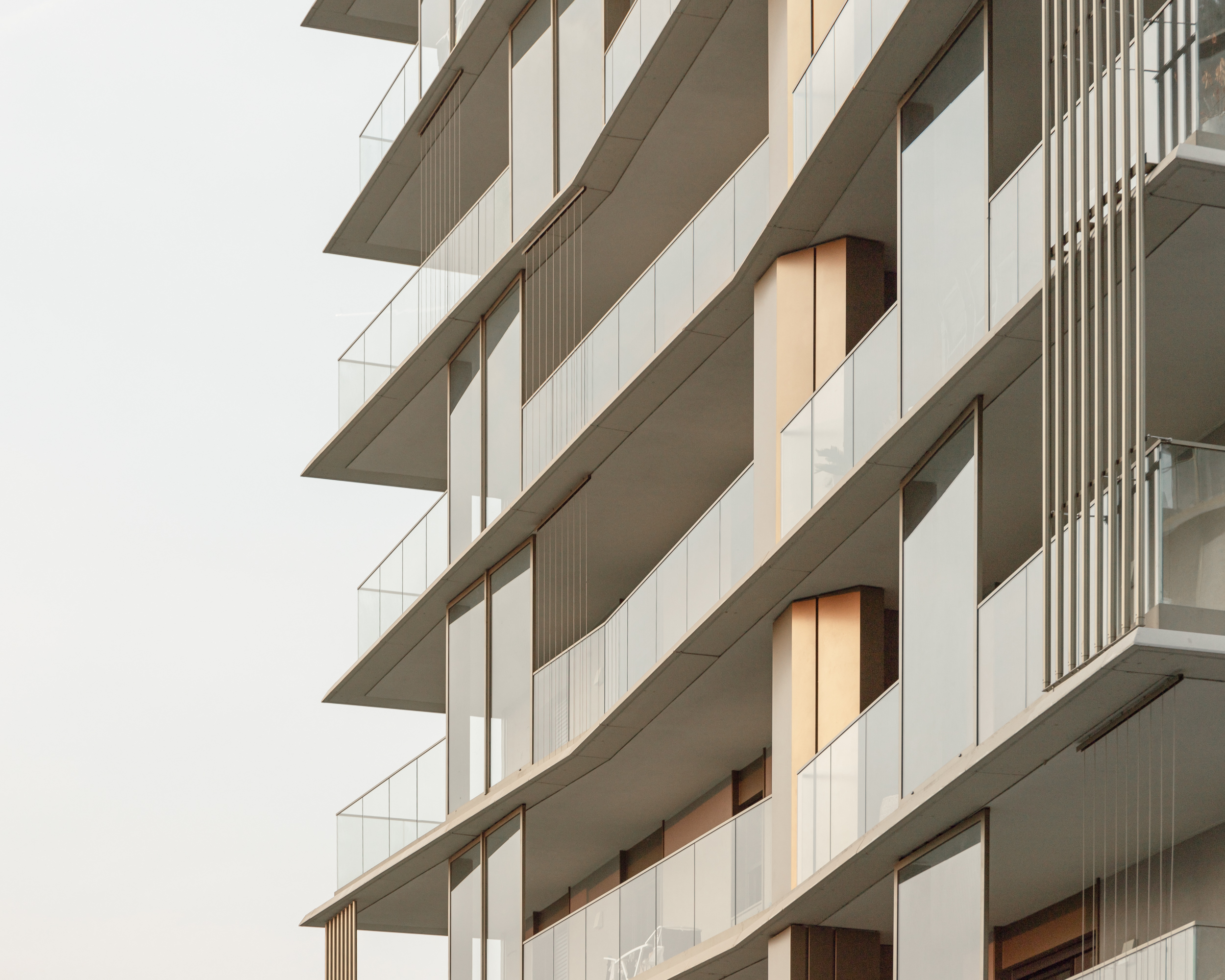
DETAILS
Name: UpTown
Location: Milan, Italy
Year: 2016-2022
Typology: Residential
Surface:
GBA: 63.000 sqm
SL: 31.200 sqm
Credits: Scandurra Studio,
Recchi Engineering
Ingegnere Umberto Zanetti
Ai Engineering
Client: EuroMilano
The project is part of the broader regeneration plan for the former Expo Village, an area that in recent years has undergone significant urban transformations. The redevelopment focuses on vast zones that, following the dismantling of the Expo site, were left with abandoned buildings, creating a fragmented and identity-lacking urban fabric.
UpTown is being developed within the Cascina Merlata park, a vast and valuable green space that acts as a connecting element between the different lots undergoing regeneration. The intervention addresses the need to transform a dormitory district into a true residential neighborhood, equipped with modern services and infrastructure, offering the tranquility of a suburban setting with the conveniences of a well-served urban environment.
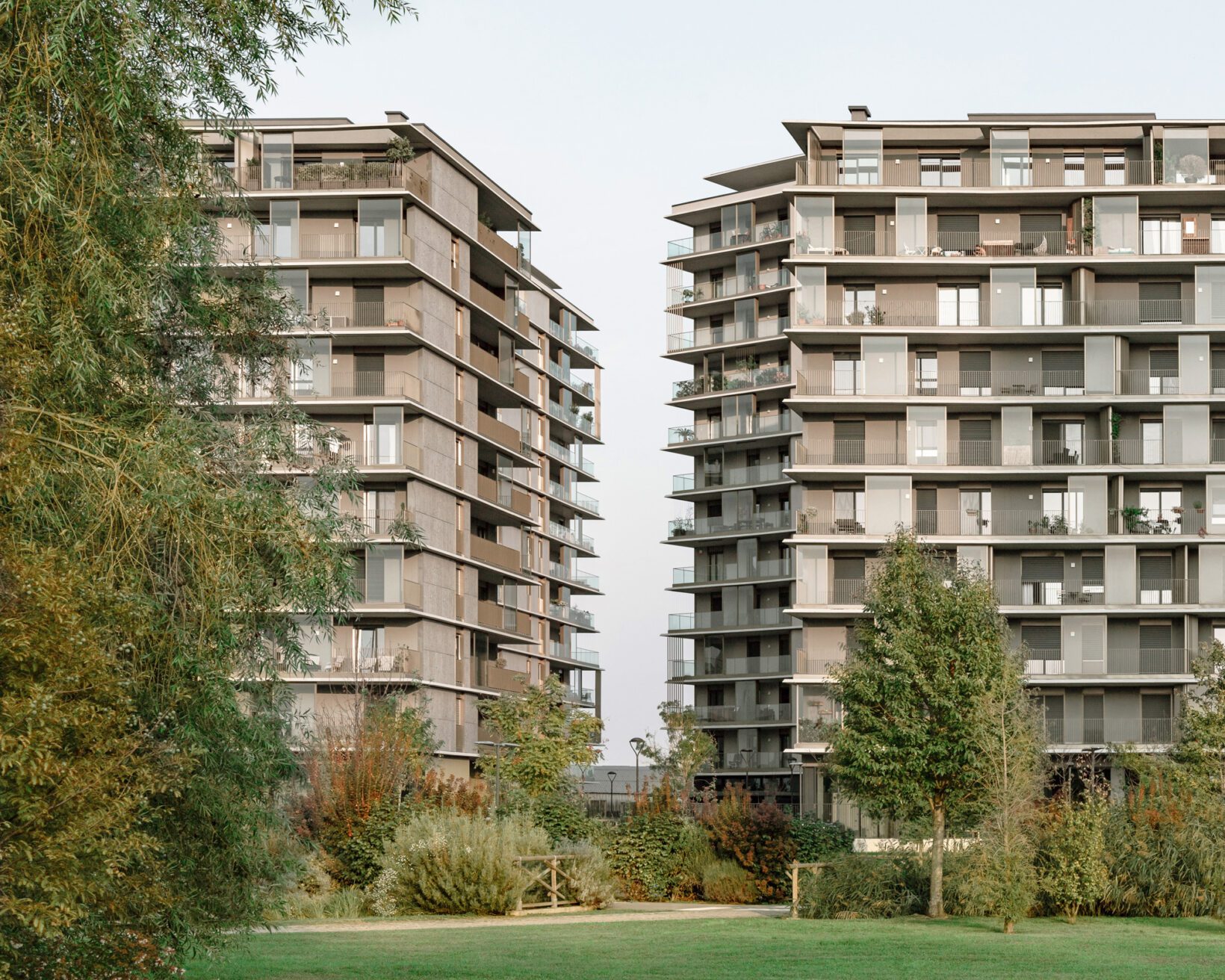
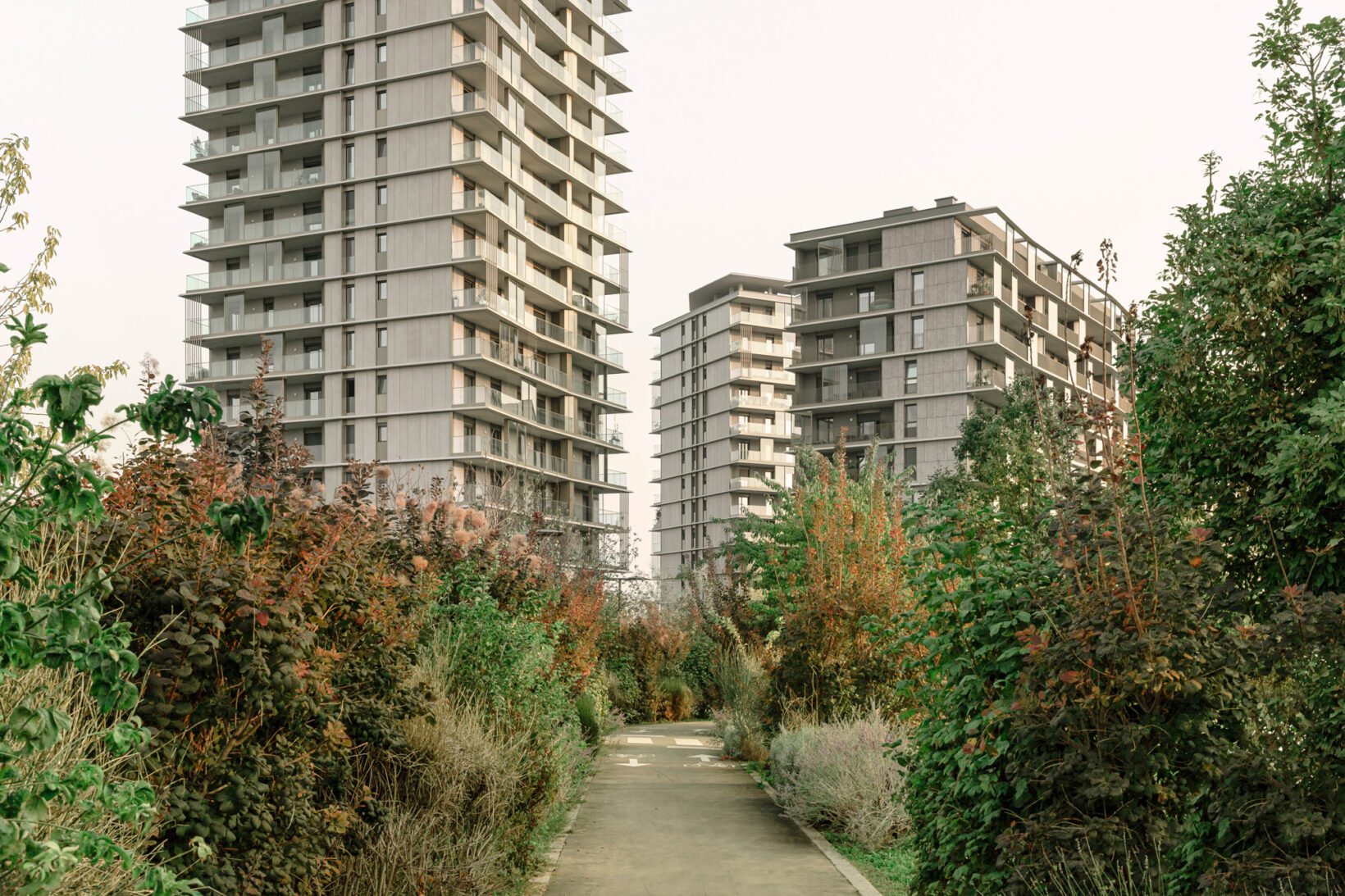
UpTown is envisioned as a city within the city, where the concept of suburbia evolves into a multi-centric model inspired by Northern European urban planning. The project area is divided into two residential blocks, separated by a private space functioning as a public thoroughfare, connecting the school complex and Cascina Merlata (to the south) with the Future Expo development areas (to the north).
The project is designed as an open residential system that integrates harmoniously with both the pre-existing urban structure and the surrounding landscape. The arrangement of residential blocks follows a large-scale organization based on precise axes, trajectories, and perspectives, fostering a fluid and cohesive urban space.
On one side, the area is bordered by an urban park (to the west), while on the other, it is flanked by a secondary road (to the east). Between these two boundaries, an open space unfolds through an internal path connecting a sequence of urban areas, creating a continuous dialogue with the park and other structures in the district.
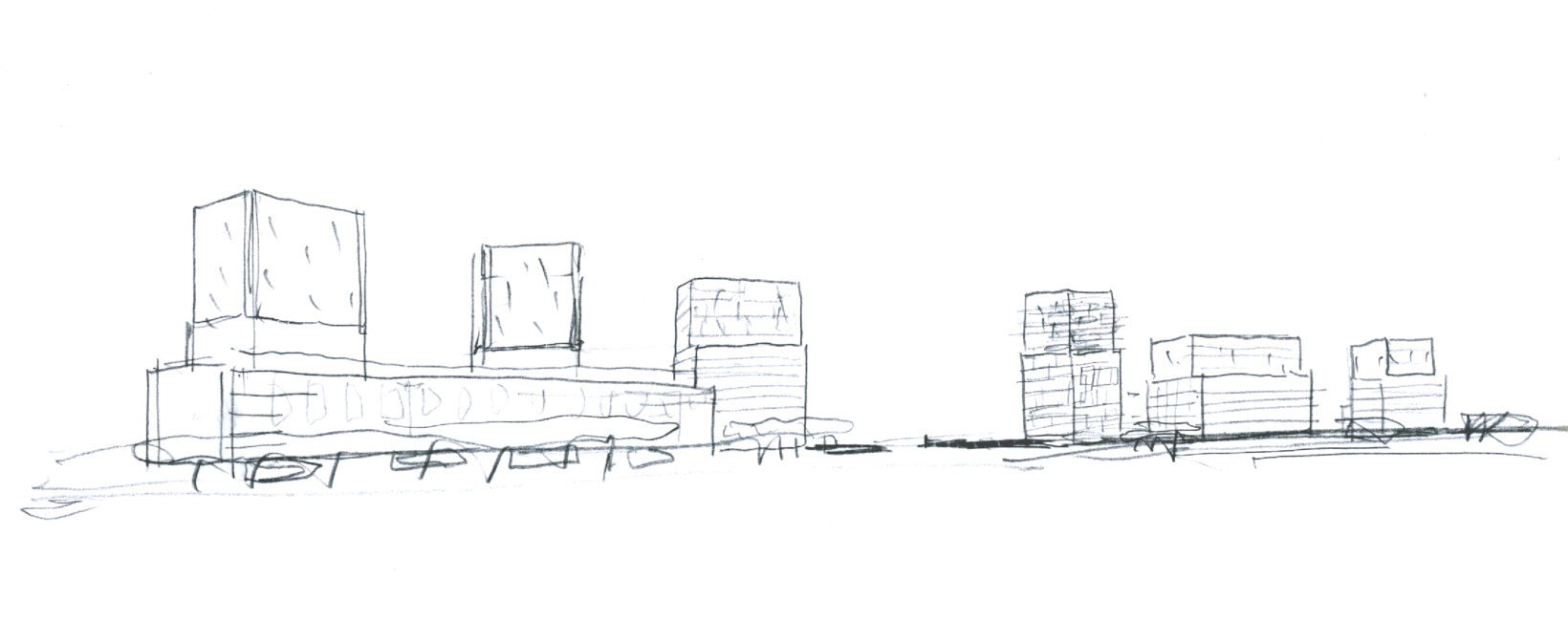
Small plazas and key points along the main public routes, intersections, and entryways—combined with architectural transparency—help create an interwoven system of relationships that seamlessly integrate into the overall project. Every element of the master plan becomes an integral part of a unified whole, evolving into a dynamic and complex system, making UpTown a vibrant and ever-evolving part of the city.
