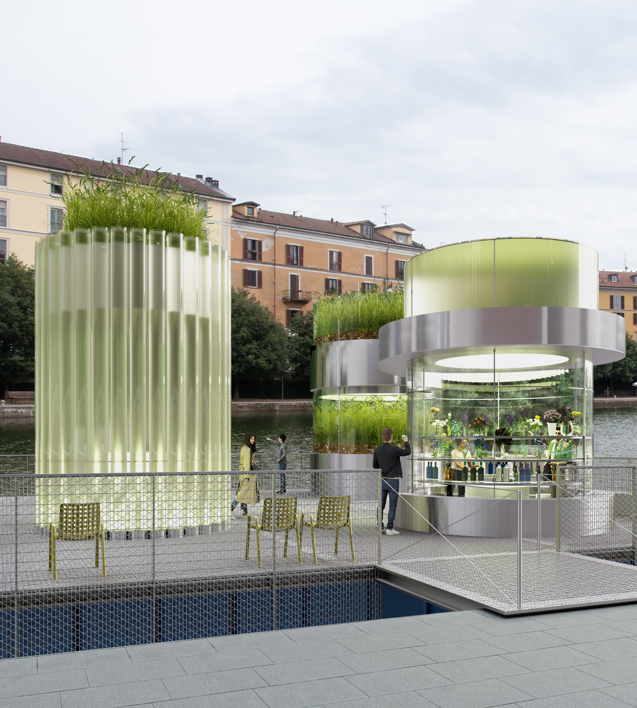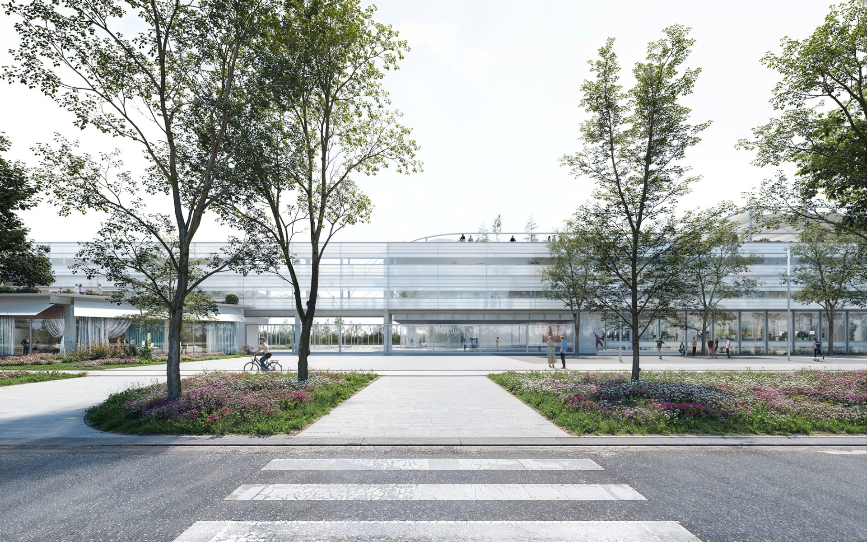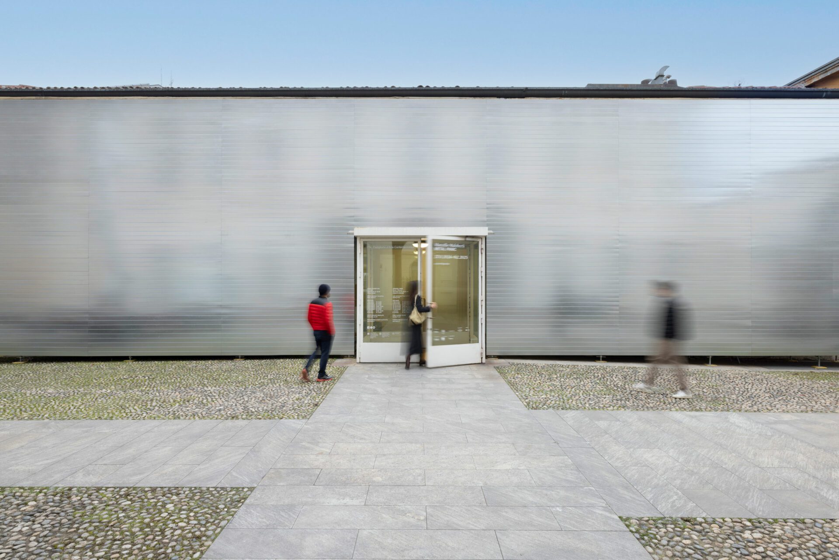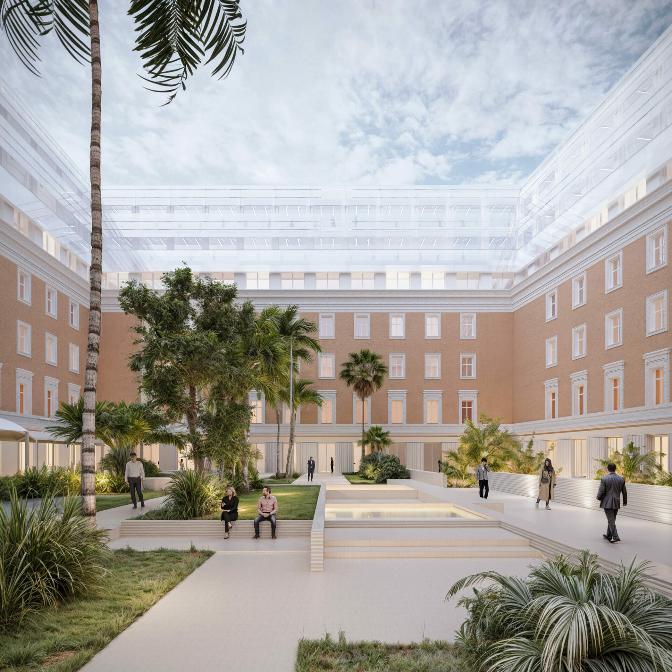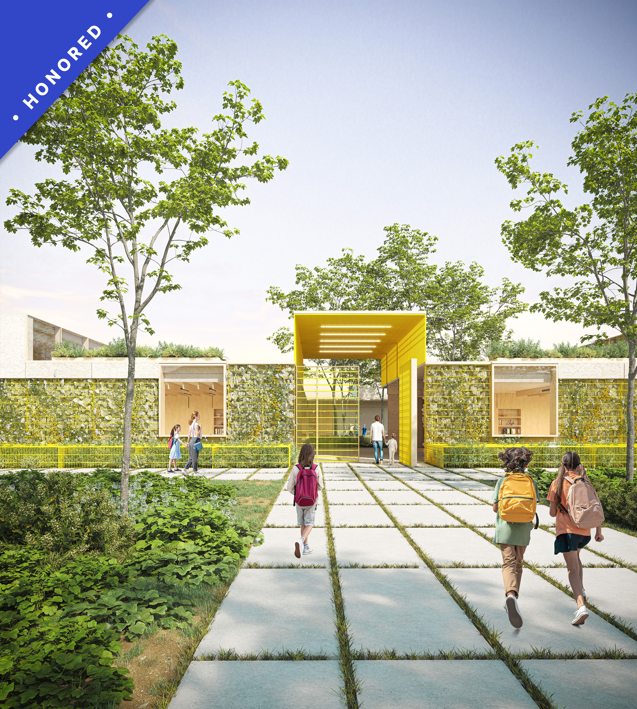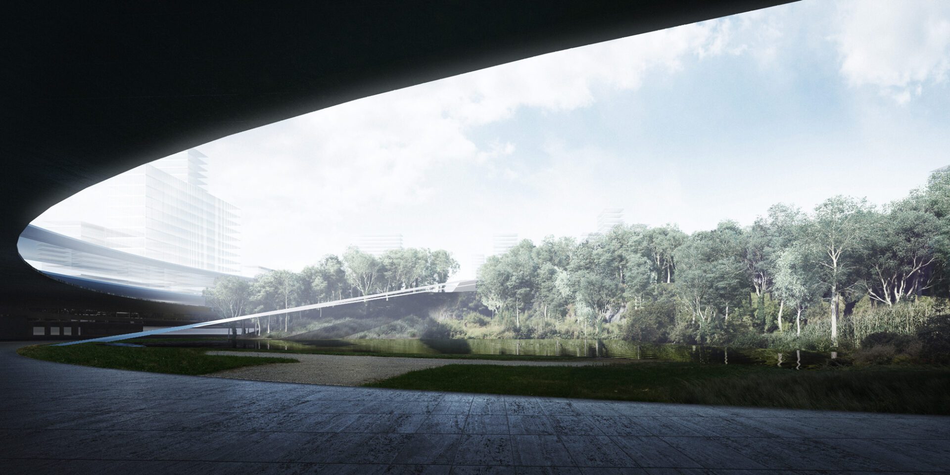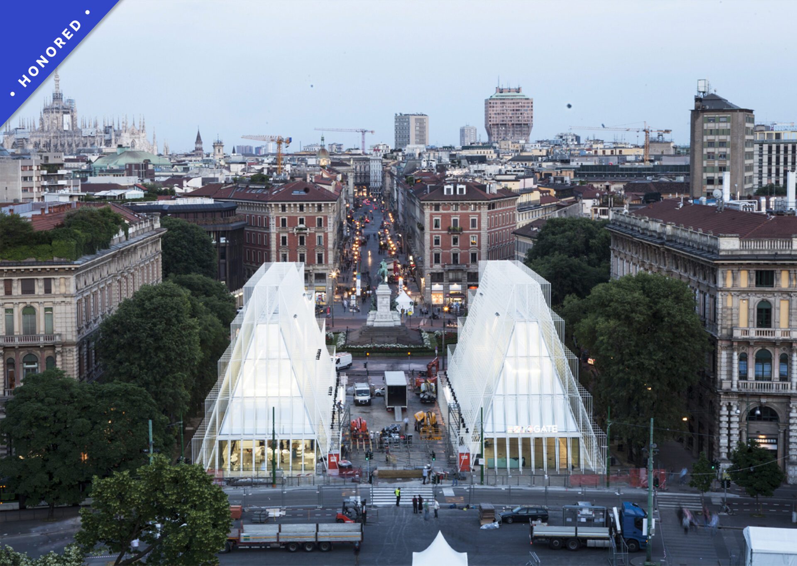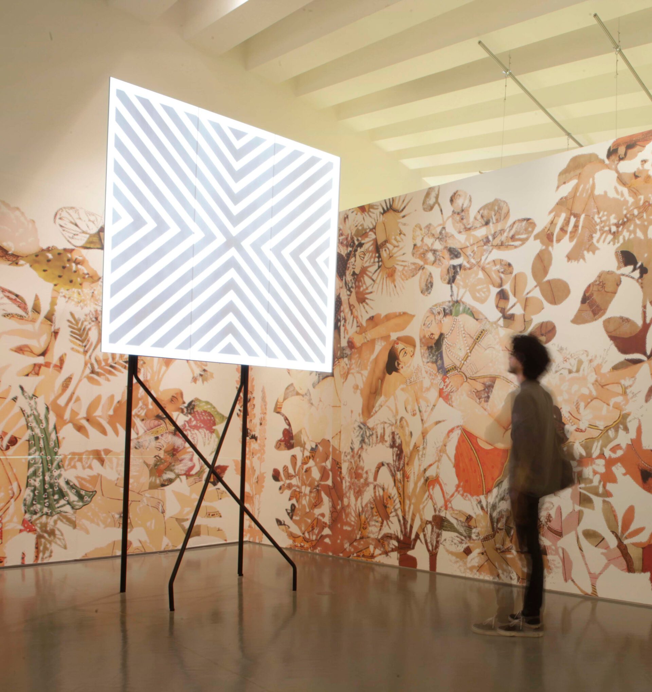STAGE ABOVE NATURE
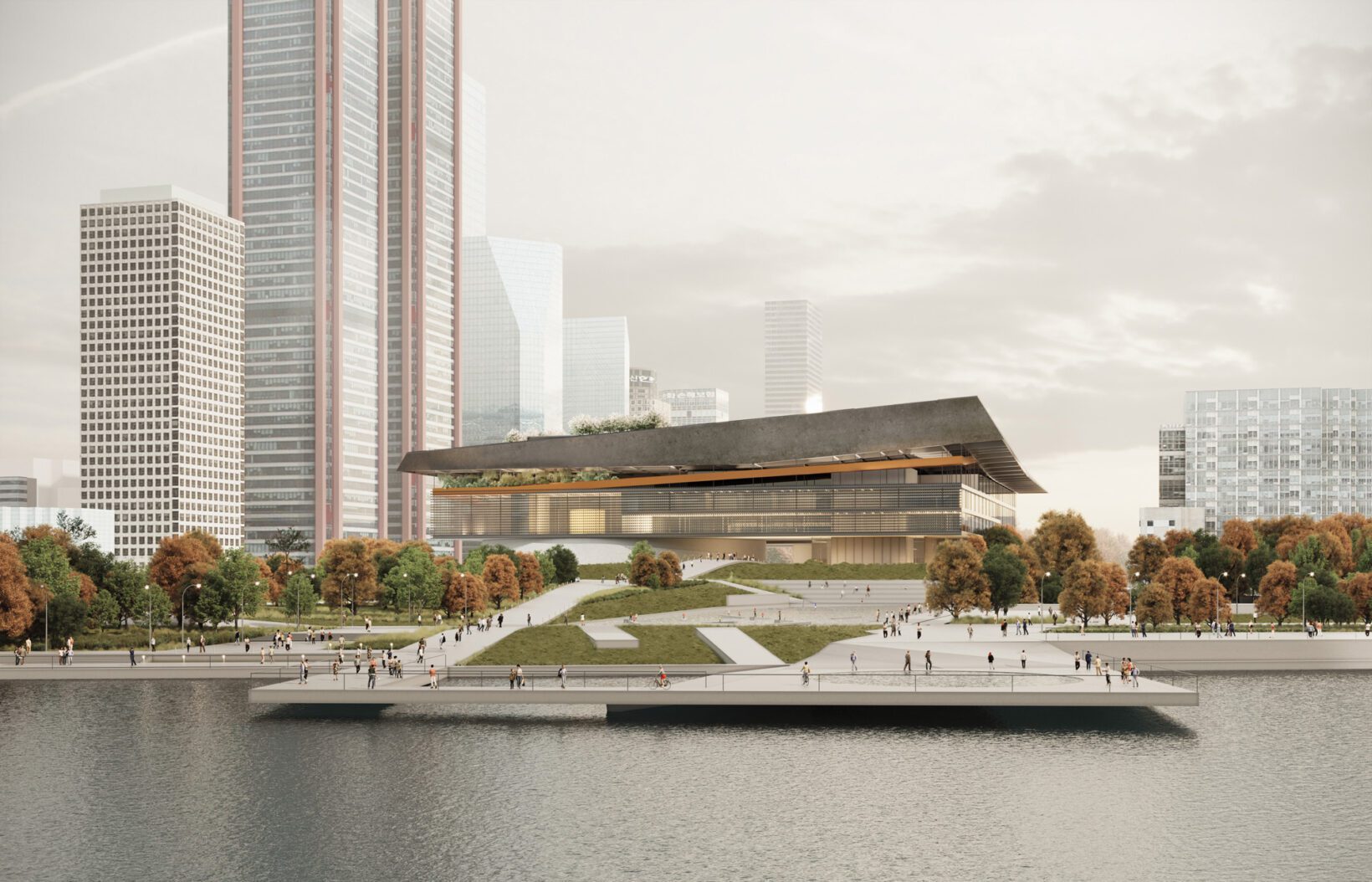
Location: Seoul, South Korea
Year: 2023
Typology: Cultural Center
Area: GBA 52.000 sqm
Client: Seoul Municipality
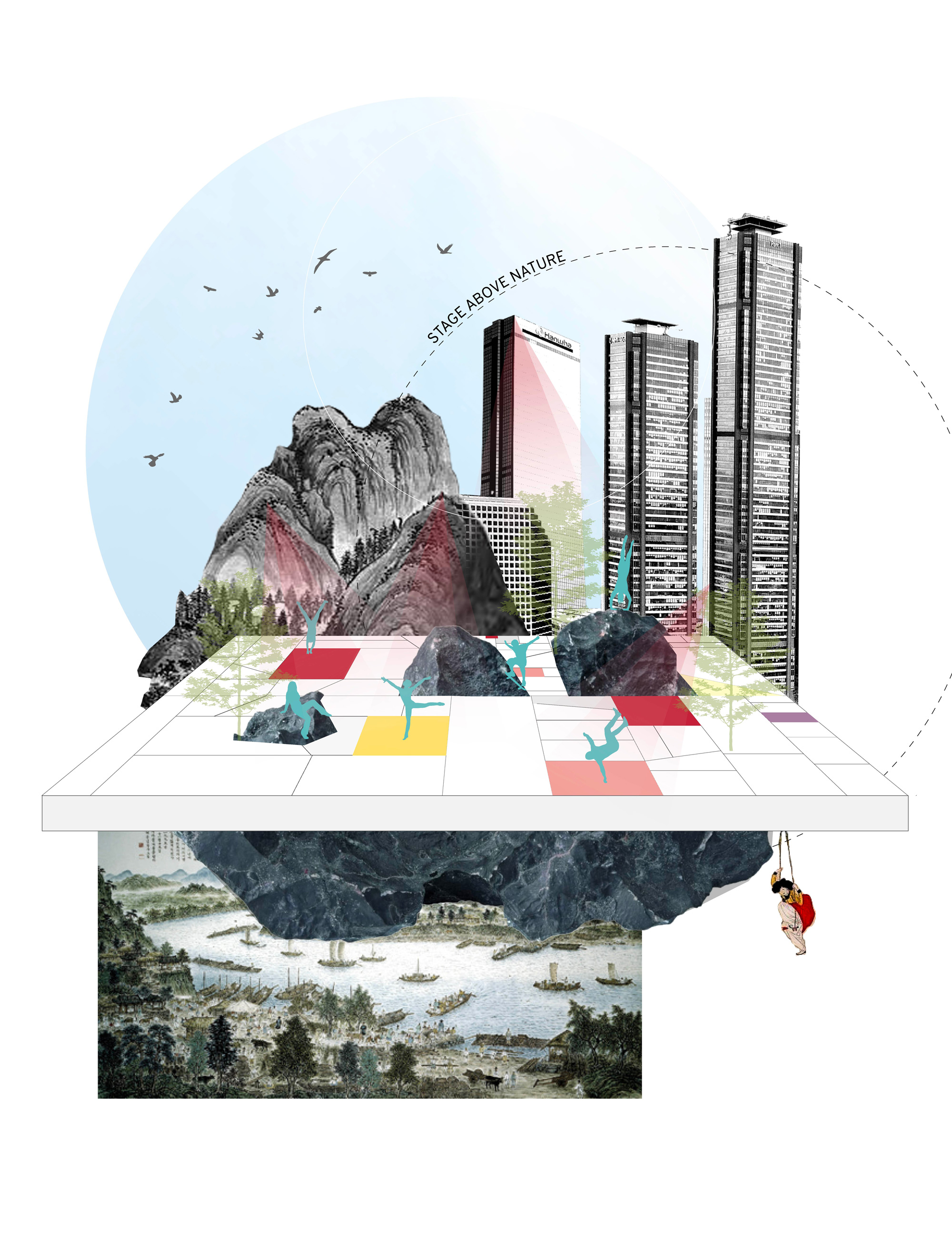
The SAN (Stage Above Nature) project, submitted for the international competition for the new Sejong Performing Arts Center in the heart of Yeouido Park in Seoul, is envisioned as an innovative cultural hub that merges architecture, ecology, and tradition. The building rises as a lifted pavilion, seamlessly integrating into the park’s landscape and establishing a continuous dialogue between built space and natural environment.
The structure houses a 2,000-seat main theatre, a secondary 800-seat theatre, a museum of art and culture, as well as numerous public spaces, terraces, and a multifunctional rooftop featuring art installations and green areas. Spread across seven levels, the building rests on a steel and concrete structural system with an orthotropic load-bearing roof, engineered to support suspended and flexible functions.
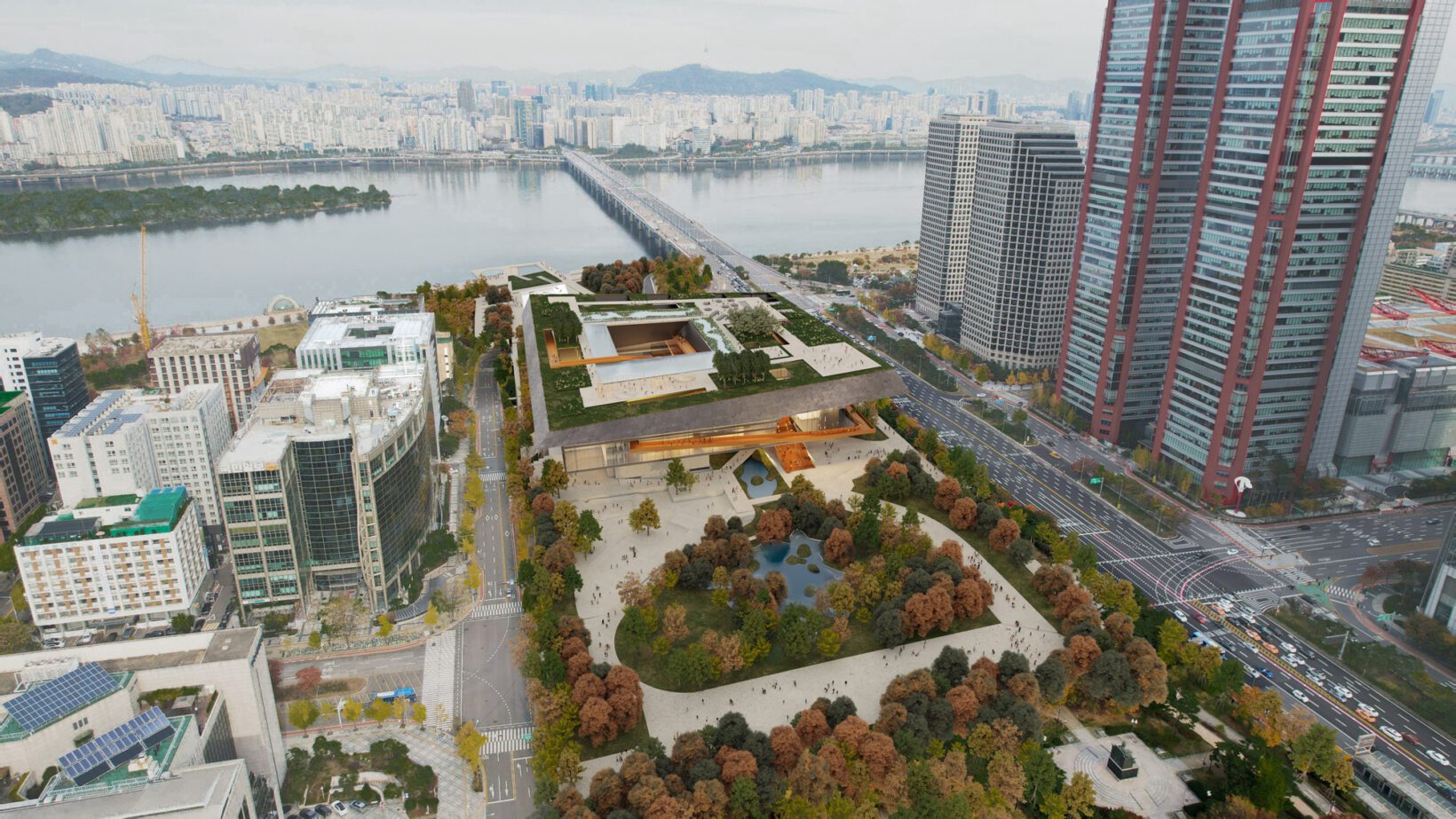
The masterplan enhances Yeouido Park through a system of micro-geographies: a network of public spaces, functional islands, and bike-pedestrian paths connecting the park to the Han River. The design philosophy is inspired by the Roman concept of otium—an active and contemplative form of wellbeing—interpreted through five themes: Performing, Playing, Learning, Wellbeing, and Connecting. These are reflected in open-air theatres, botanical gardens, playgrounds, fitness areas, and meeting spaces scattered throughout the park.
Water plays a key role: from the rooftop, a rainwater collection and retention system feeds ponds, canals, and wetlands, creating a virtuous ecological cycle that enhances microclimate, supports biodiversity, and can even generate energy. This approach results in an ecologically responsive architecture, resilient to extreme weather events and deeply rooted in its environment.
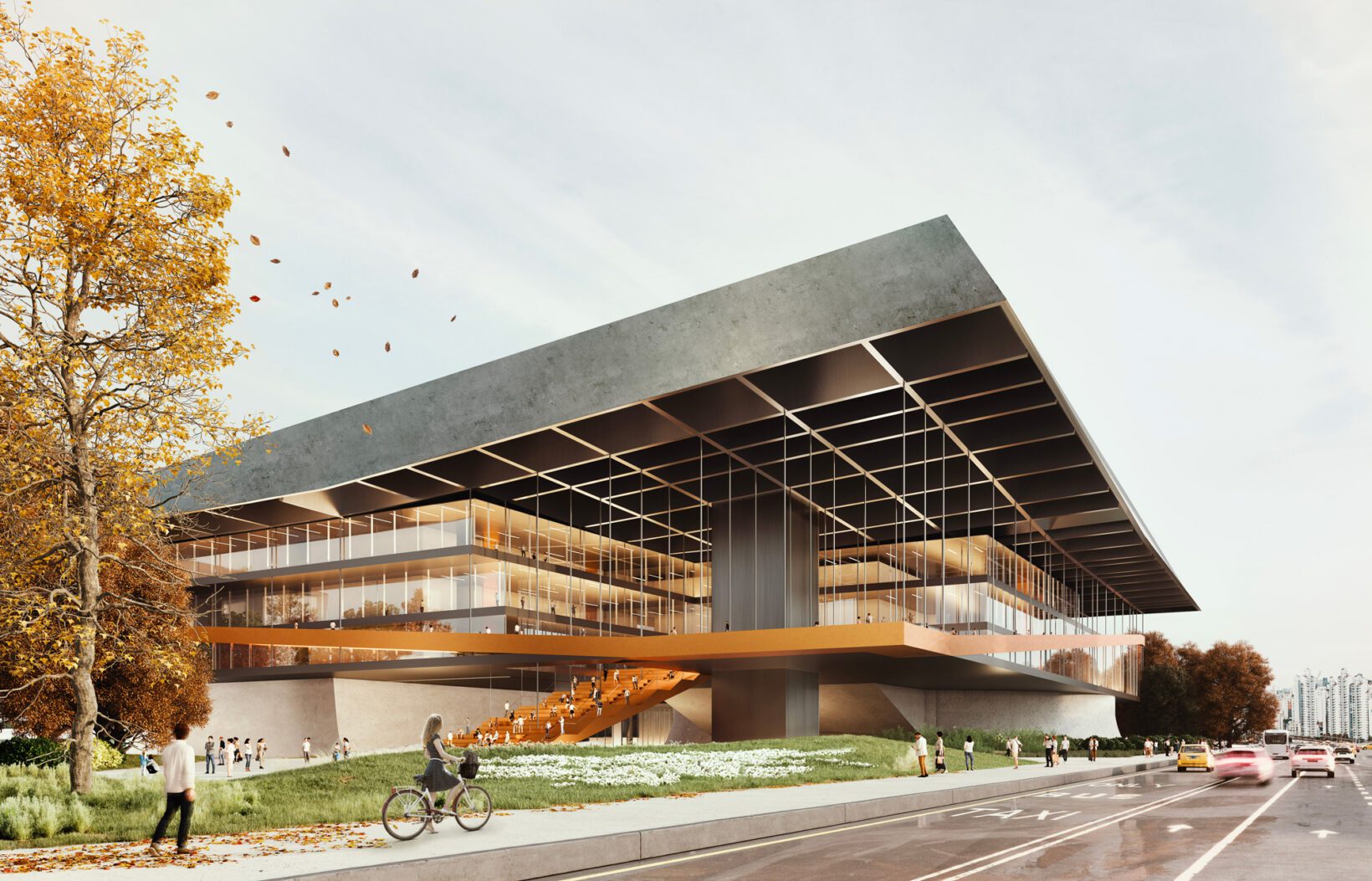
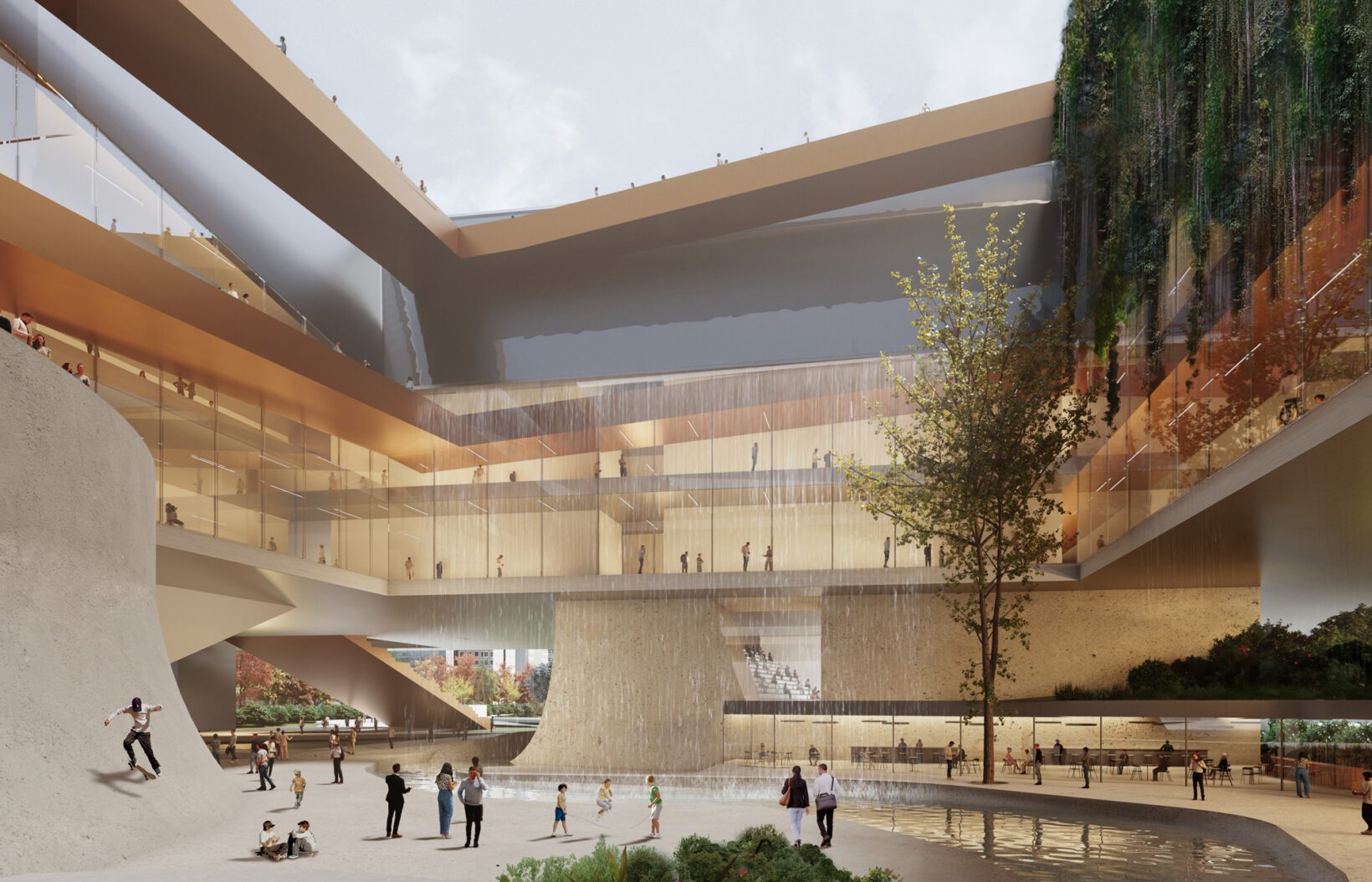
Culturally, the project reinterprets traditional Korean elements such as the madang (central courtyard), which becomes an atrium and social hub, and the sukiwa, the traditional Hanok tile, reimagined for the interactive façade. The green roof features layered native vegetation, evoking Korean landscapes and contributing to urban sustainability and well-being.
SAN represents an innovative model of urban cultural infrastructure, one that unites nature, art, heritage, and future-forward thinking, offering the city of Seoul a new landmark for public life, creativity, and environmental sustainability.
