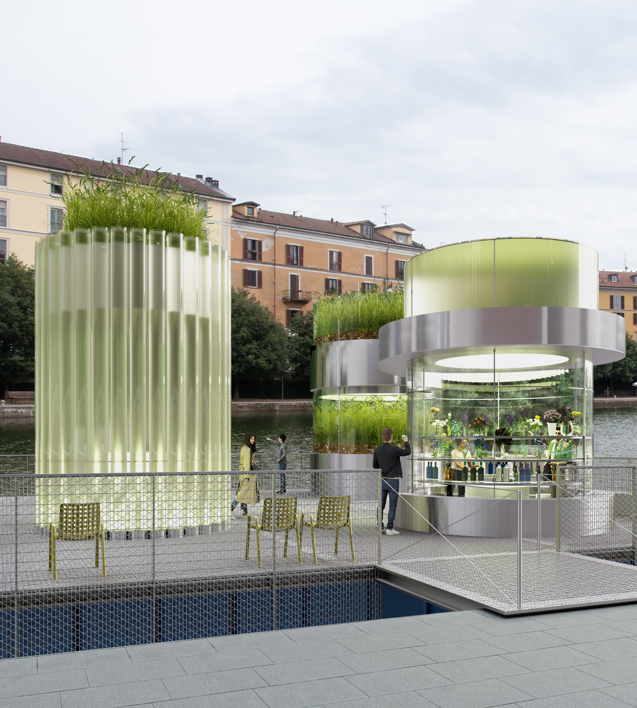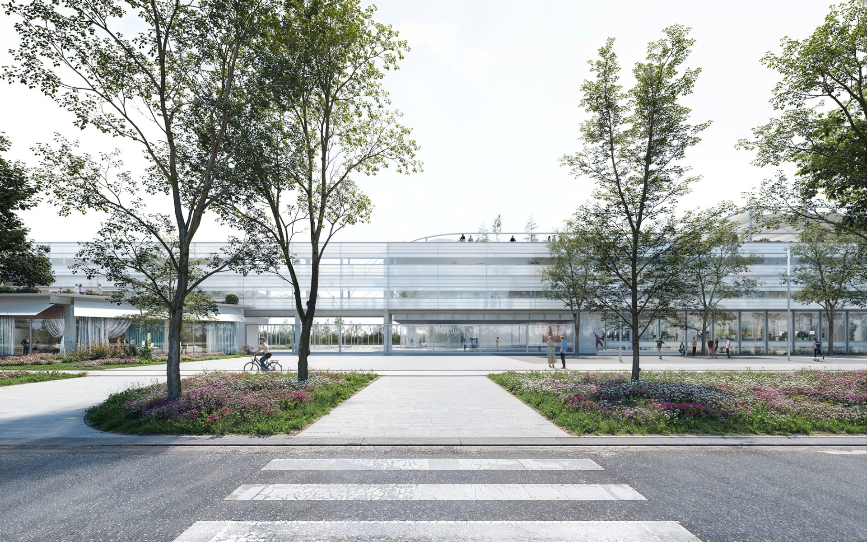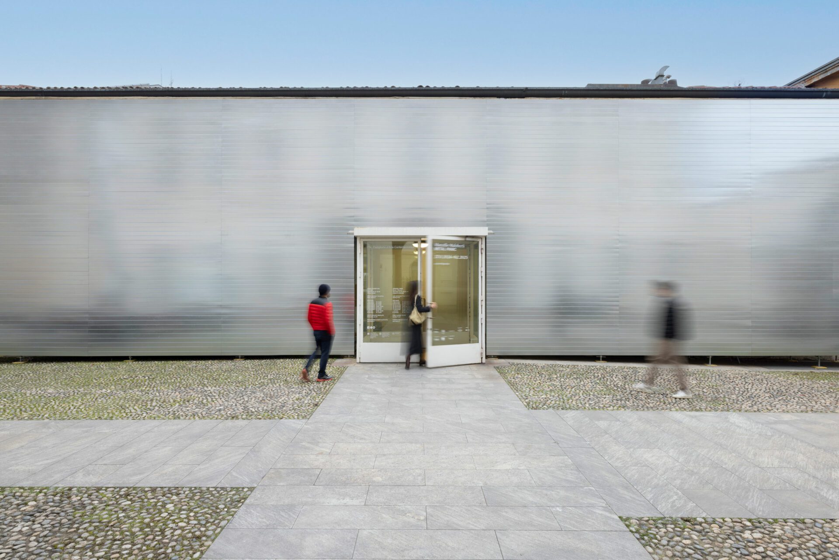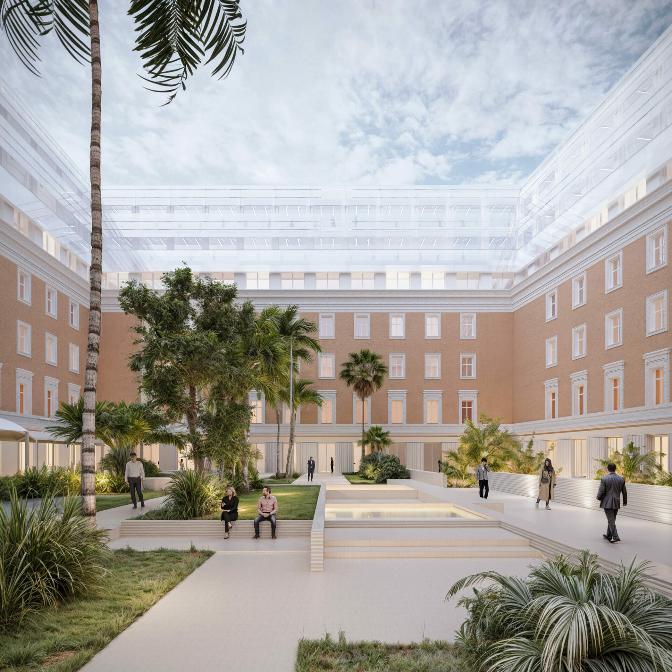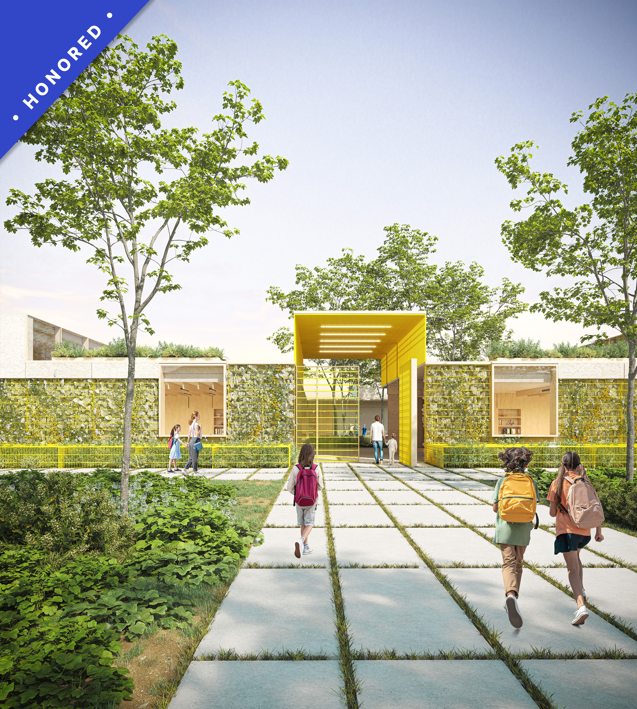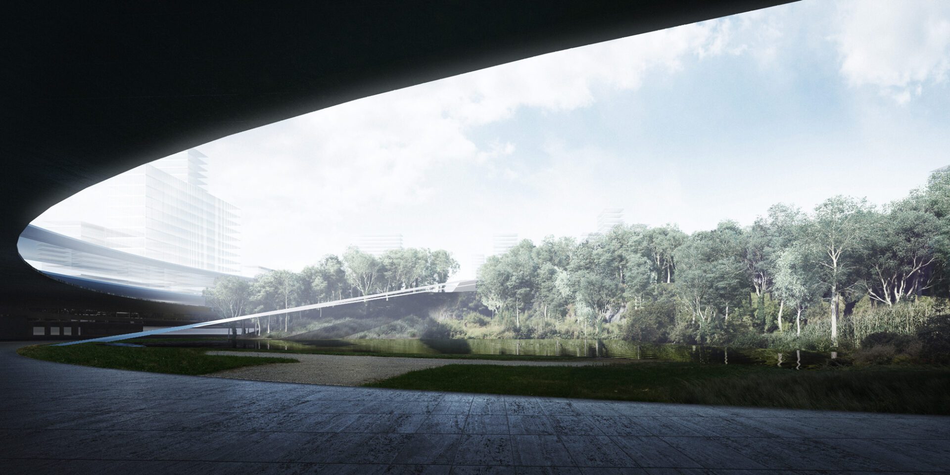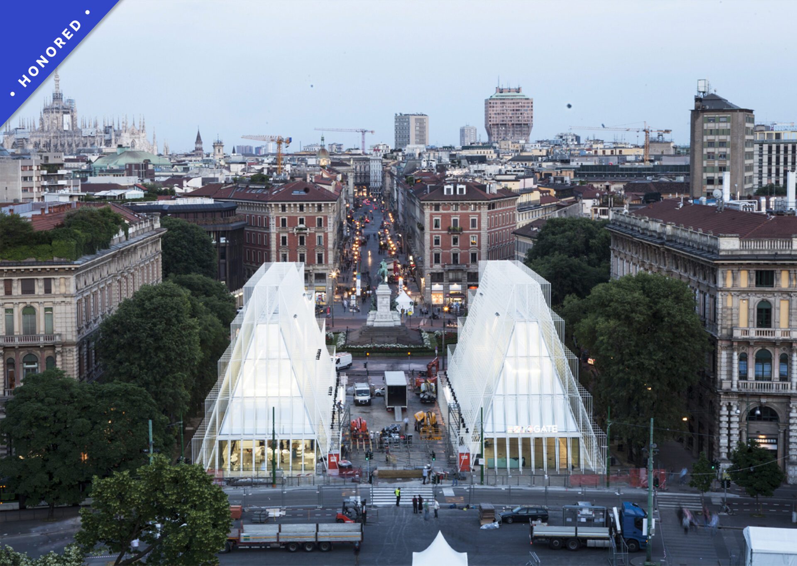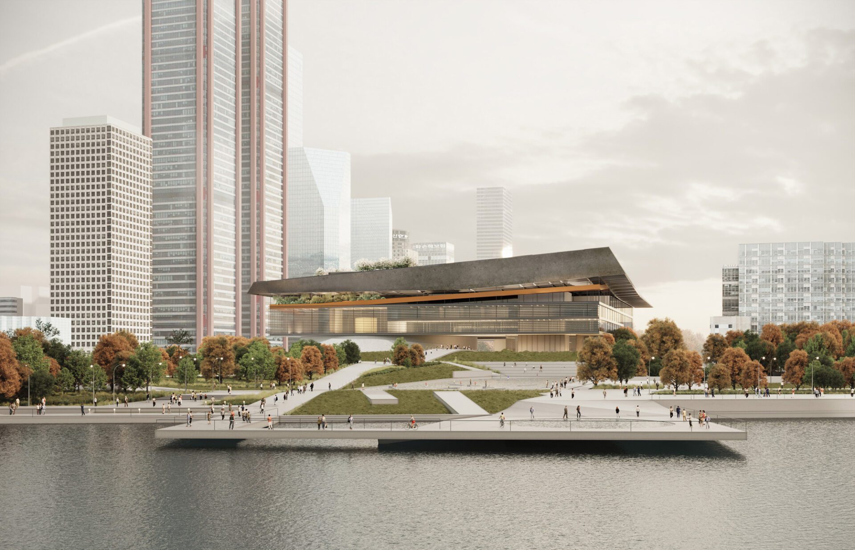IULM
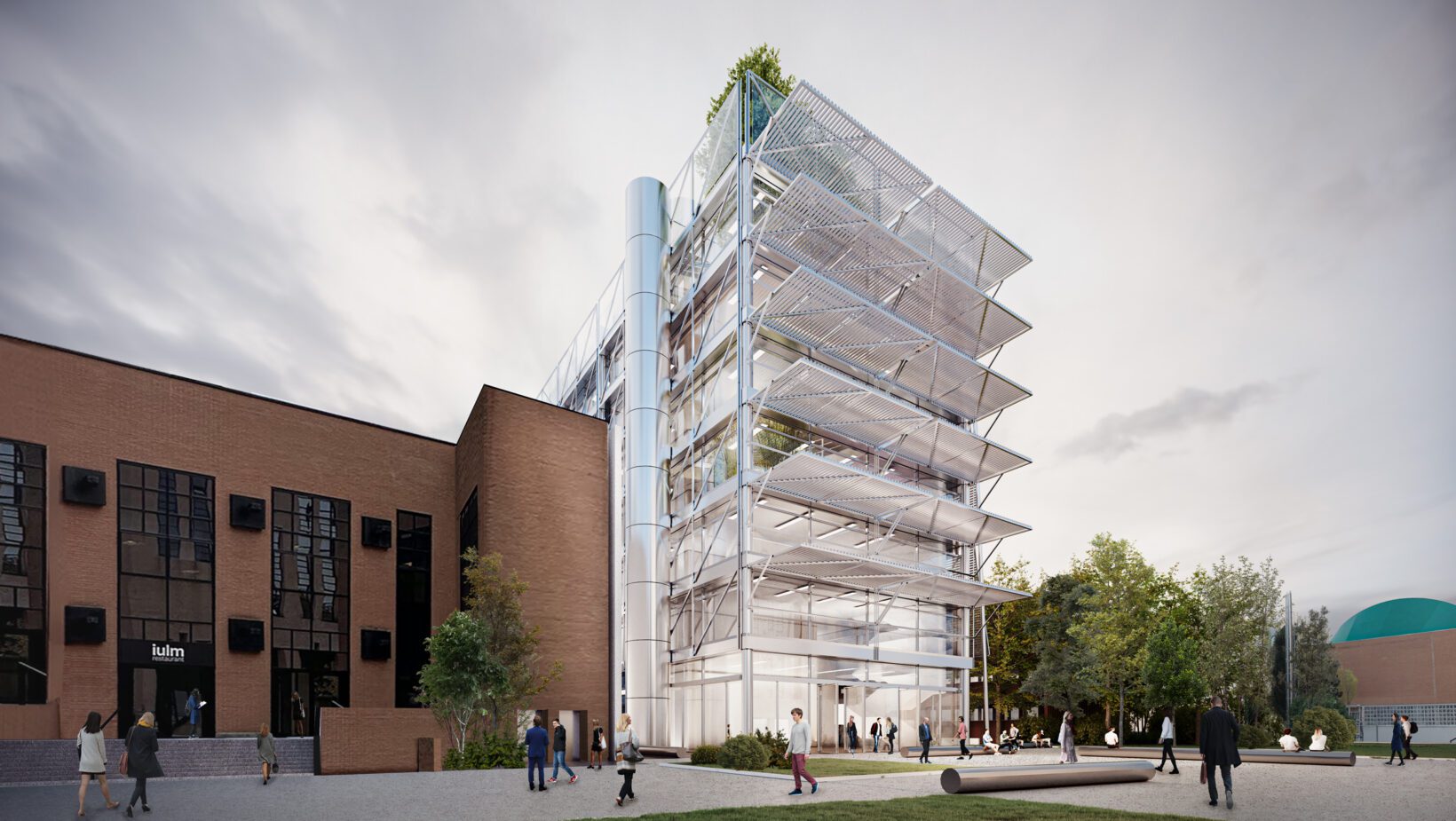
Location: Milan
Year: 2022
Typology: Educational
Client: Università IULM
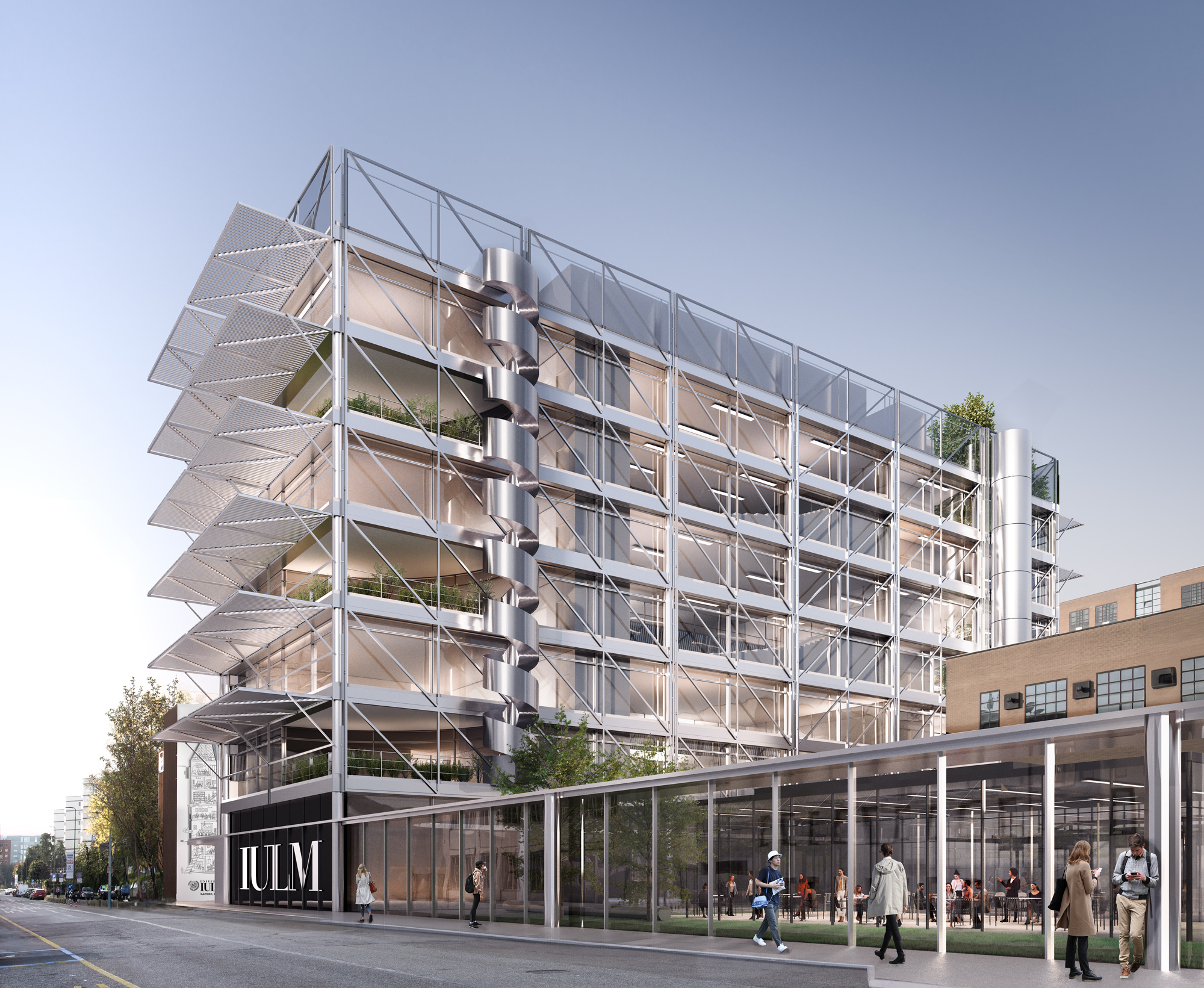
For the new IULM building, Scandurra Studio designs a clear and recognizable volume, capable of embodying the identity and vision of the university through transparency, spatial rhythm, and material coherence.
The project involves the complete demolition and reconstruction of the existing structure, transforming it into a new landmark within the urban and academic landscape. The architecture defines a system of connections – functional and symbolic – between the campus and the city.
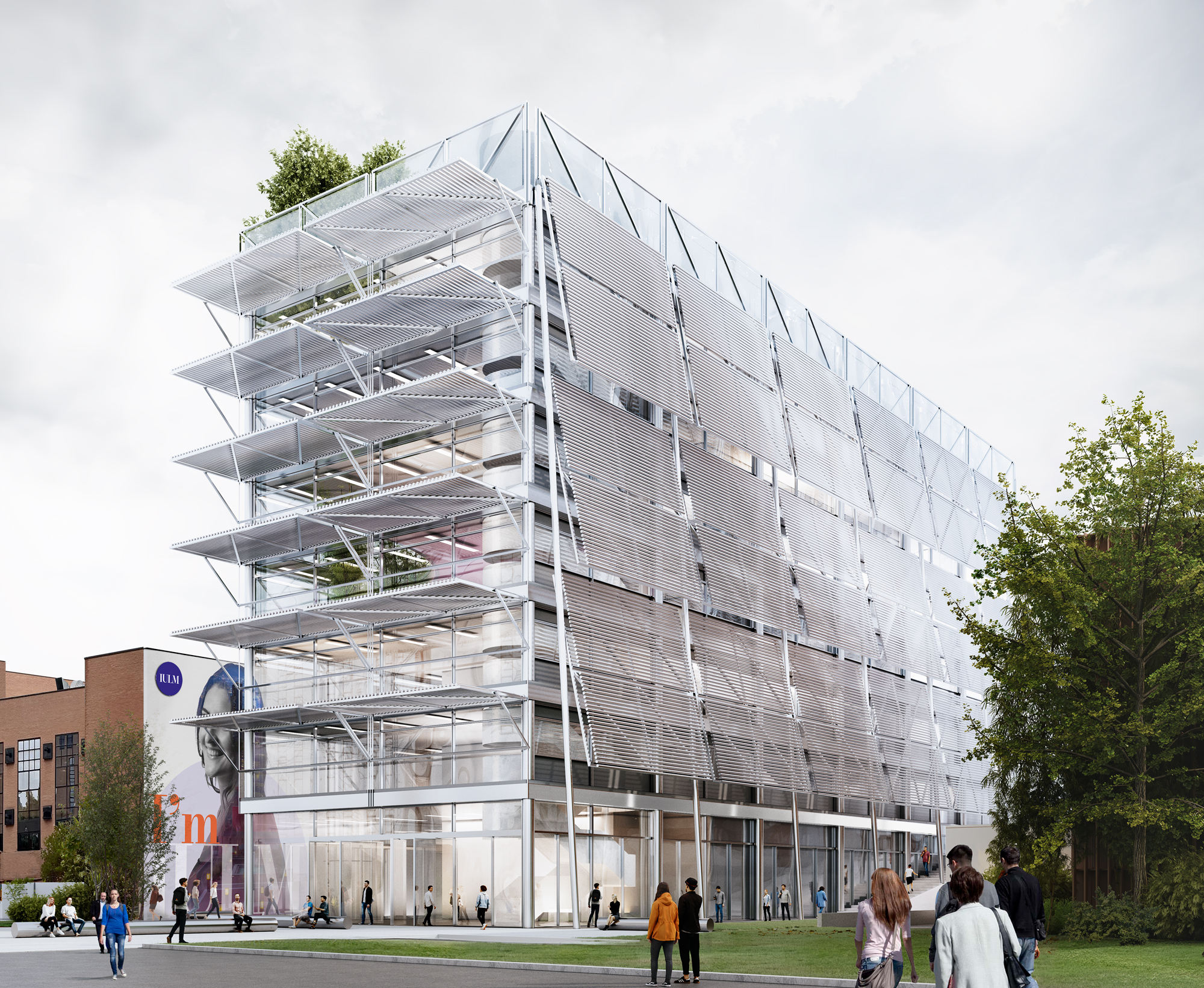
The program integrates education, sport, work, and leisure: lecture halls, classrooms, offices, meeting rooms, a semi – Olympic swimming pool, and a rooftop restaurant form a compact and flexible system, organized to ensure efficiency and adaptability over time.
Particular attention is given to the quality of the interior environment. Natural and innovative materials – such as rice-based plaster and mycelium acoustic panels -are combined with circadian lighting systems to enhance comfort and sustainability.
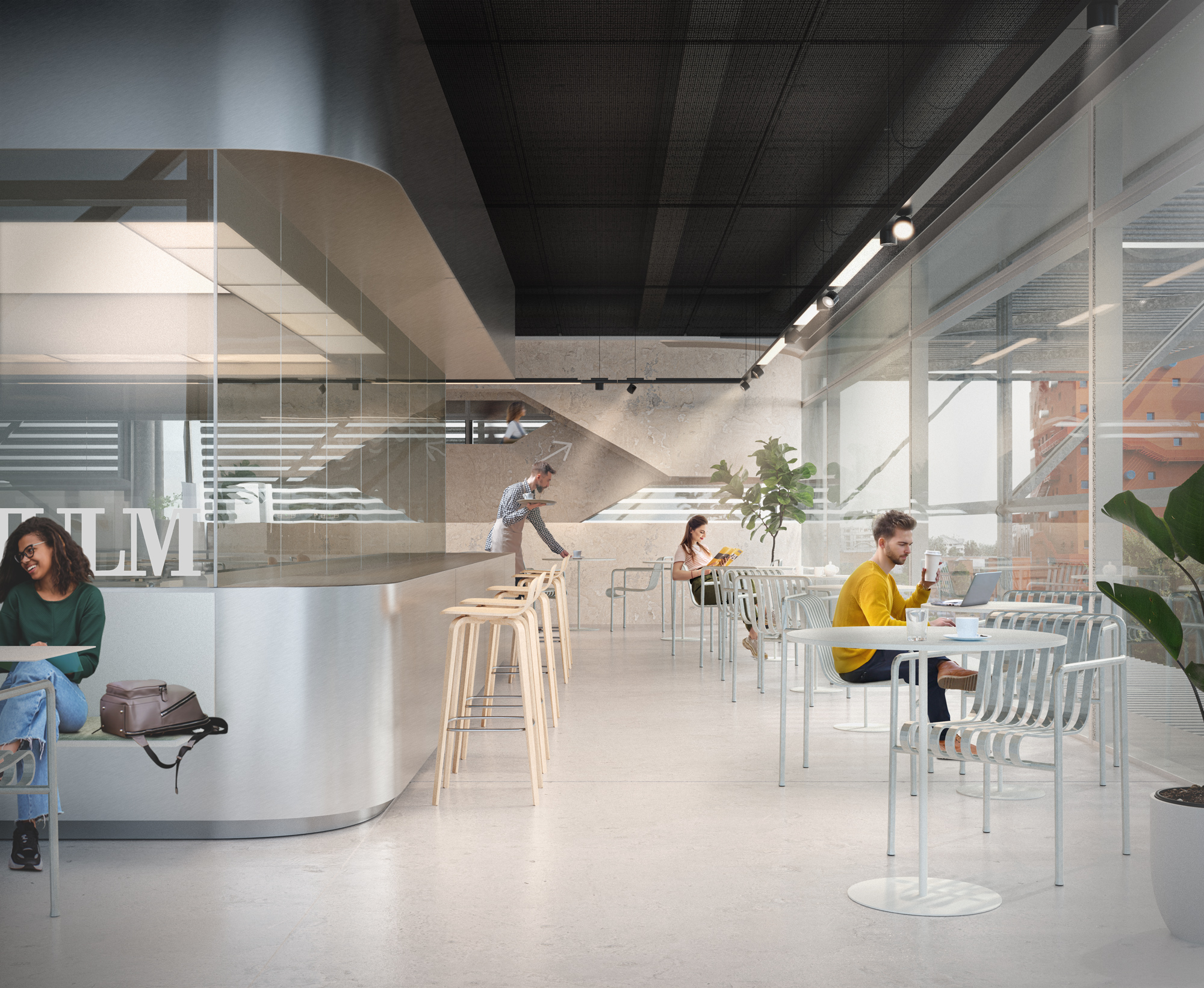
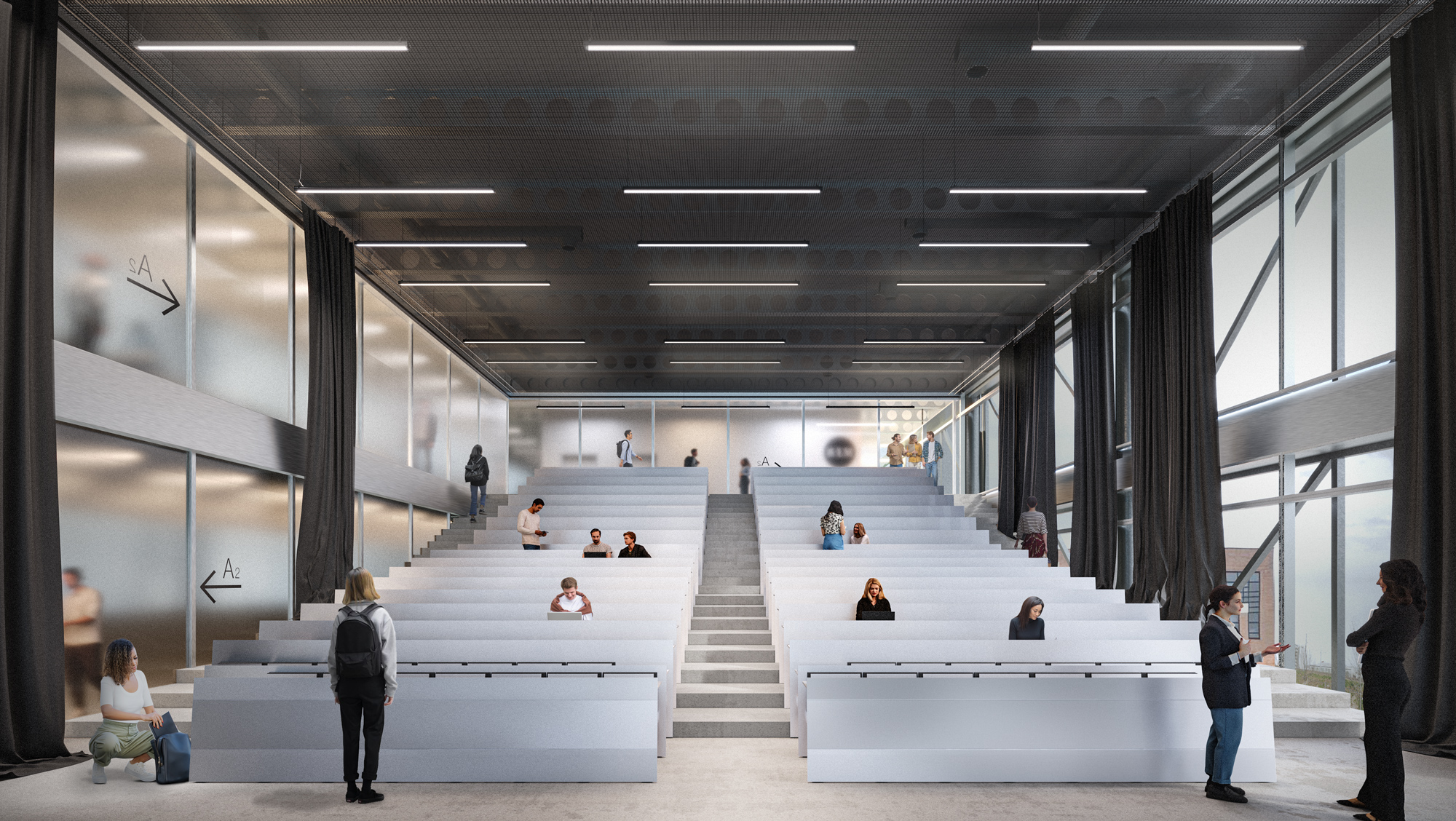
The project is developed through a holistic and interdisciplinary process, guided by digital tools and BIM methodologies. Architecture becomes a responsive system, designed around people, capable of evolving with the needs of its users and the dynamics of the context.
