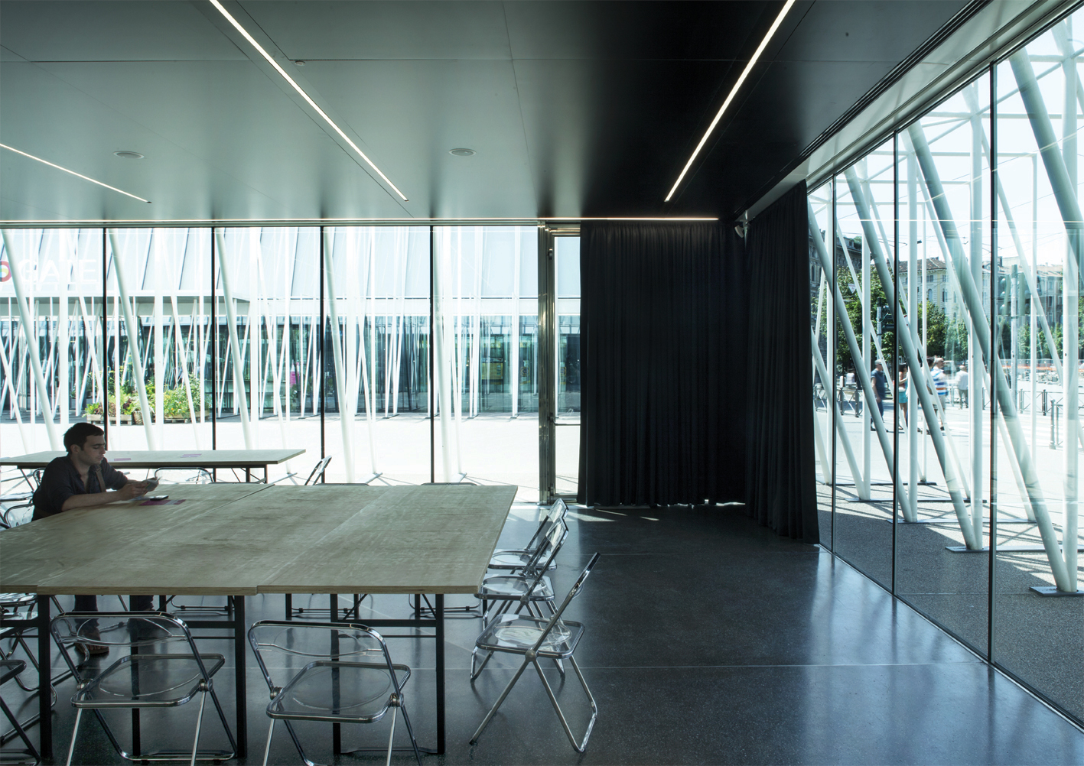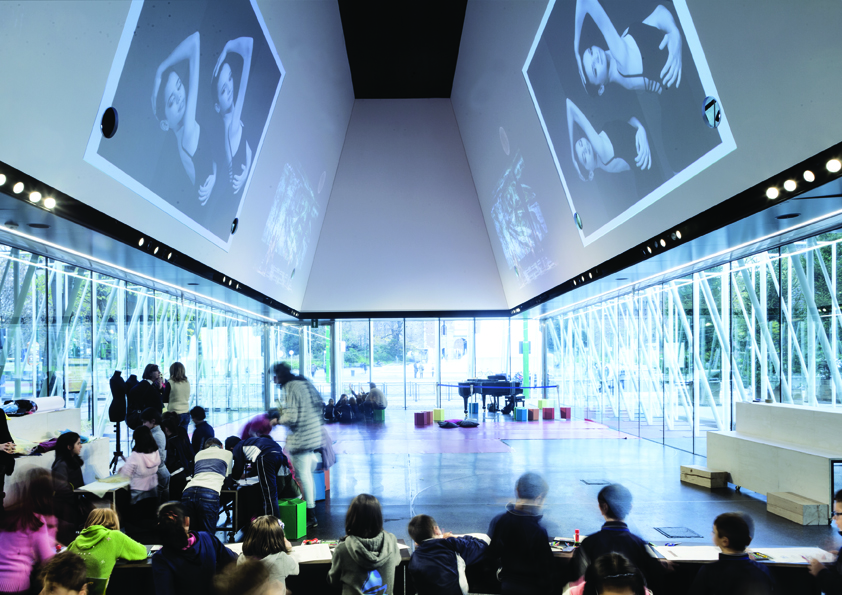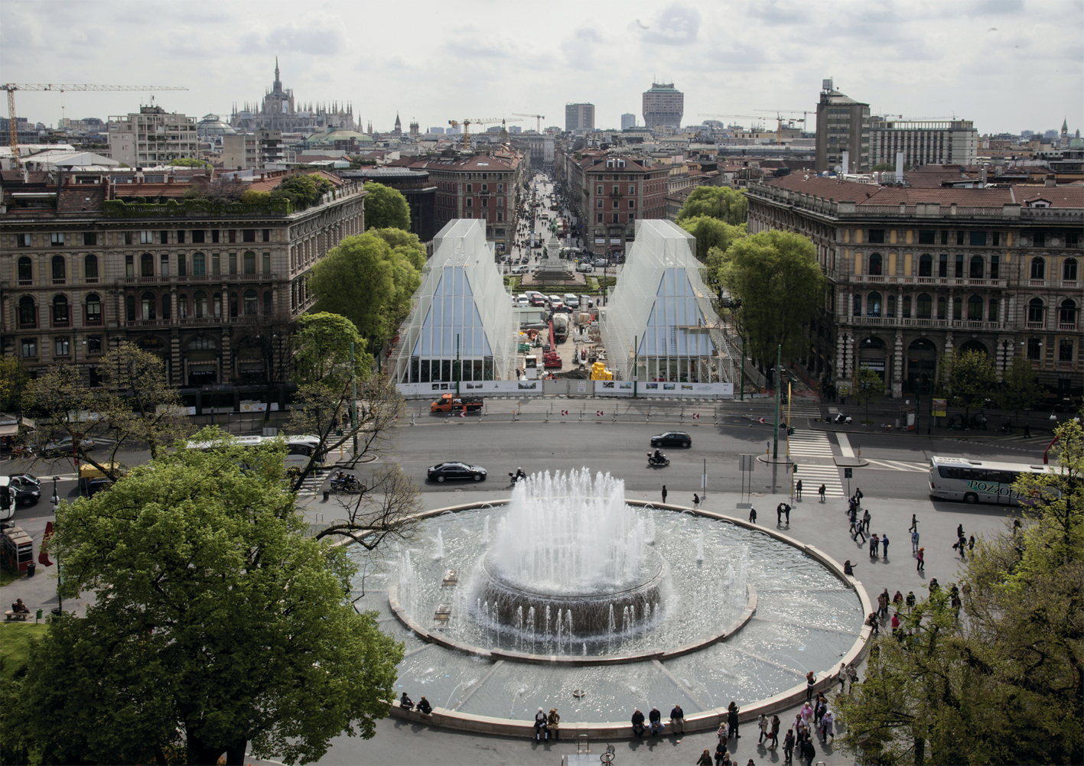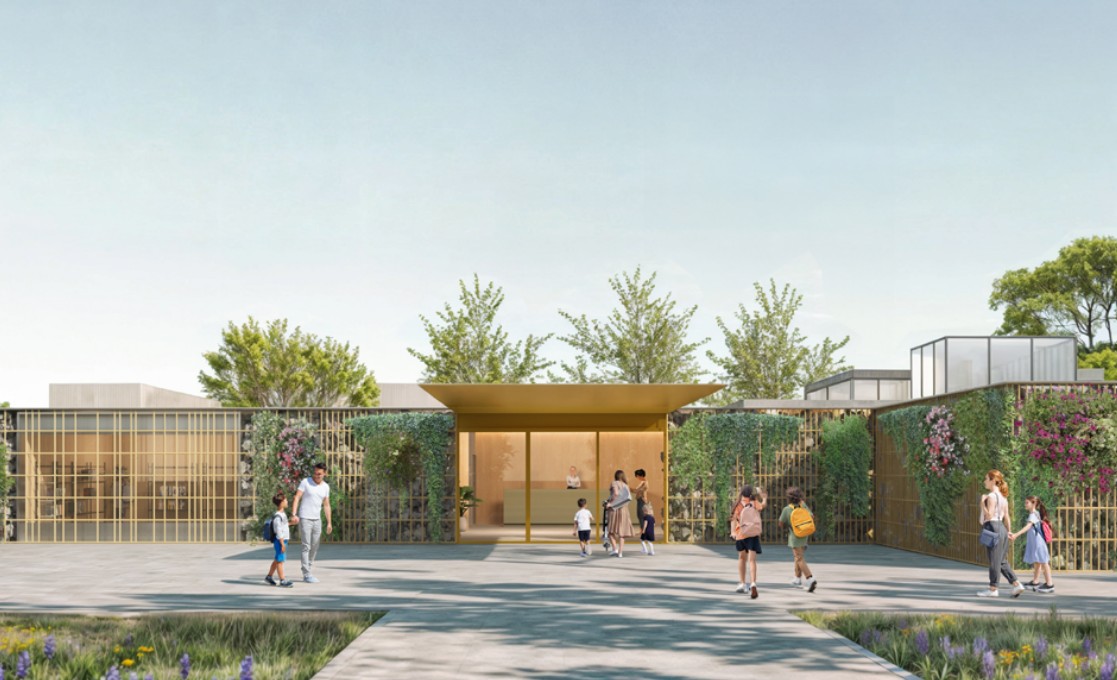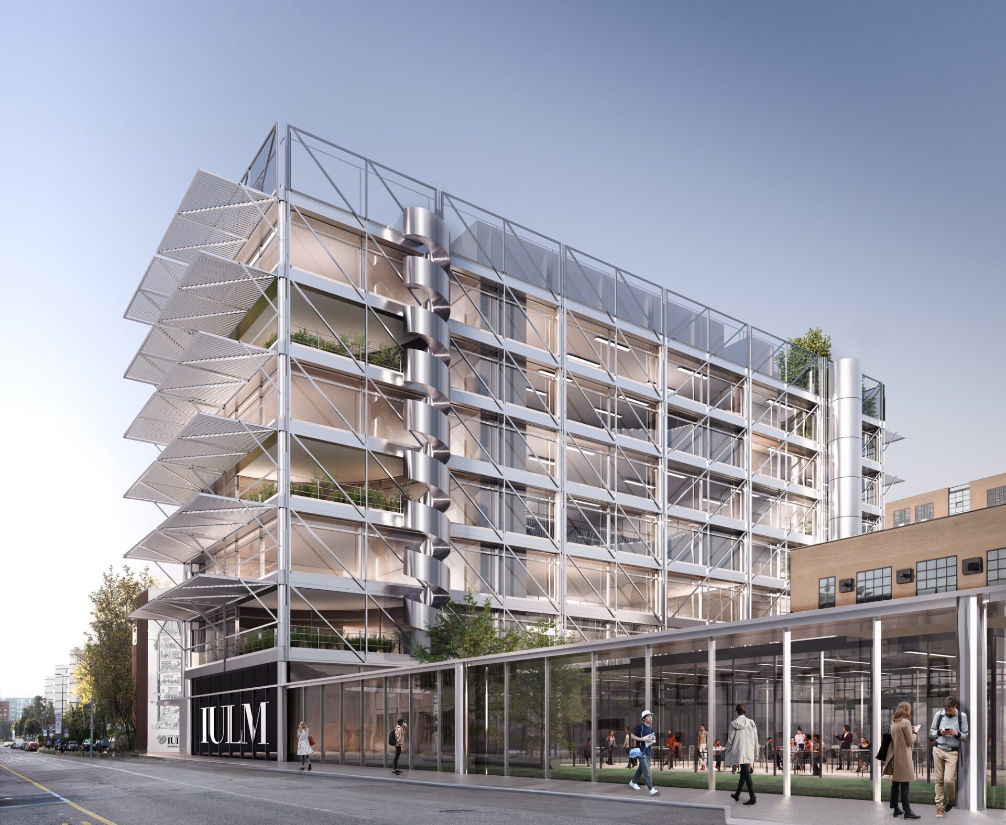EXPO GATE
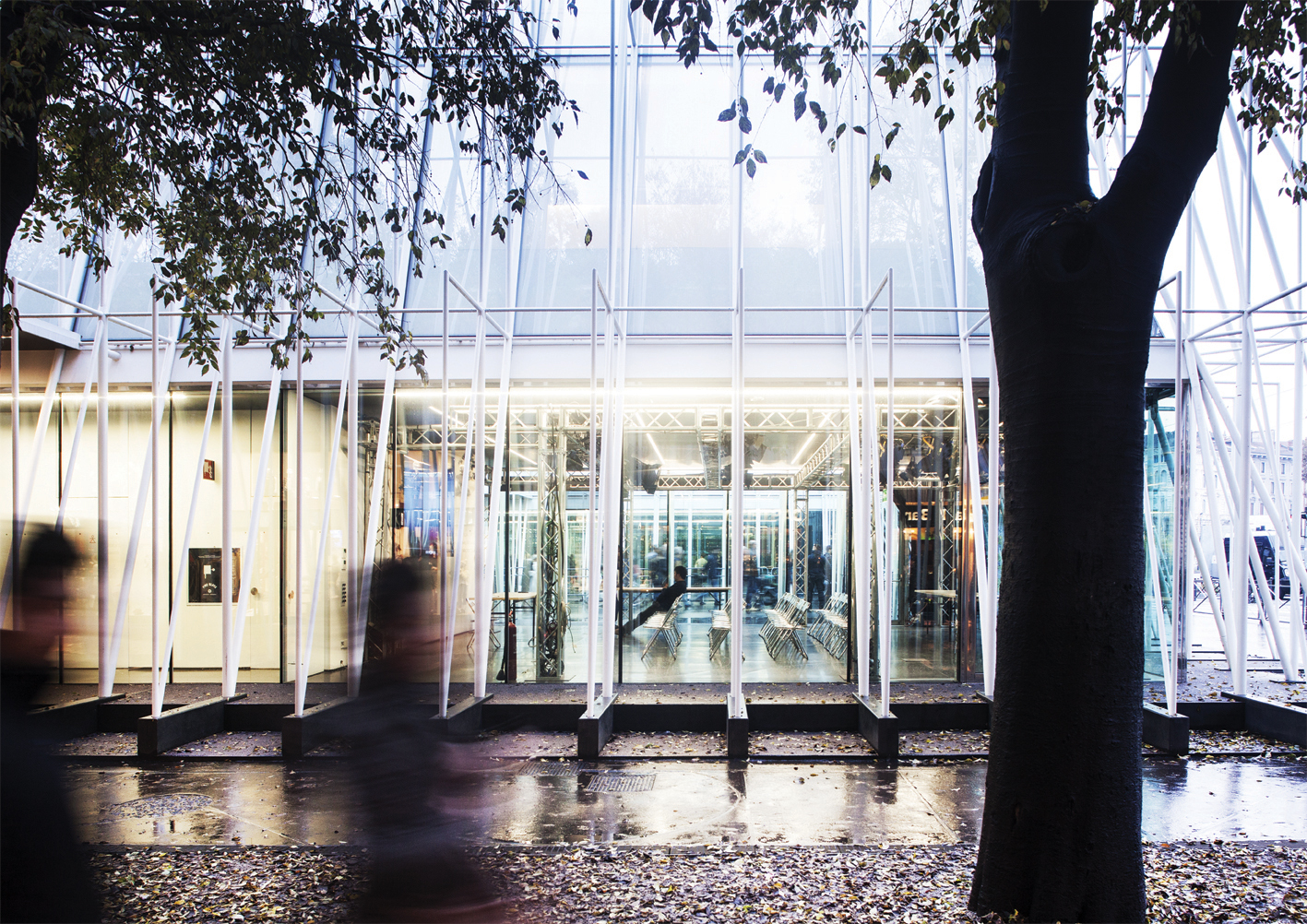
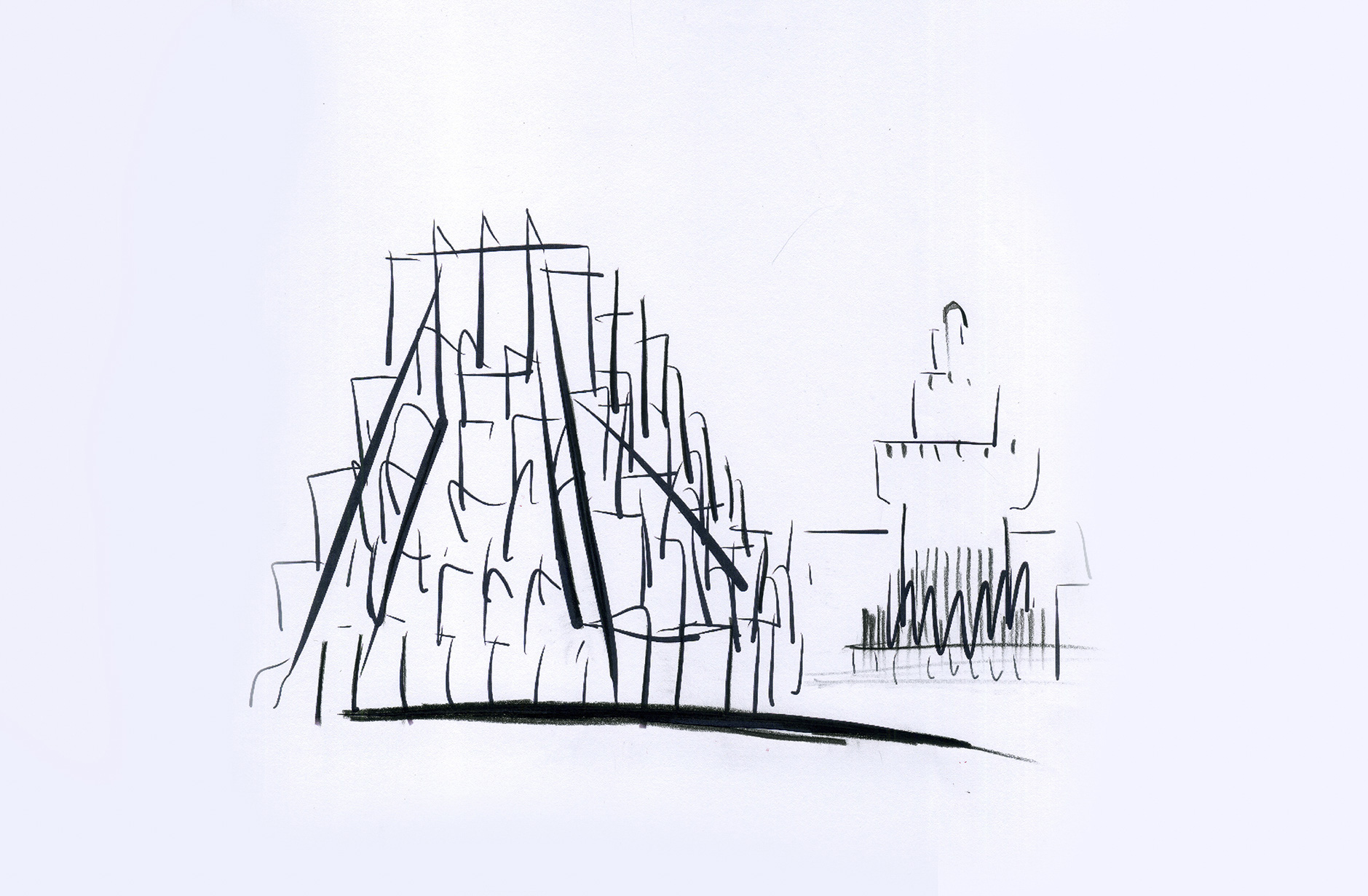
DETAILS
Name: EXPO GATE
Location: Milan, Italy
Year: 2014-2015
Typology: Exhibition
Surface: 2.000 sqm
Credits: Scandurra Studio, COPRAT, Redesco Structural Engineering, Ing. Nicola Bianchi,
Client: Municipality of Milan (in collaboration with Expo 2015 S.p.A.)
Awards: 2015 Fundació Mies van der Rohe Award – Finalist
In the heart of Milan, between the Castello Sforzesco and Via Dante, Expo Gate stands with lightness and formal clarity. Designed by Scandurra Studio, the project was conceived to symbolically represent the entrance to Expo 2015. It is not a building in the traditional sense, but rather an urban device, designed to welcome, guide, and encourage public interaction in anticipation of one of the most significant events in the contemporary life of the city.
The structure consists of two twin pavilions, almost like two large transparent wings that frame the existing urban landscape, allowing views to filter through toward the Castello. Light and slender, these steel and glass volumes play with transparency and light, creating an architecture that is ephemeral and temporary, yet strongly identity-defining. The inspiration comes from archetypal elements: the old city toll booths (“caselli daziari”) that once stood at Milan’s gates, here reimagined in a contemporary, modular, and repeatable form.
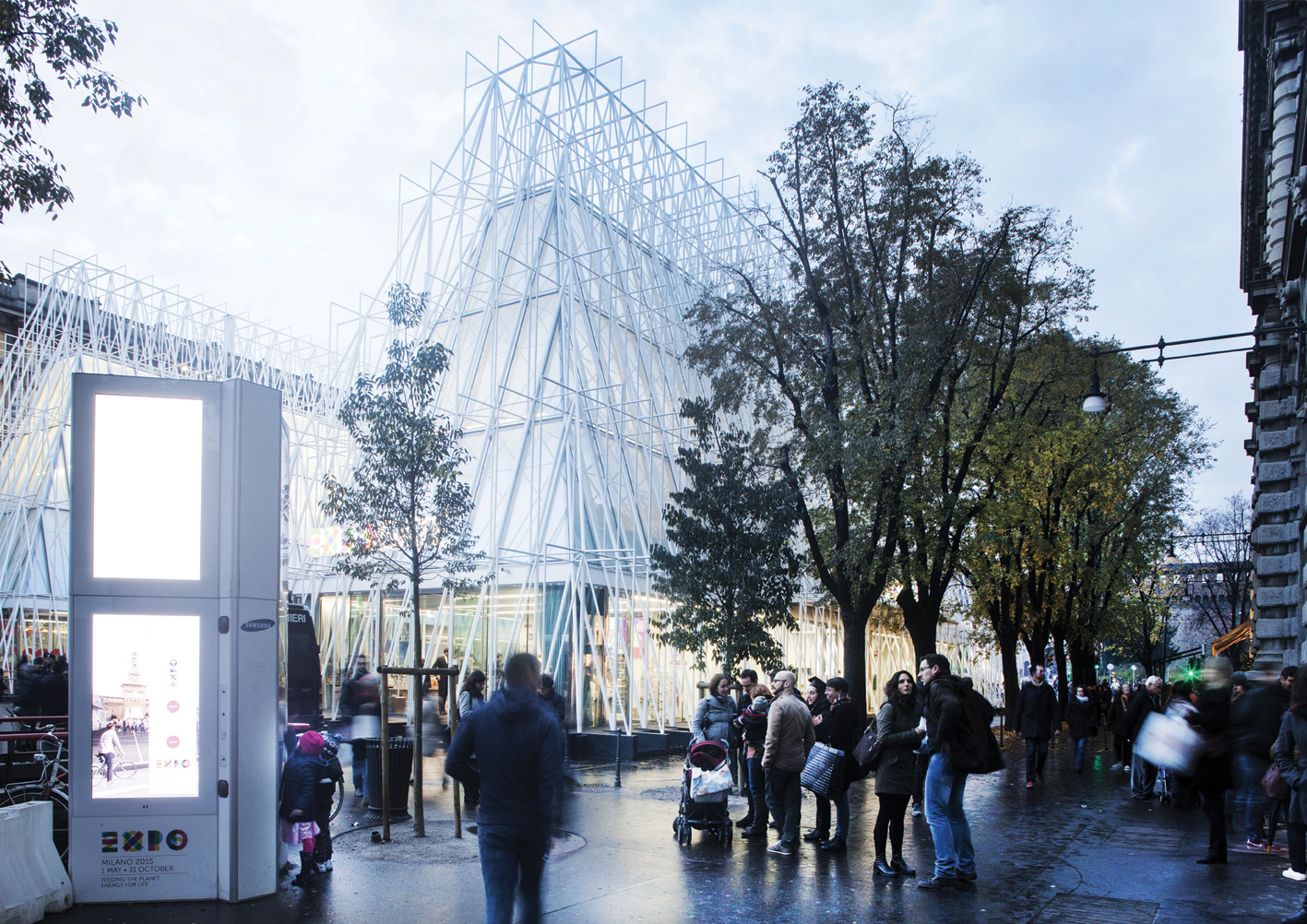
Expo Gate was conceived as an open place, rather than a closed building. At its center, between the two pavilions, lies aflexible public space, a true urban square capable of hosting events, performances, and collective moments. The pavilions themselves, though designed for specific functions (information, ticketing, events, exhibitions), are treated with lightness: the frame structure, almost like a three-dimensional drawing, conveys a sense of temporariness and motion, in harmony with the nature of the Expo.
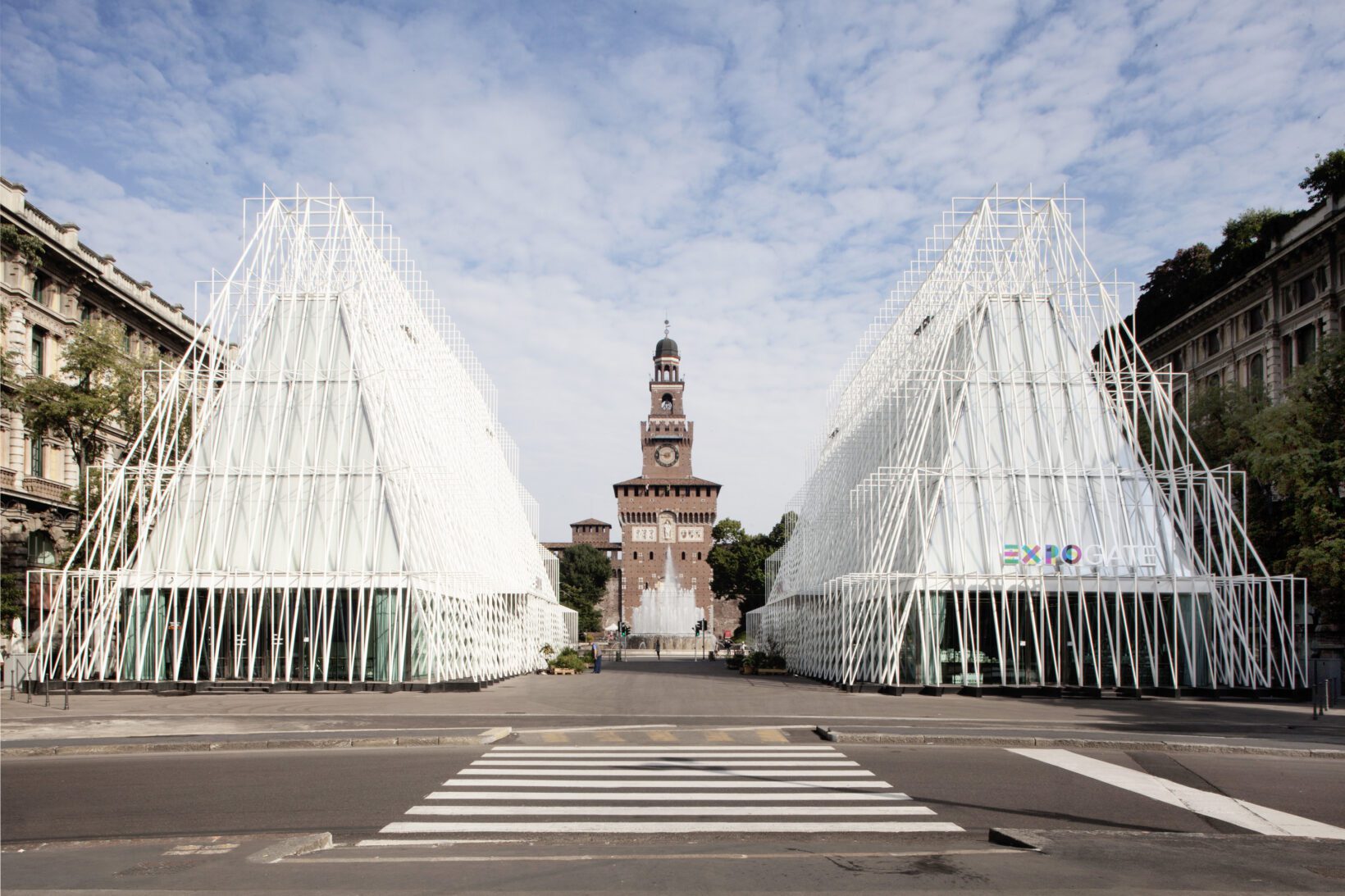
From a material perspective, the design favors industrial elements, handled with care and attention to detail. The dominant white gives a feeling of purity and suspension, while the transparent surfaces multiply visual connections between inside and outside. The entire system was conceived with sustainability in mind, using recyclable materials and a dry, reversible construction method.
Expo Gate was much more than a simple infopoint: it was an architectural gesture capable of activating the urban space — a bridge between the historic city and the future, between local identity and international outlook. A structure intended to be temporary, yet one that left a lasting mark on the Milanese landscape.

