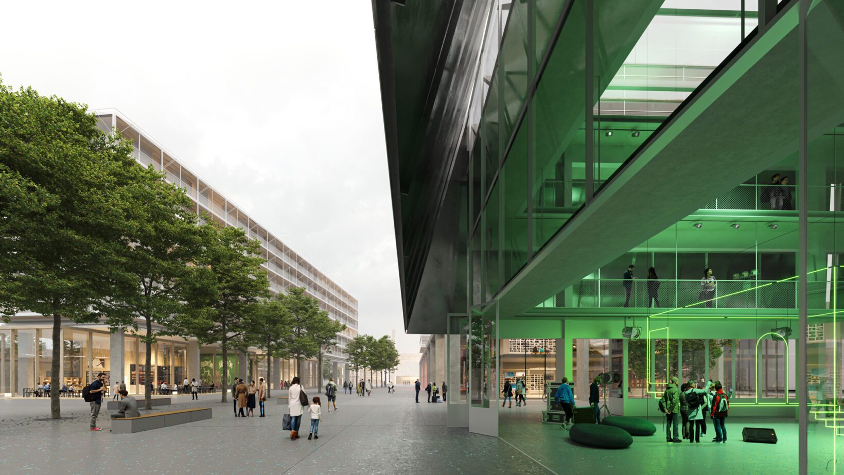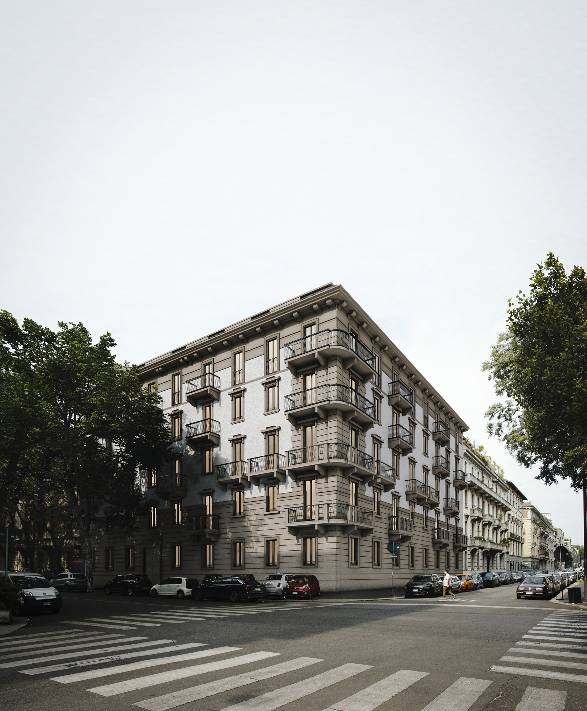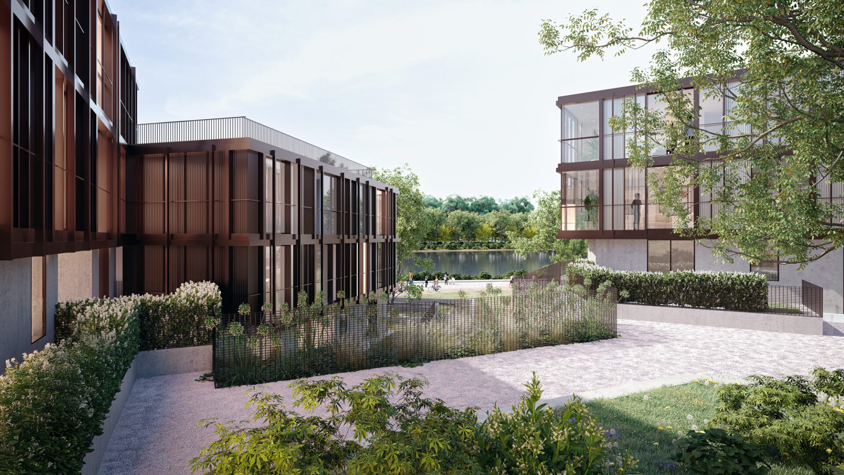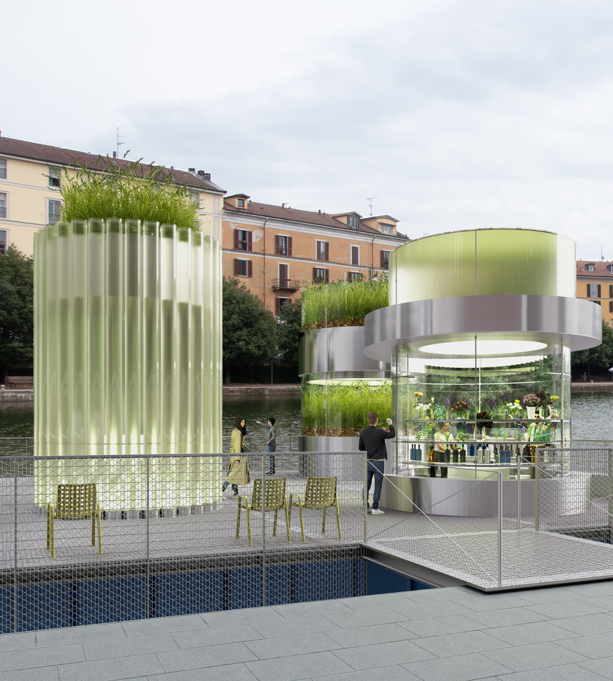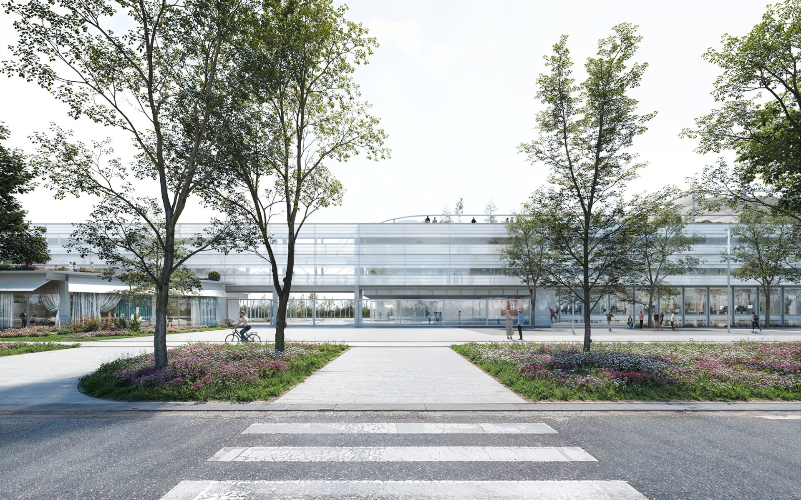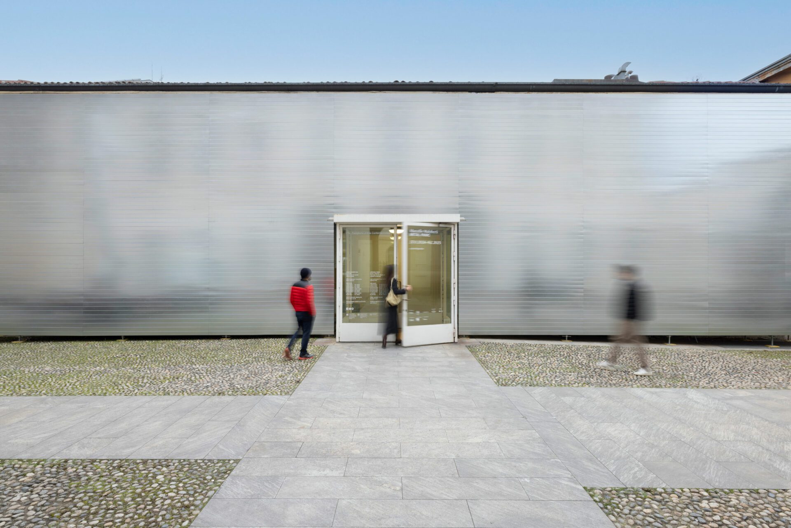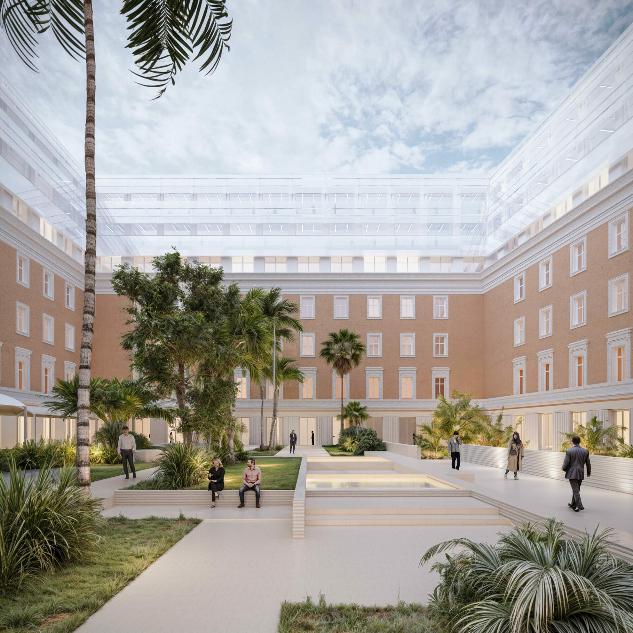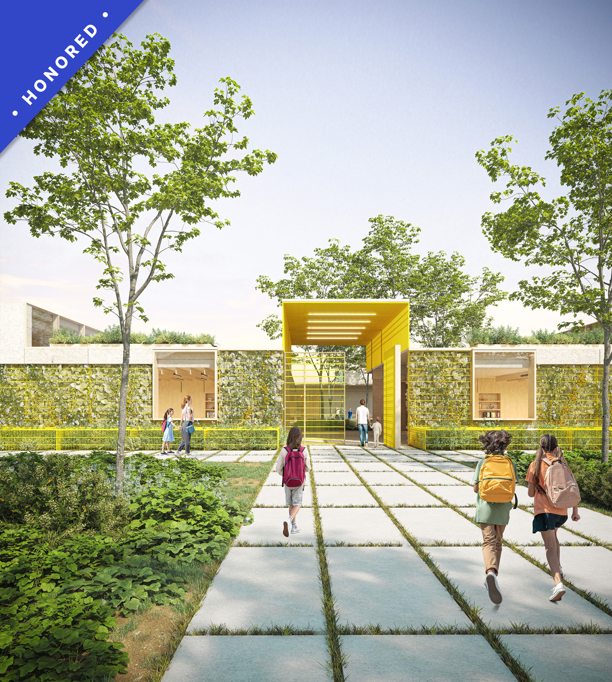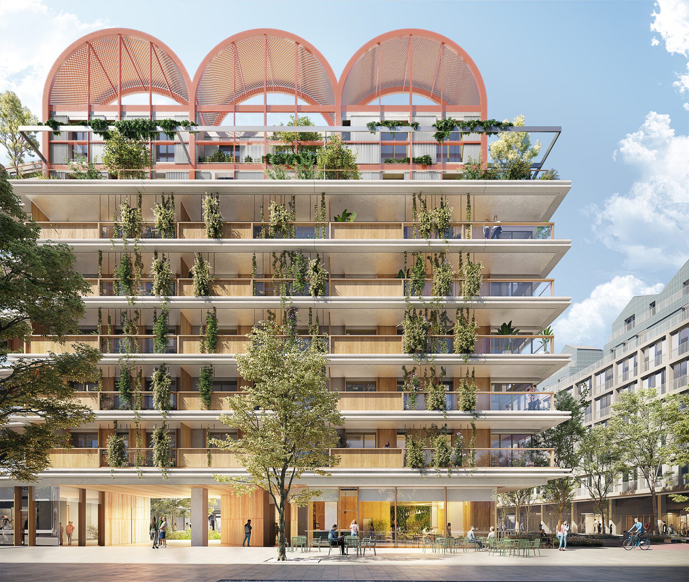B-SWITCH – BOVISA
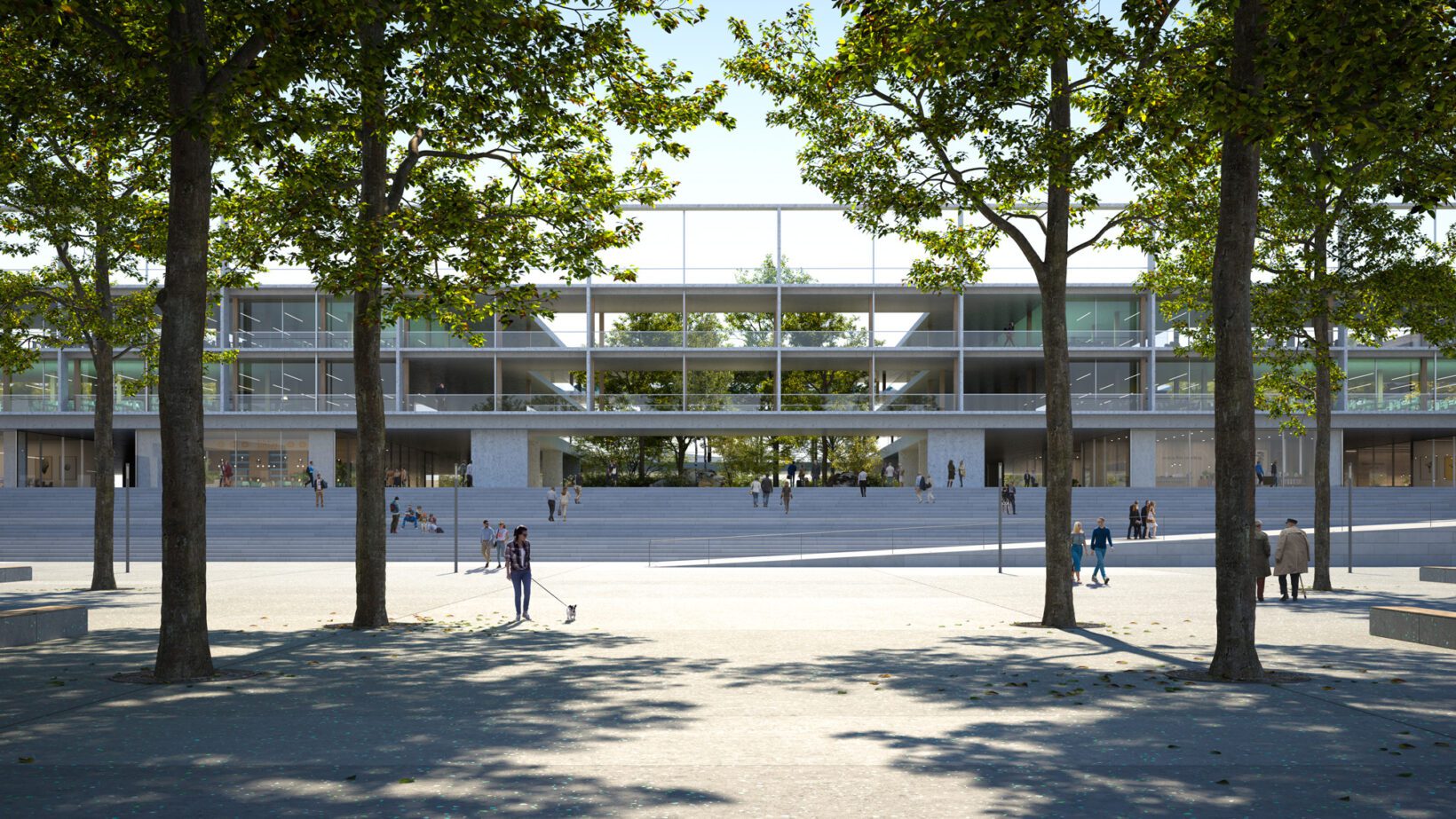
Location: Milan
Year: 2013
Typology: Mixed Use, Urban Regeneration
Area: GBA 70.000 sqm
Client: Comune di Milano – Reinventing Cities
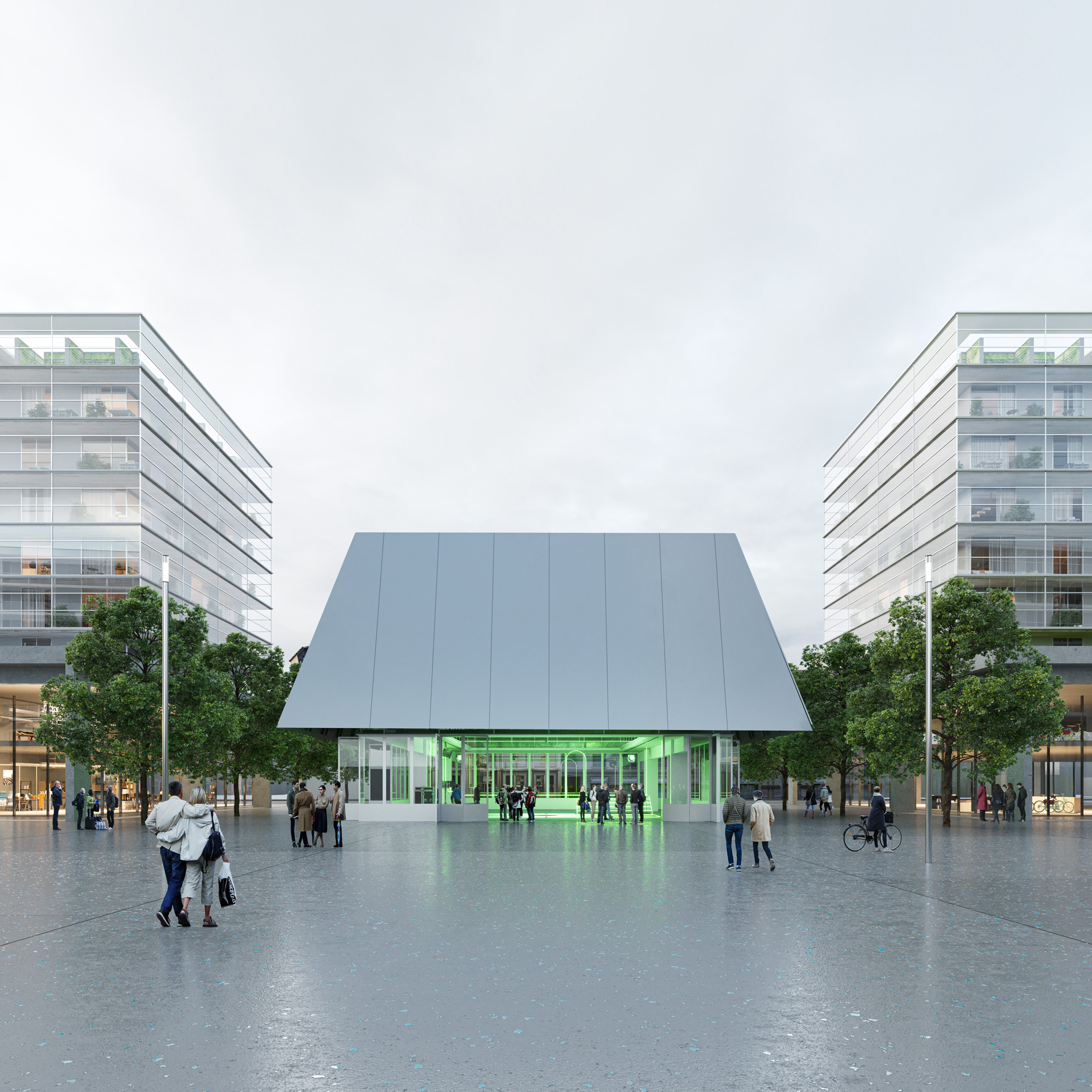
Submitted to the international C40 Reinventing Cities competition, B-SWITCH is the urban regeneration project designed by Scandurra Studio for the Bovisa Node in Milan, a strategic 9-hectare area that includes the Milano Nord Bovisa-Politecnico railway station, a key junction between the city center and Malpensa Airport. Located along the city’s northwest axis, the area is connected to major ongoing urban transformations such as Scalo Farini, the Goccia area, Cascina Merlata, and the Milan Innovation District. It is part of the strategic “Nodes” outlined in the Milan 2030 Plan.
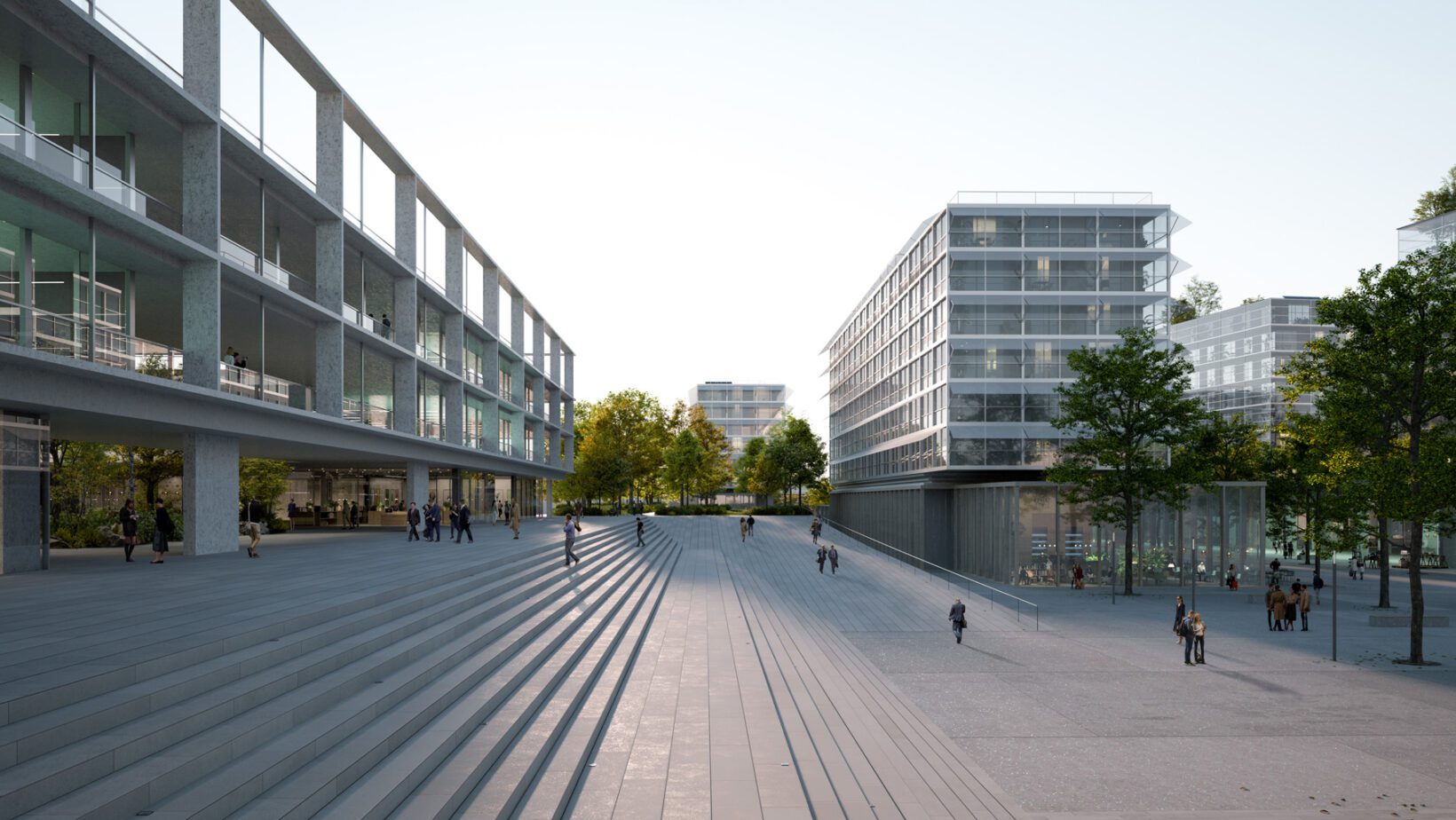
B-SWITCH is conceived as a hybrid urban ecosystem, a connective device that promotes the circulation of flows between living, working, and mobility, merging infrastructure, architecture, and landscape into a unified adaptive system, replicable in other urban contexts.
The new Bovisa Station is reimagined as a habitable urban platform, featuring rooftop gardens, public services, and retail spaces that reconnect the two sides of the neighborhood and open up to the city. The masterplan is structured around a continuous network of open and covered spaces, where public and private functions merge into a porous, walkable urban fabric.
A central element of the project is the Fab-House model, inspired by the traditional Lombard farmhouse. These units integrate residential functions with production, coworking spaces, and social housing, promoting new, flexible, and collaborative lifestyles.
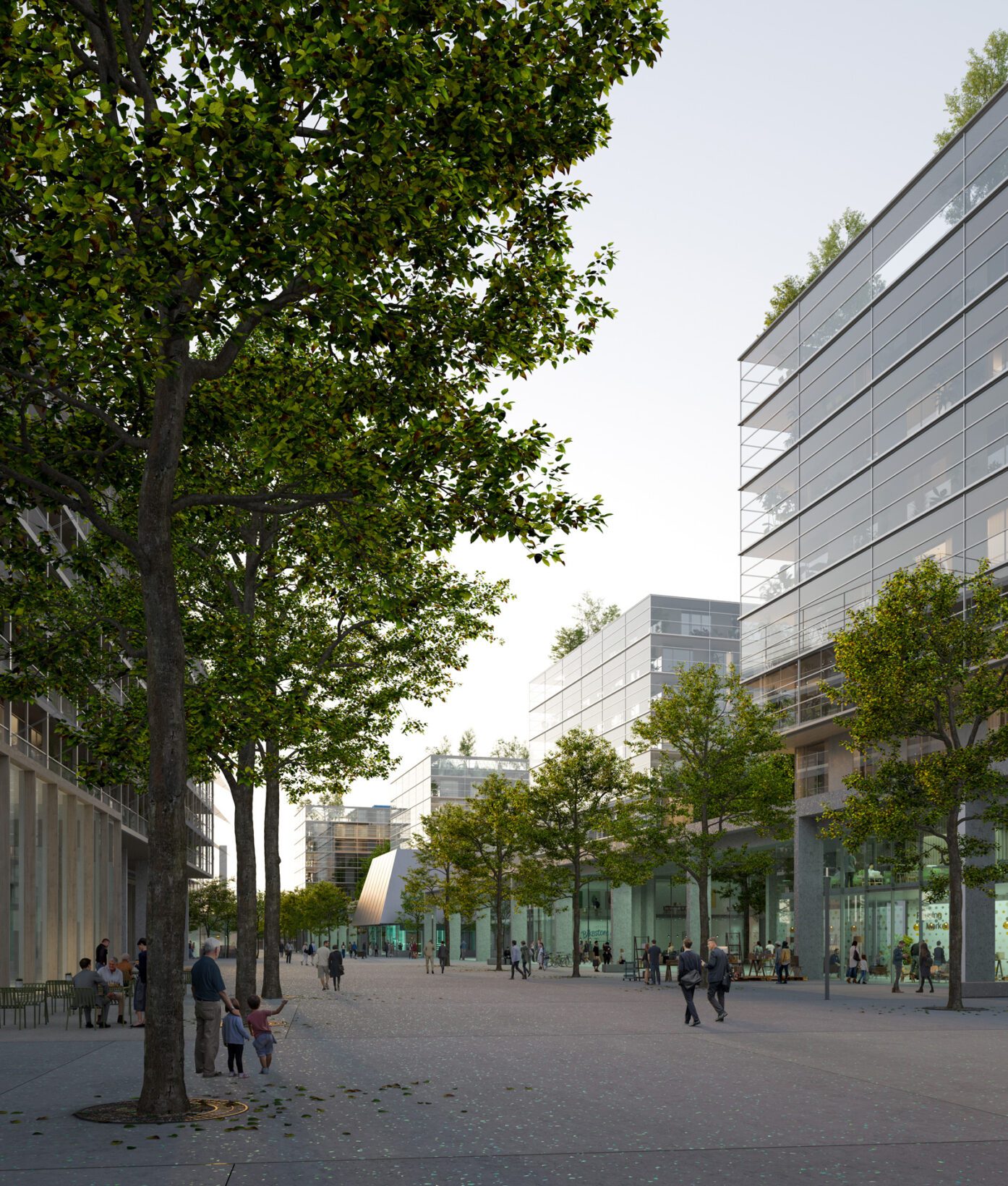
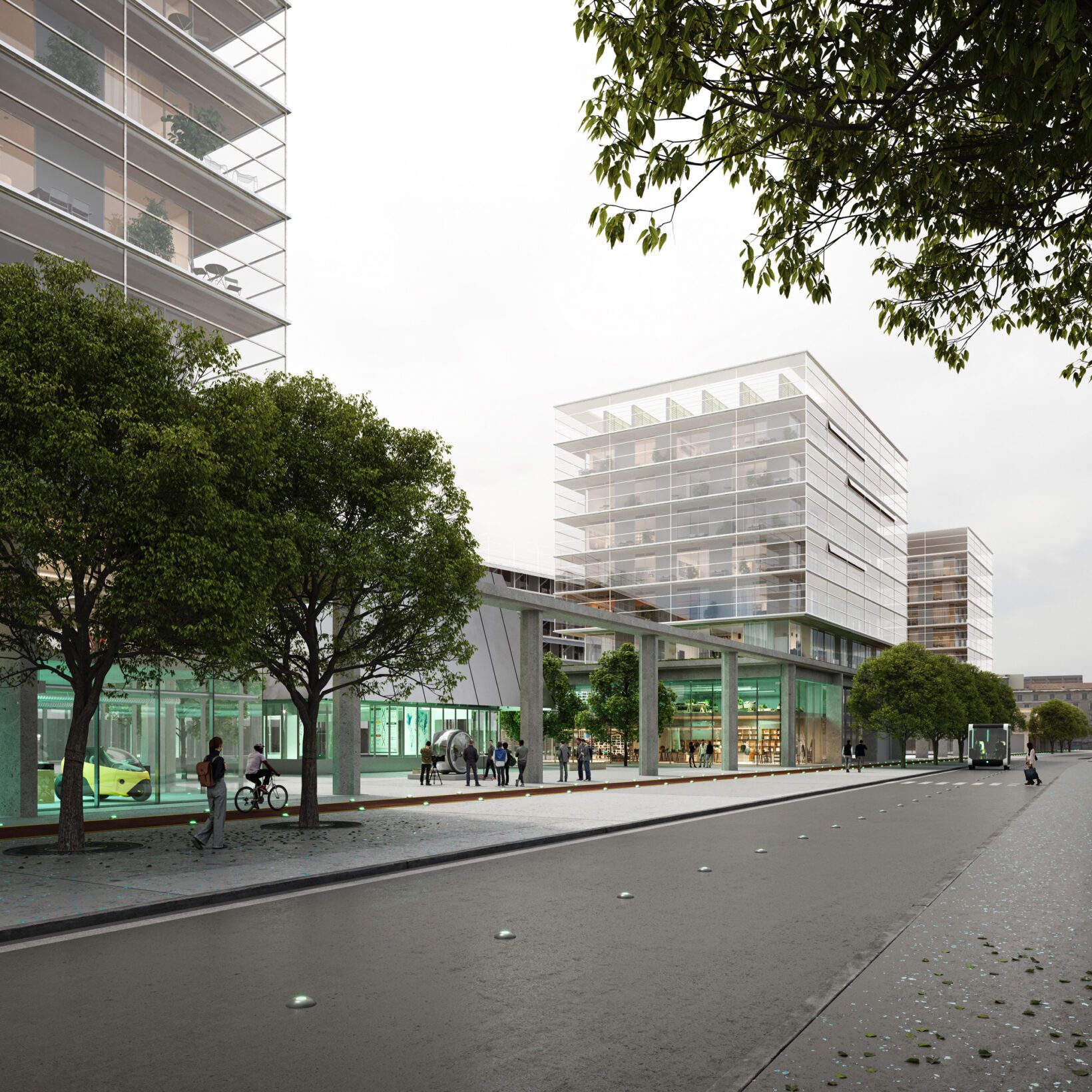
From an environmental perspective, B-SWITCH adopts a systemic approach: positive-energy communities, water recovery systems, use of low-emission materials, and Life Cycle Assessment (LCA) strategies. The concept of a “variable kilometer” guides the project toward a sustainable impact that extends beyond its immediate boundaries.
The architecture is intertwined with a green infrastructural system composed of embankments, gardens, greenhouses, and Sustainable Drainage Systems (SuDS), ensuring ecological continuity, climate comfort, and quality of life. This is complemented by processes of active participation, proximity services, and inclusive initiatives aimed at strengthening the sense of community.
B-SWITCH embodies an evolved vision of the city: resilient, inclusive, and interconnected, where architecture acts as an enabling process for social, environmental, and cultural transformation.
