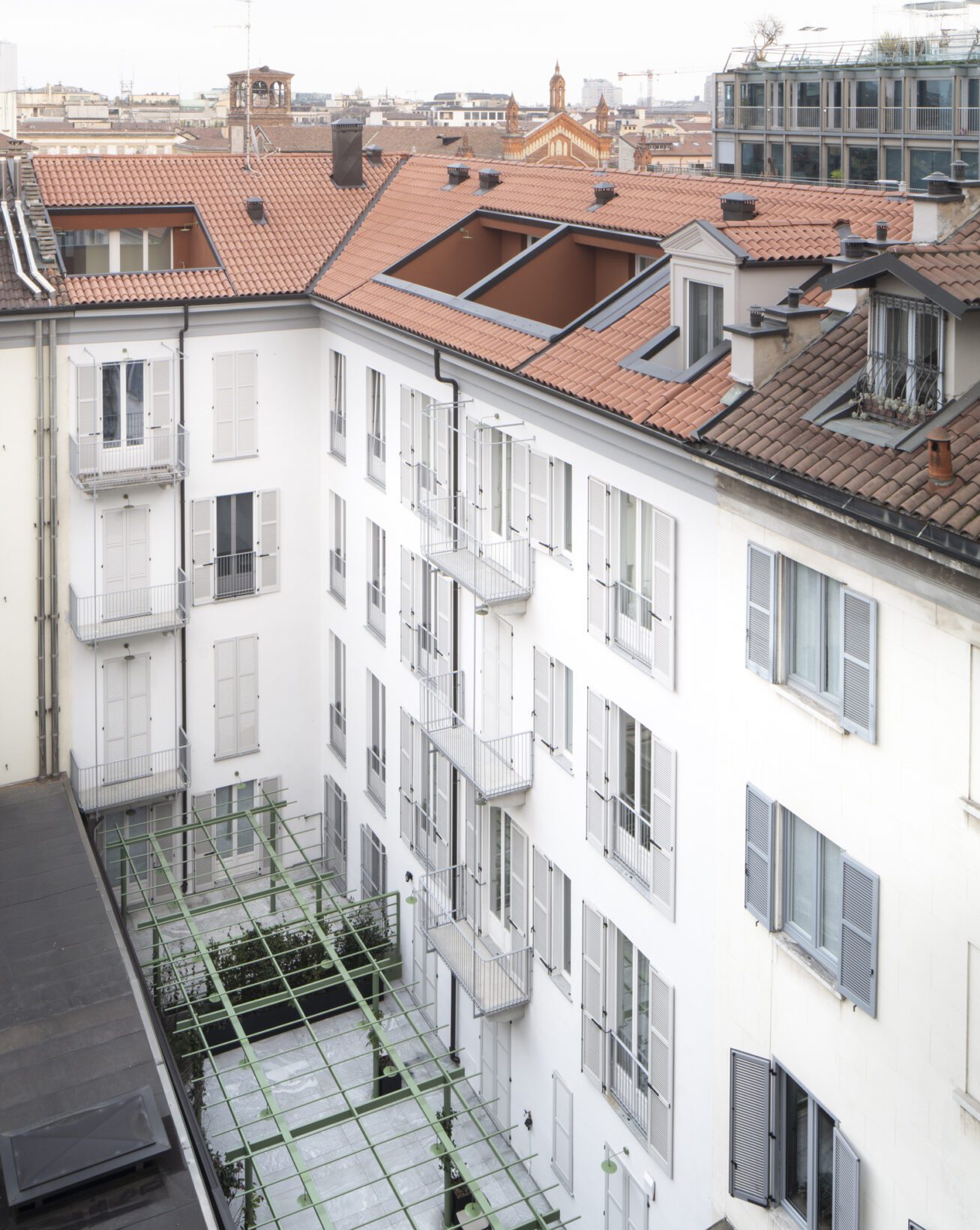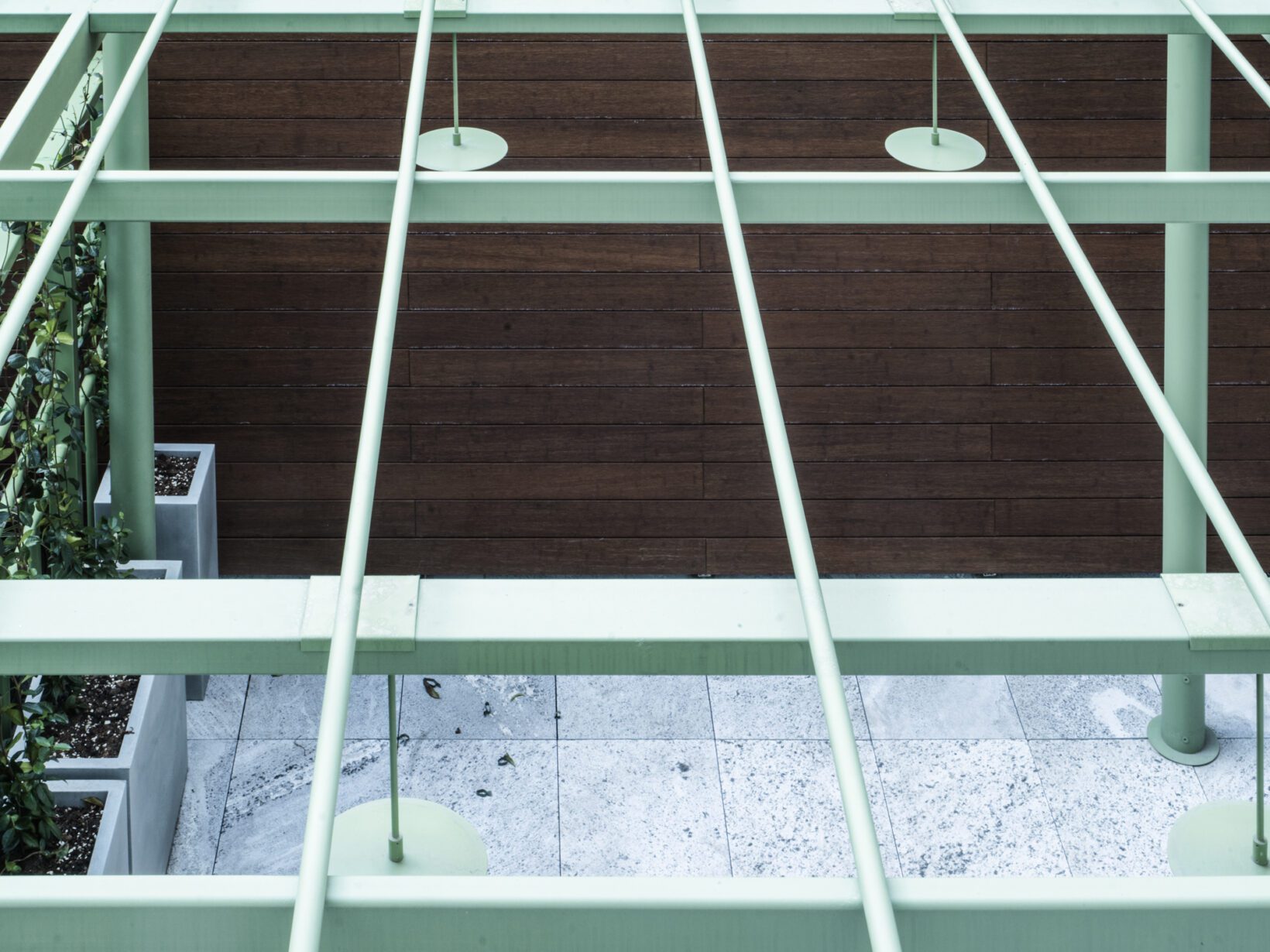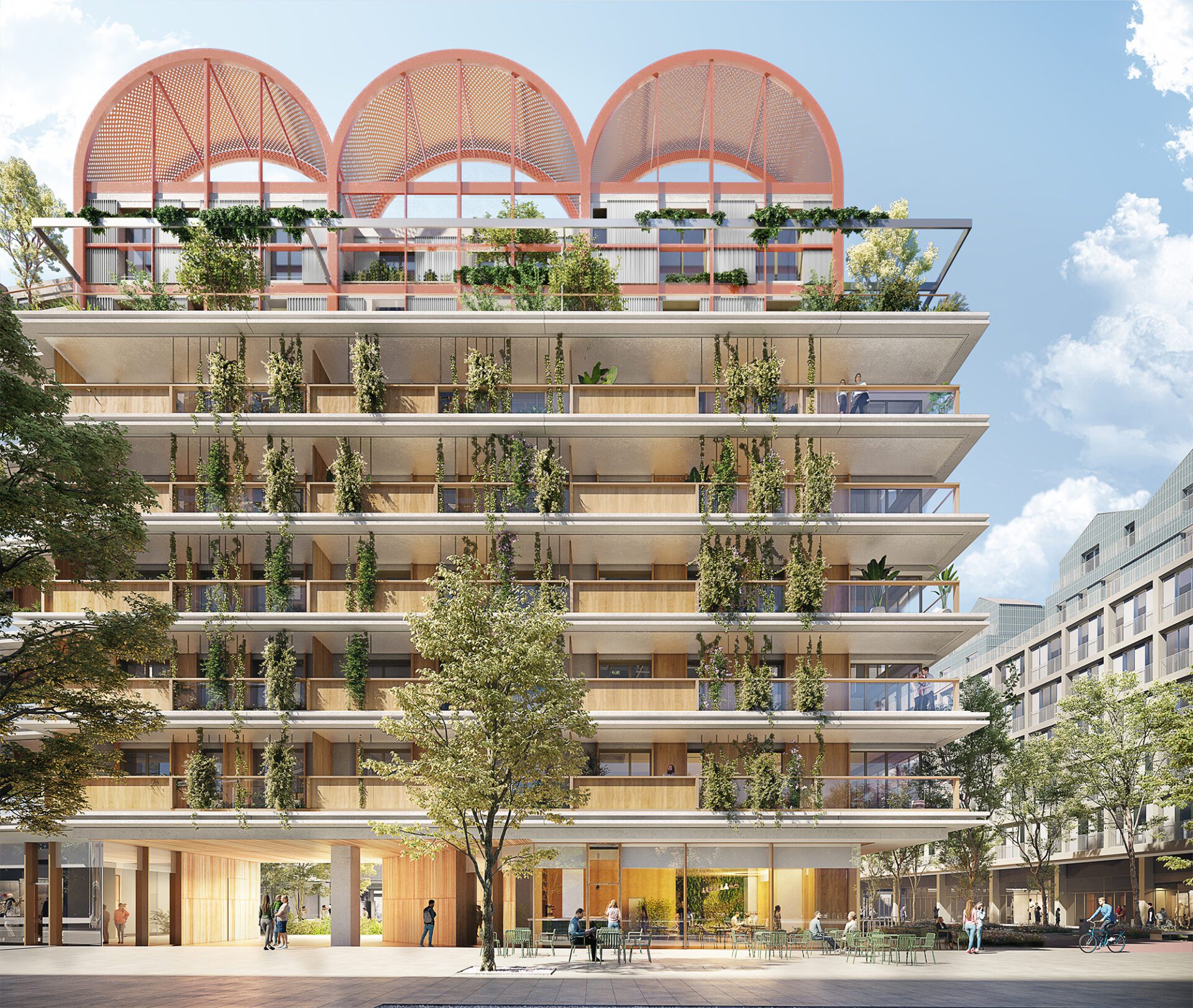ARCO
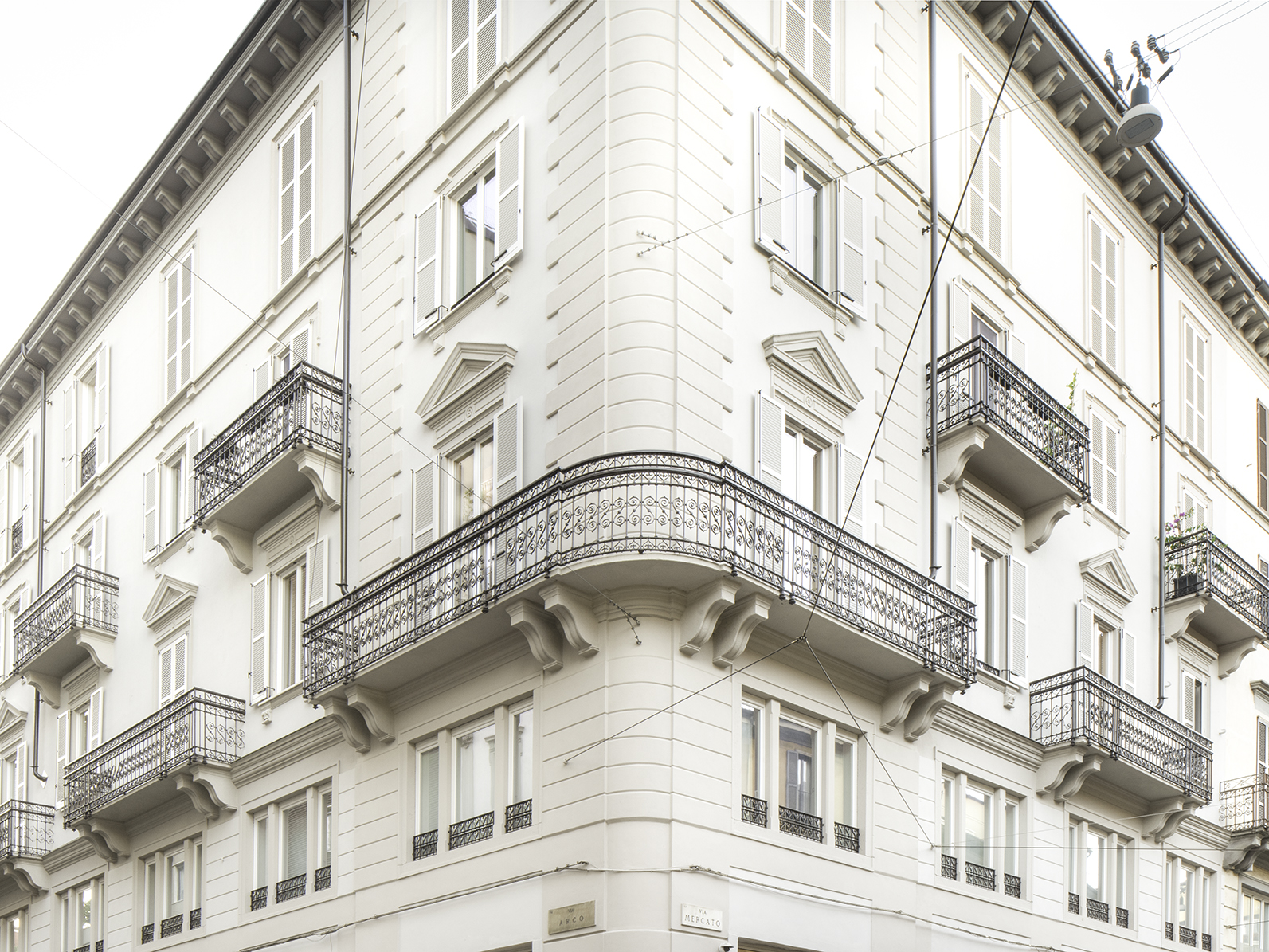
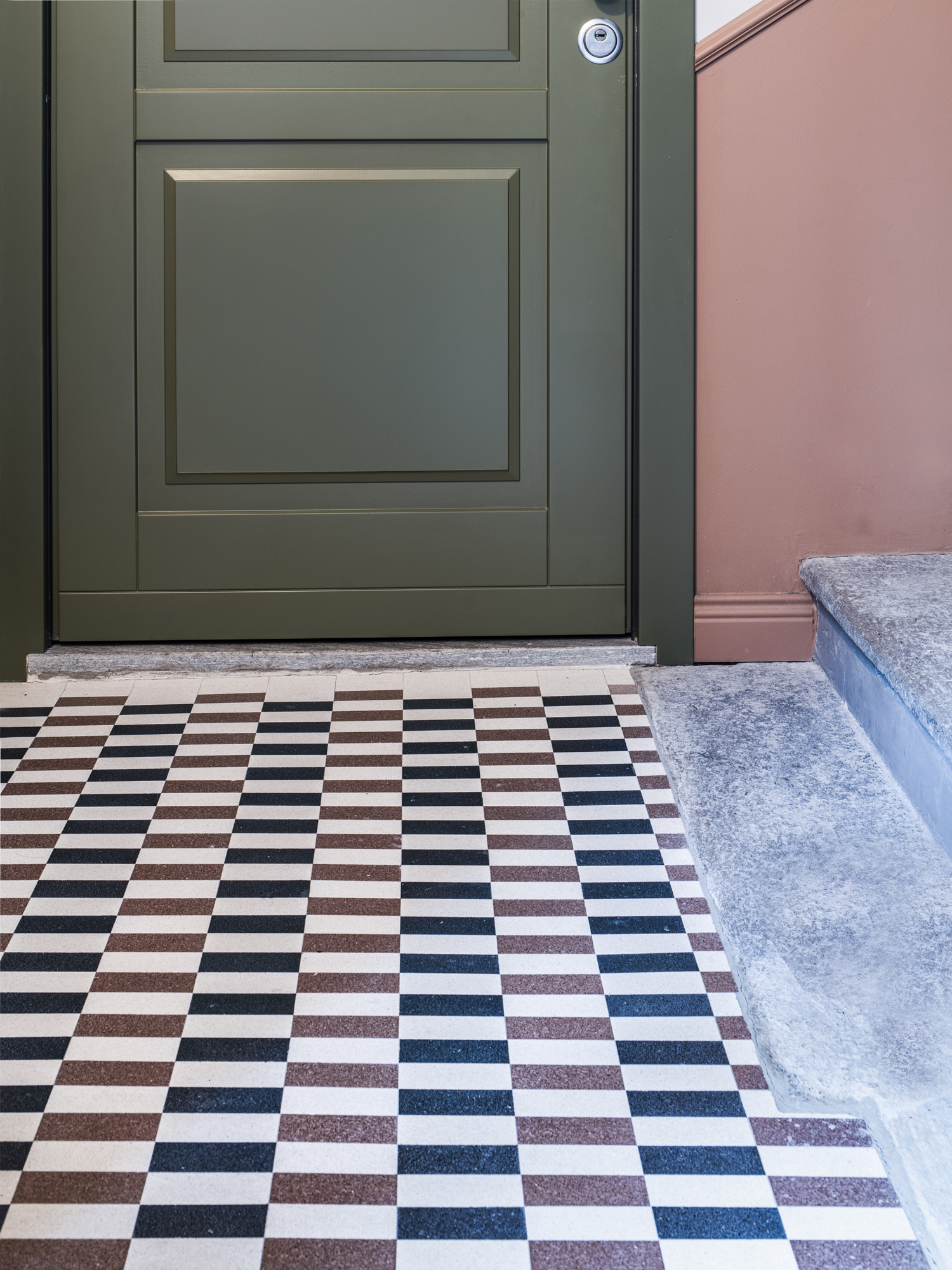
DETAILS
Name: Arco
Location: Milan, Italy
Year: 2019 – 2022
Typology: Residential
Surface:
GBA: 2.781 sqm
SL: 1.307 sqm
Residential units: 12
Credits: Scandurra Studio,
MCM S.r.l.
Tekser S.r.l.
SIO engineering
Client: Kervis SGR
Awards: 2024 100 Progetti Italiani – Winner
Winner of the Regula Award – 100 Italian Projects in 2024, Arco is a redevelopment project of a prestigious building in Milanese architecture. Located in the historic Brera district, at the corner of Via Mercato and Via Arco, tradition meets contemporaneity in a Milanese building of understated elegance. The building at Via Arco 2, dating back to the early 1900s, has been redeveloped with the intention of making the intervention recognizable by using slightly lighter tones and introducing a mirrored corner decoration to the one existing on the opposite side of the block. The facade intervention, both on Via Arco and Via Mercato, aims to preserve and enhance the original structure, its distinctive construction and perceptual characteristics, as well as its morphological, typological, and material qualities. The choice of colors and finishes is inspired by a careful consideration of the building’s original stylistic and material characteristics.
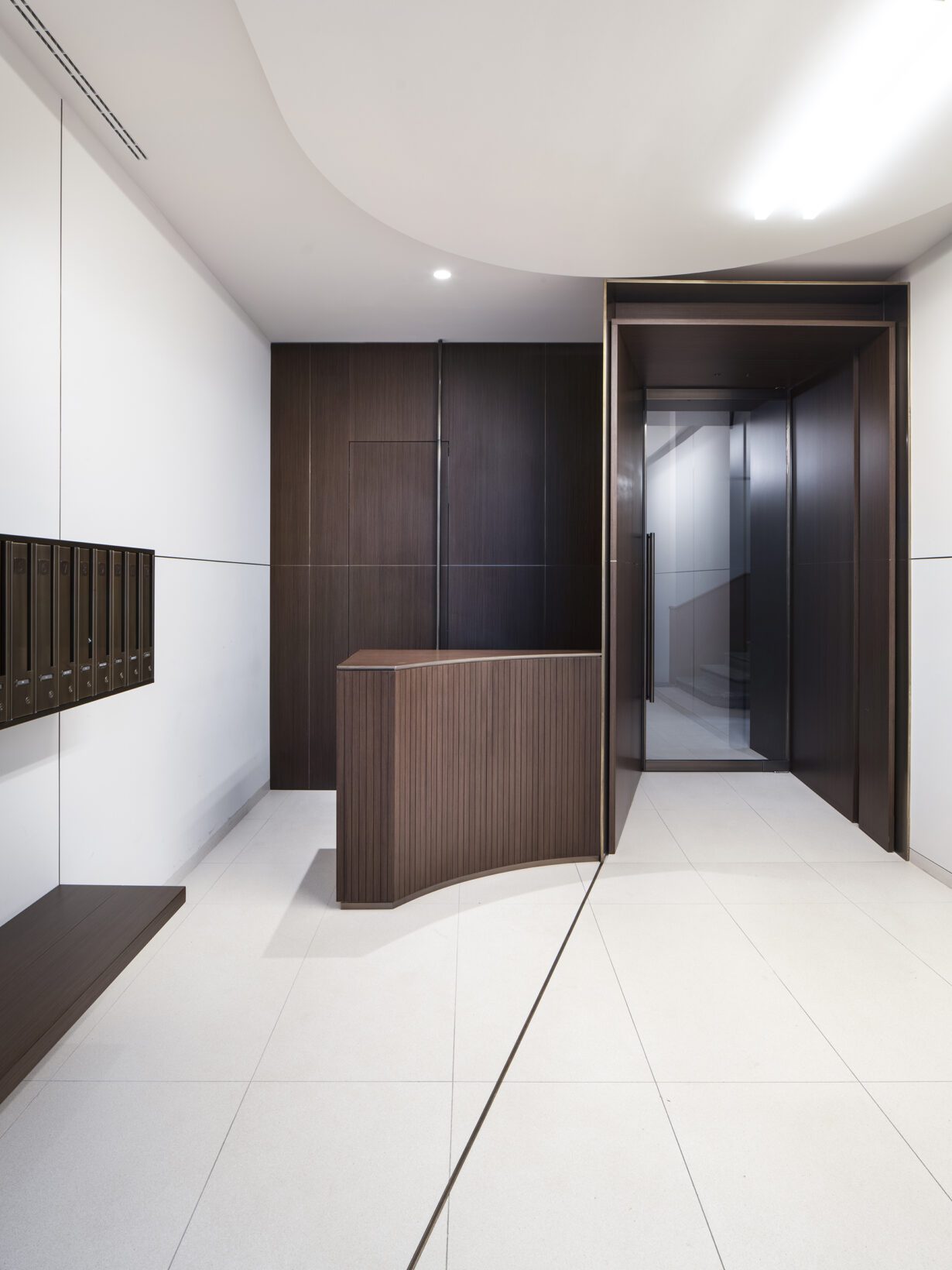
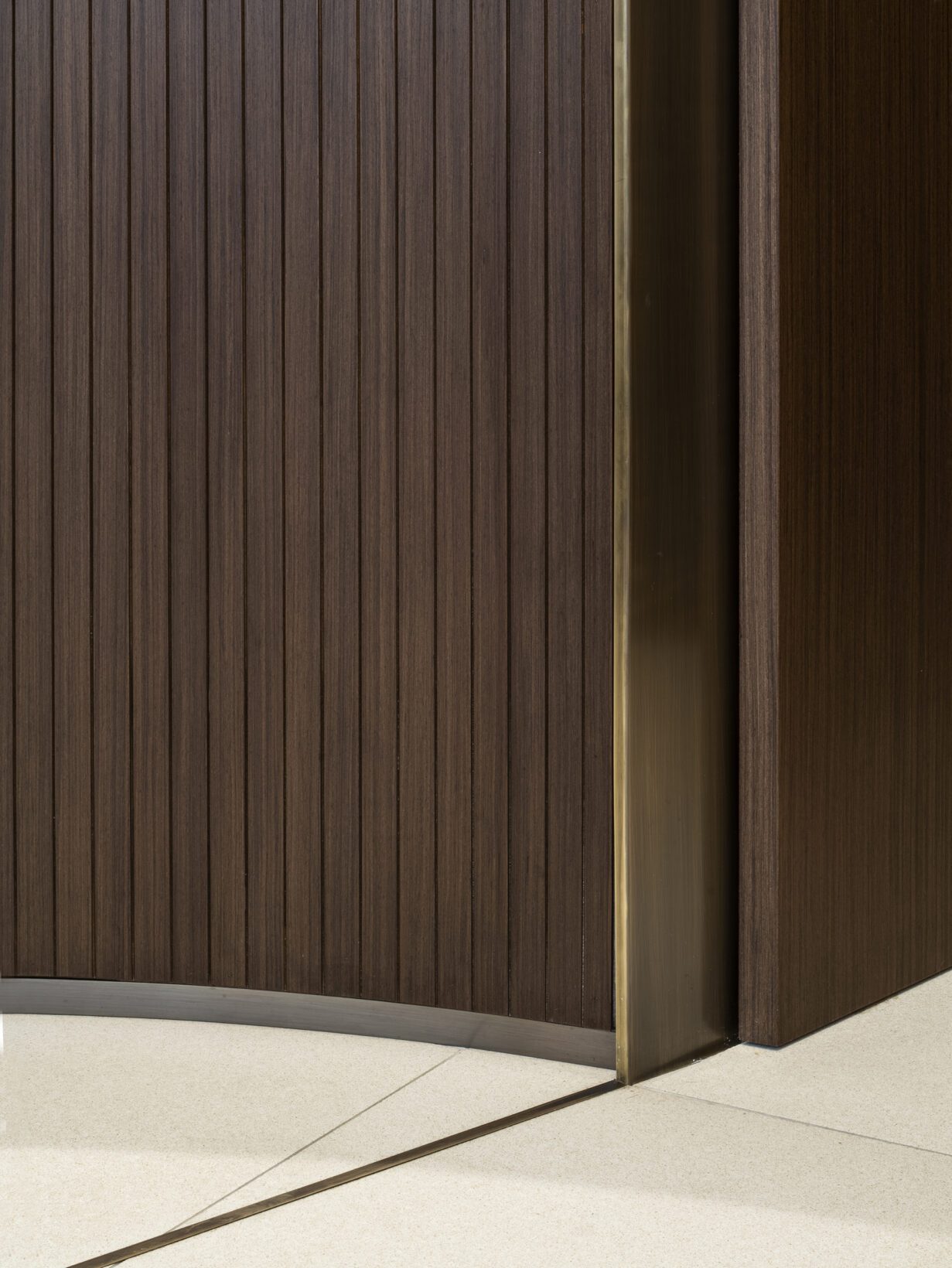
Existing decorative elements and door and window types have been preserved. The decorations and colors respect the characteristics of the building, aiming to enhance its visual and aesthetic impact. The main entrance at Via Arco 2 has been renewed with a new entrance door featuring a steel structure with a burnished finish and glass, allowing a glimpse of the common atrium from the street.
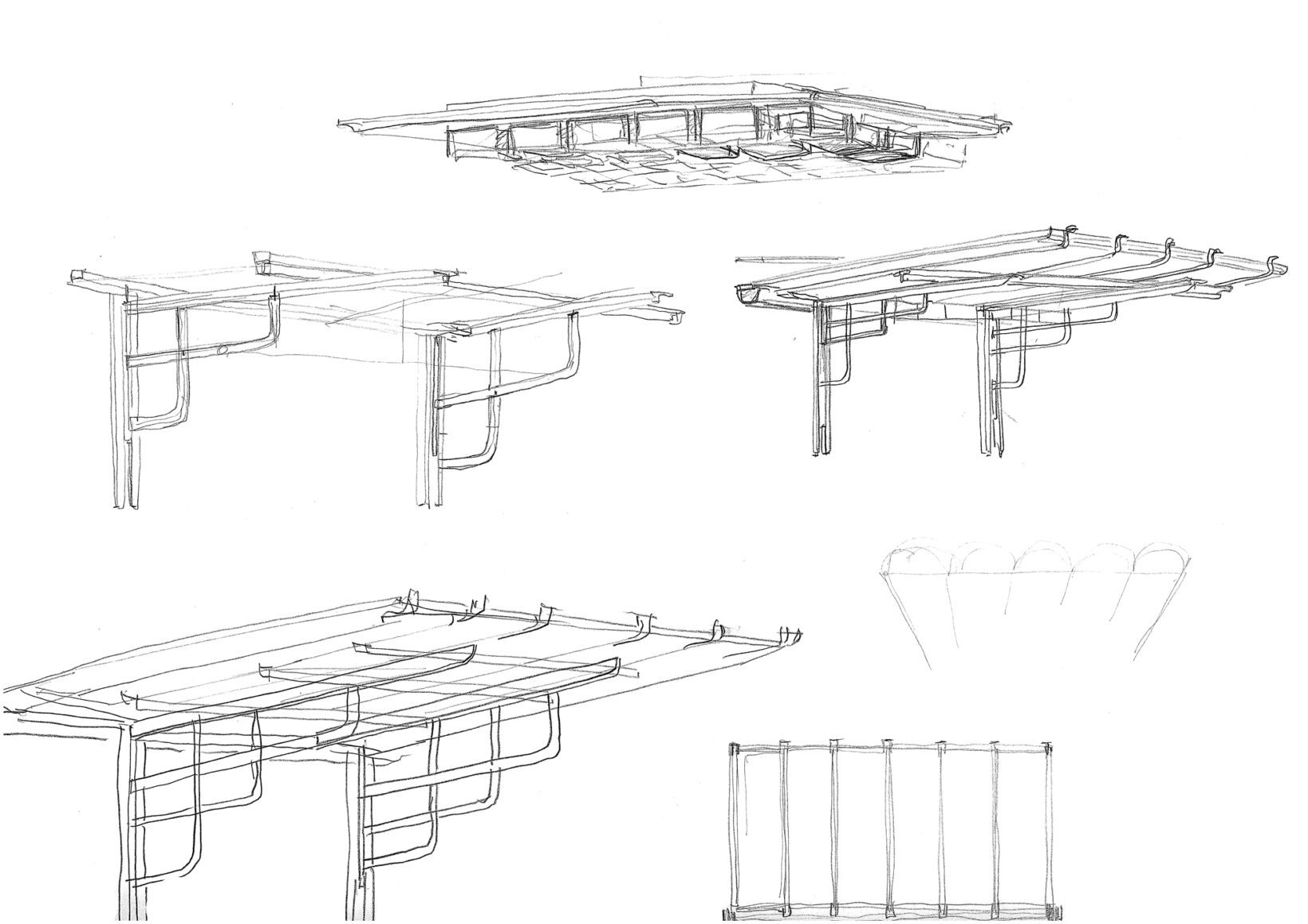
In the courtyard, to evoke the charm of Milanese “ringhiera” houses, all balconies align vertically, defined by a single lightweight painted iron structure supporting climbing vegetation. The color selection of the trellis is coordinated with the wall-mounted lighting fixtures, custom-designed for the project.
