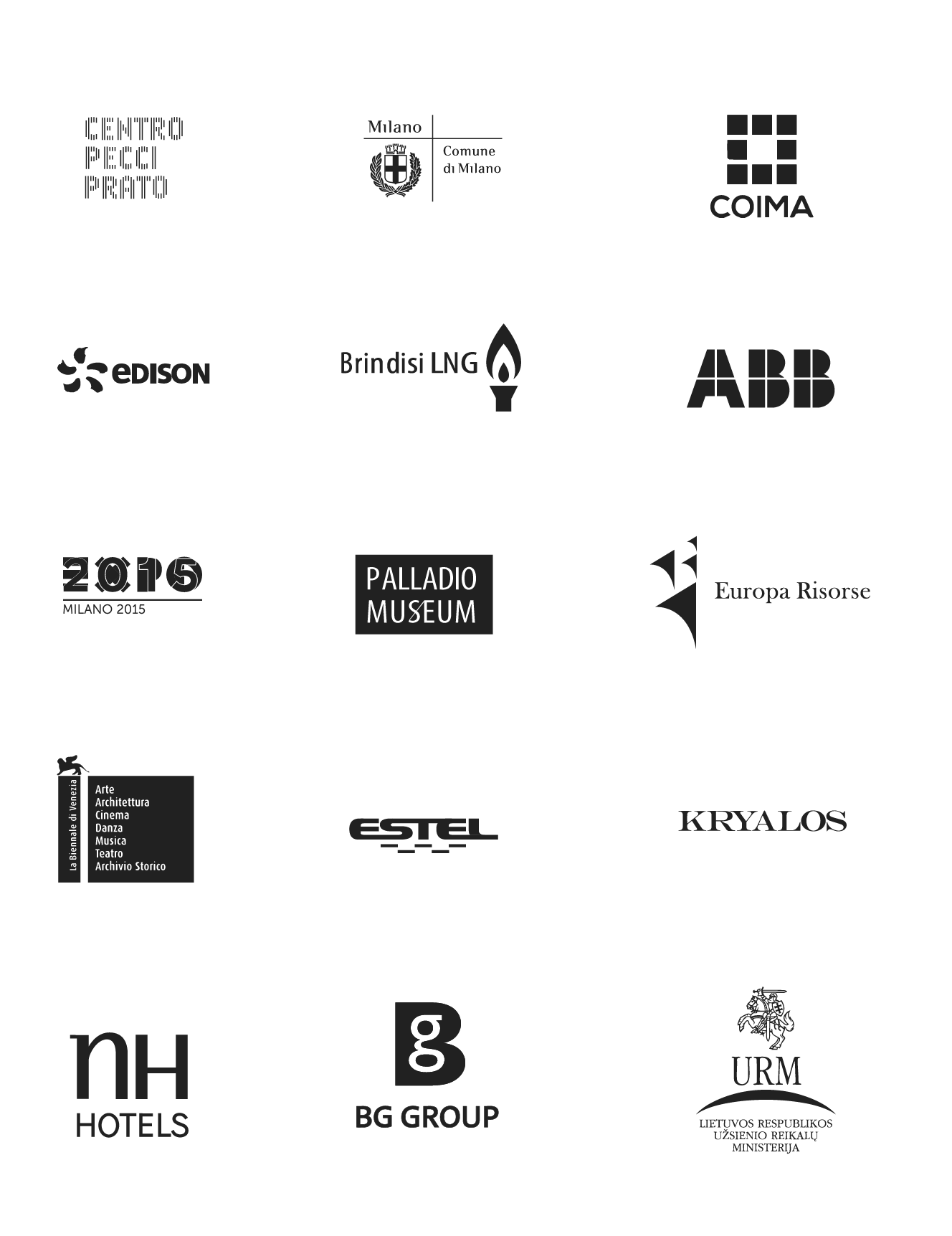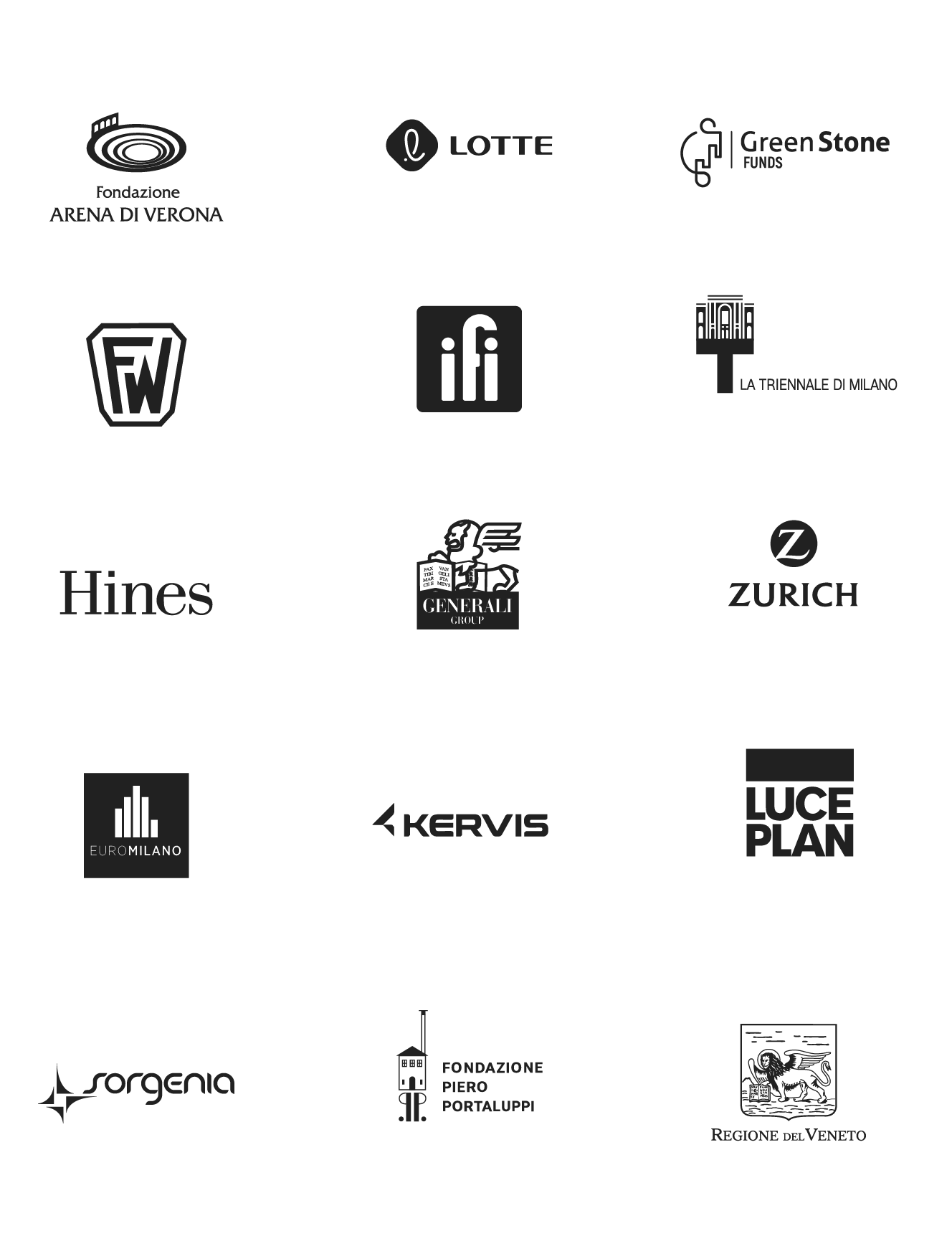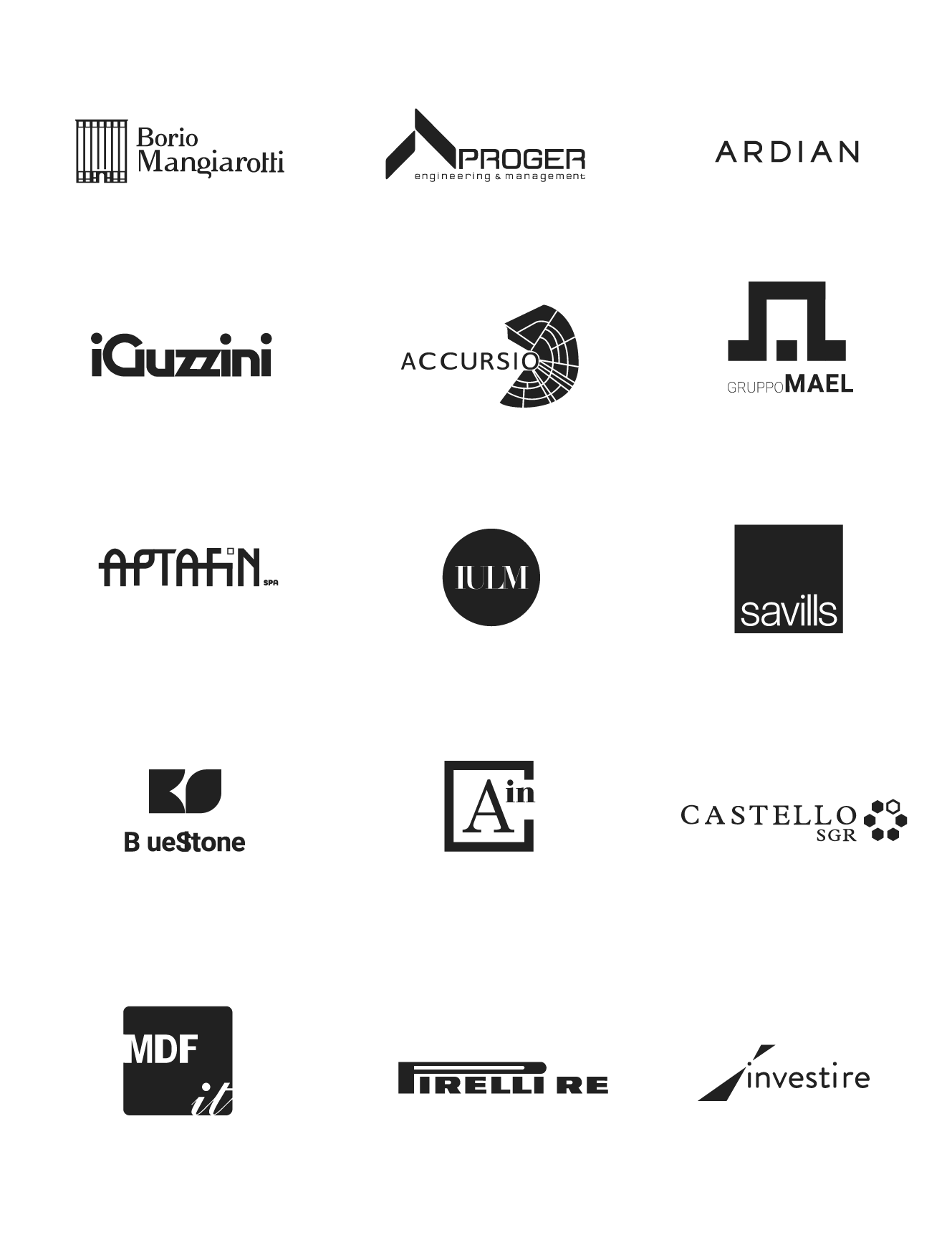Founded in 2001 by Alessandro Scandurra, with office in Milan, Scandurra Studio combines architecture, design, innovation, and visual culture. The studio’s research originates from the experience of set design and installations, which then flows into design work, ranging from architecture to interiors and product design.
The studio considers research as a crucial foundation for architectural, urban, and product design. With an international, intergenerational, and multidisciplinary team of over 60 professionals, Scandurra Studio bridges gaps through the power of creativity. The studio operates globally, specializing in architecture, urban planning, and product design, collaborating with major consulting firms. Starting in 2024, the firm also operates in the Baltic Countries.
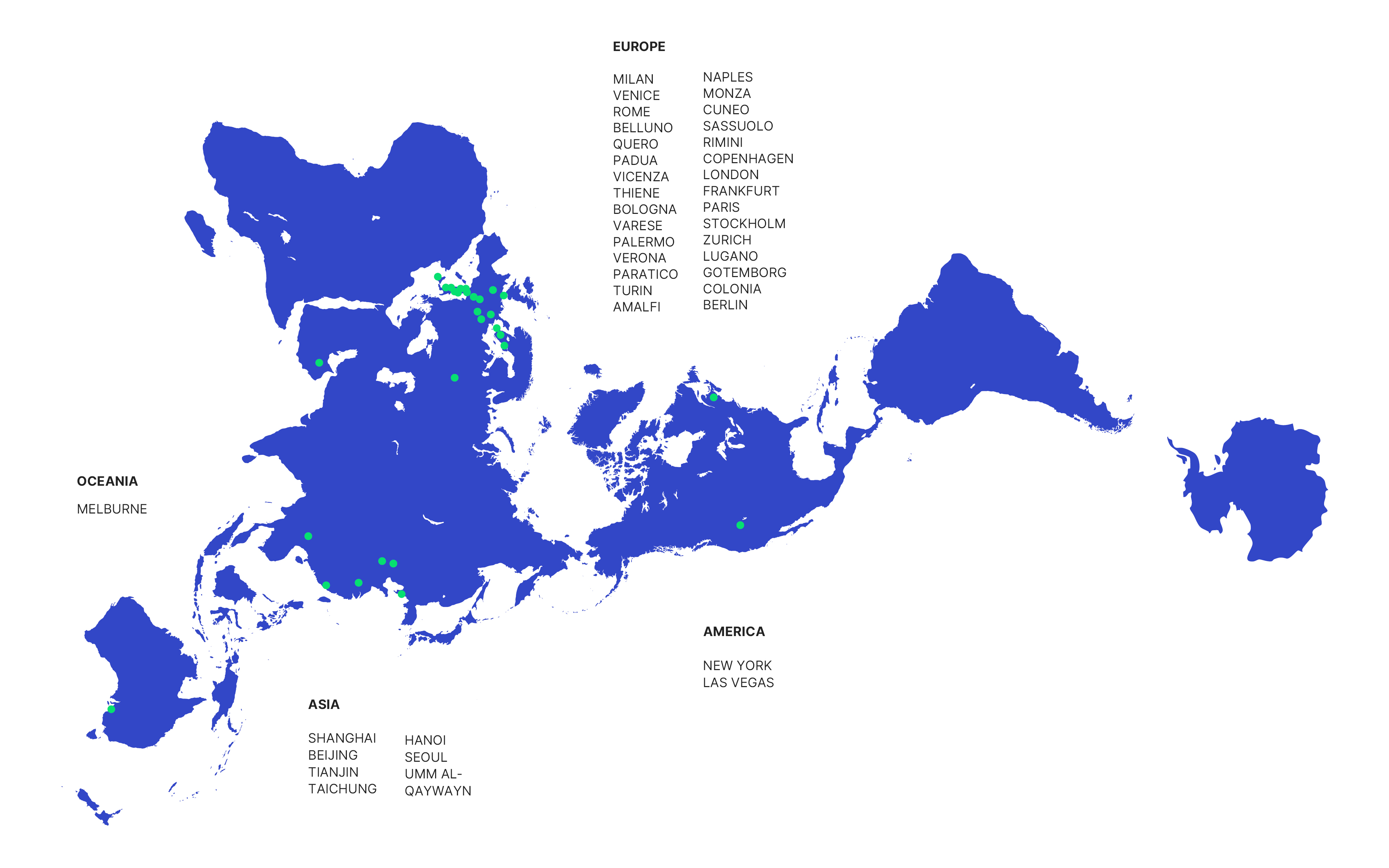
MANIFESTO
In a reality that is infinitely dense, layered, and multidimensional, architecture is committed to crafting a fair and sustainable future. Our method immerses itself in history with an innovative mindset, allowing projects to emerge as sensitive interventions that revive both spaces and experiences. Each project becomes a blueprint for the future, where every action reinvents traces of the past.
MISSION
For us, architecture is not just an aesthetic discipline: it is an act of social and environmental transformation. Every project represents an opportunity to improve the quality of life, regenerate existing spaces, and create places that promote people’s well-being and respect for the environment. Each intervention is designed as a sensitive and conscious response, capable of respecting the uniqueness of places and cultures while introducing new dynamics and possibilities.
This is why we adopt a method that integrates research, innovation, and a handcrafted approach to the creative process, with particular attention to the symbolic value of each project. Every work we create is meant to become a legacy that, through its form and functionality, leaves traces of memory over time. Our vision is based on the awareness that every design choice has a lasting impact, and that architecture must not only respond to present needs but also track a path for the future.
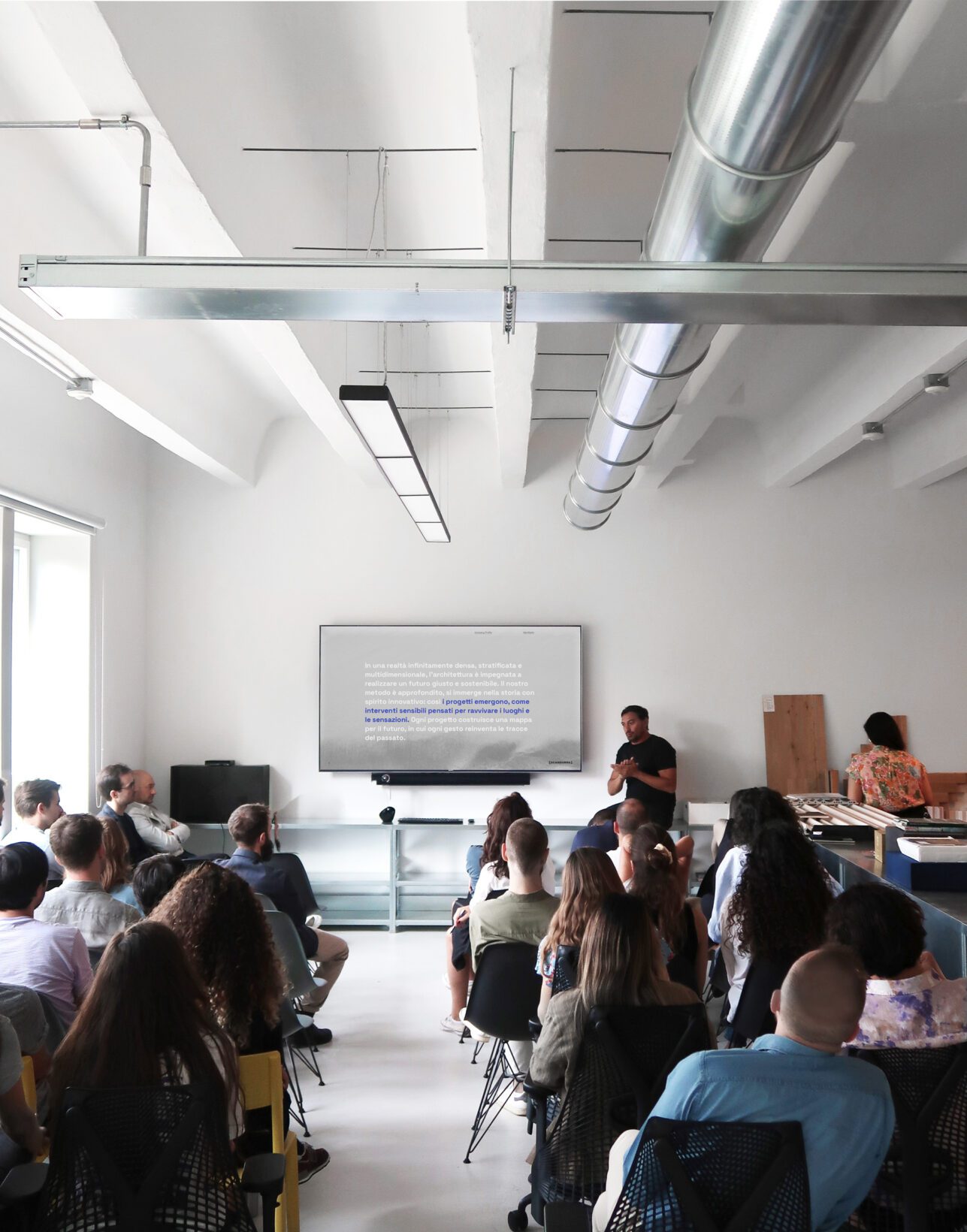
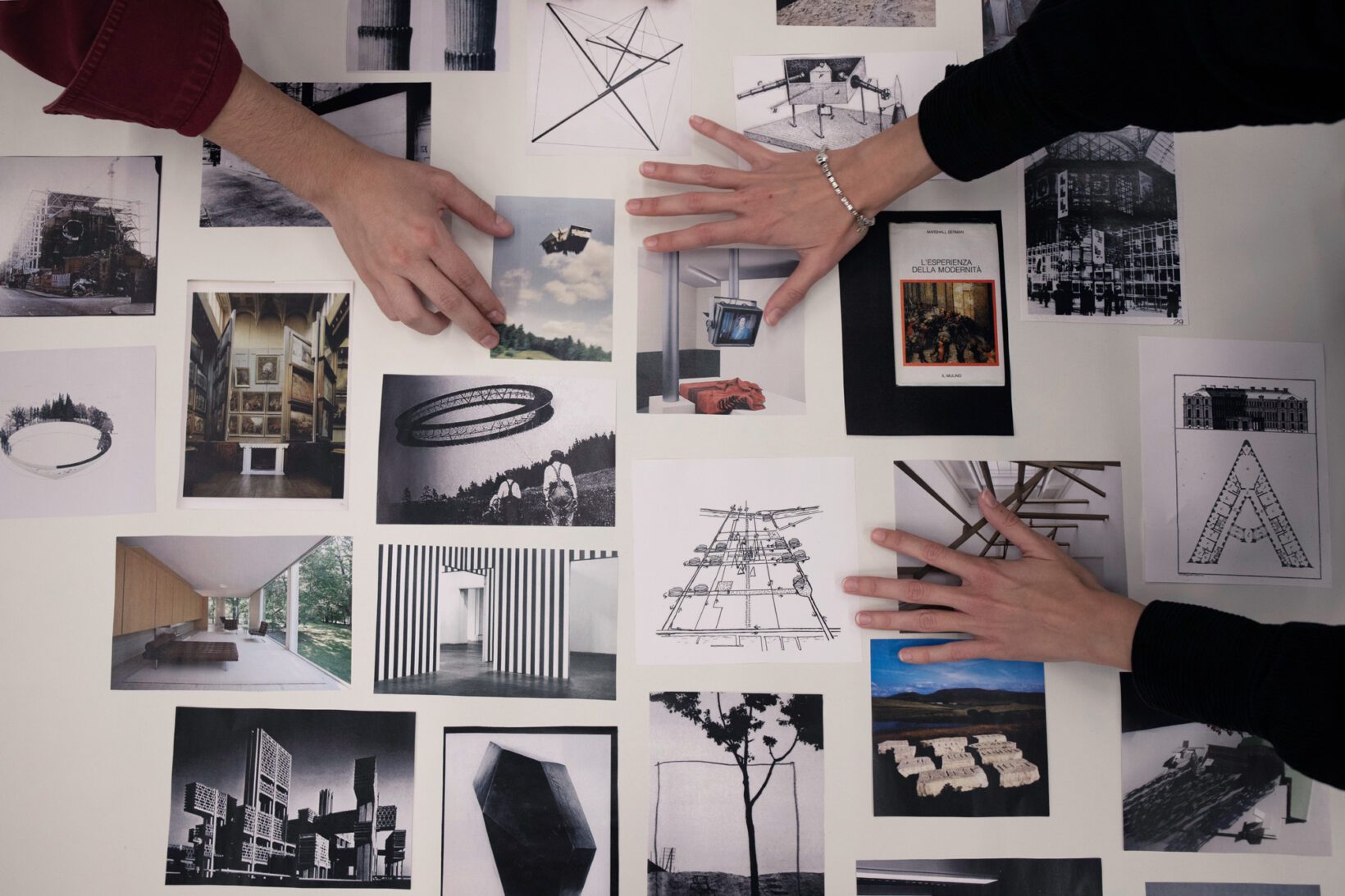
METHOD
The studio has always worked across various project areas, from products to cities. The common approach to all scales of intervention is based on a method that focuses on recovering the memory and culture of the project, drawing from suggestions of the past. It follows tailored attention to detail, transforming these references into concrete responses to current needs, and a design process always attentive to the impacts and human experience within the environment-space. Our method combines research and construction and systematizes interdisciplinary.
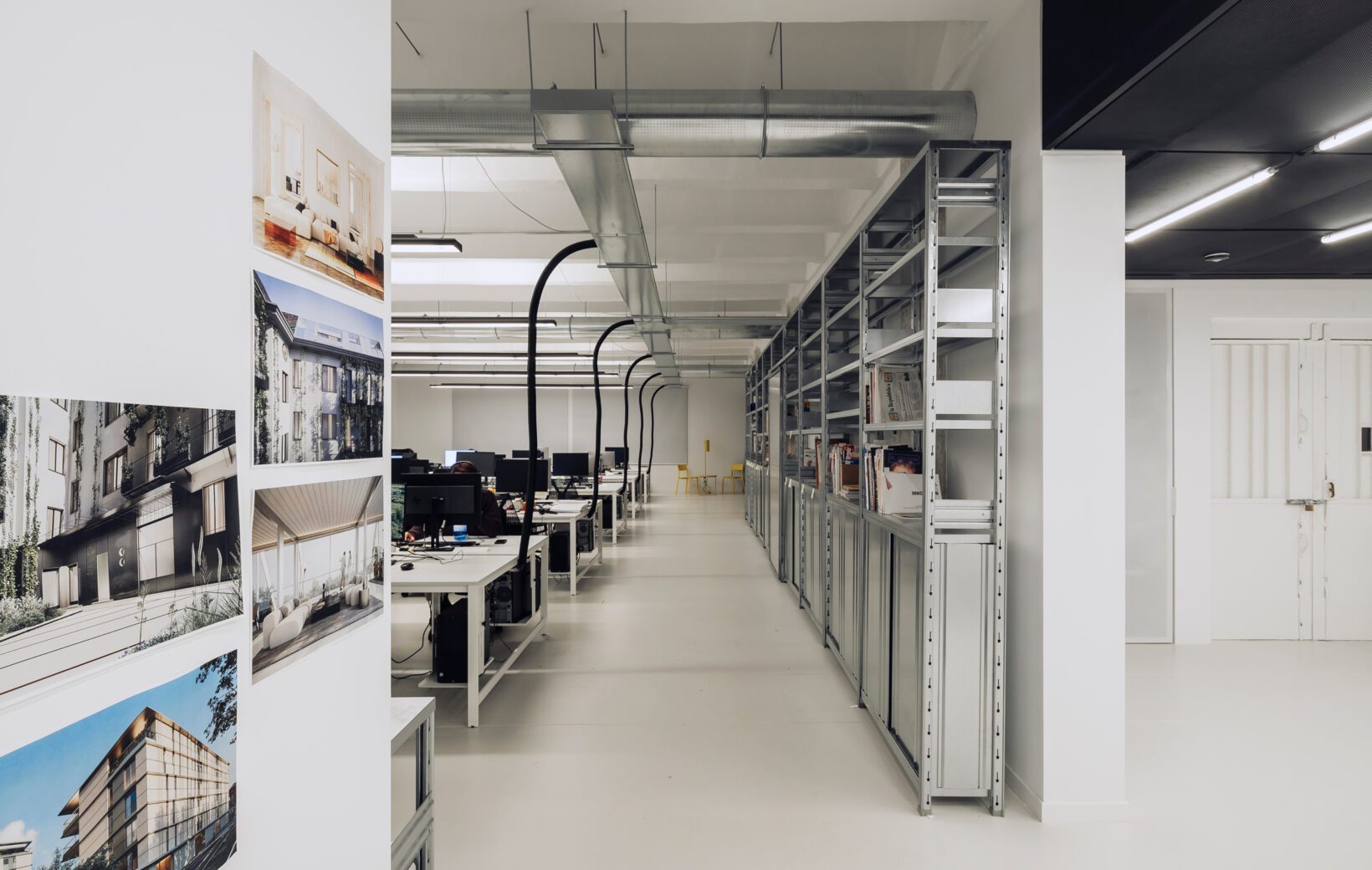
BACKSTAGE
Backstage is the research and development department of Scandurra Studio, established to analyze contemporary environmental, social, and technological transformations and translate them into innovative design models for urban and living spaces. Building on two decades of experience, it brings together architects, researchers, and external partners in applied research across three main areas: design methodologies, systems and materials, and social models.
Functioning as a critical infrastructure integrated into the studio’s practice, Backstage investigates emerging tools, sustainable construction solutions, and new forms of inhabiting space. Its interdisciplinary and comparative approach generates concrete outputs, with the goal of advancing design thinking and actively contributing to the cultural discourse on contemporary architecture.
COMPETITIONS
2024 / Competition promoted by Investire SGR
2024 / Competition organized by Lithuanian Government for the reconstruction of school in Ukraine
2016 / EuroMilano Spa open competition – Winner
With Recchi Engineering, ZDA Zanetti Design Architettura,
Ai Group, Federico Oliva Associati
2013 / Milano EXPO 2015 Info Point Competition – Winner
2013 / Competition on invitation – Finalist
2013 / International competition – Finalist
2013 / Competition on invitation – Winner
2012 / Competition on invitation – Winner
2009 / Competition on invitation – 2nd place
2008 / XI Concurso de Ideas Internacional Arquine – Mention
2004 / International competition – 3rd place
AWARDS
2025
NEW- NEW NEIGHBOURHOOD FOR EDUCATIONAL WONDER
The Plan Award 2025 – Honorable Mention
DNA Paris Design Awards – Winner
2024
APPARTAMENTO 2.2
BIG SEE Interior Design Award – Winner
2024
SPIGA26
Iconic Awards – Best of Best
2024
SPIGA26
BLT Awards – Honorable Mention
2024
FLUDD
Global Design Awards – Winner
2024
ROMA
Iconic Awards – Winner
2024
ARCO
100 Progetti Italiani – Winner
2024
SPIGA26
Tile Competition – Winner
2015
EXPO GATE
Fundació Mies van der Rohe Award – Finalist
2012
ZURICH INSURANCE COMPANY ITALIAN HEADQUARTERS
Medaglia d’Oro per l’Architettura Italiana – Finalist
2011
ZURICH INSURANCE COMPANY ITALIAN HEADQUARTERS
Fundació Mies van der Rohe Award – Nominated
2009
MEDAGLIA D’ORO – TRIENNALE
XXII Compasso d’Oro – Nominated
2004
PIERO PORTALUPPI
XX Compasso d’Oro – 2nd place
CLIENTS
