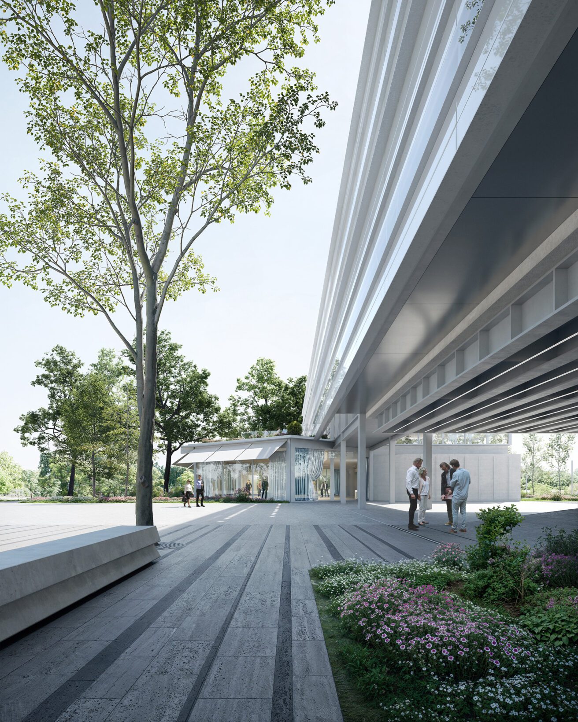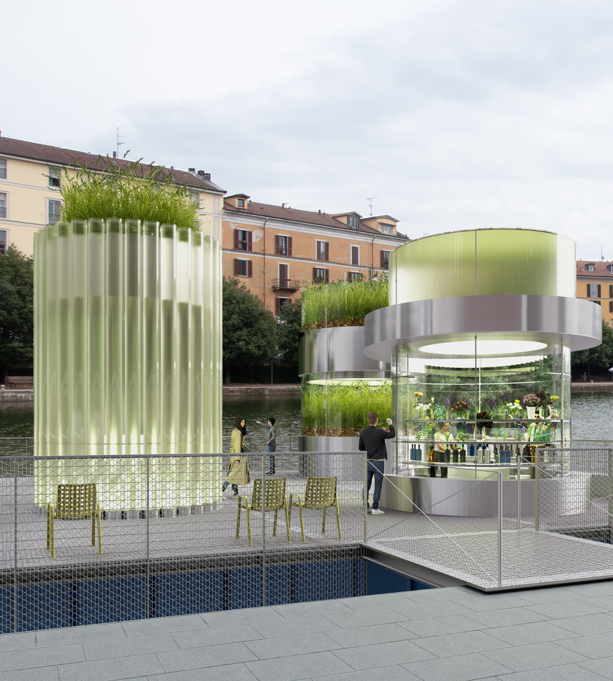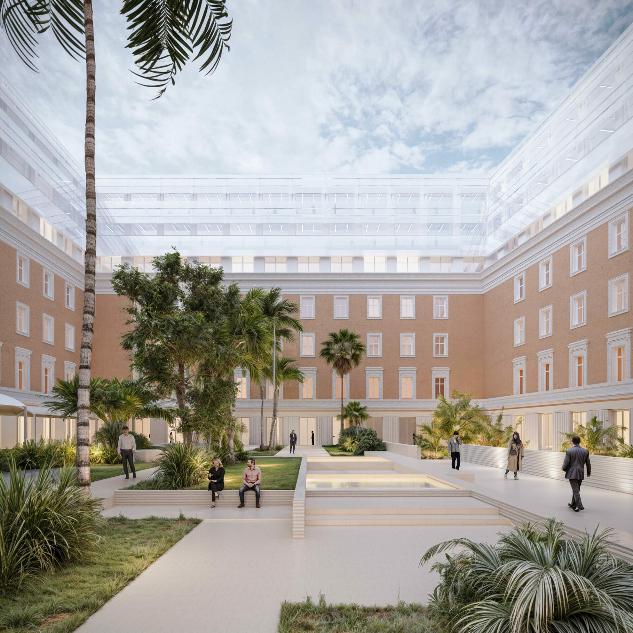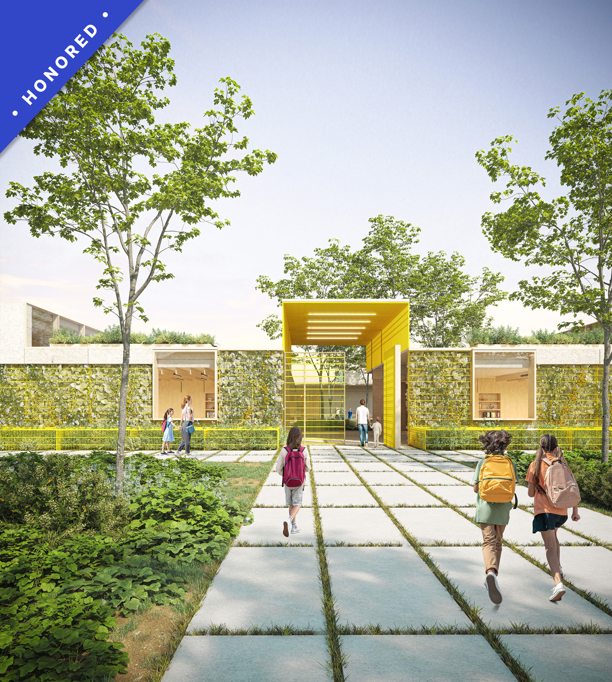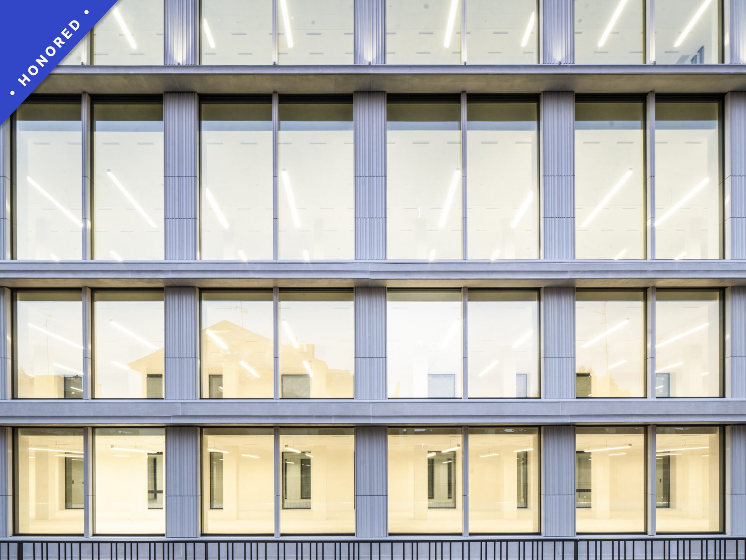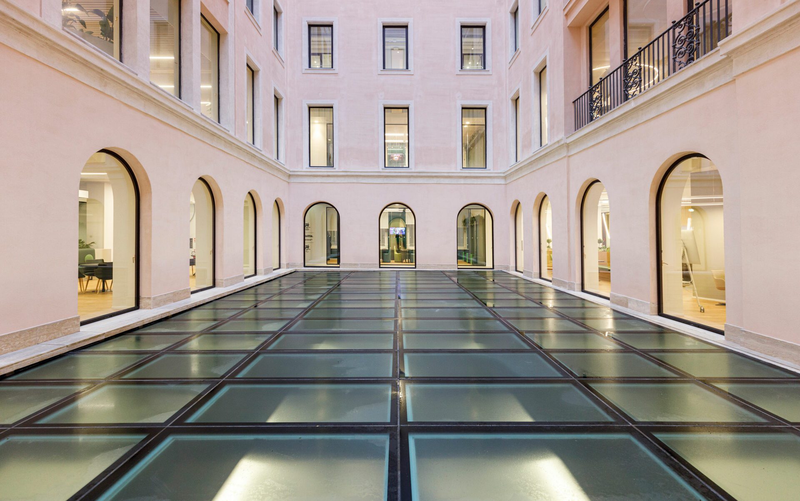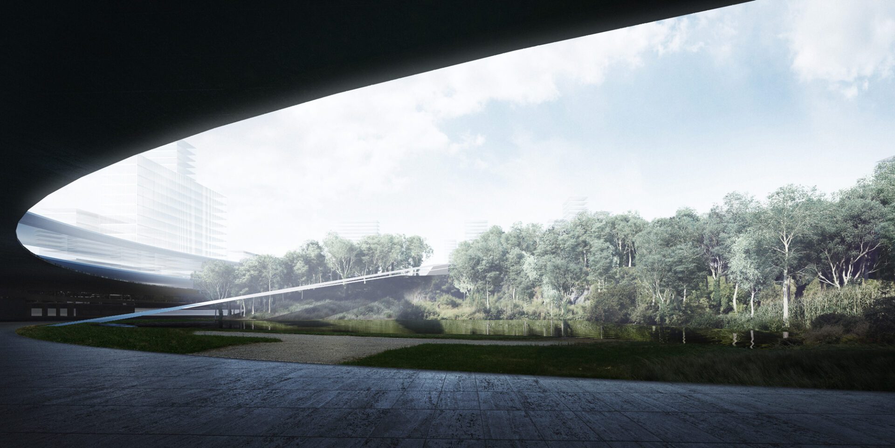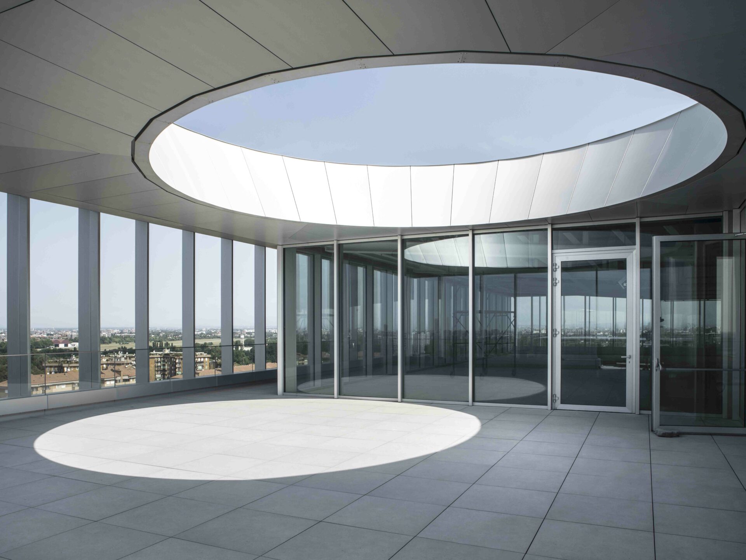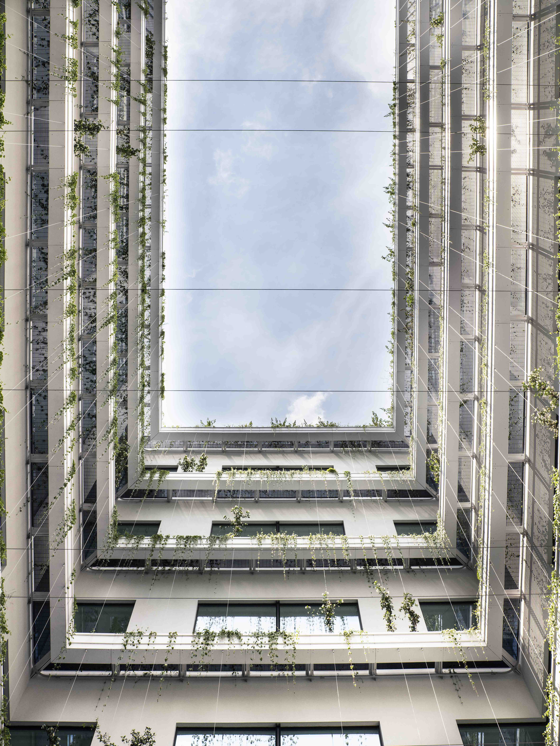WORKSCAPE
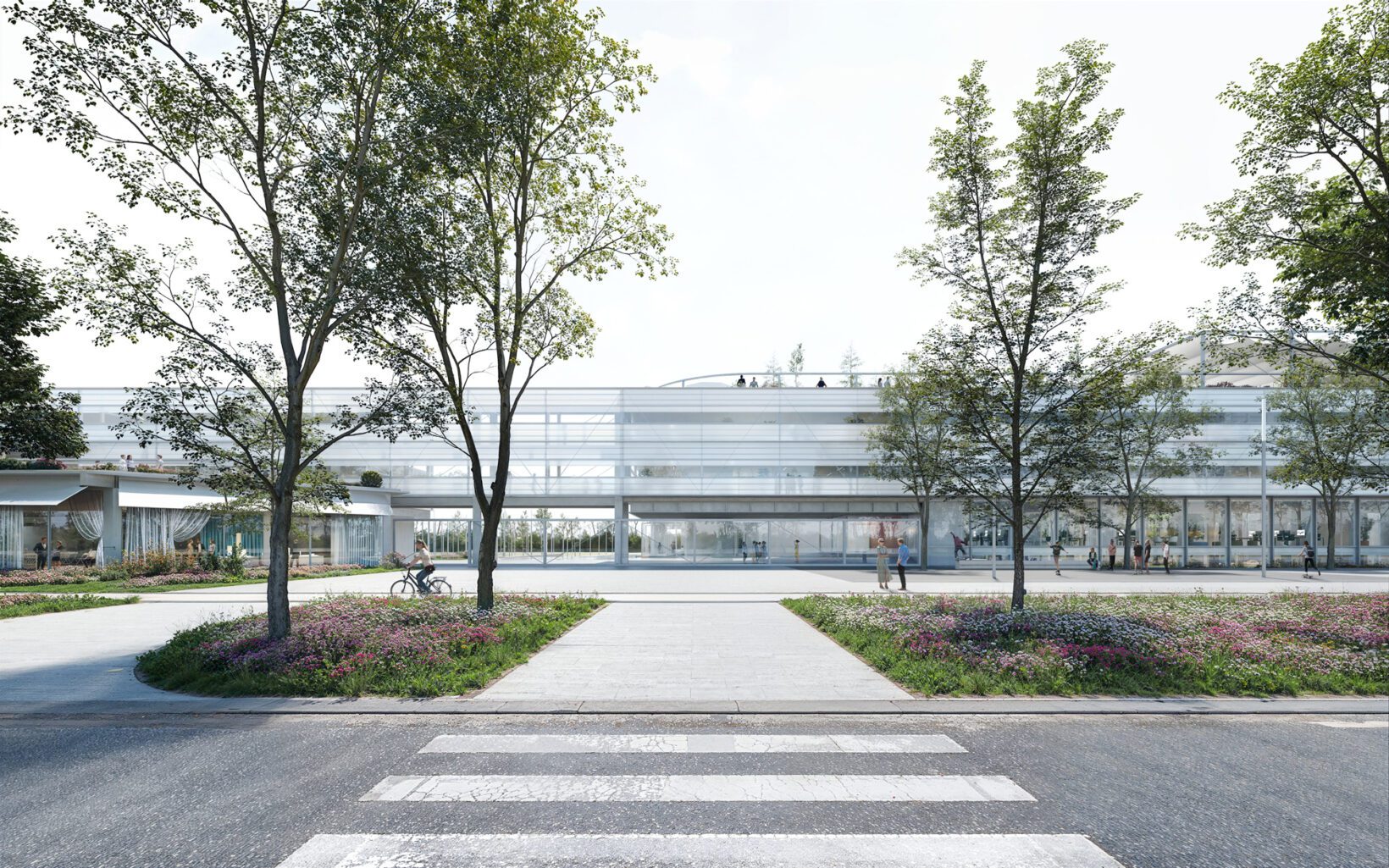
Location: Rome and anywhere
Year: 2024
Typology: Workspace
Client: Internal Research
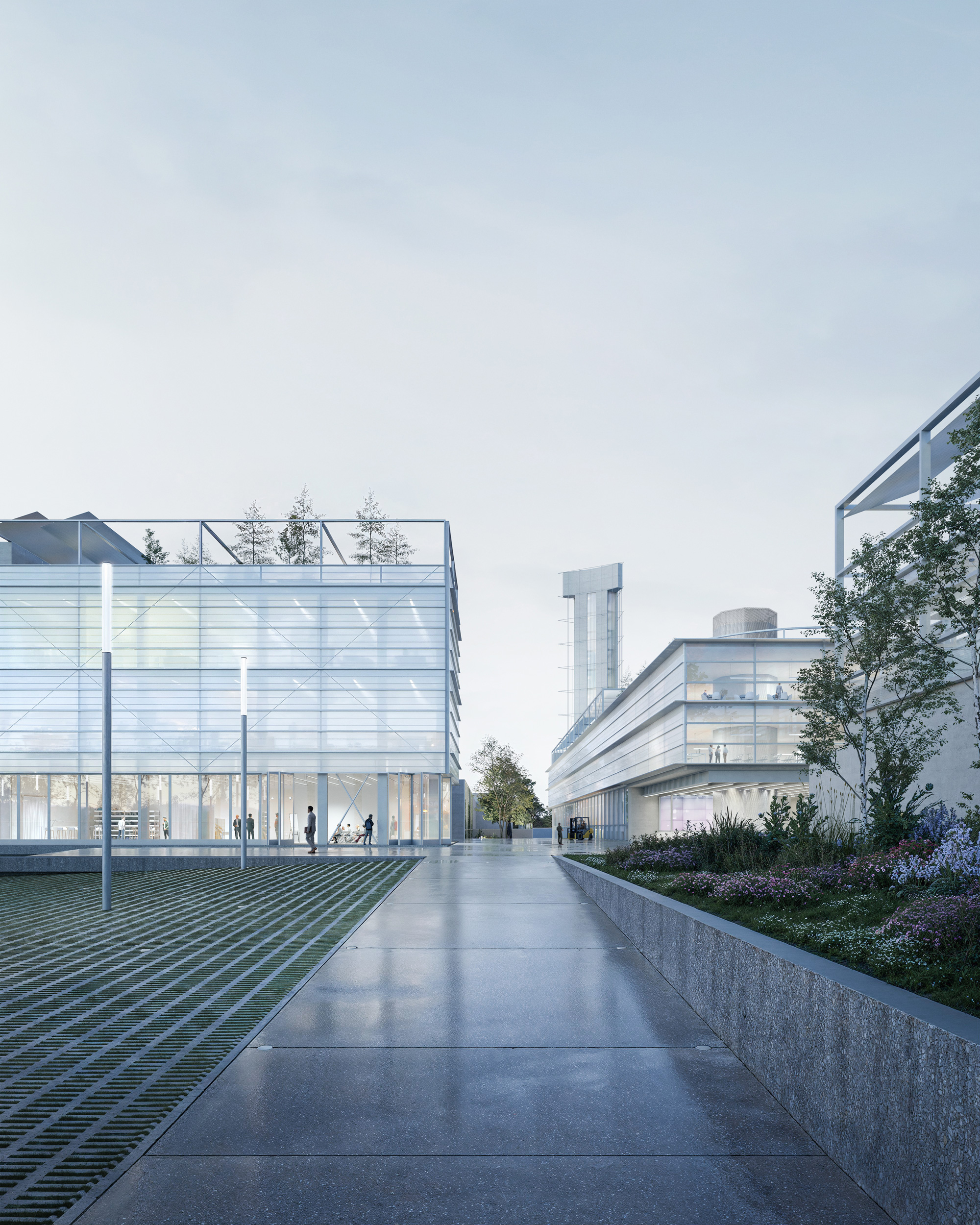
Scandurra Studio presents a new urban concept for workspaces, where the future workscape integrates work, leisure, landscape, and city life. The project introduces a flexible, scalable system to regenerate large productive areas, moving beyond the traditional closed office. Covered plazas, elevated walkways, the redesigned tower, and convertible parking areas form an architectural and relational “playground”, combining productive, environmental, and social functions.
The intervention revitalizes the urban edge between industry and city, transforming gardens, plazas, porticos, and parking into multifunctional green spaces. The tower becomes a vertical green landmark, while parking areas can host gardens or community events, supported by lighting, lightweight shelters, bike stations, and sustainable water systems.
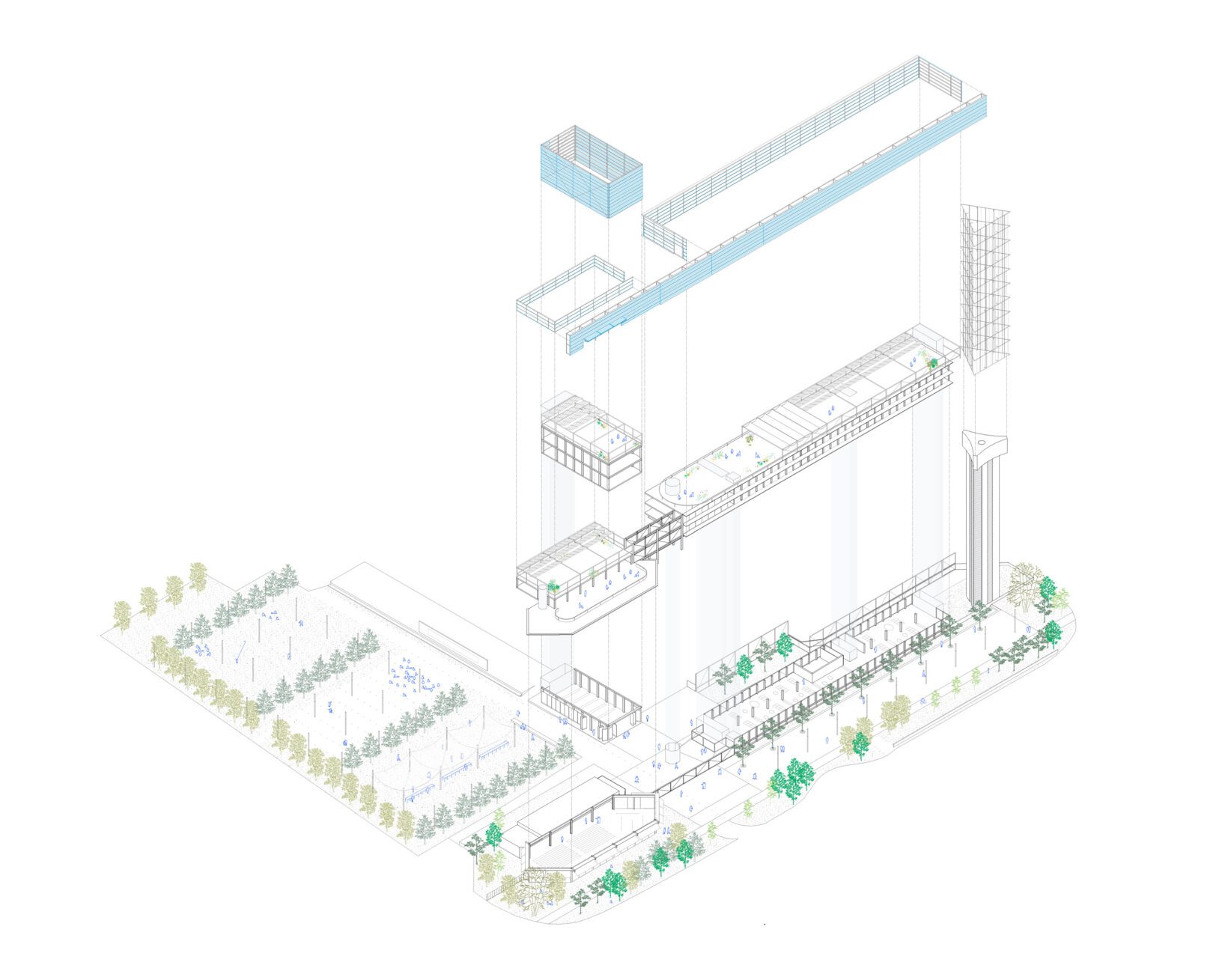
Existing and new structures are integrated with a coherent architectural language, using glass and U-glass facades to maximize natural light and energy efficiency. Walkable terraces offer outdoor workspaces, while interiors are adaptable platforms with individual desks, shared tables, enclosed offices, informal zones, and cultural or recreational spaces. The semi-basement is a reconfigurable “toolbox” for a library, bike workshop, sports or theater spaces, or community use.
The workplace becomes a living organism, extending production into relationships, culture, and shared well-being. The spaces between buildings, often overlooked, become areas for sociality, play, and exchange. Architecture acts as a cultural device, permeable and visible, making work tangible, transforming it into culture, and inhabiting the city lightly, like a station, fairground, or collective stadium.
