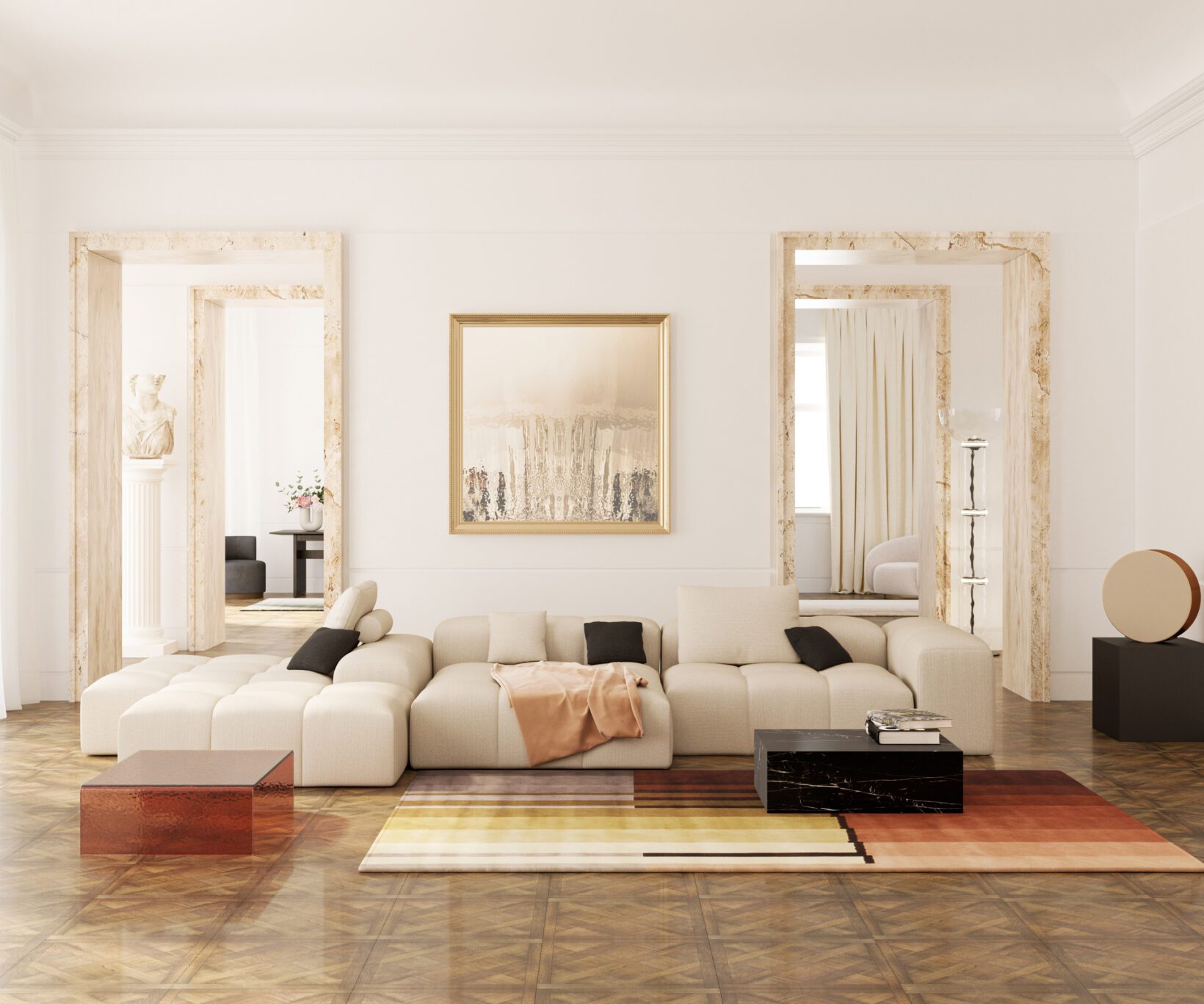PALAZZO RAGGI
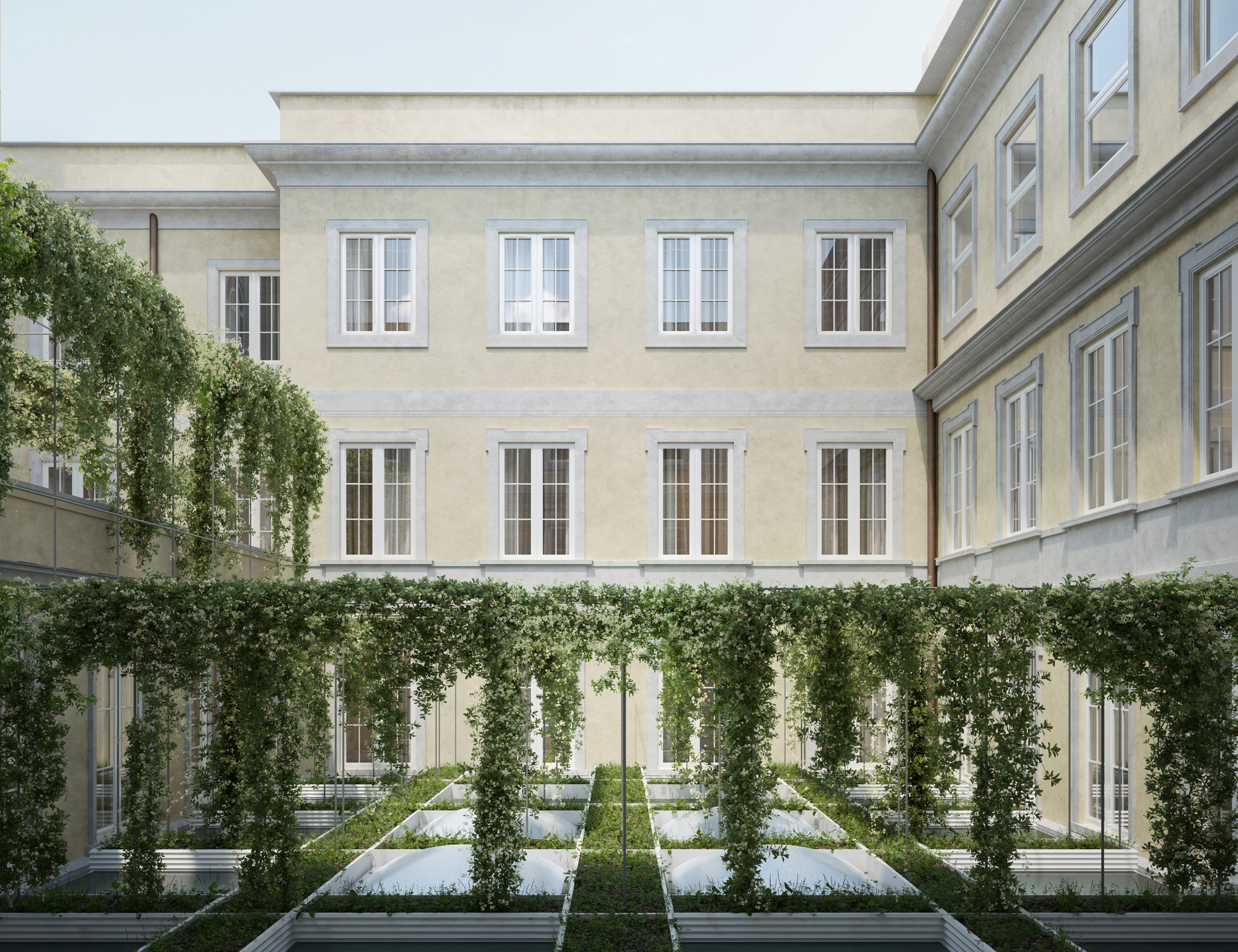
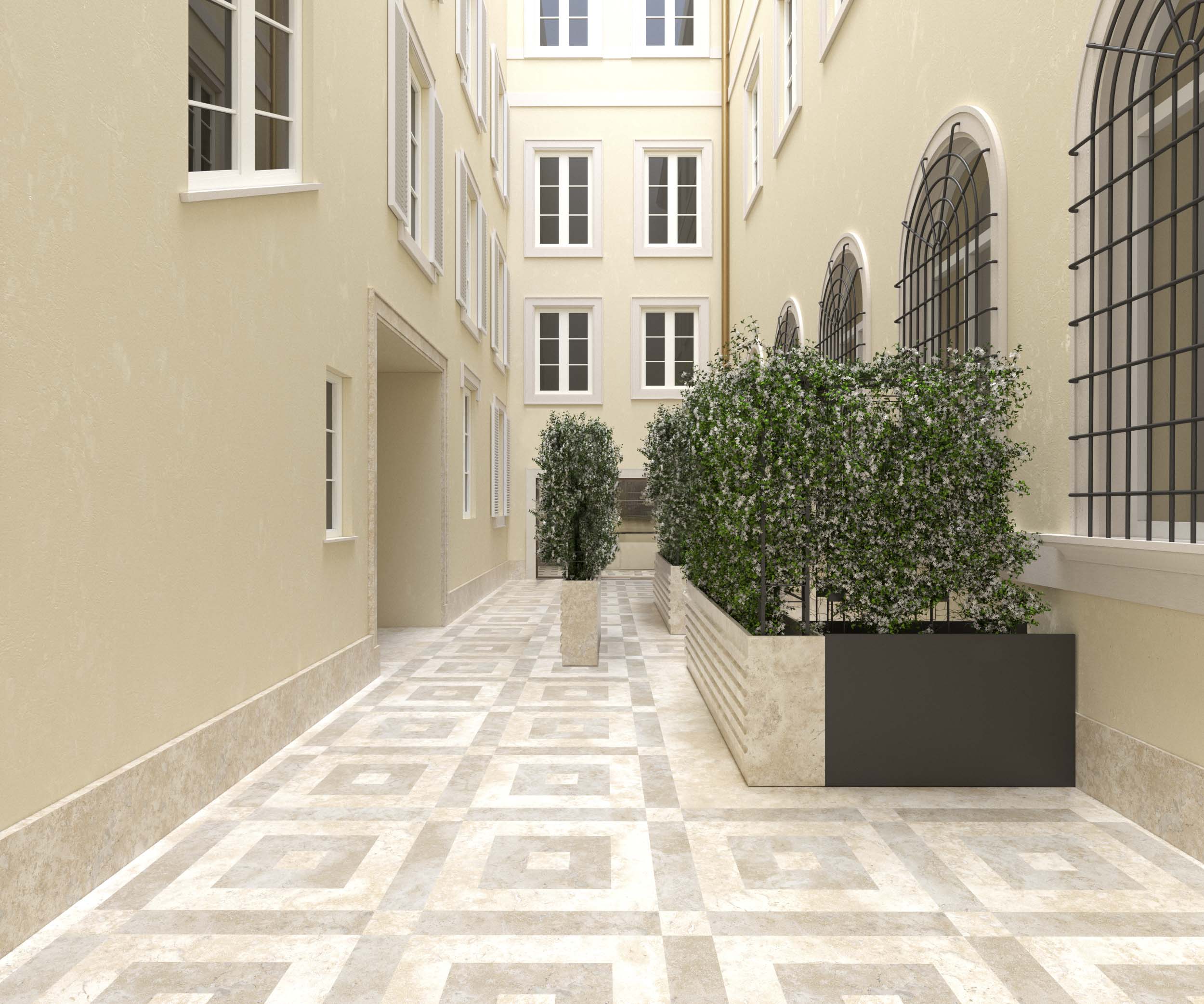
DETAILS
Name: Palazzo Raggi
Location: Rome, Italy
Year: 2021
Typology: Interior/Residential
Surface:
SL: 3.678 sqm
Client: Greenstone
Palazzo Raggi is a true architectural gem located in the vibrant heart of Rome’s historic center, within the quadrilateral defined by Via del Corso, Via della Vite, Via del Gambero, and Via delle Convertite. The palace has been brought back to life through a meticulous restoration and conservation intervention that preserved its original configuration while safeguarding its extraordinary historical heritage. The project focused on enhancing the valuable architectural elements that define Palazzo Raggi, including the monumental staircase and the coffered wooden ceilings, which have been preserved and brought back into view to highlight the grandeur and refinement of the past.
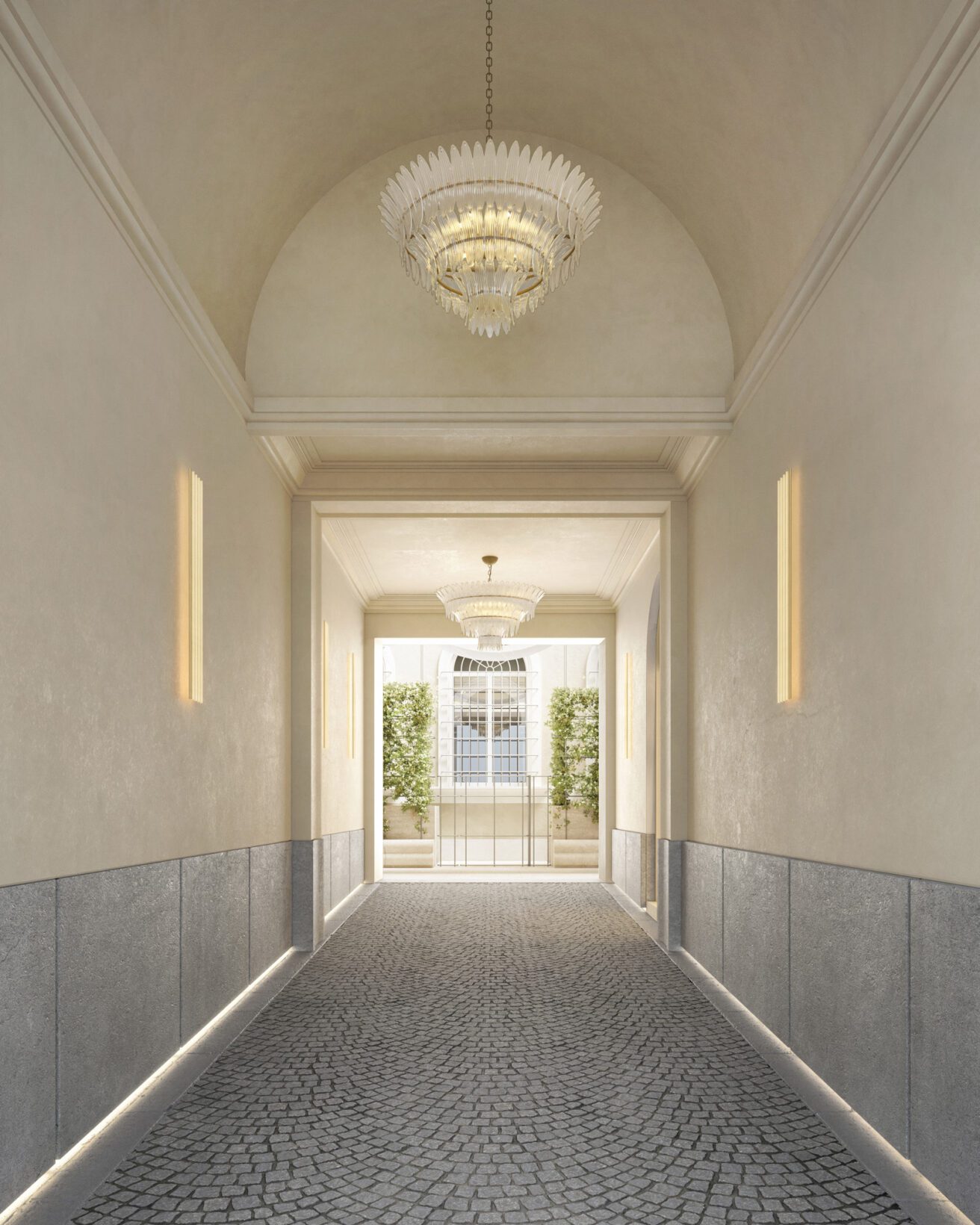
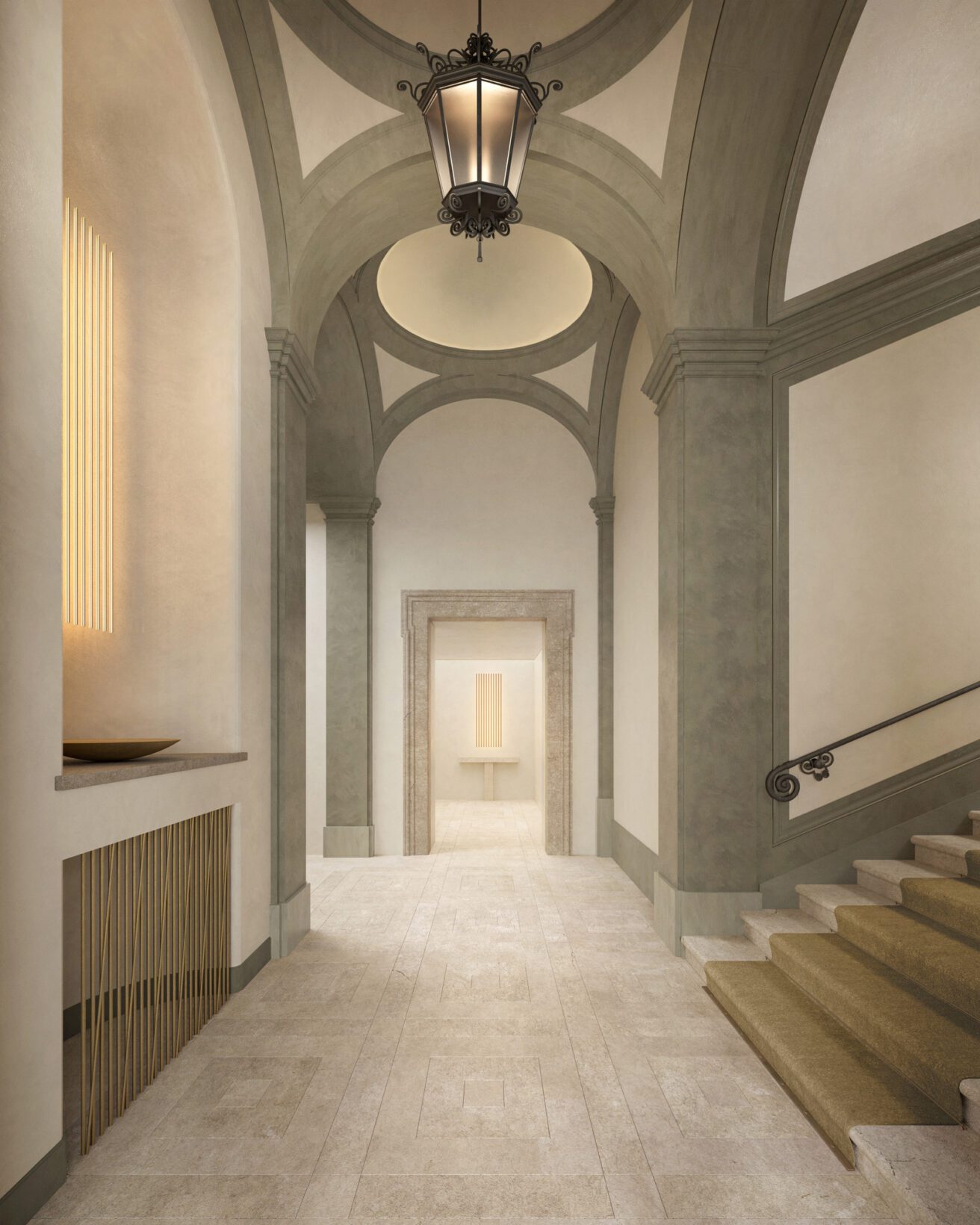
The intervention was based on an in-depth historical analysis and a thorough study of the original cadastral plans, which provided the foundation for designing the new residences in perfect harmony with the building’s history. The entrance, located on Via del Gambero, leads to a hallway paved with traditional Roman “sampietrini,” opening onto an elegantly curated internal courtyard with green spaces that offer a peaceful retreat in the heart of the city. From here, one accesses the welcome hall, an environment that blends historical elegance with contemporary needs.
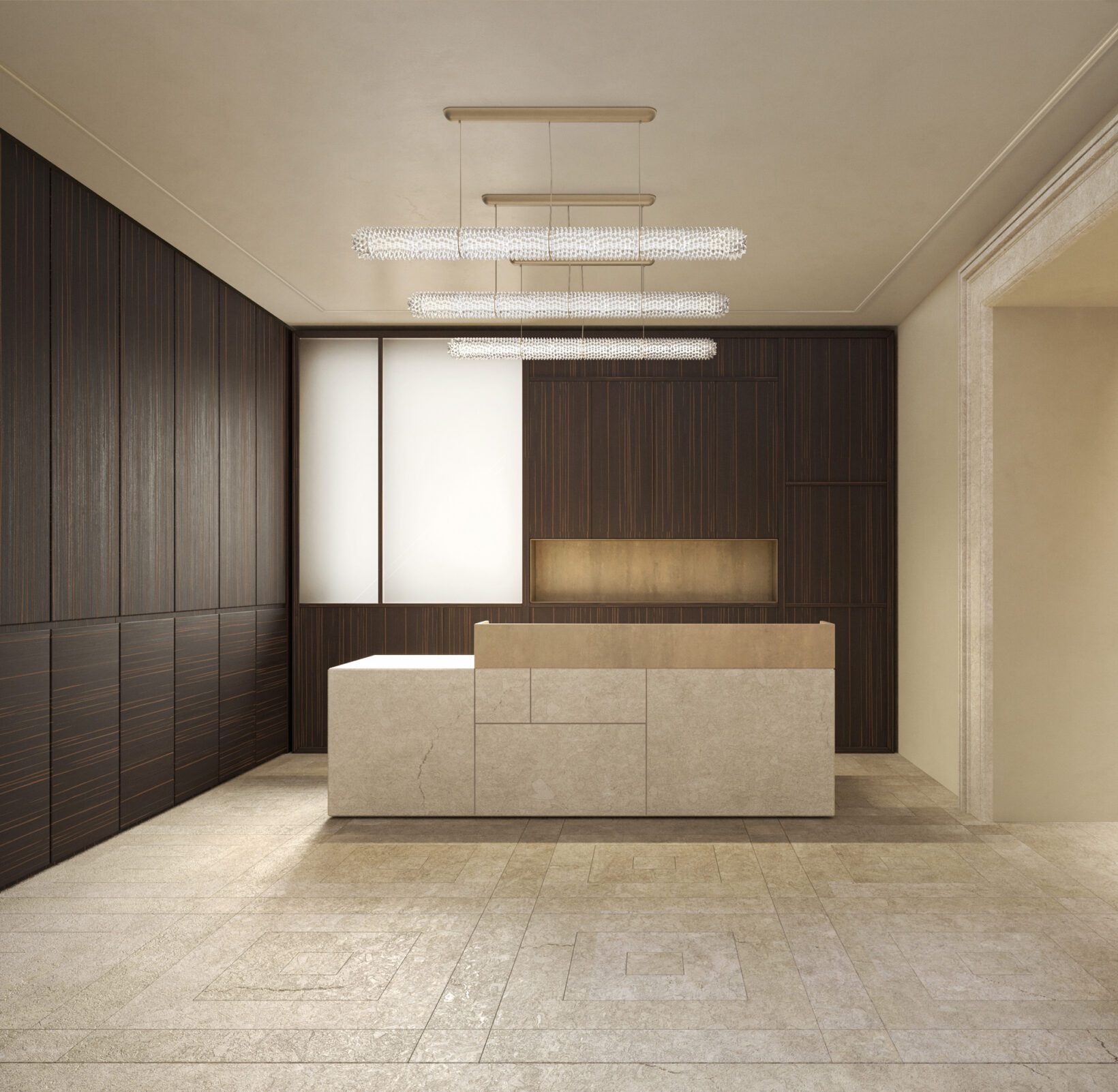
The main staircase leads to the upper floors and apartments, where the 18th-century atmosphere of the palace is enhanced by the integration of modern lines in the spatial distribution and furnishings. Each residence is finished to ensure comfort and functionality while maintaining the timeless charm of the historical interiors, achieving a perfect balance between tradition and modernity.
