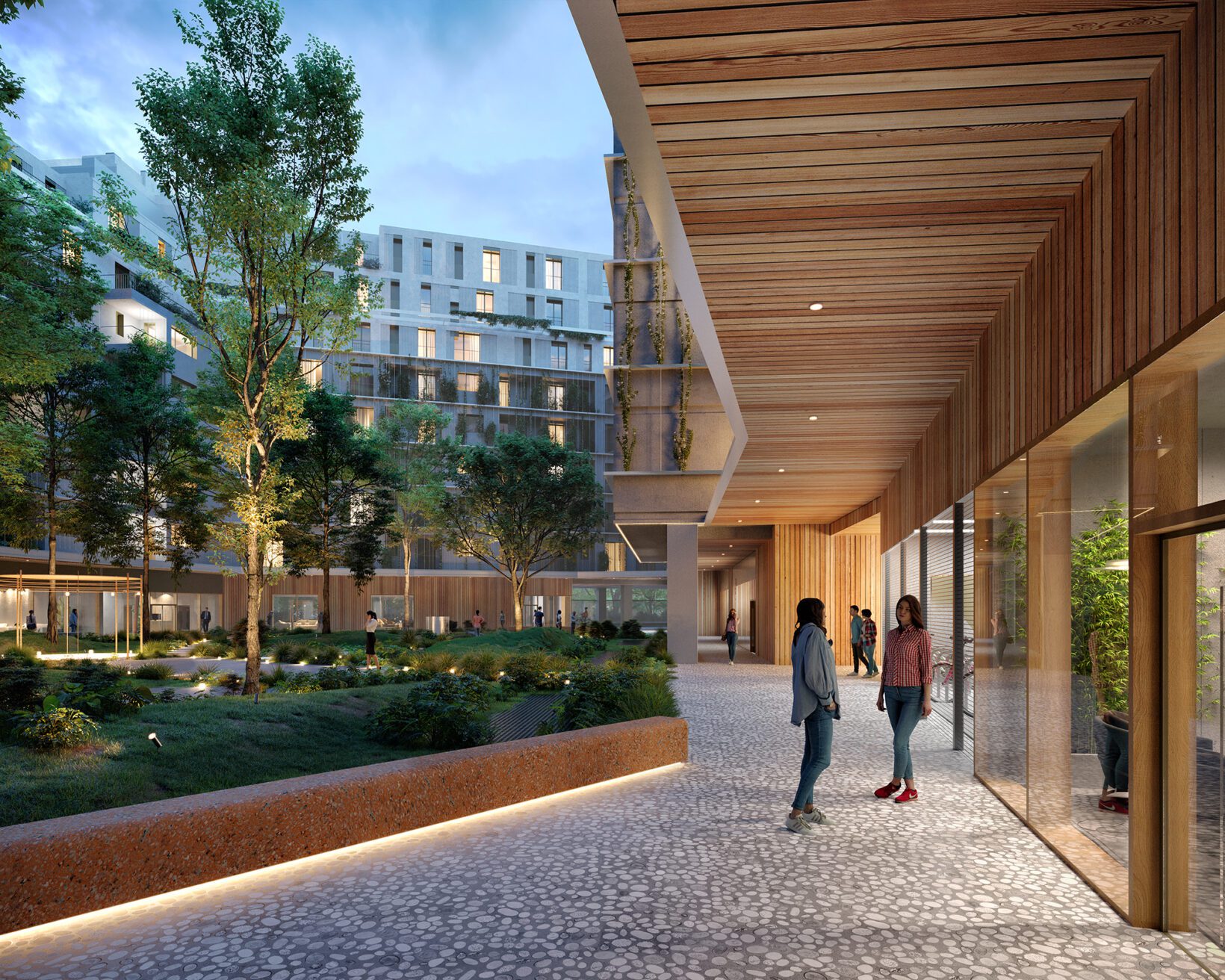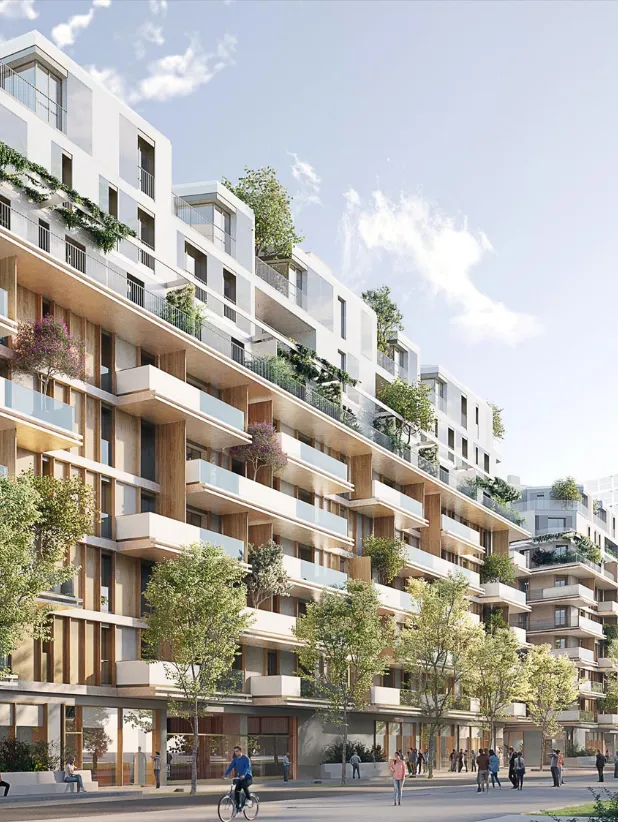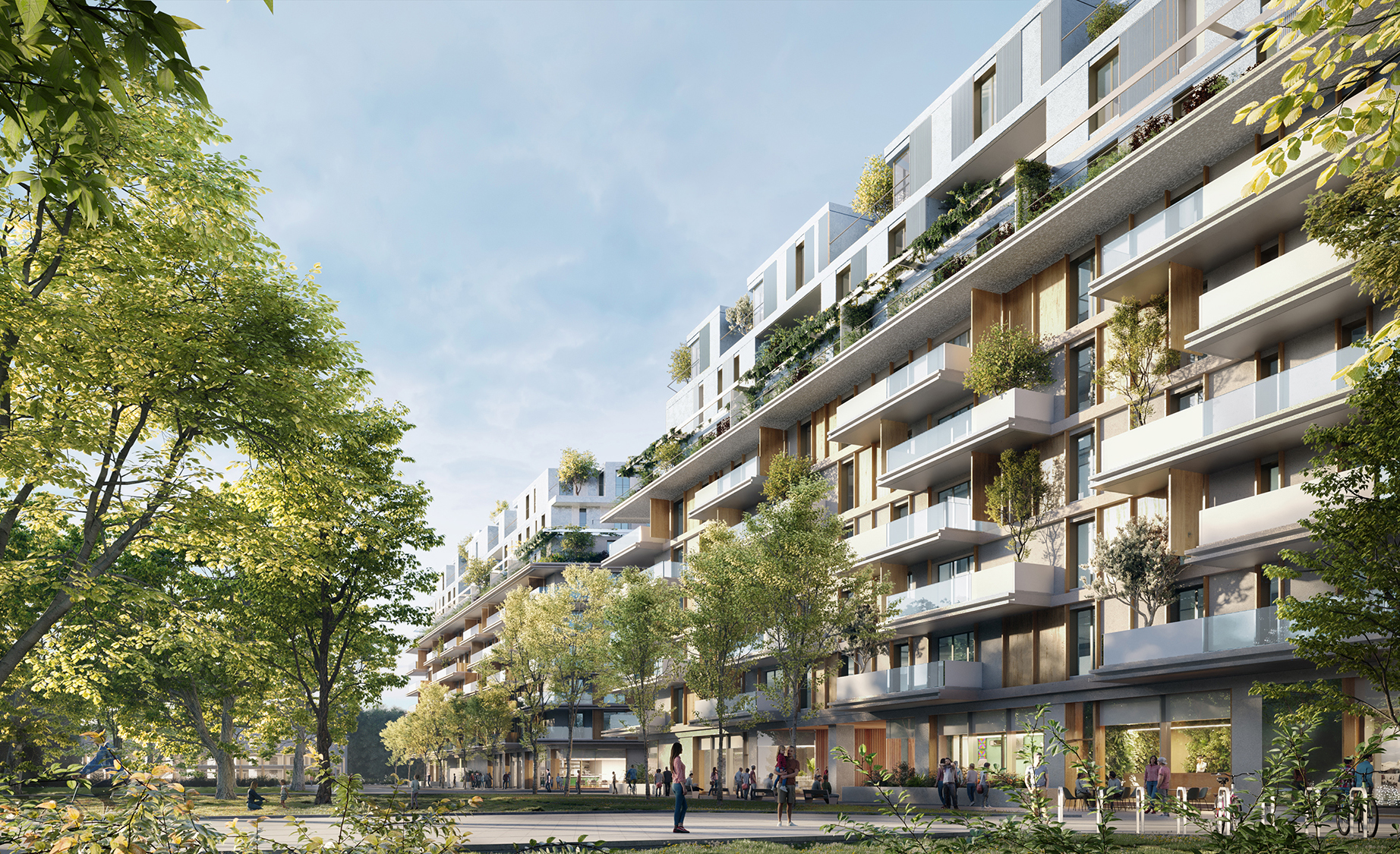
Aura Living: At the Core of Urban Transformation
Scandurra Studio designs Aura Living, a new residential project in Unionezero, the major urban regeneration in Sesto San Giovanni led by Hines. Spanning 97,000 sqm, the development is backed by the Unionezero fund (Prelios, Hines, Cale Street) and introduces a cooperative housing model promoted by the ASEA consortium, with sales by BNP Paribas Real Estate Advisory. Located on the former Falck steelworks site, the project is part of a broader transformation into a vibrant, mixed-use district for over 50,000 people, including the future Città della Salute e della Ricerca.
DOWNLOAD PRESSKIT
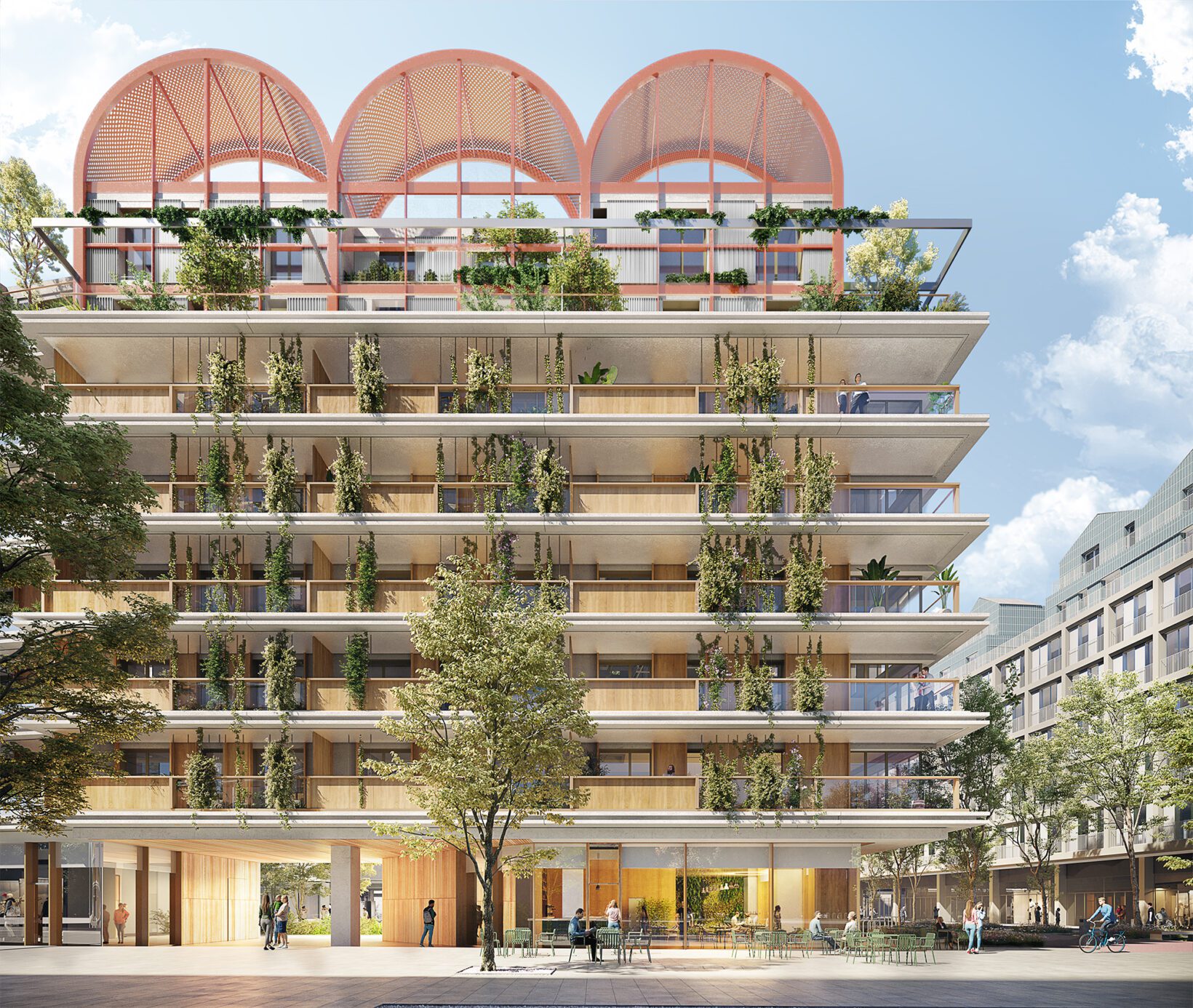
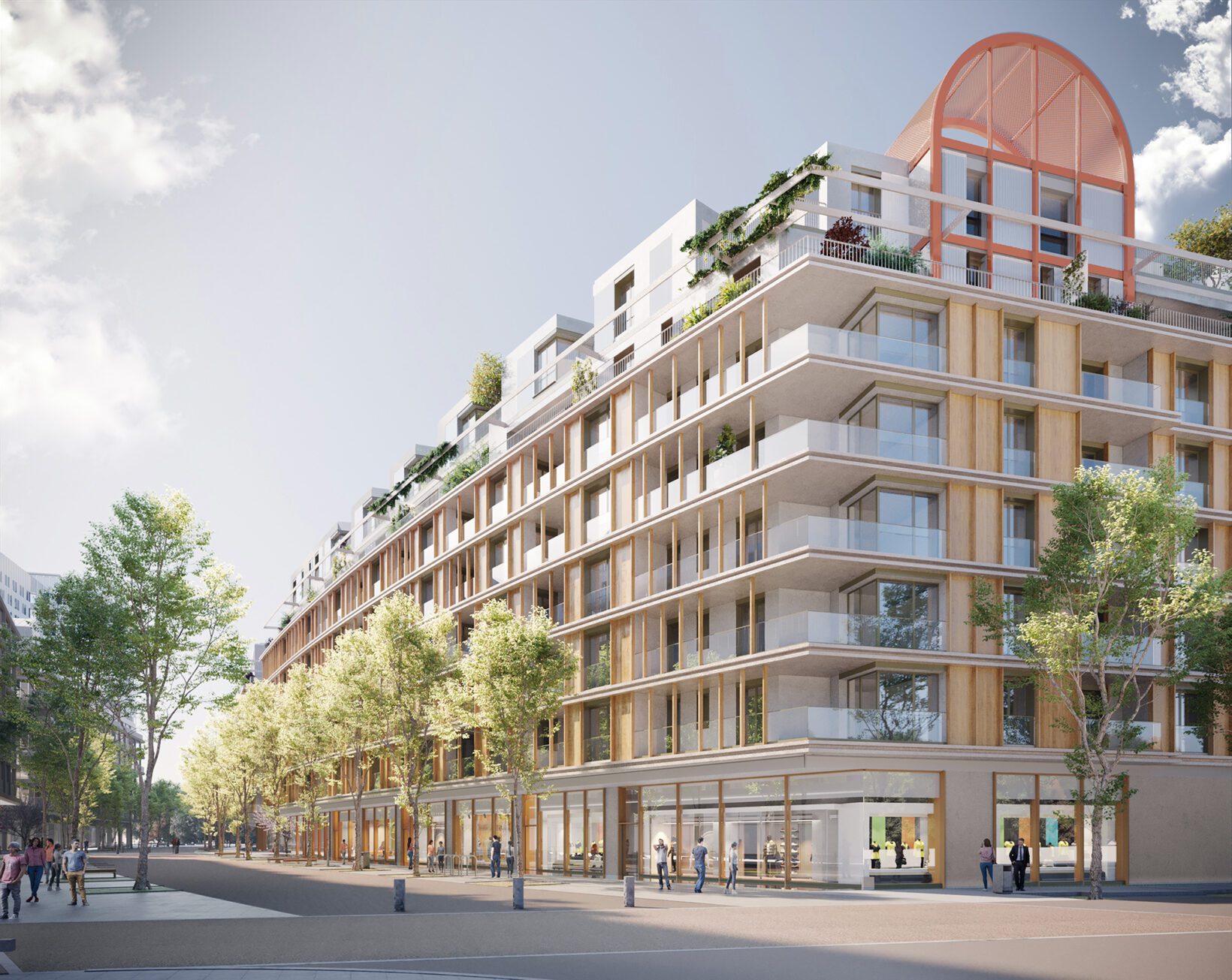
The design aims to integrate Aura Living with new urban focal points through a network of permeable city blocks that foster active engagement with the surrounding context. Key urban features include the new railway station, a large public square, and the Green Boulevard, which serve as the main nodes of this emerging landscape.
Aura Living is located in Clusters 4 and 5, arranged around open, accessible, and traversable green courtyards. These spaces host retail and service functions on the ground floor, creating a seamless urban fabric between public and private realms. High permeability and visual transparency support fluid transitions between the Station Square, the Città della Salute e della Ricerca, and the Boulevard.
The residential project promotes a flexible and sustainable living model, inspired by Milan’s early 20th-century architectural tradition and reinterpreted with a contemporary touch. The building façades feature loggias, balconies, and hanging gardens that ensure bright, dynamic, yet private interiors. Along the Boulevard, the design emphasizes loggias, evoking a sense of protected living open to public space. On the opposite side, facing the Città della Salute e della Ricerca, large balconies extend outward, offering generous views and a direct connection to the surrounding landscape.
